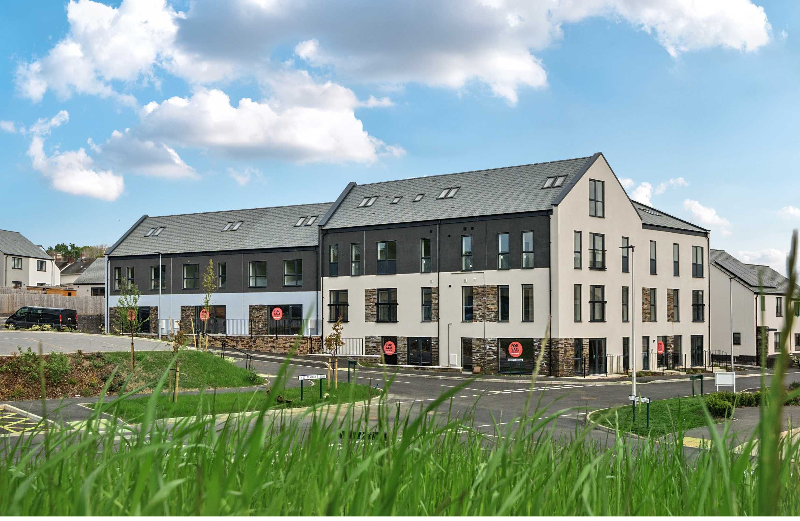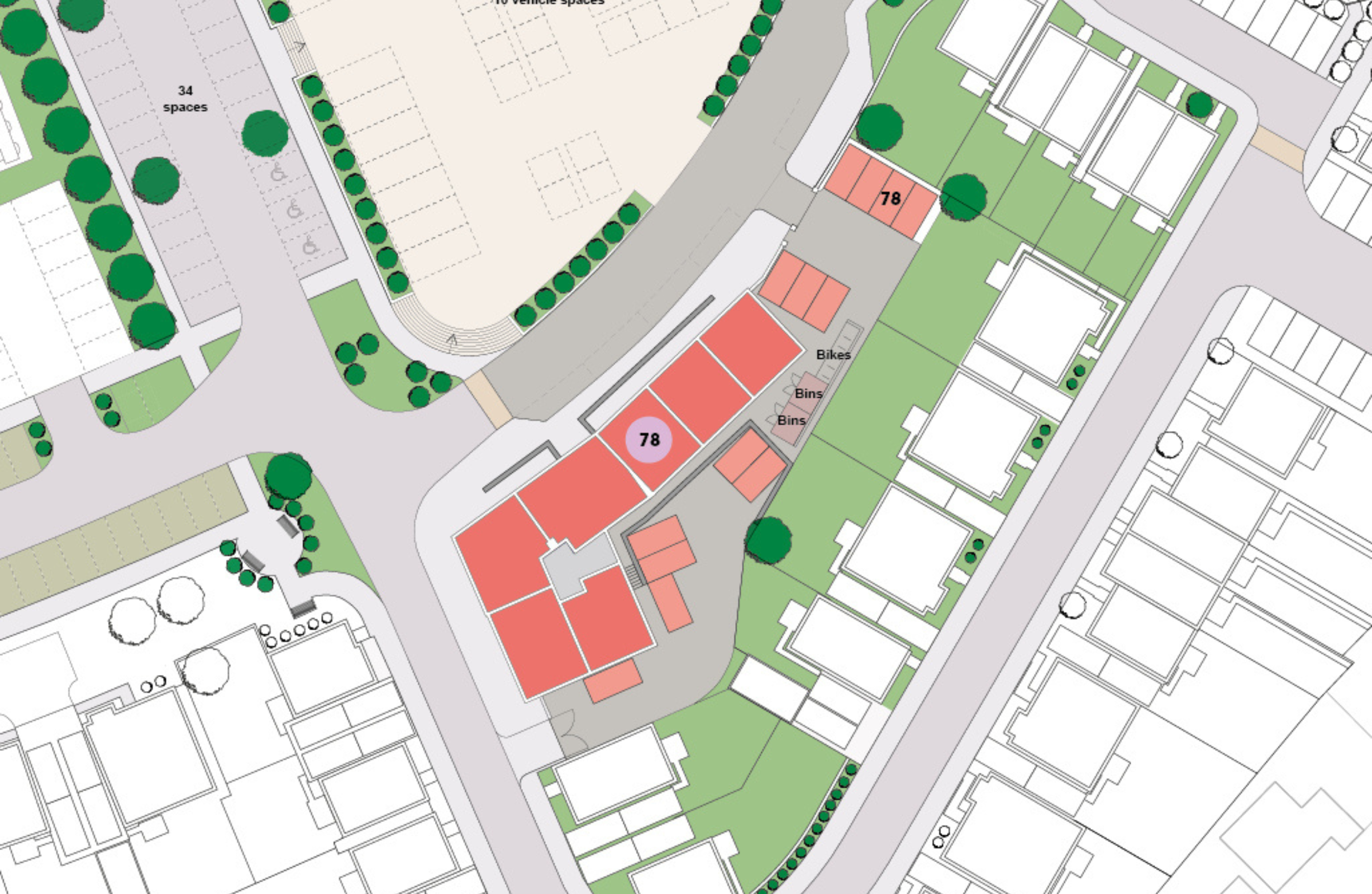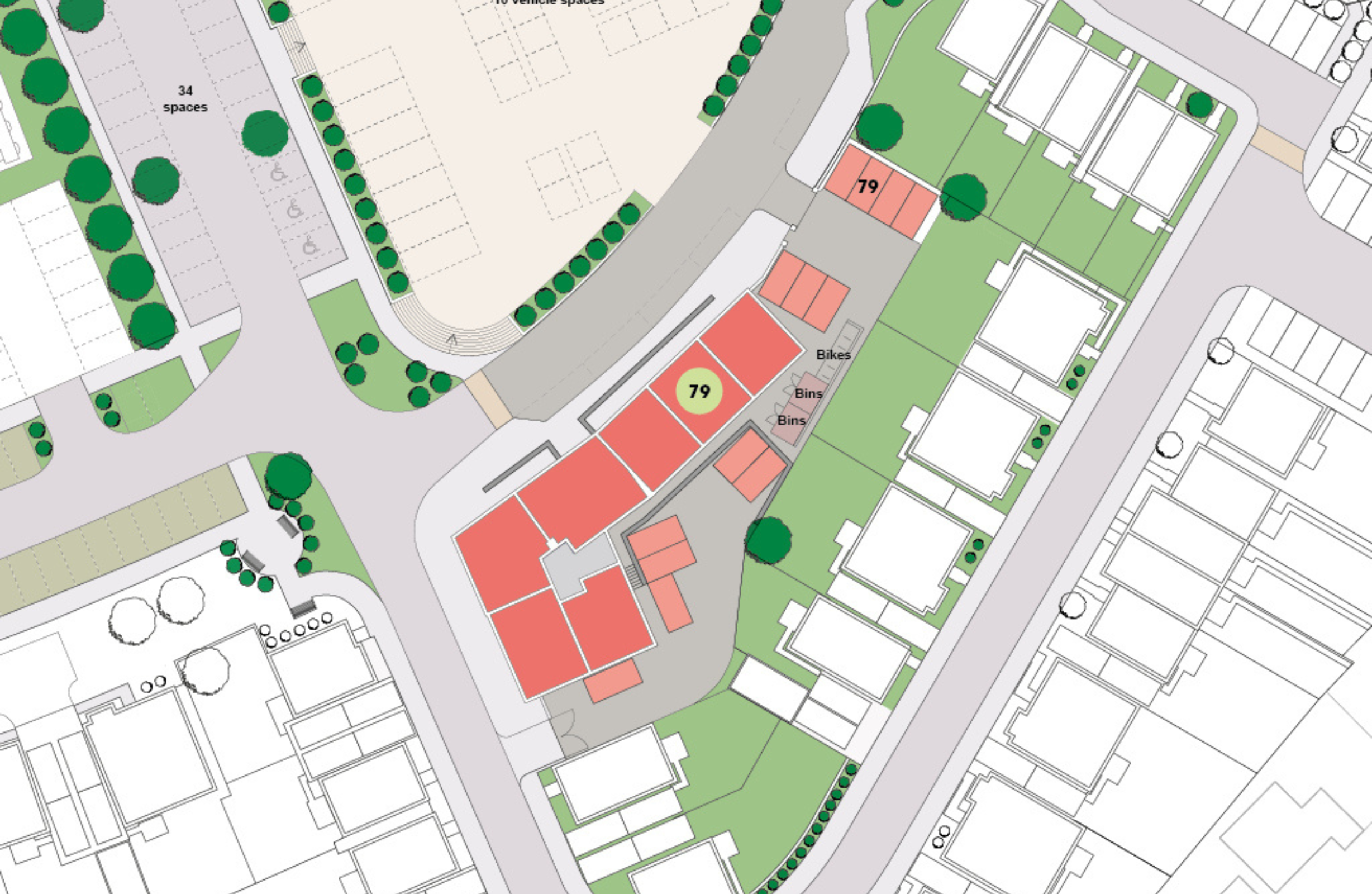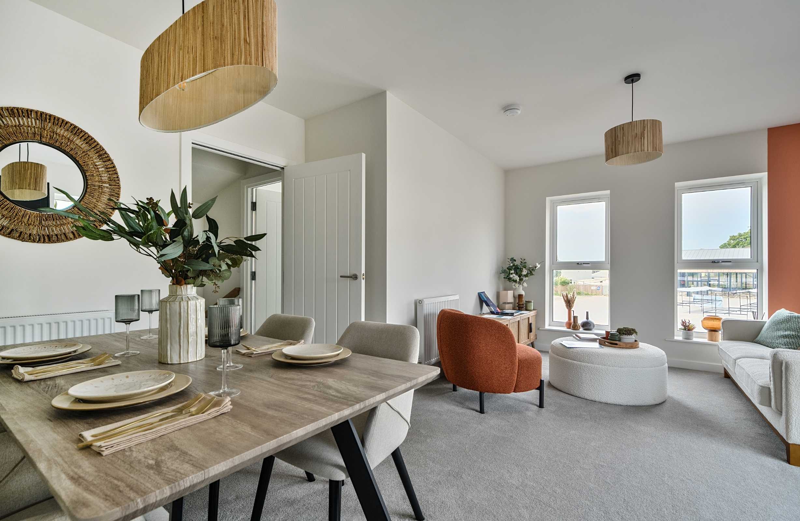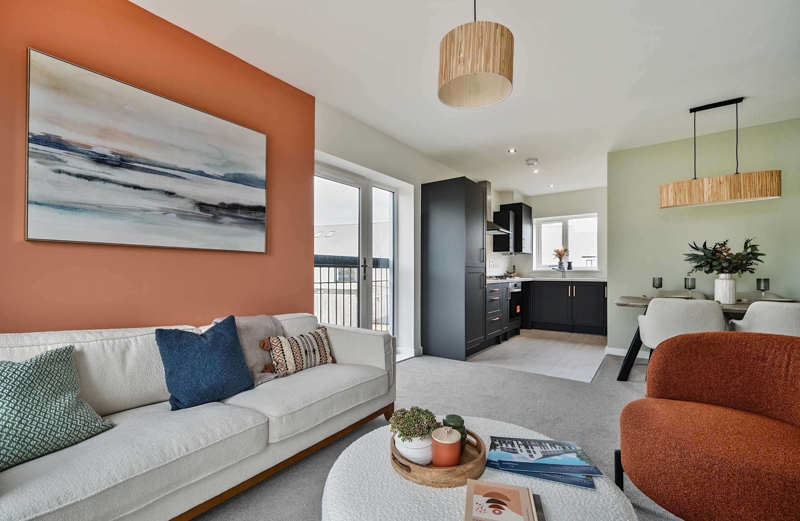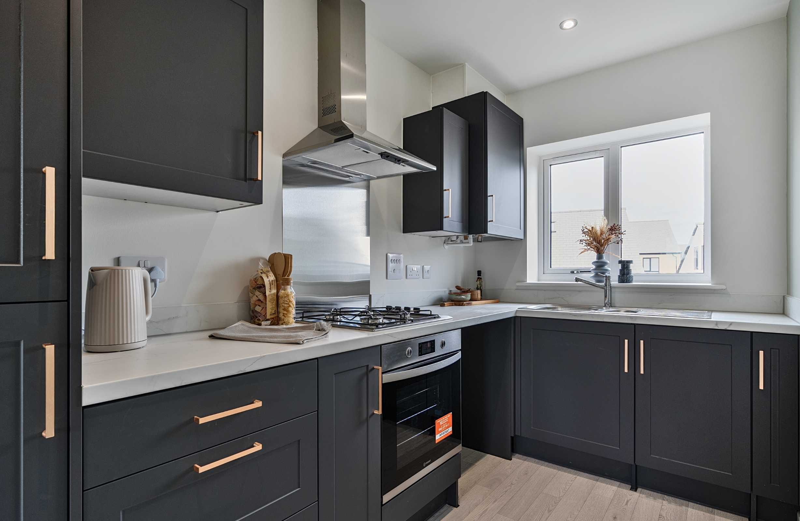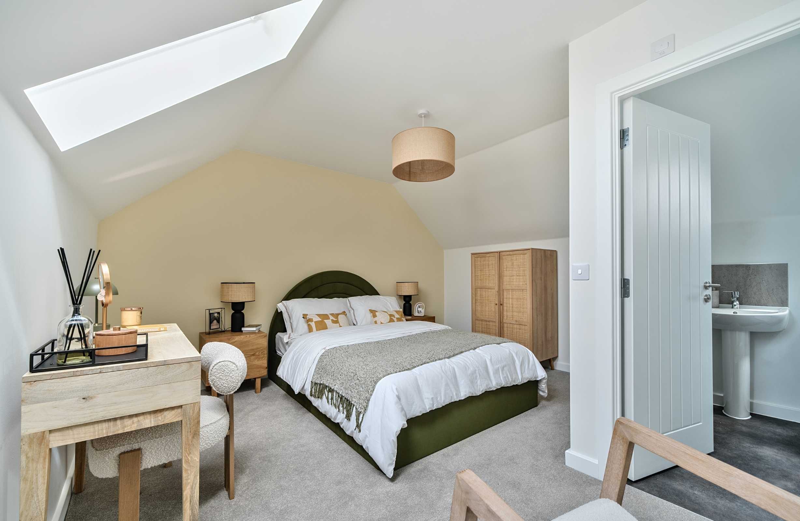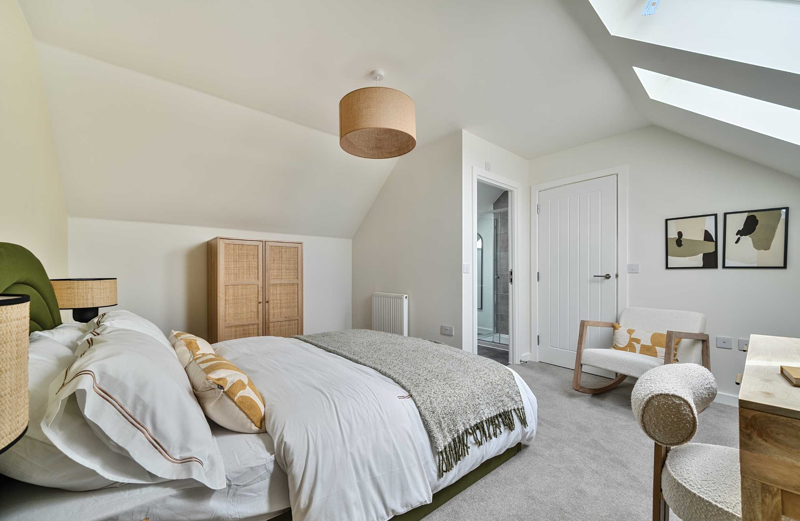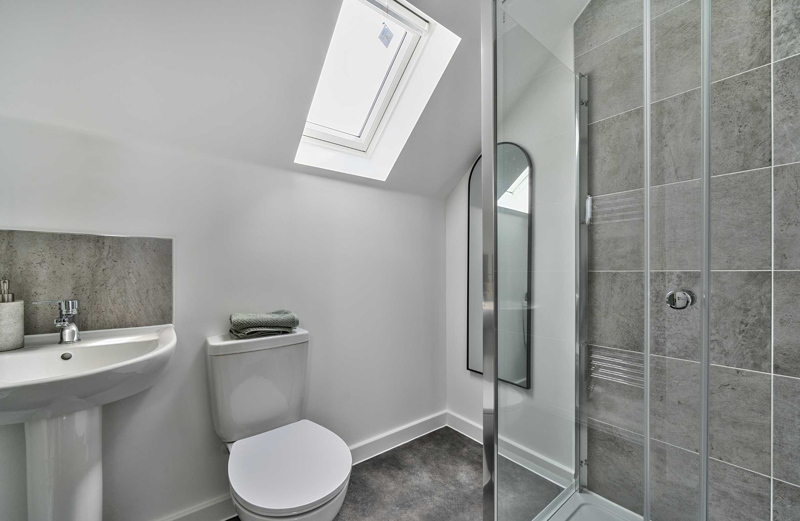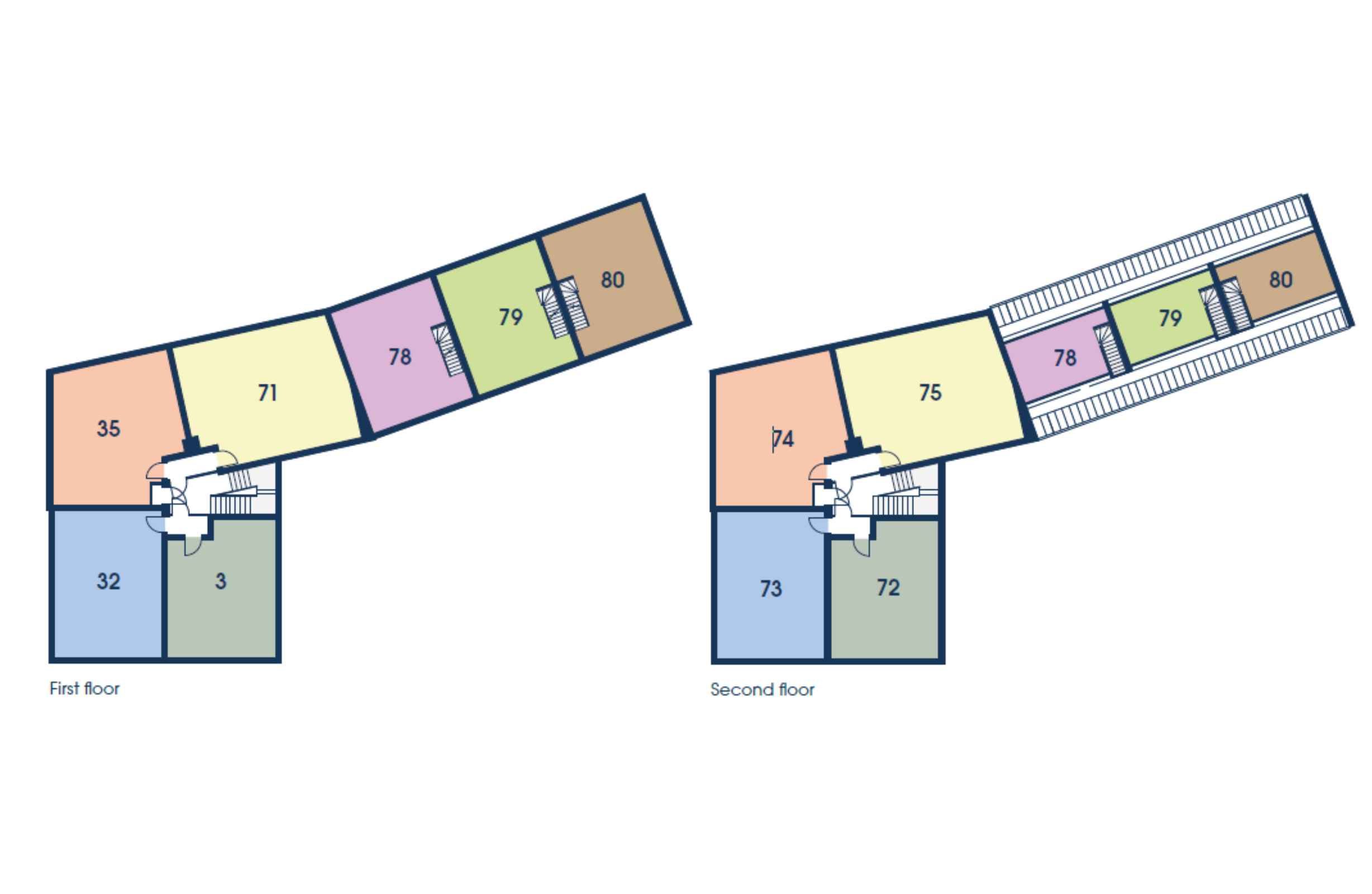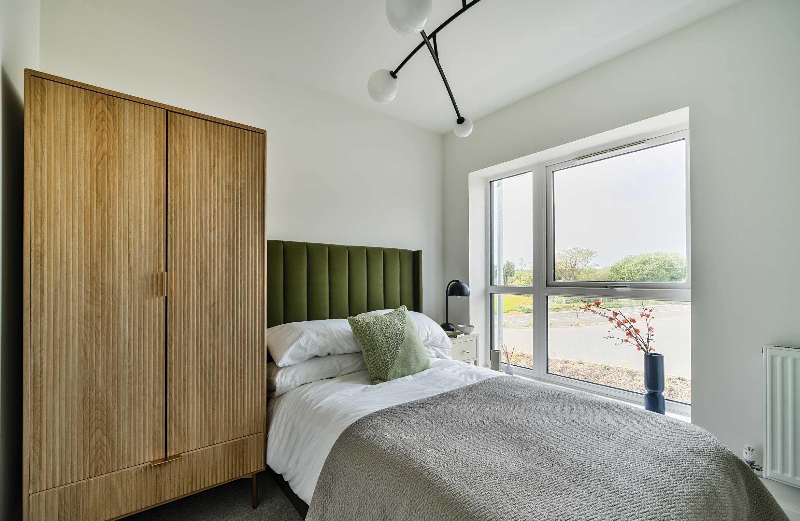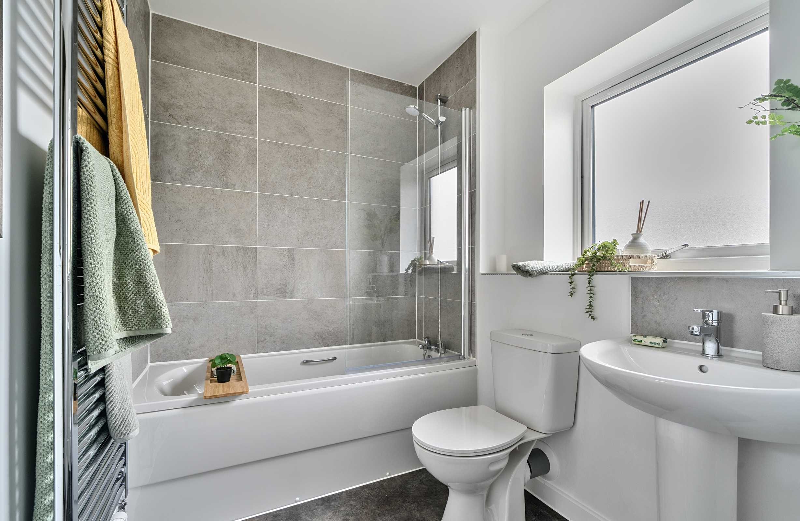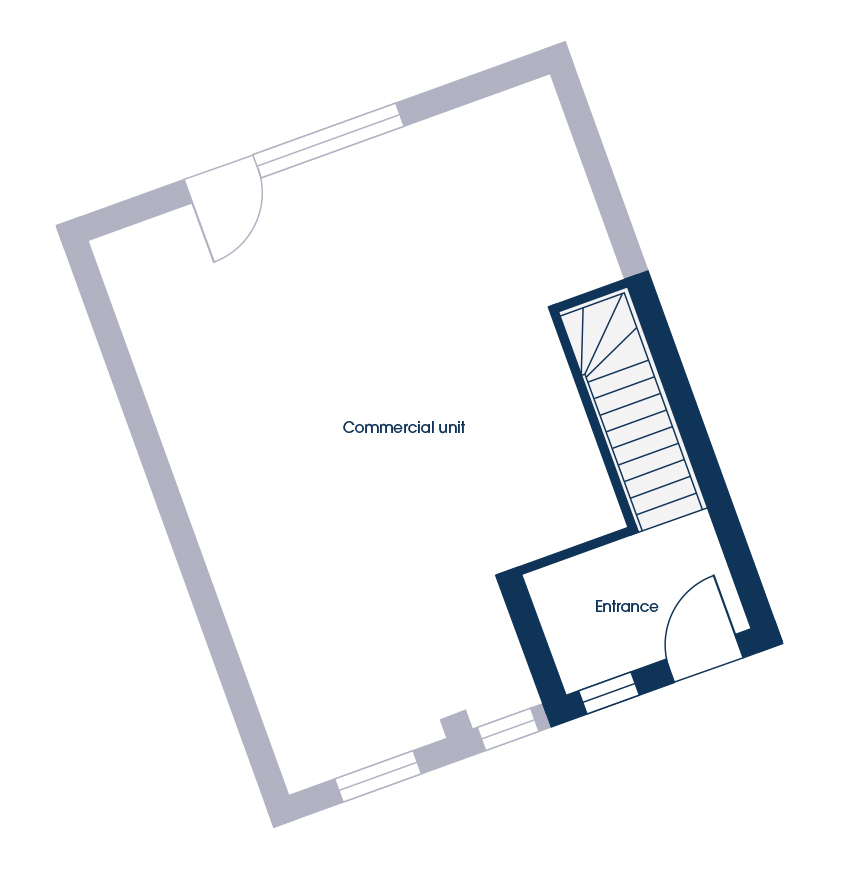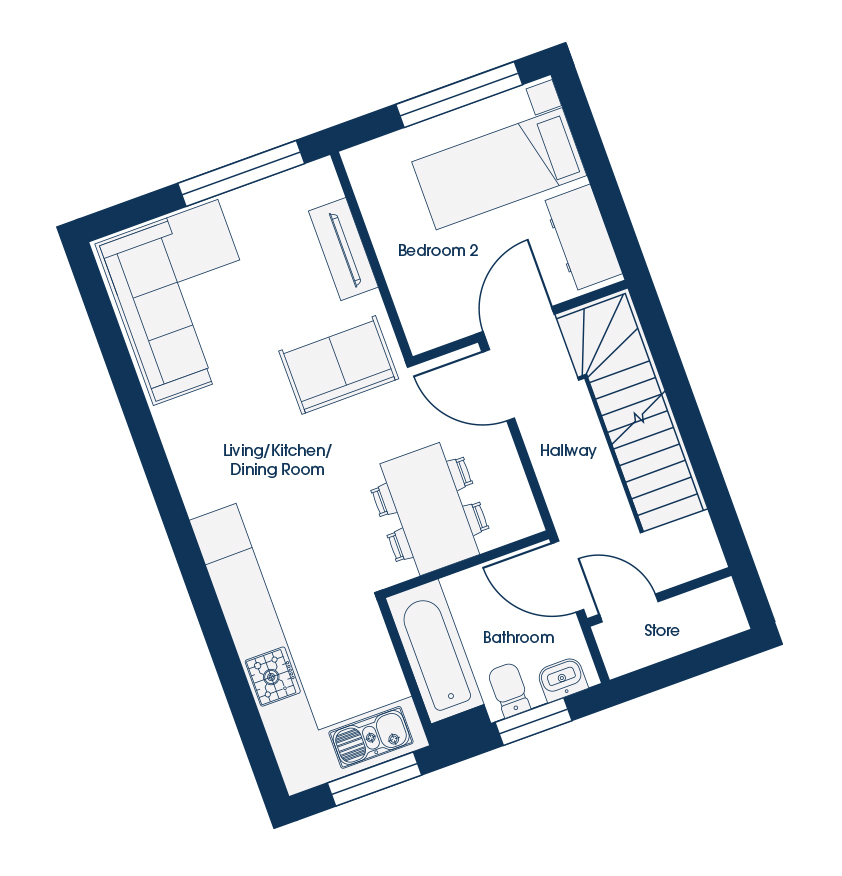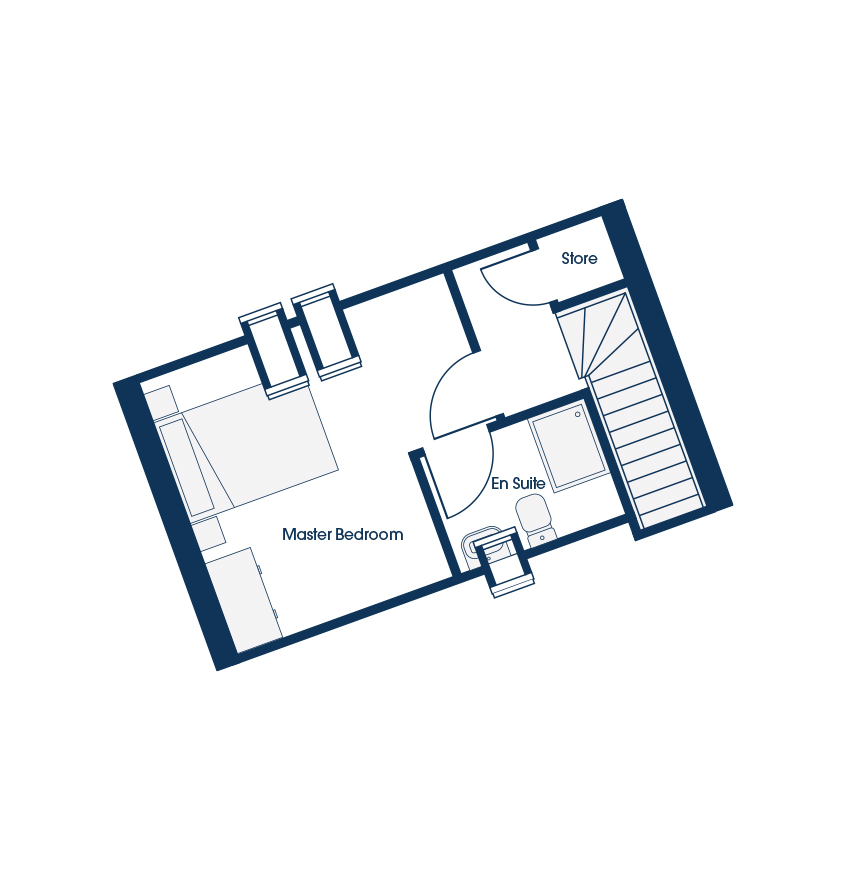2 storey 2 bedroom apartment with fantastic open plan kitchen/diner/living space.
The Market Quarter at Hatherleigh is a collection of 102 new homes in the heart of this traditional Devon market town.
This apartment at The Market Quarter is a meticulously designed townhouse-style apartment offering a perfect blend of contemporary living and practical space. Upon entering at ground level, you’ll find a dedicated entrance area with access to the upper floors.
The first floor showcases an expansive open-plan kitchen/dining/living room. This bright, airy space features a modern kitchen, flowing seamlessly into the dining and living areas – ideal for both everyday living and entertaining guests. The first floor also includes a well-appointed bathroom and convenient storage space. The second bedroom offers excellent proportions at 2.82m x 2.72m, providing versatility as a guest room, home office, or children’s bedroom.
The second floor features the generous master bedroom, complete with a private en-suite bathroom.
Situated in the vibrant Market Quarter development, this apartment offers the perfect balance between connected urban living and peaceful residential comfort. Residents enjoy easy access to local amenities, transport links, and the development’s beautifully landscaped communal areas.

