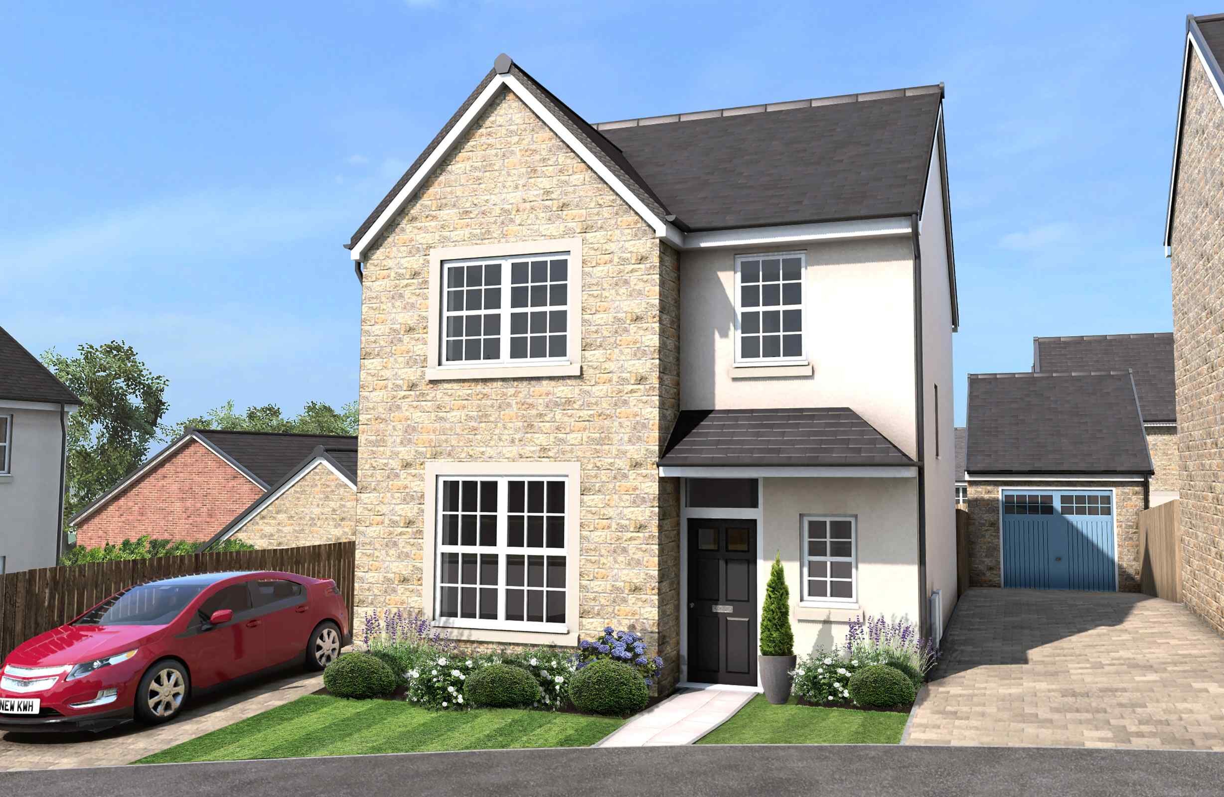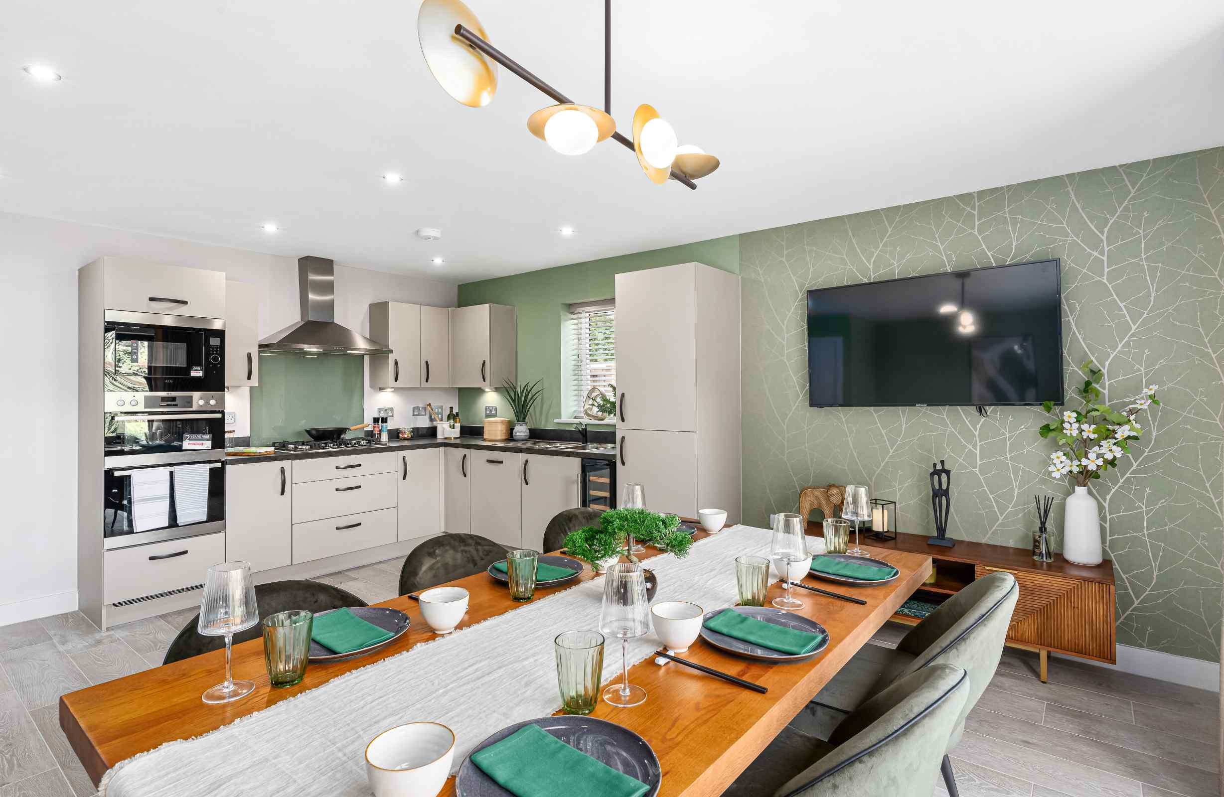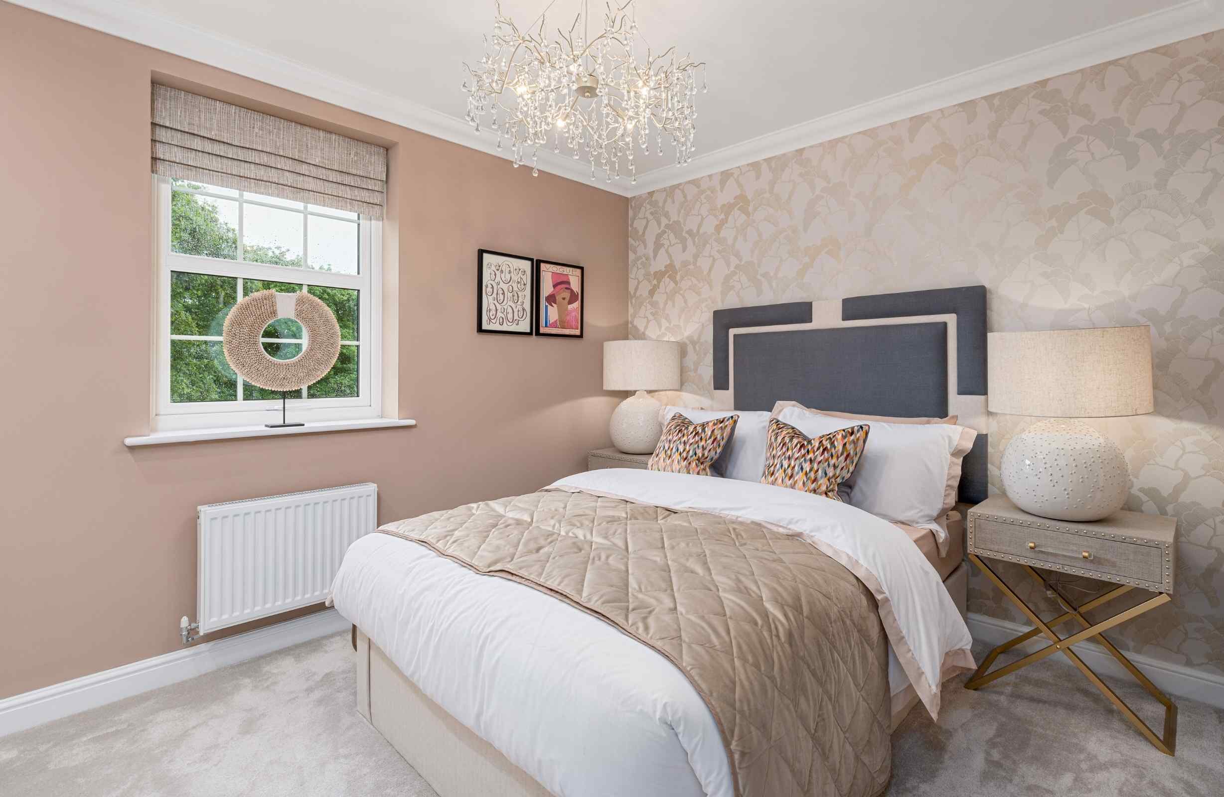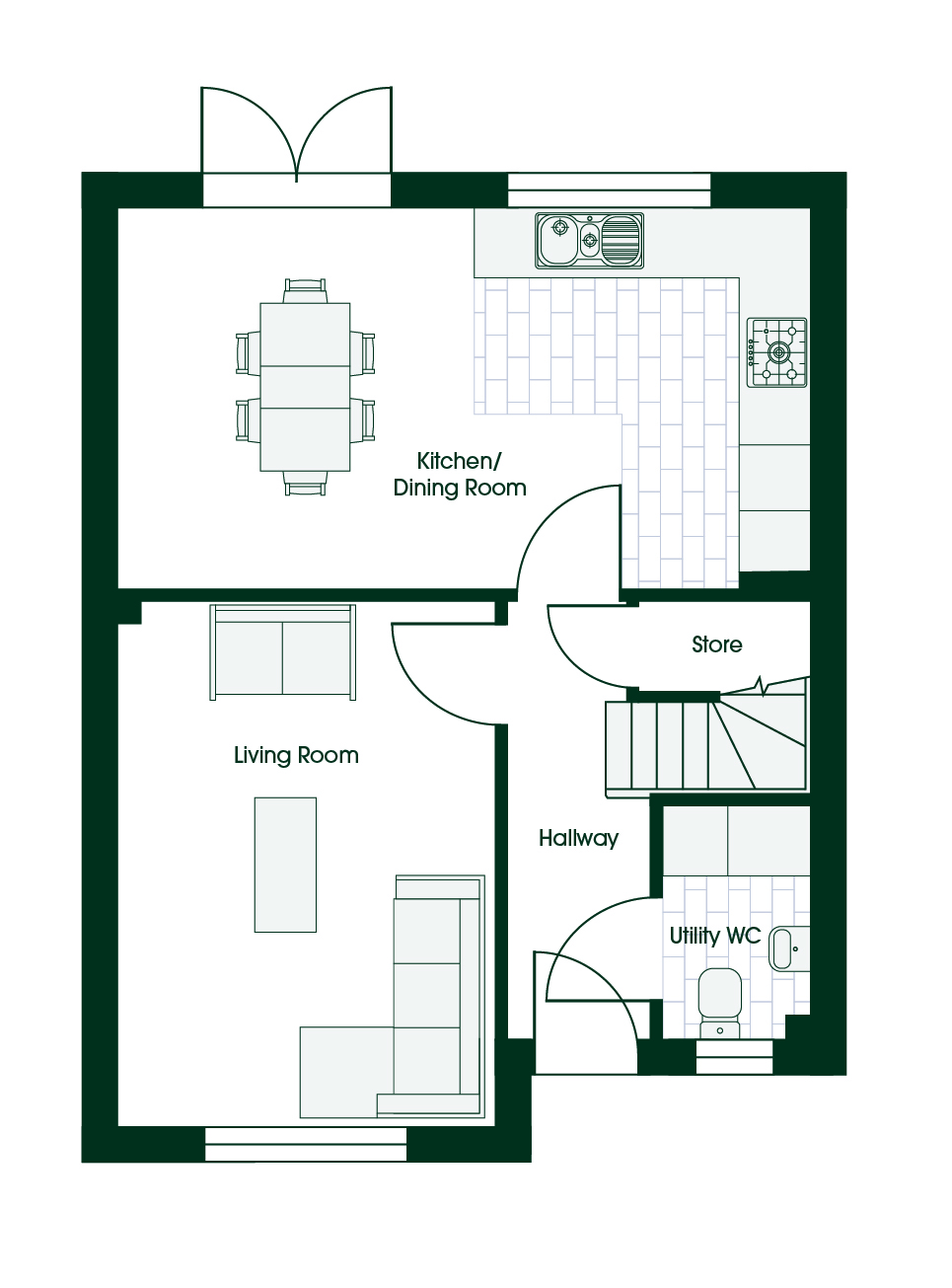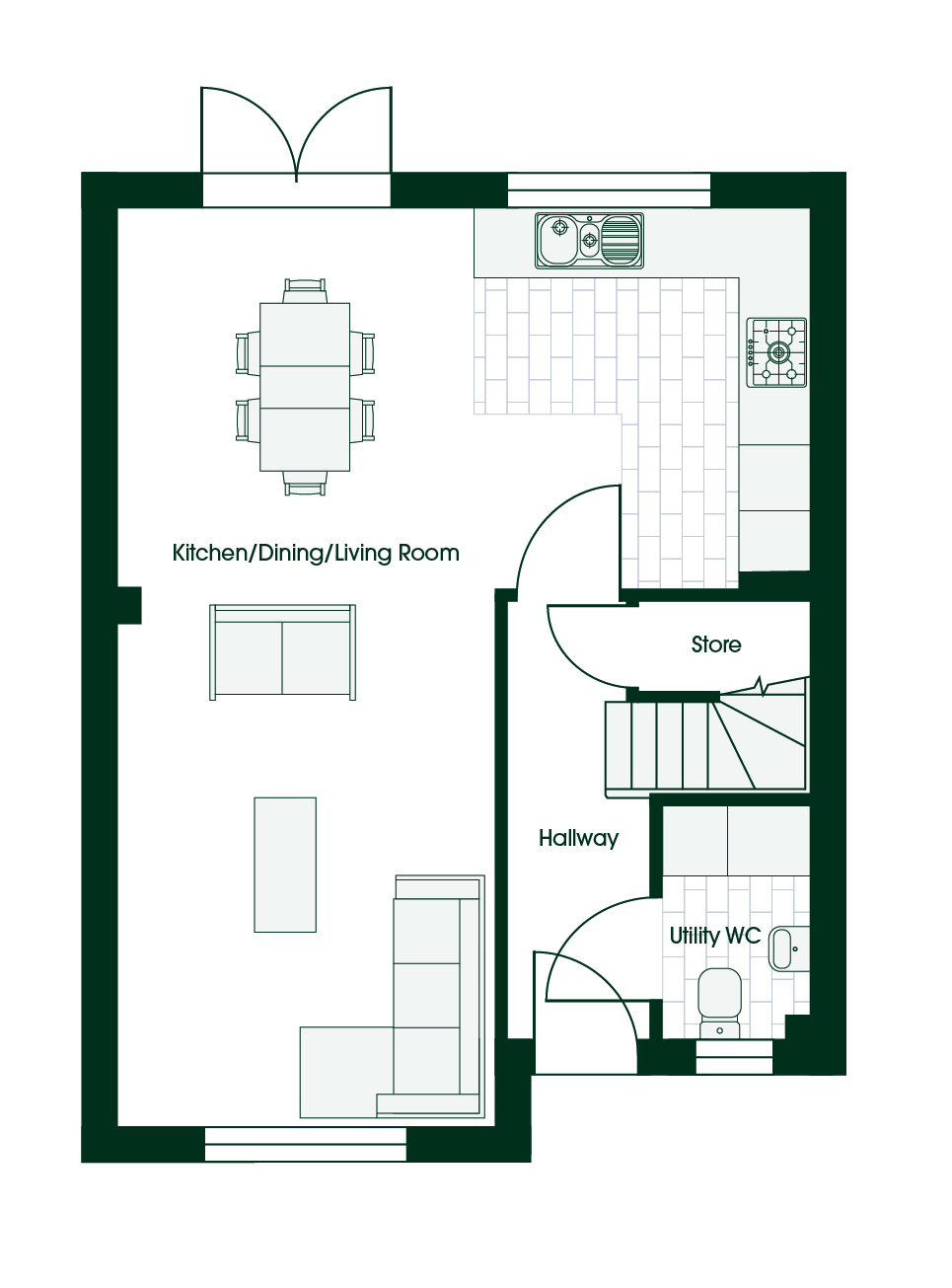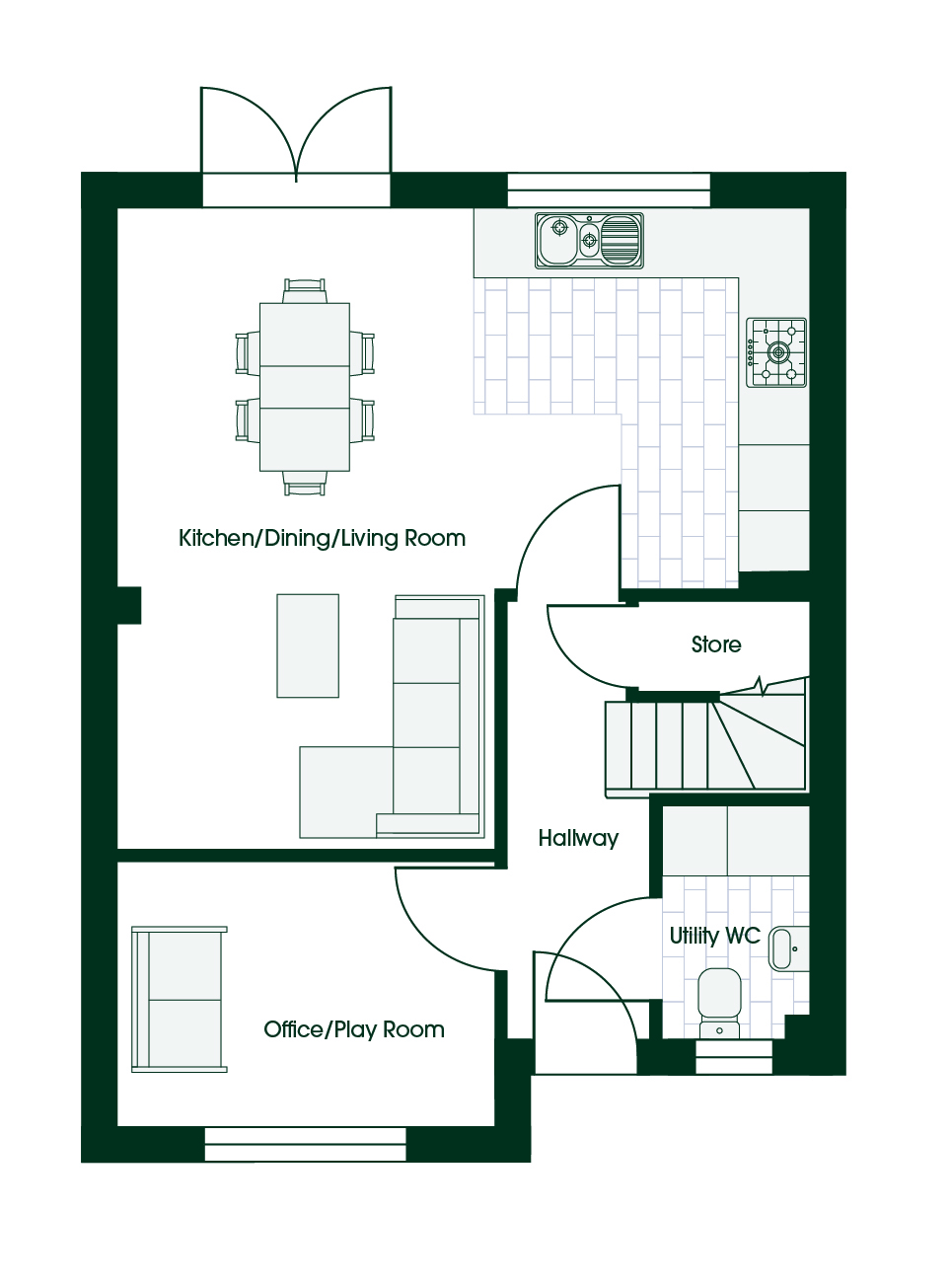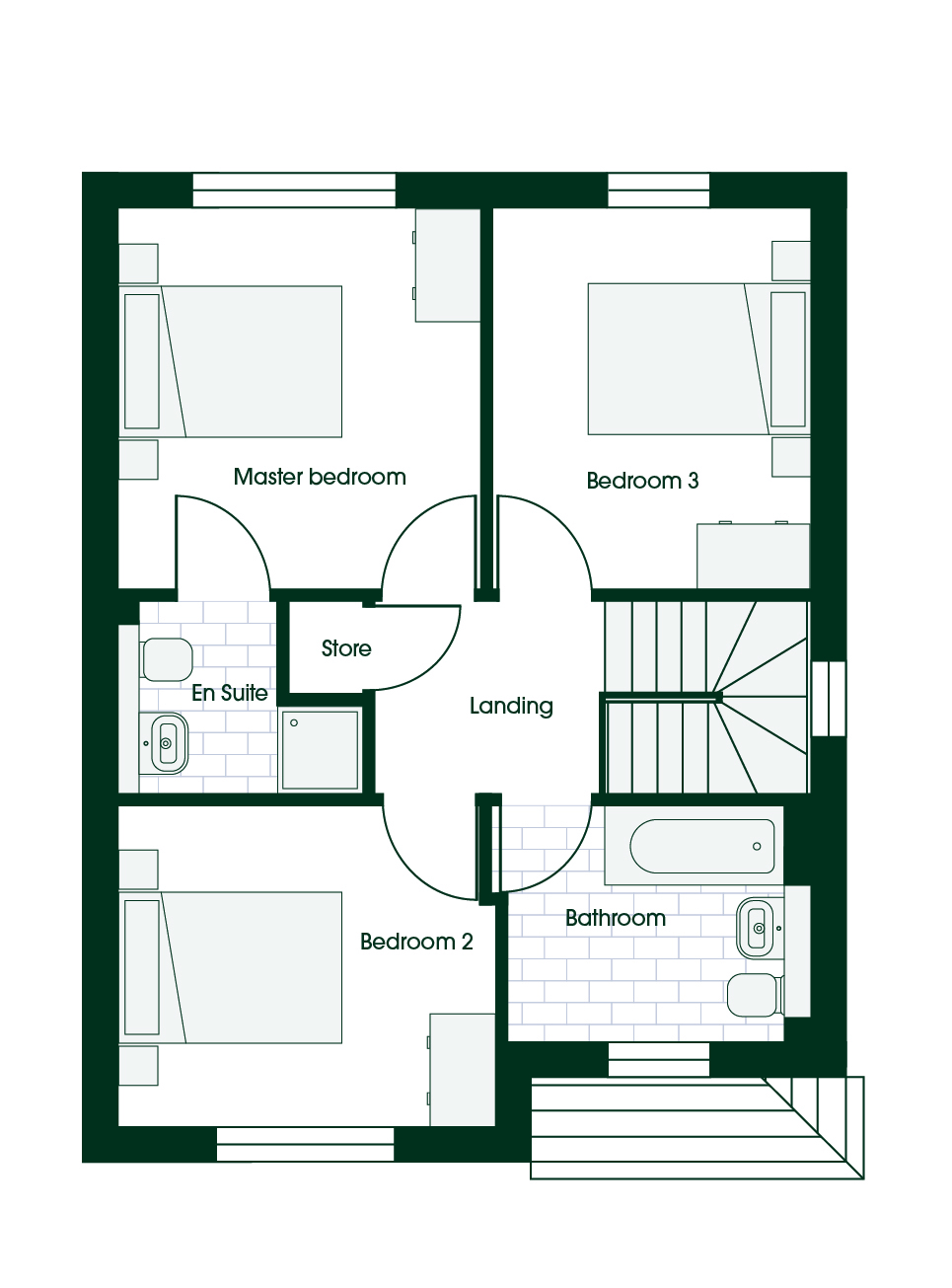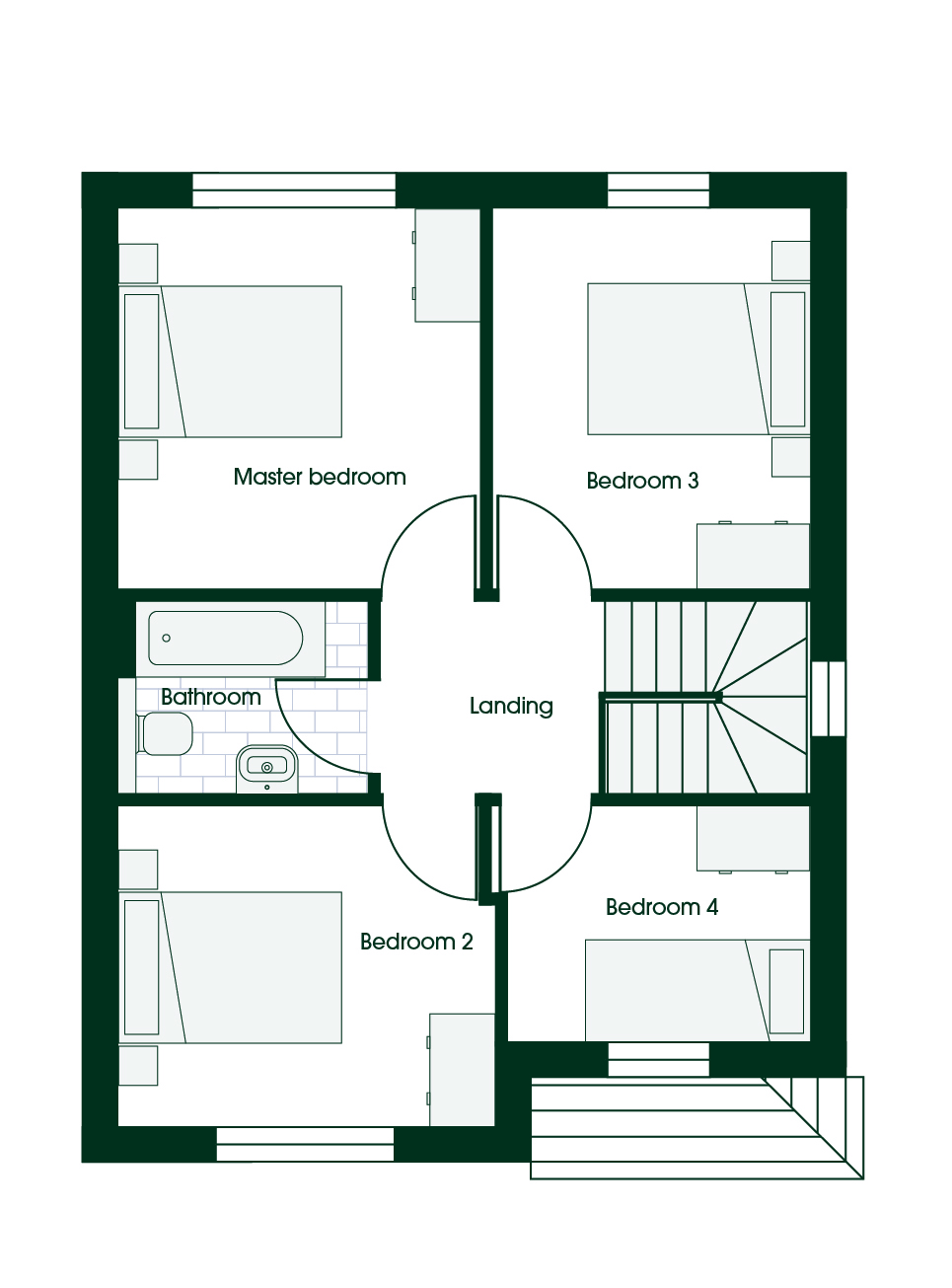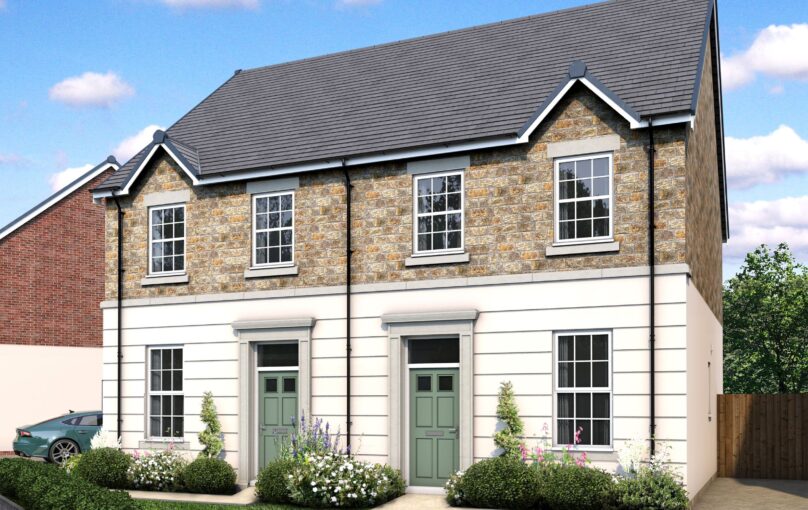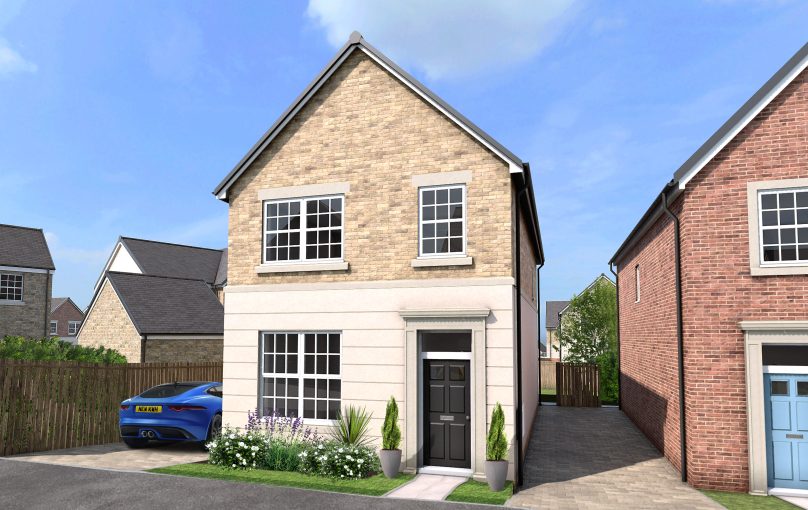Ribchester 3
The Ribchester 3 is a 3-bedroom detached home that’s ideal for growing families or downsizers.
The Ribchester 3 is a stunning three bedroom home inspired by Georgian architecture. Like all of our Homestead homes, the RIbchester 3 features high ceilings, Georgian windows and optional coving detail.
The ground floor offers an open entrance hall which leads to a generous kitchen / dining / family room extending the entire length of
Key features
Plots
- Plot 163 - Sold
- Plot 168 - Sold
- Plot 169 - Sold
- Plot 208 - Sold
- Plot 215 - Sold
Don't compromise on the interior of your new home - customise it.
They say you can’t put a round peg in a square hole. We get that. Which is why we give every Kingswood Homes’ buyer a unique opportunity to shape their home from the very start.
Shape Your Home is a revolutionary new concept from Kingswood that puts the customer in control of their new home. We have many layout options to choose from.
You’ll see a key of shapes on every floorplan, simply pick your favourite layout from each floor to create the home that’s perfect for you and we’ll do the rest. It really is that simple.

