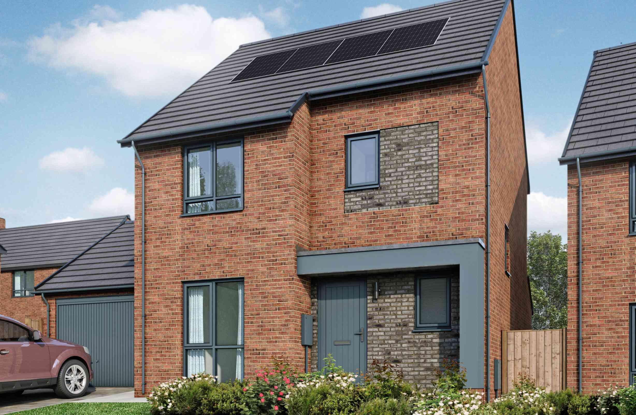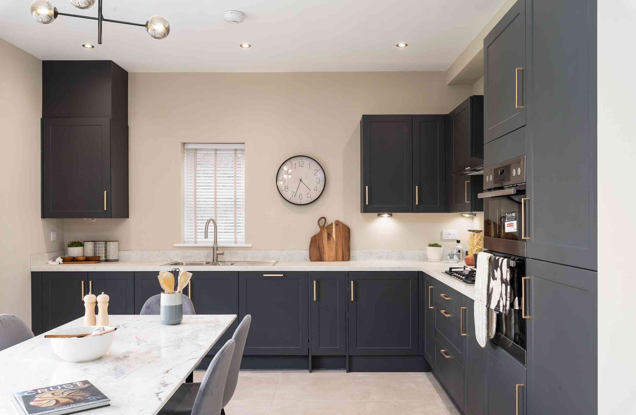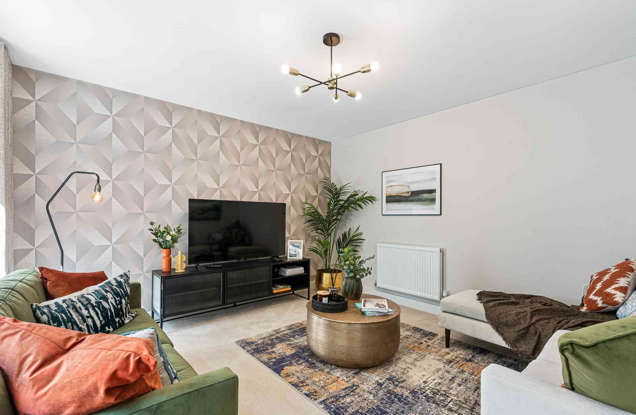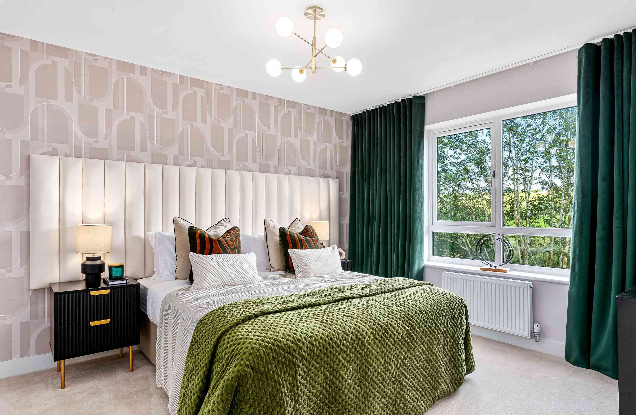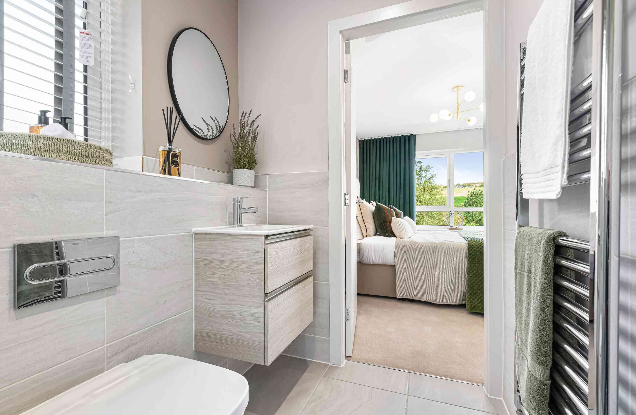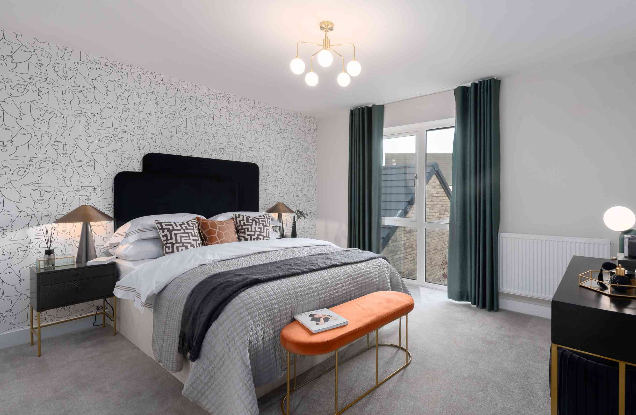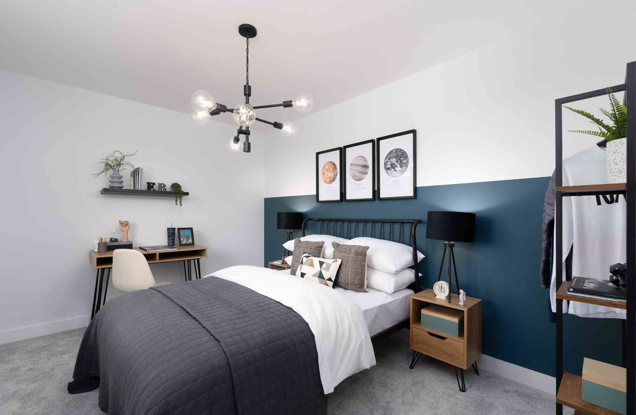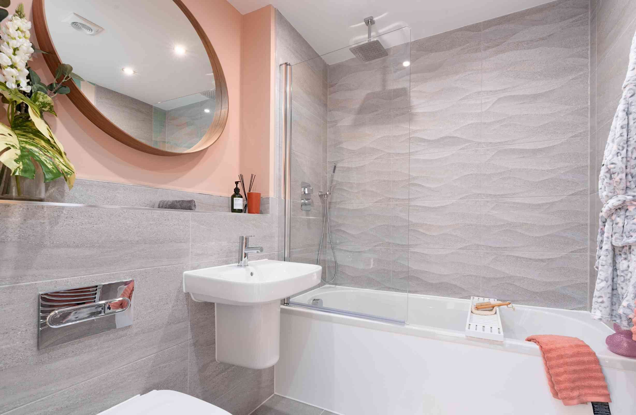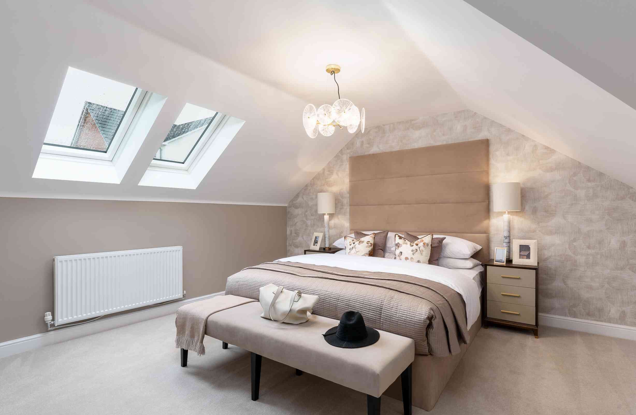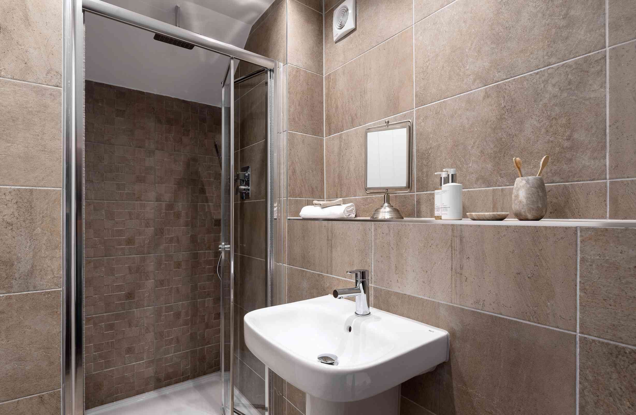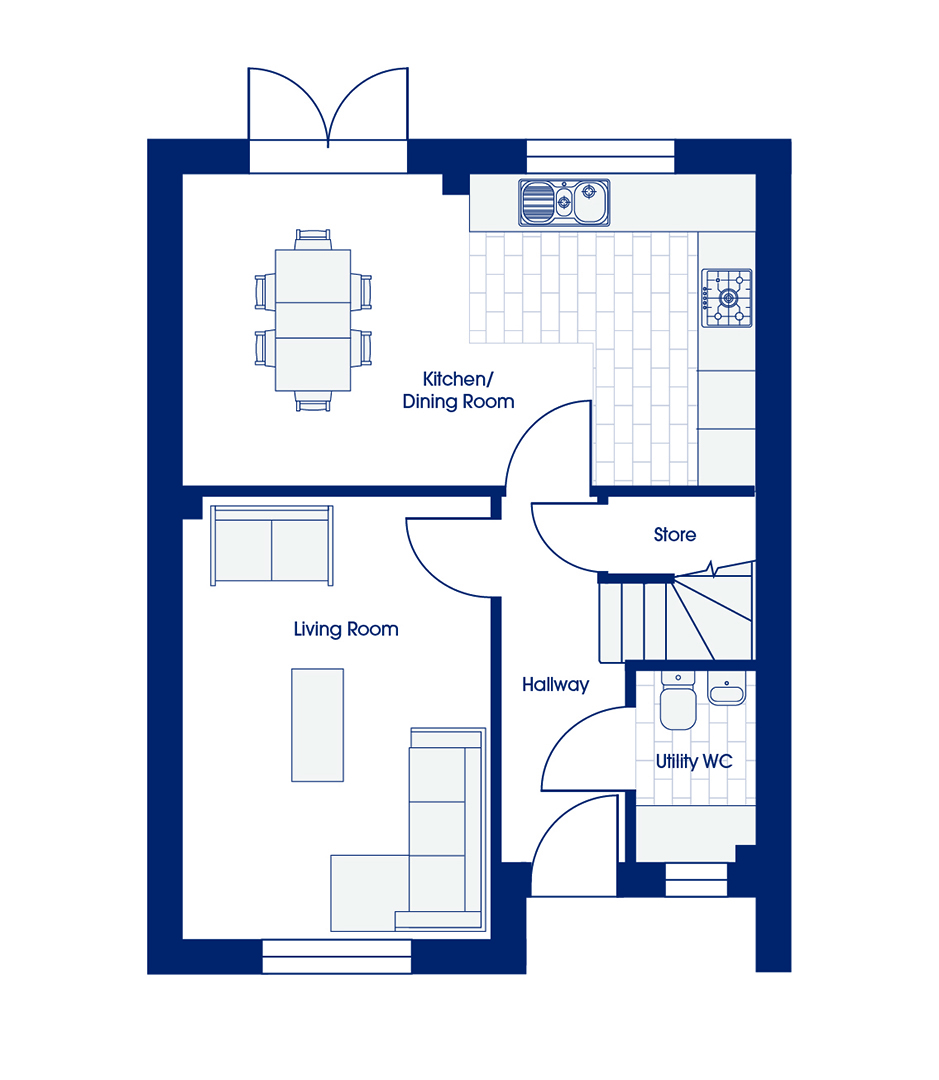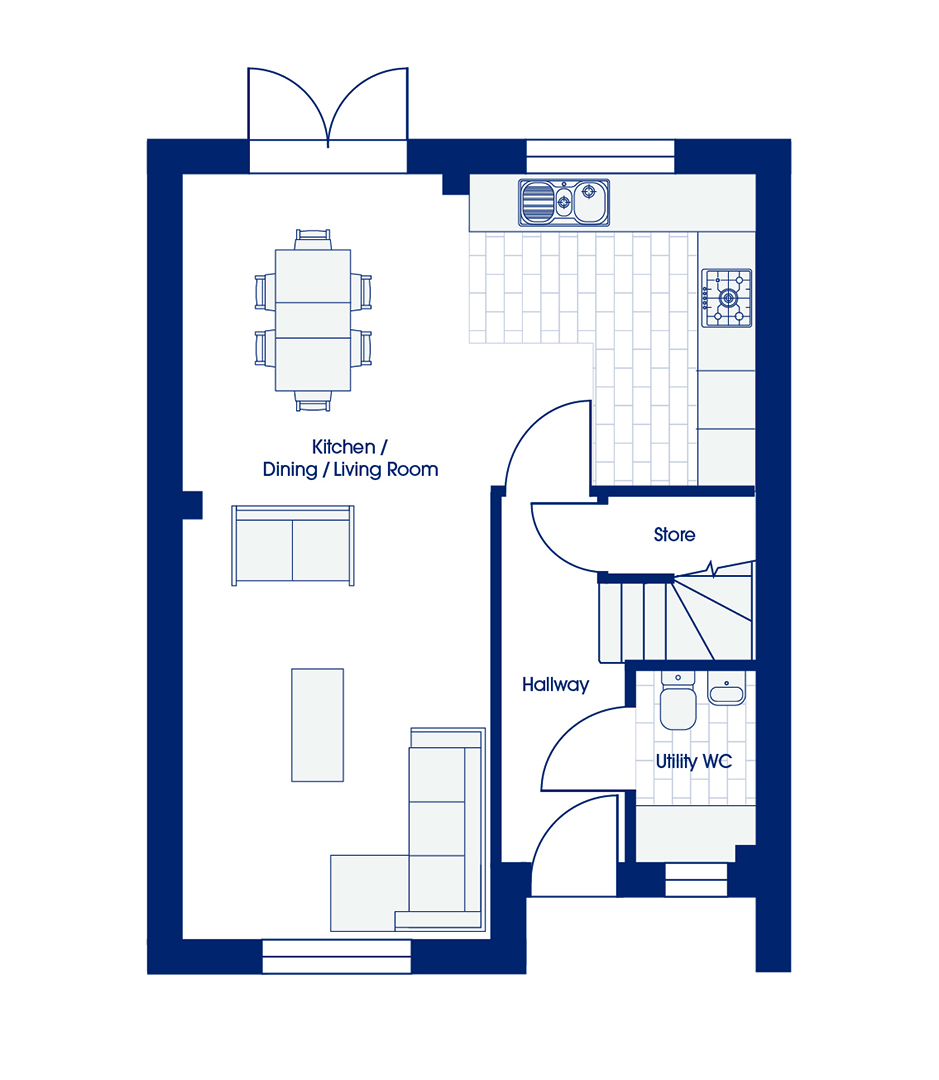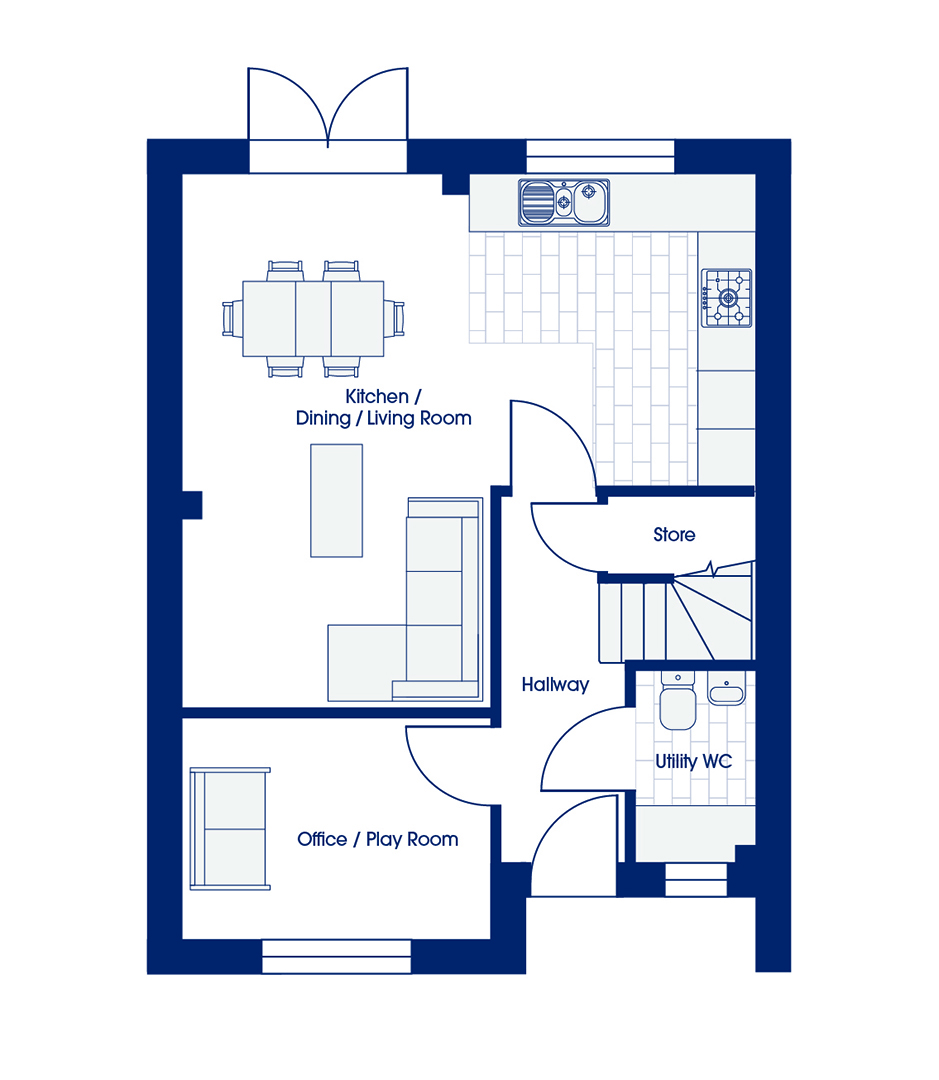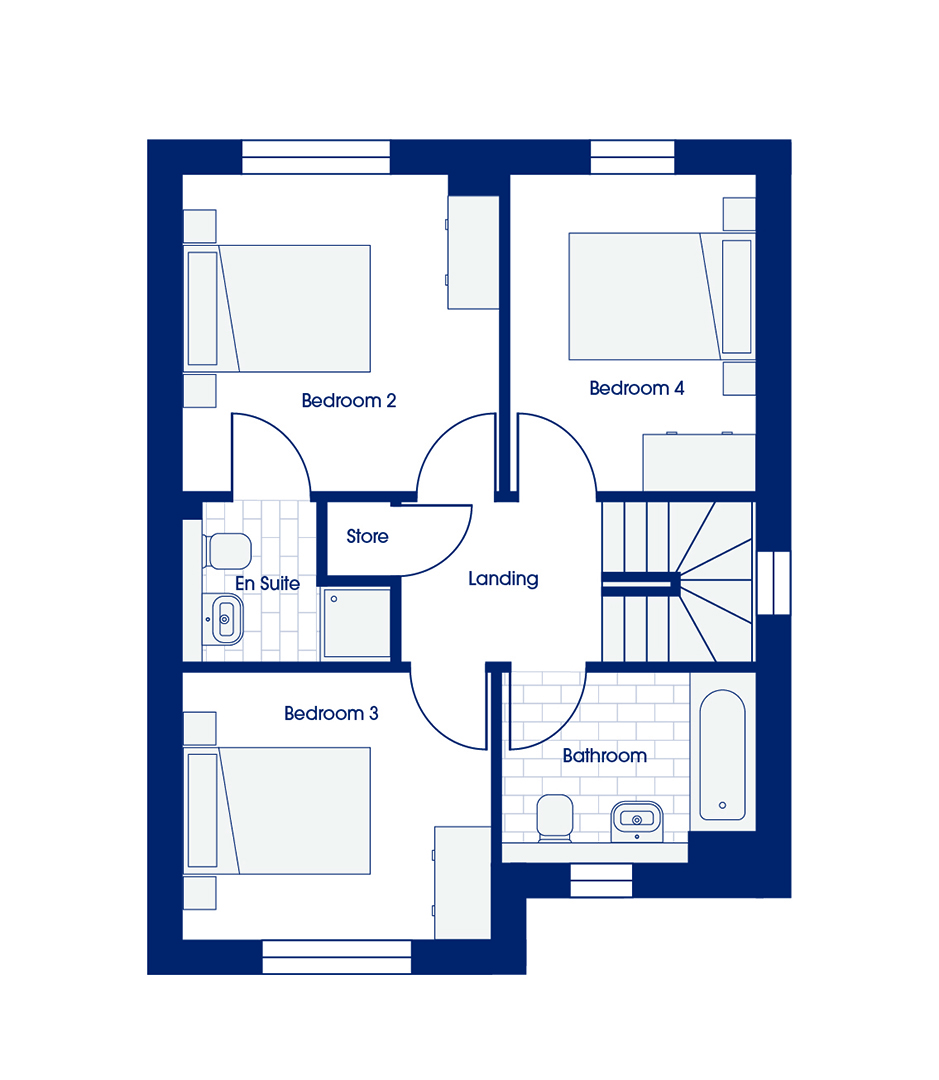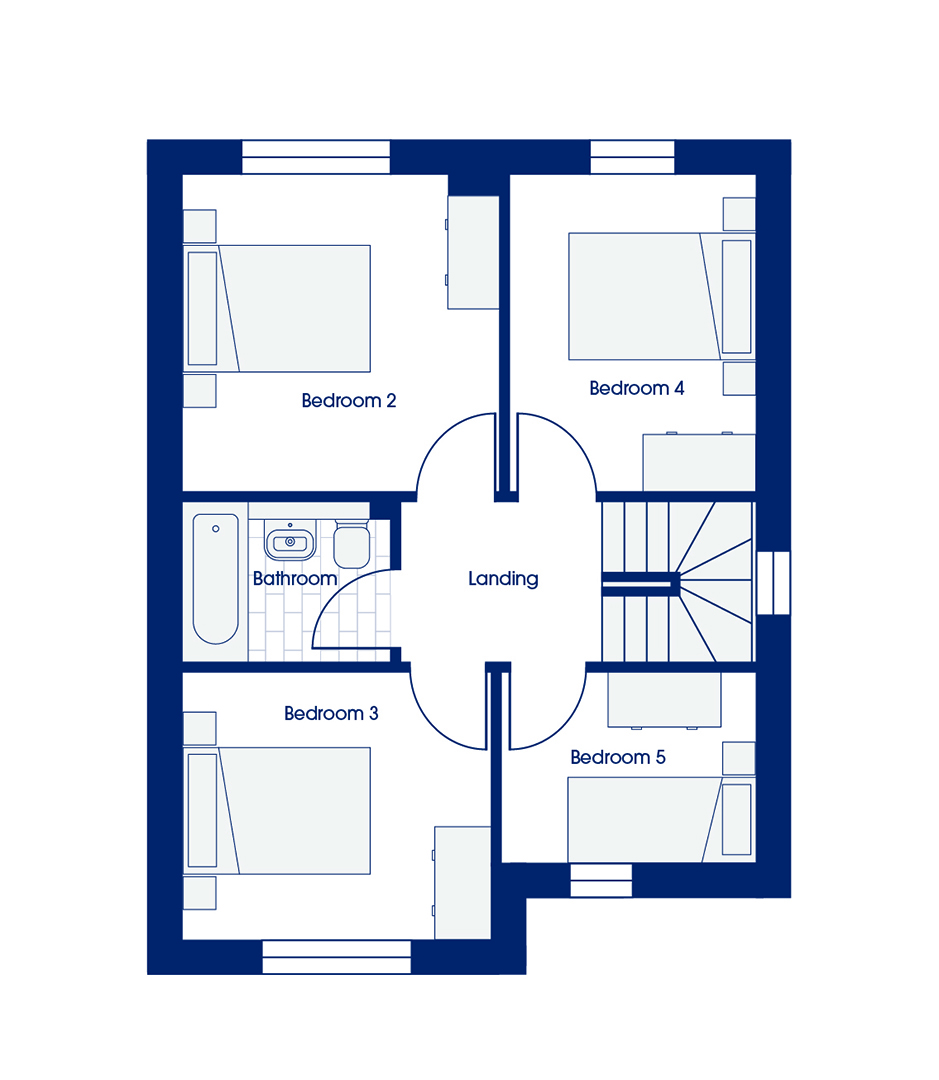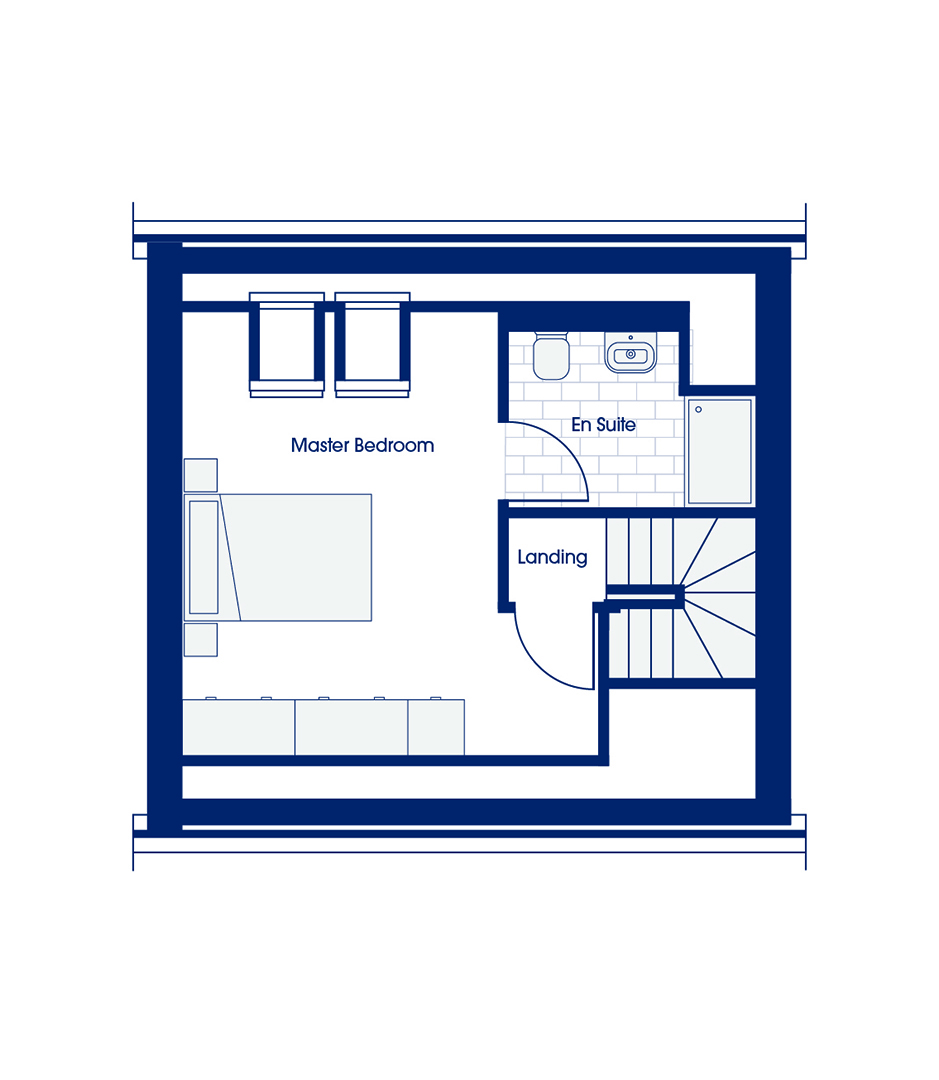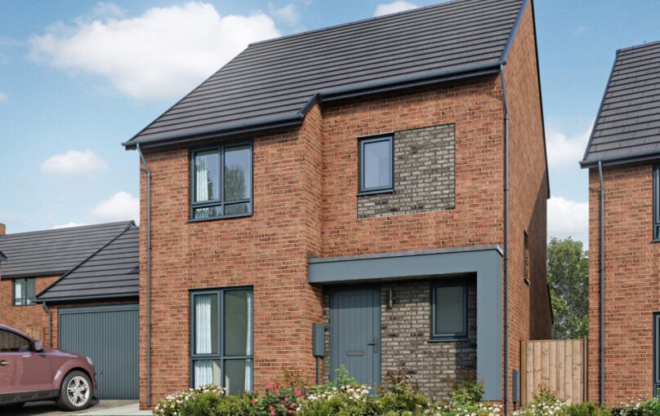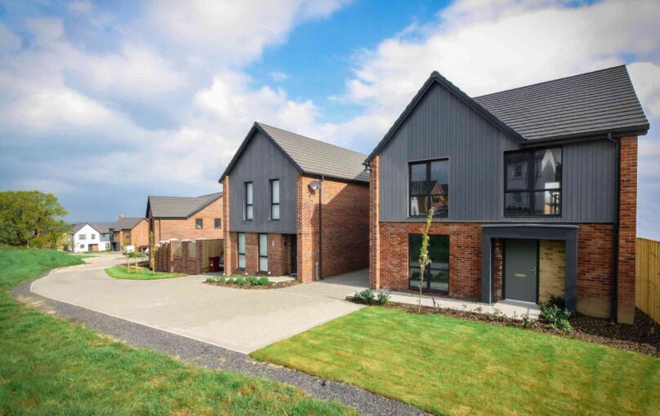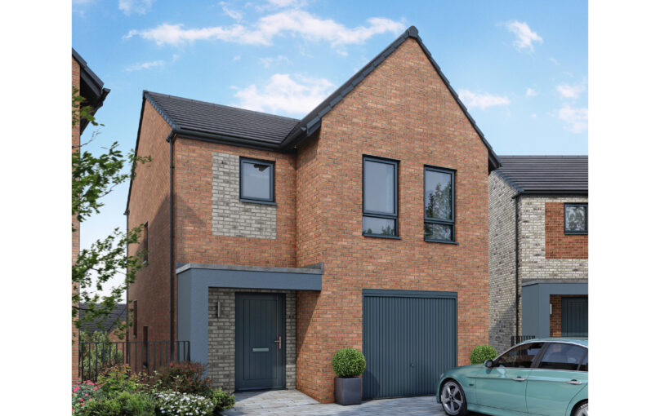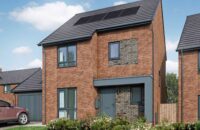
Byre 3M
The Byre 3M is a fantastic 3 storey, 4 bedroom detached family home designed with modern family living in mind.
The ground floor has a delightful open plan living area comprising kitchen, dining area and lounge / sitting area to the ground floor with patio doors opening onto the rear turfed garden.
There is a separate family lounge to the front of the home which provides the perfect place to relax. Add to this a
Key features
Don't compromise on the interior of your new home - customise it.
They say you can’t put a round peg in a square hole. We get that. Which is why we give every Kingswood Homes’ buyer a unique opportunity to shape their home from the very start.
Shape Your Home is a revolutionary new concept from Kingswood that puts the customer in control of their new home. We have many layout options to choose from.
You’ll see a key of shapes on every floorplan, simply pick your favourite layout from each floor to create the home that’s perfect for you and we’ll do the rest. It really is that simple.

