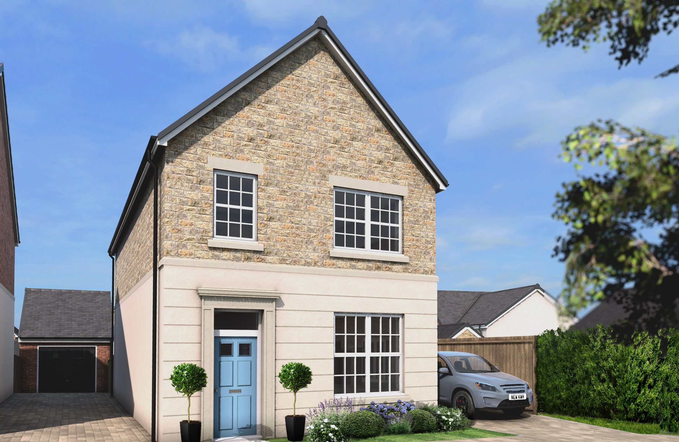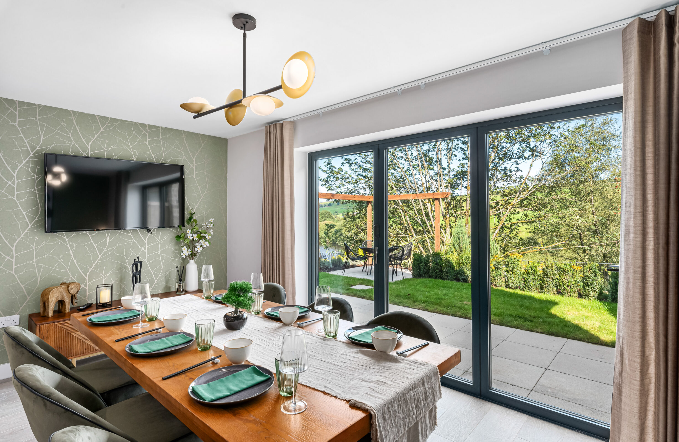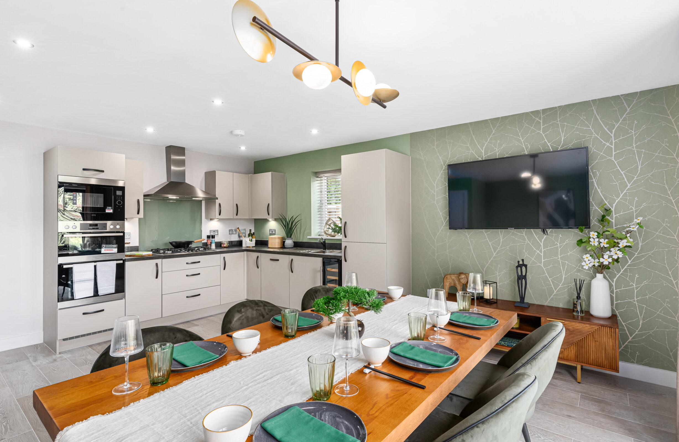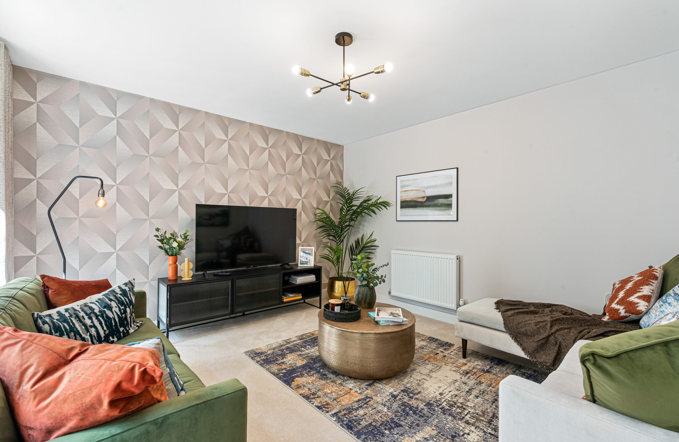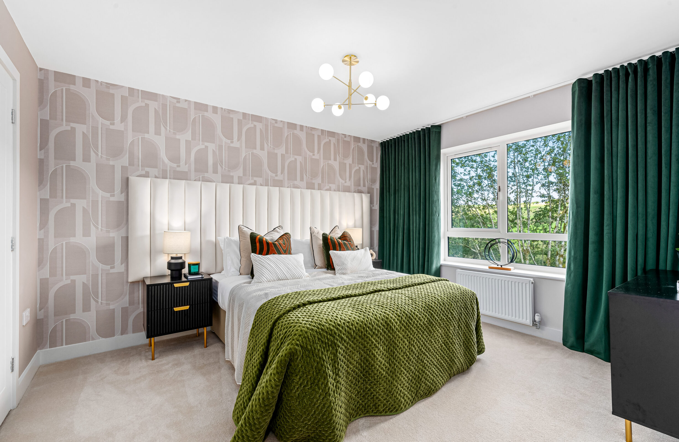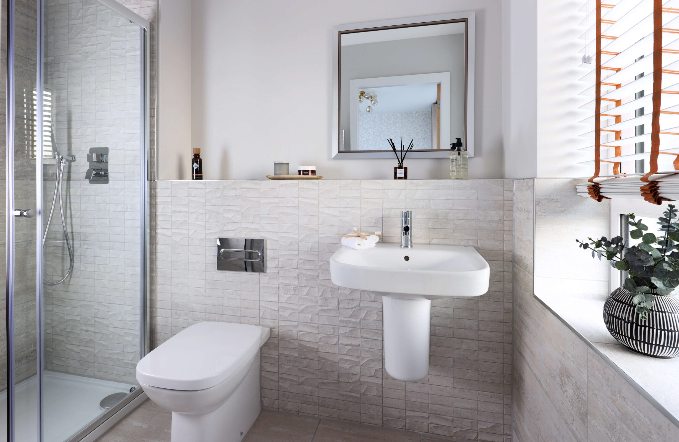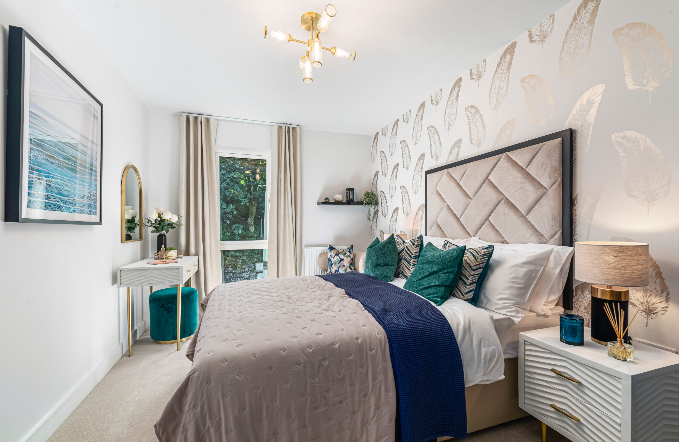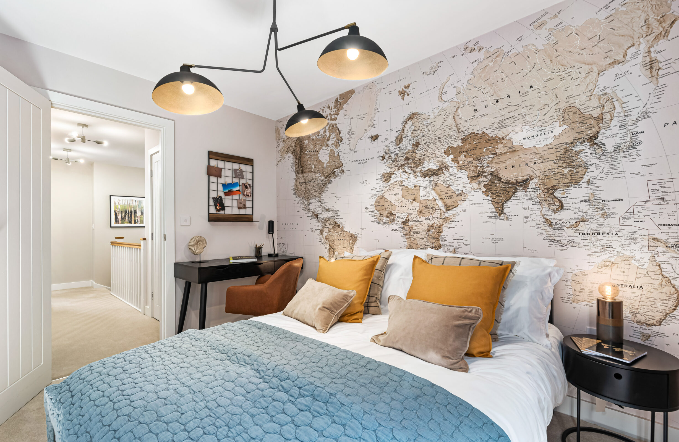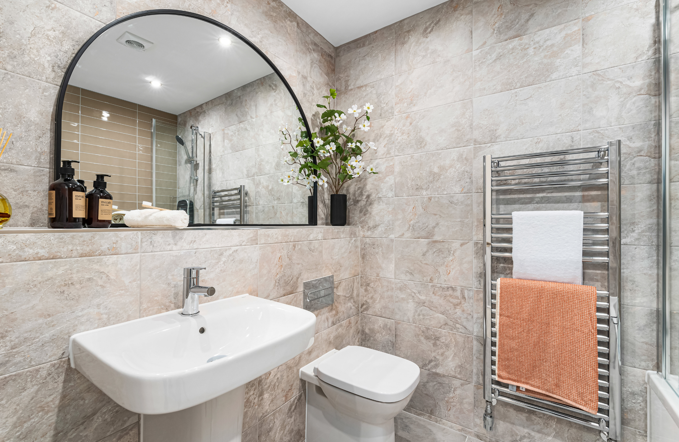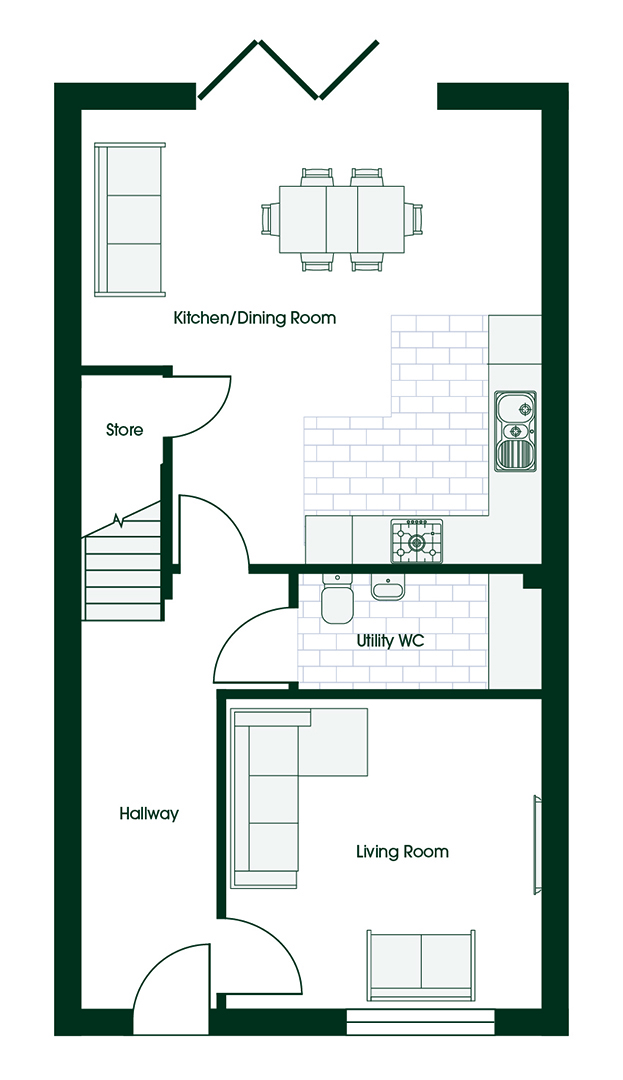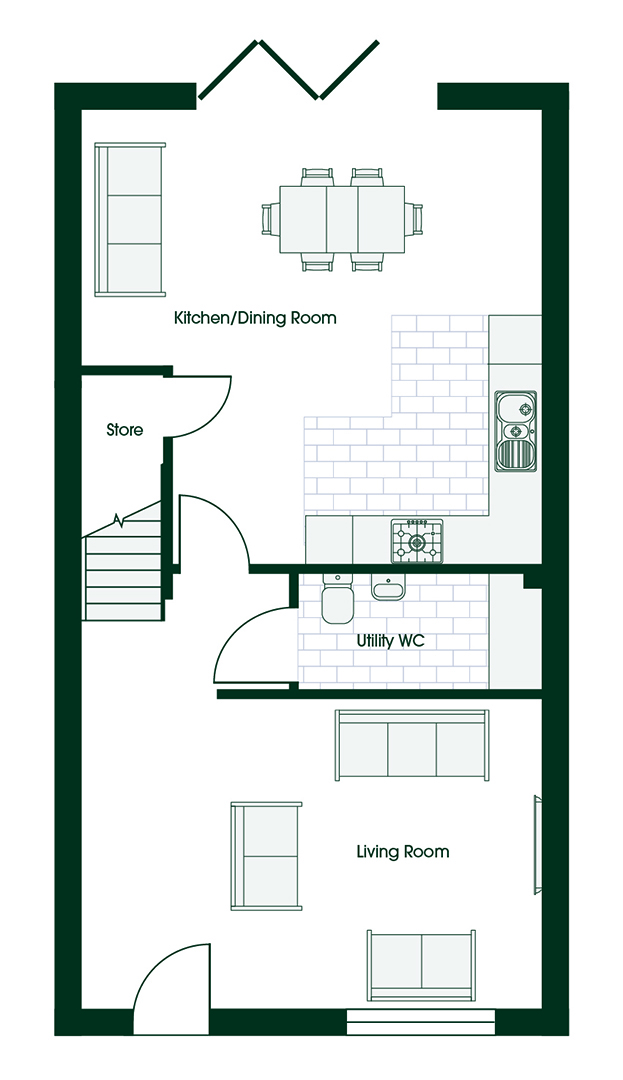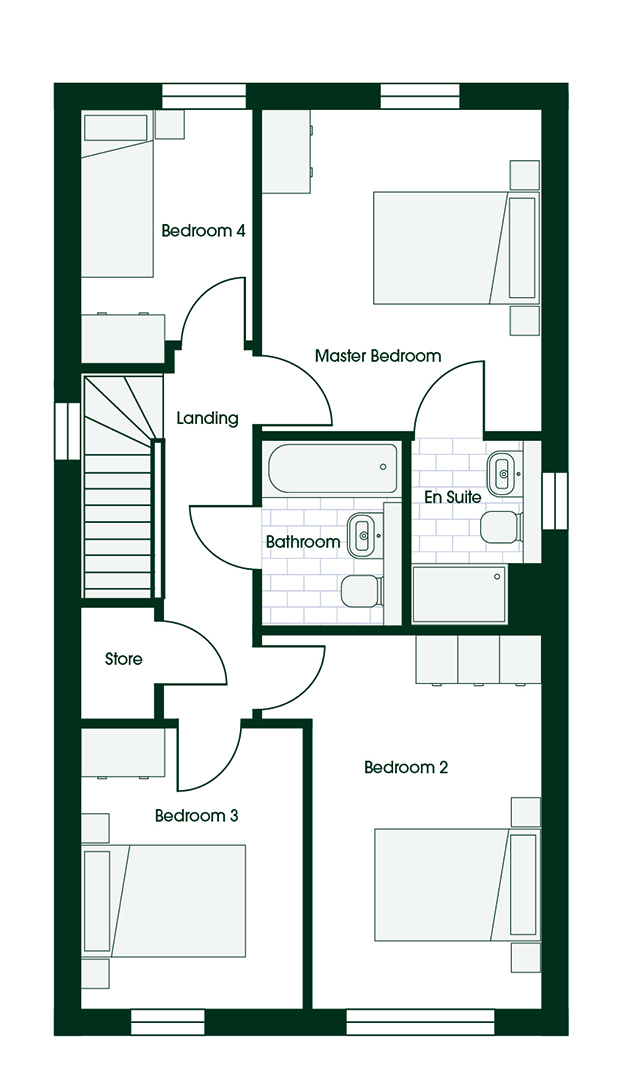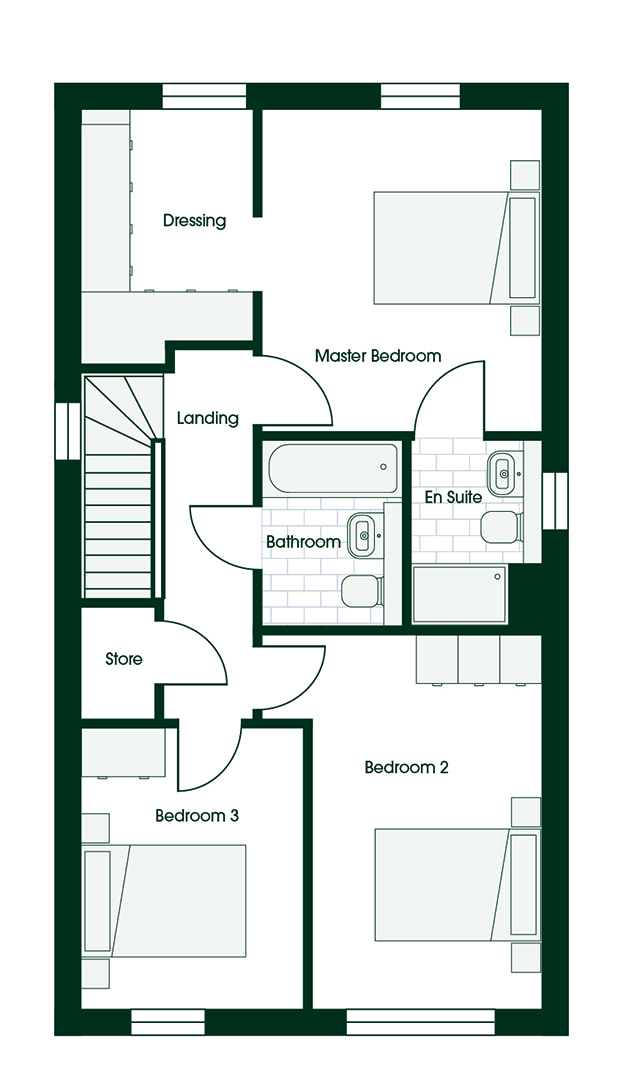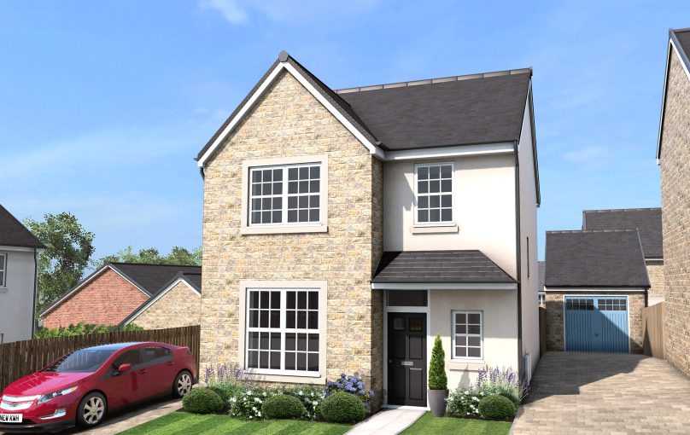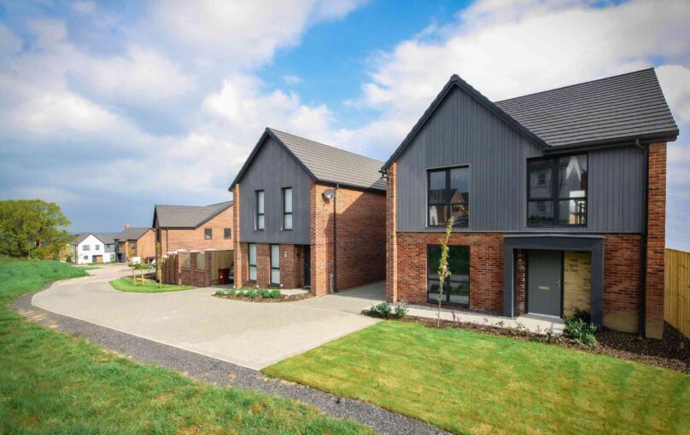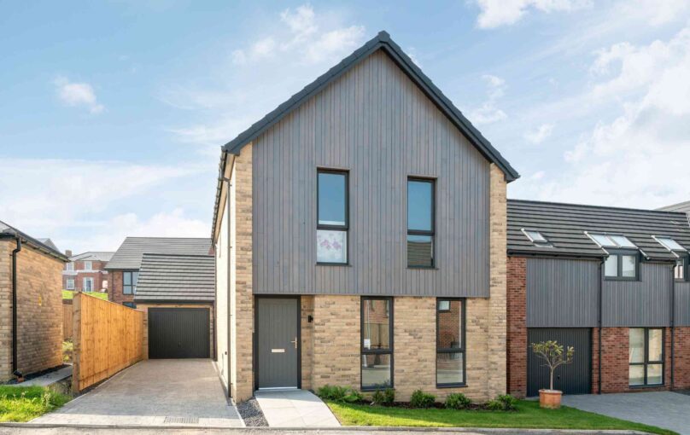The Heskin 4 is a distinctive four-bedroom home that combines function with family-friendly space.
Do you want to raise your family or live on an award-winning development close to Feniscowles Village? If so, this wonderful home on Cloudberry Curve, could be the one for you. The Green Hills development by Kingswood Homes has won numerous awards and it’s easy to see why. This executive four-bedroom detached family home is perfectly designed to suit a modern family lifestyle, built to the highest possible standards and designed for making memories to last a lifetime.
The Heskin 4 has been designed with families in mind, encompassing the perfect combination of open-plan living with cosier, more intimate spaces. The property benefits from grand high ceilings; the living room is found at the front of the home with a large window allowing natural light to flood in. Next to the living room is a separate utility room, which includes a WC, wash basin, heated chrome towel rail, under counter space for a washing machine and additional storage space. Back through the entrance hallway to the rear of the home, you’ll find the open-plan kitchen/dining area. This space is ideal for entertaining and for use as a family room, with potential for a multitude of seating arrangements. You could include a formal dining table and a sofa for a combined eating/living space, or even add your own kitchen island as a makeshift workstation or additional food preparation area. The kitchen incorporates quality appliances, including an integral fridge/freezer, granite work surfaces, integral AEG double oven and microwave, an upgraded extractor fan and five-ring gas hob, dishwasher, and integral wine cooler. Bifold doors lead directly from here into the garden, too, so you can extend your entertaining outdoors in the warmer months. There is a good sized cupboard in the kitchen which could be used to store household items or useful as a pantry.
Upstairs, you will find the Heskin’s family bathroom and four bedrooms, including a master suite with en-suite bathroom. The family bathroom comprises a bath tub with overhead electric shower, wash basin, WC and heated chrome towel rail. The master bedroom’s en-suite bathroom includes a WC, wash basin and shower cubicle, and a very large storage cupboard can also be accessed from the landing.
Using our Shape Your Home concept, you have the opportunity to create a 3 bedroomed version with separate dressing room accessed off the master bedroom.

