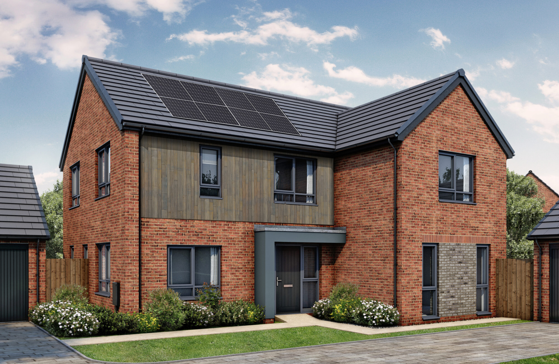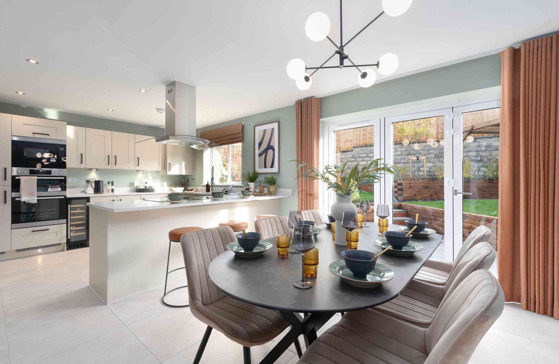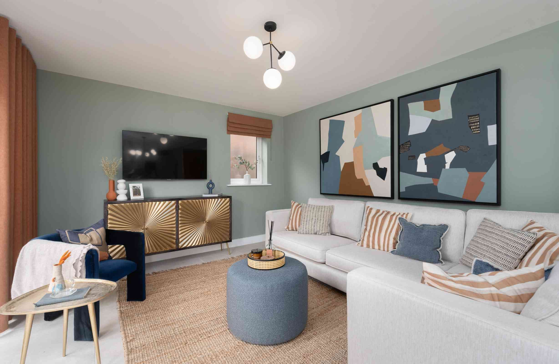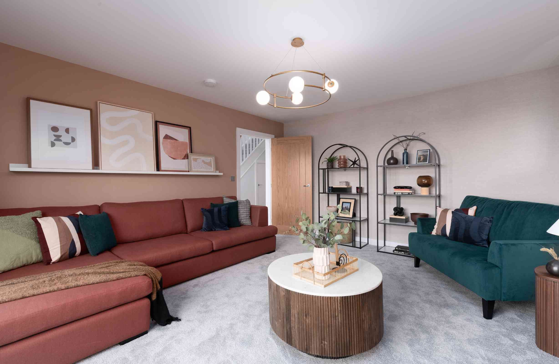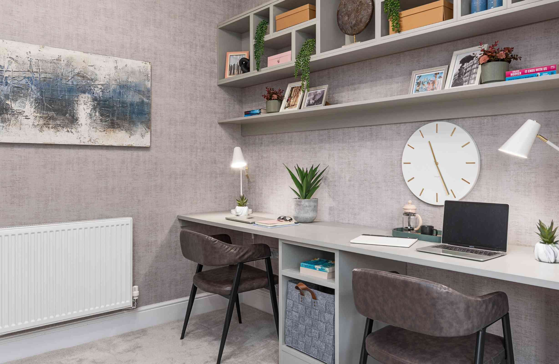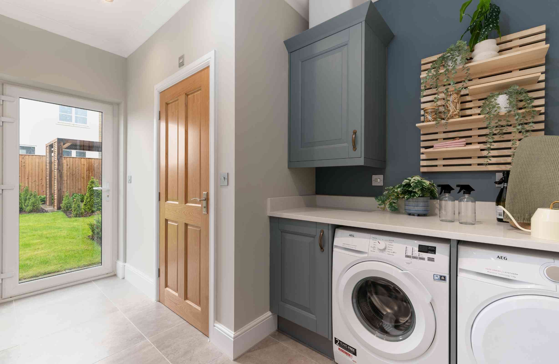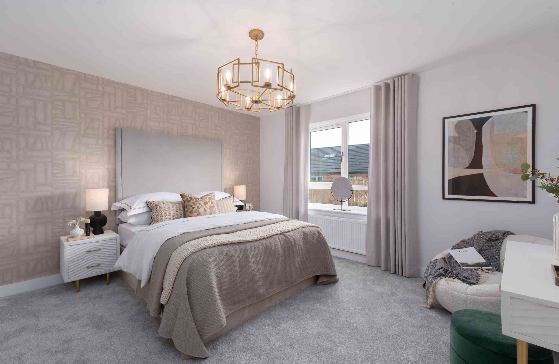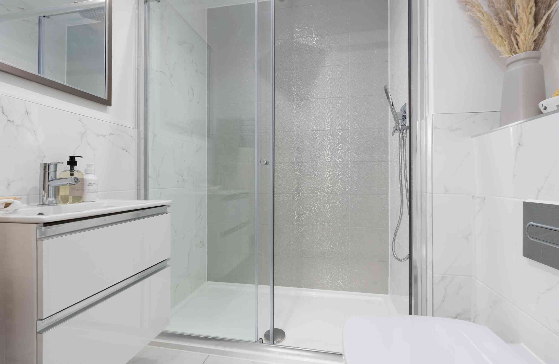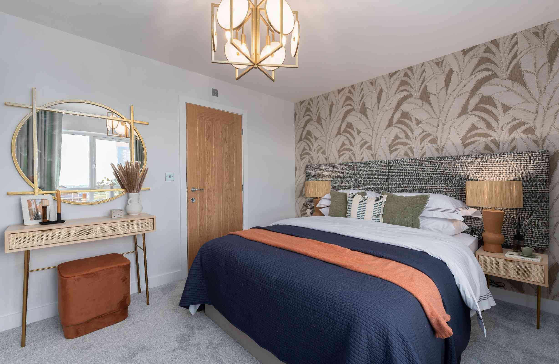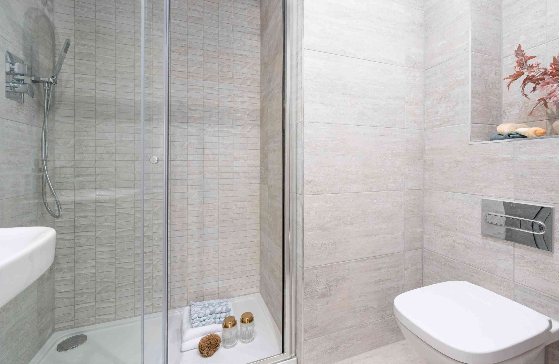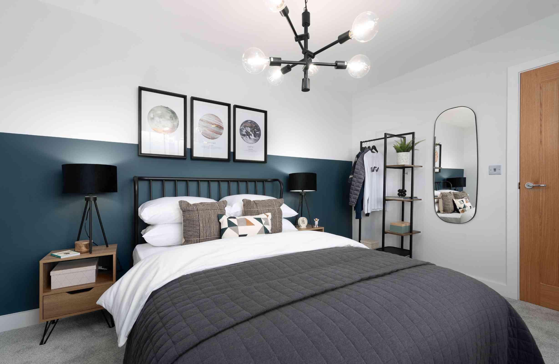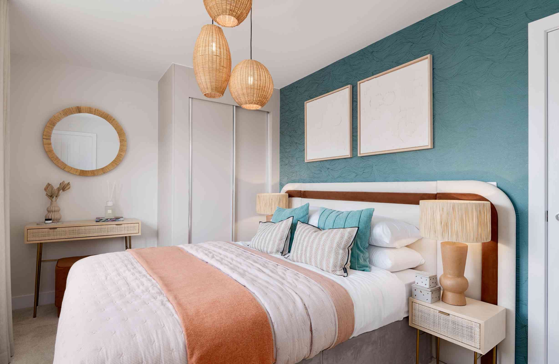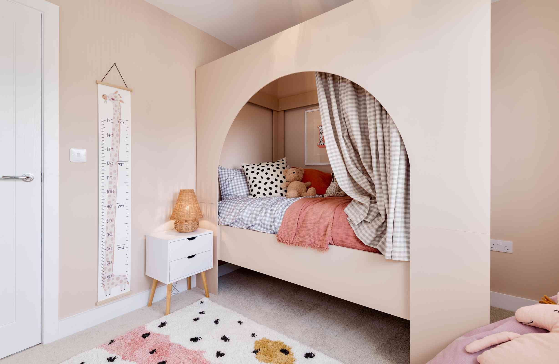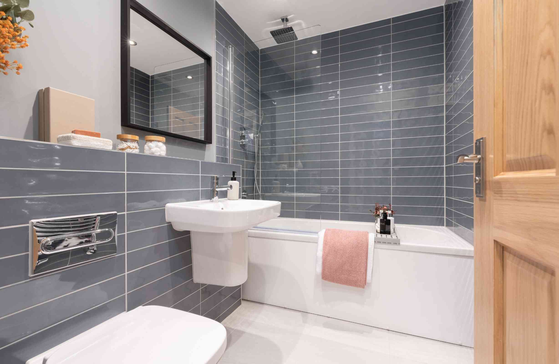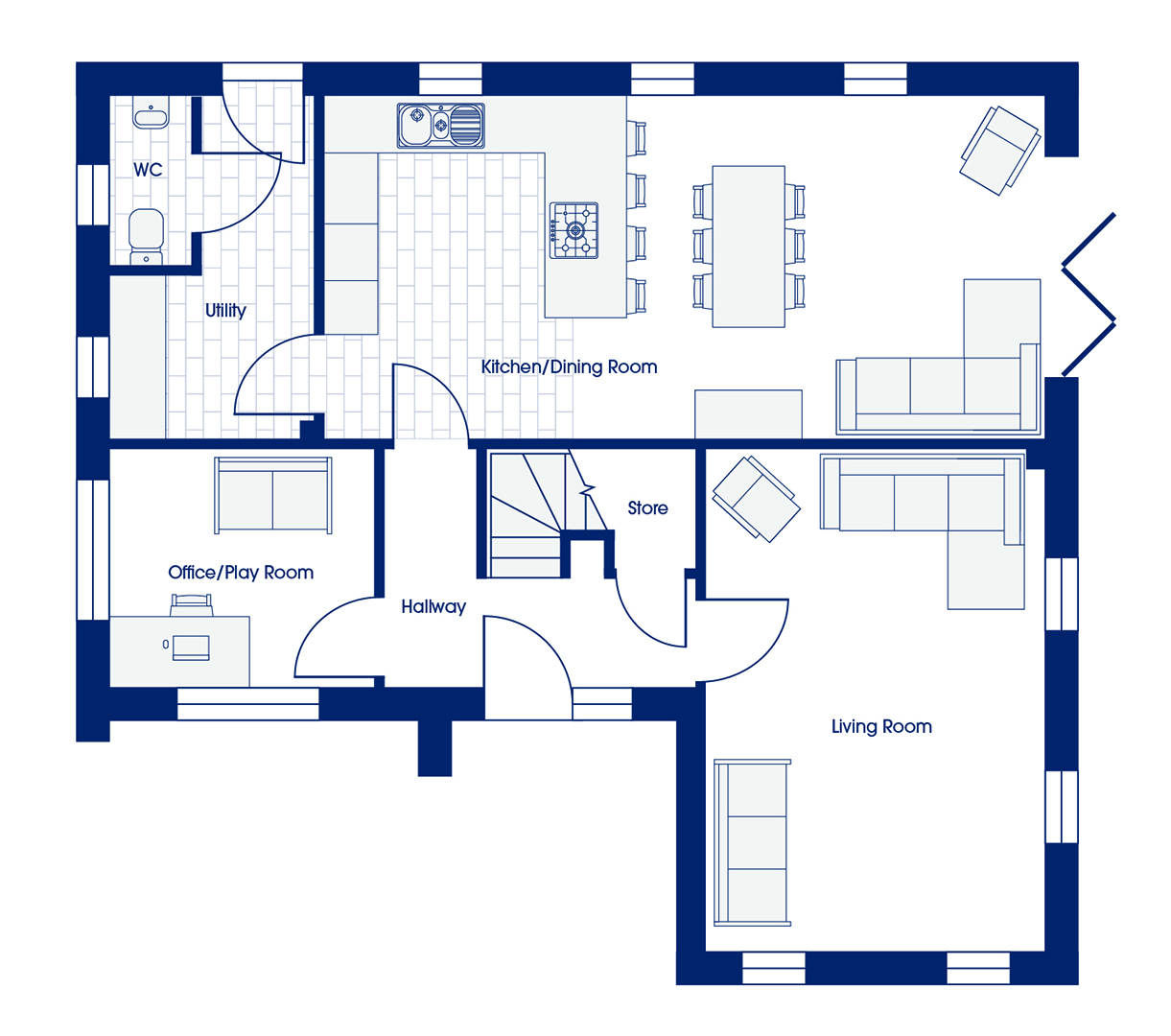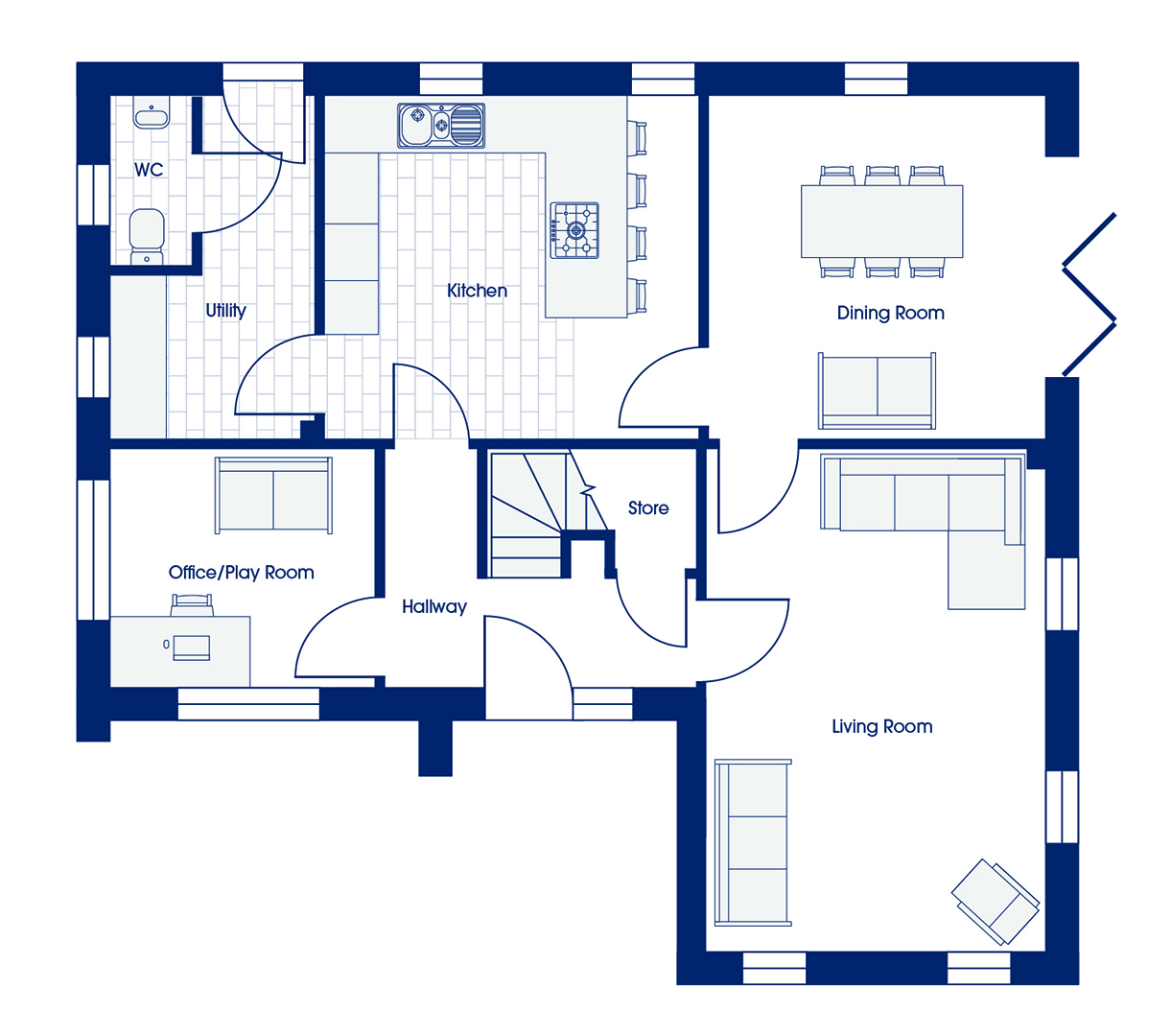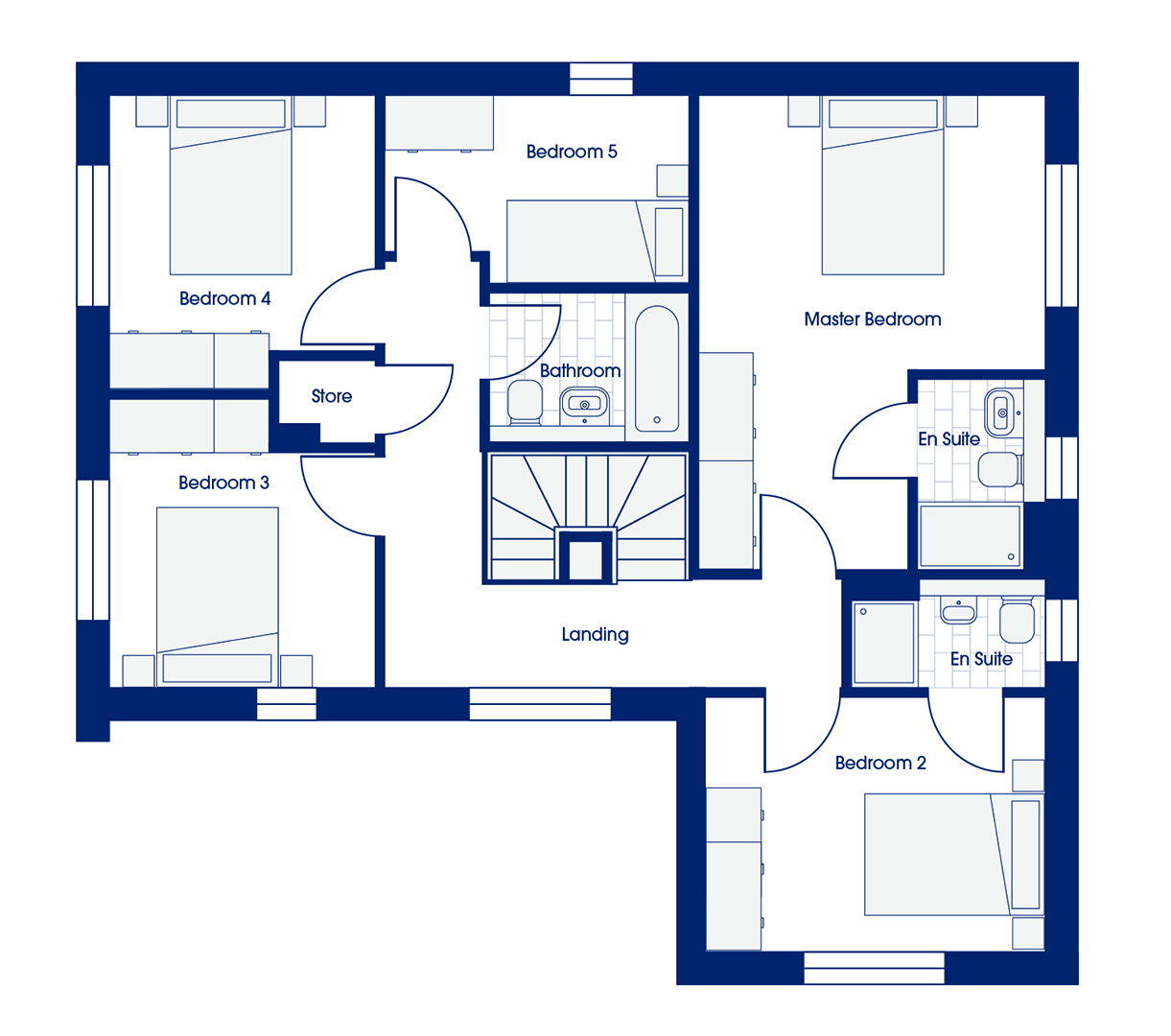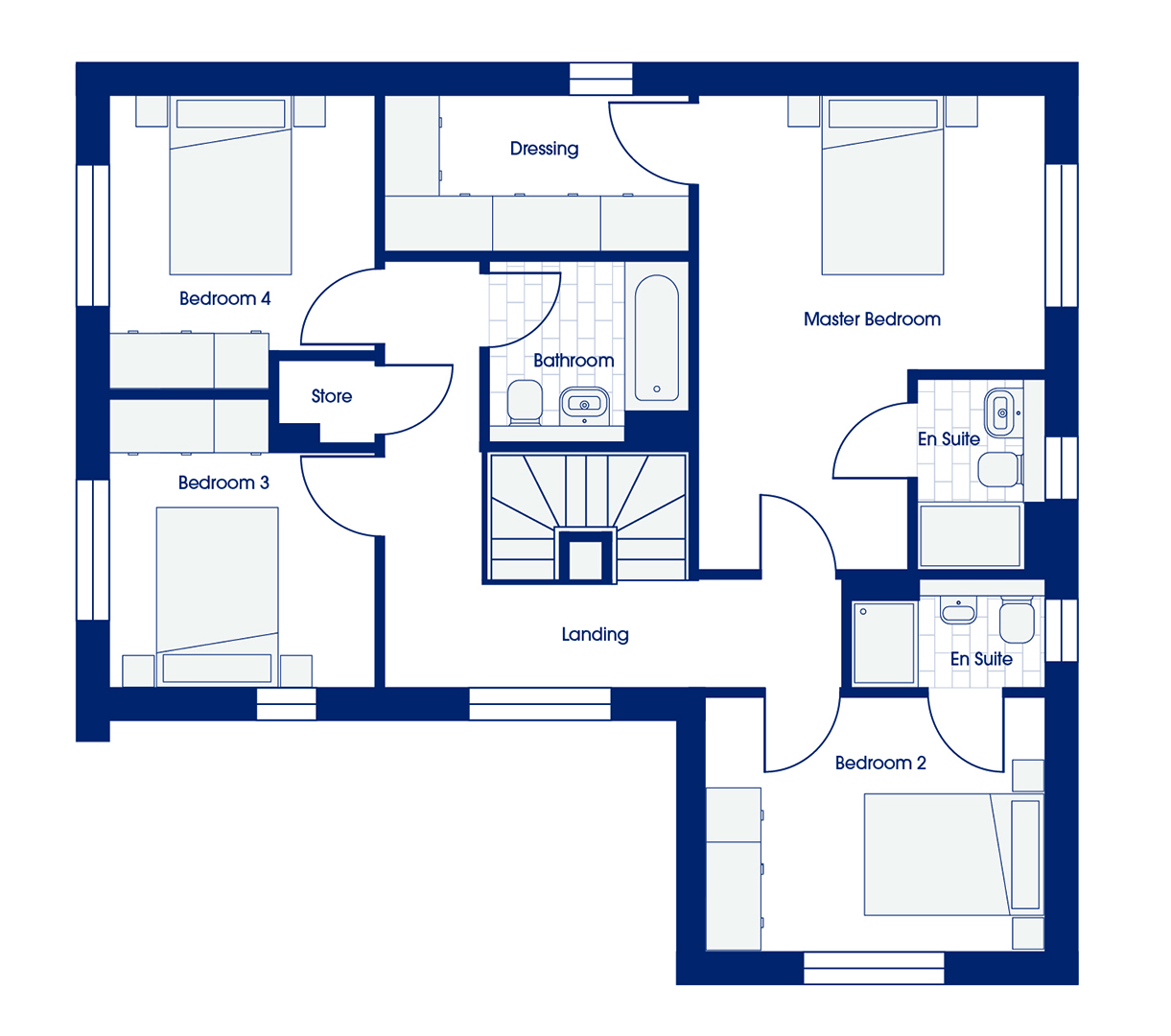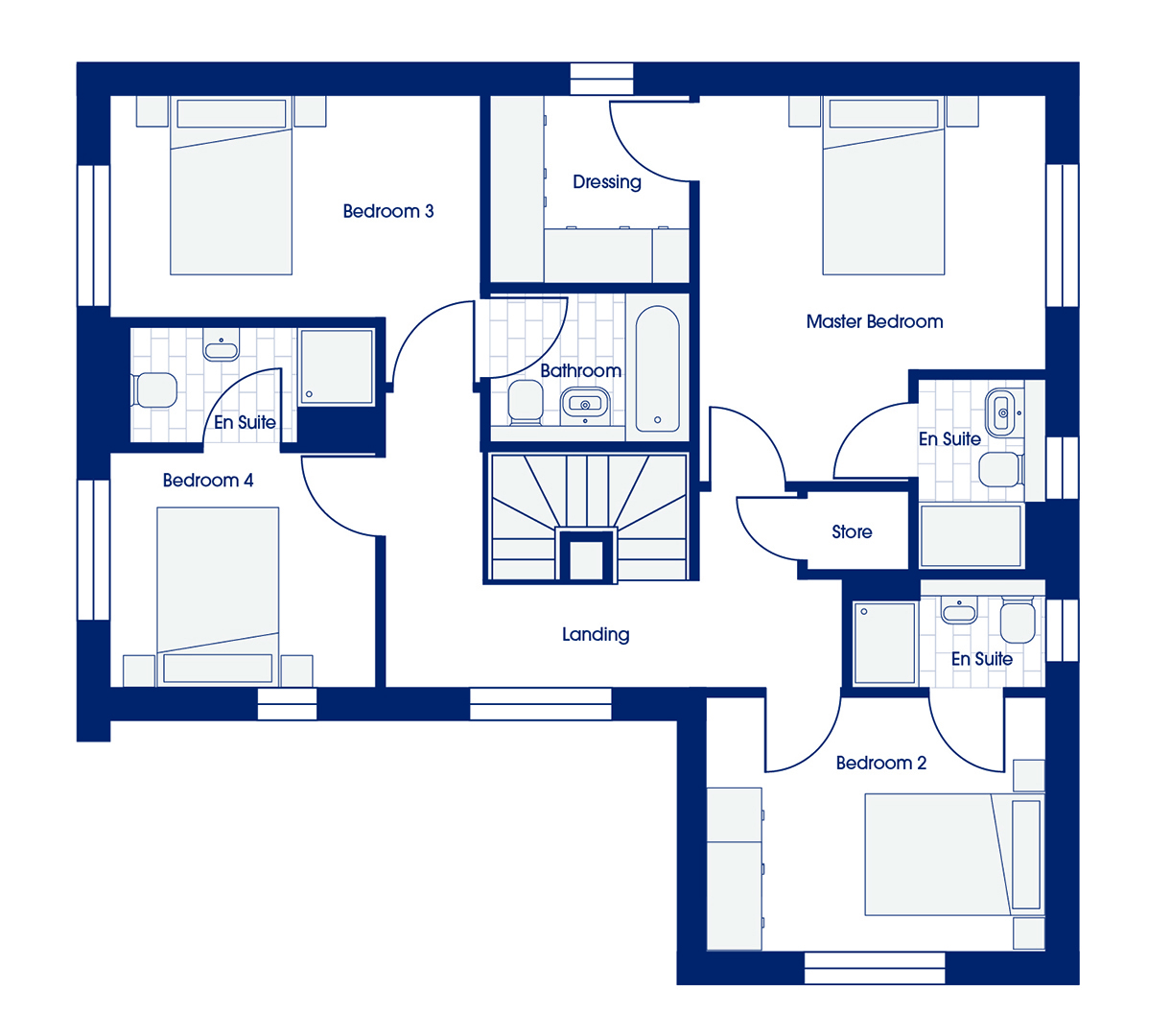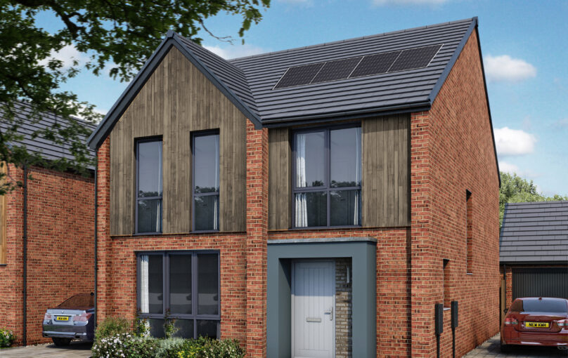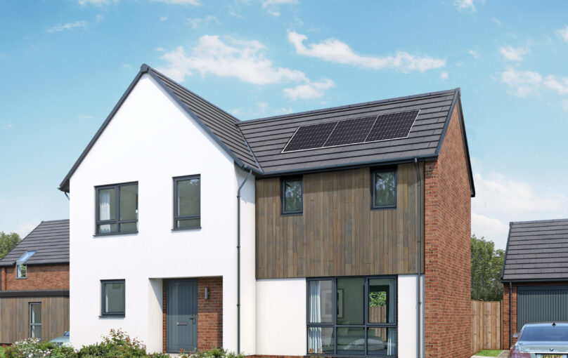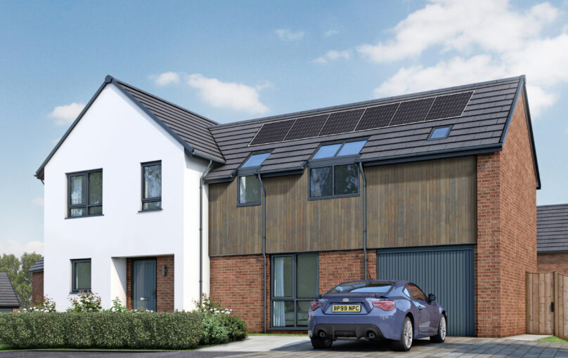Byre 5
The Byre 5 is a stunning 5 bedroom detached family home all about space.
Designed for modern family living including a spectacular open plan living area comprising kitchen/dining area and lounge with bi-folding doors opening onto the rear garden.
Two further separate reception rooms to the ground floor create a versatile and flexible accommodation perfectly suited to family living. The addition of a separate utility & WC offer those practical amenities.
Key features
Don't compromise on the interior of your new home - customise it.
They say you can’t put a round peg in a square hole. We get that. Which is why we give every Kingswood Homes’ buyer a unique opportunity to shape their home from the very start.
Shape Your Home is a revolutionary new concept from Kingswood that puts the customer in control of their new home. We have many layout options to choose from.
You’ll see a key of shapes on every floorplan, simply pick your favourite layout from each floor to create the home that’s perfect for you and we’ll do the rest. It really is that simple.

