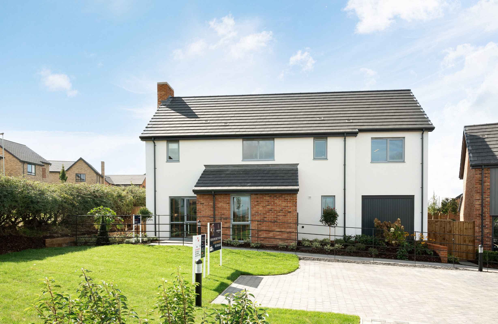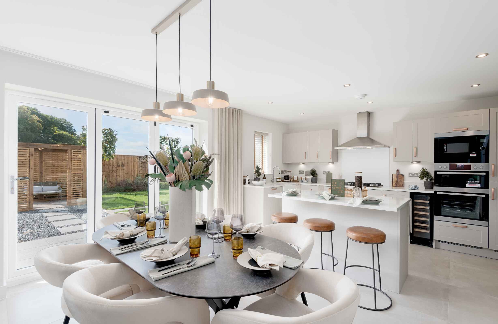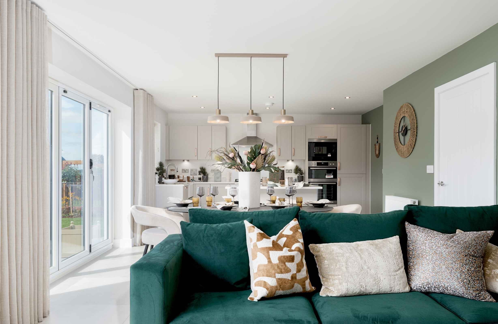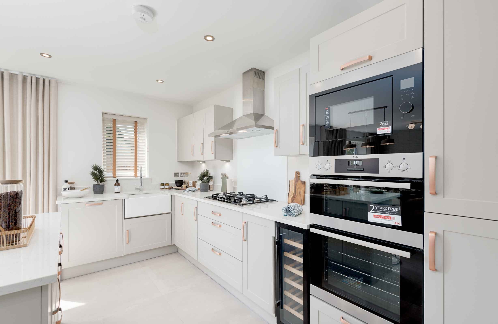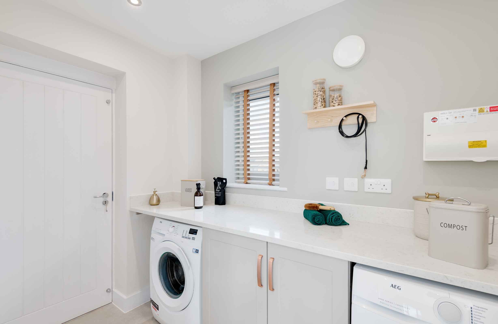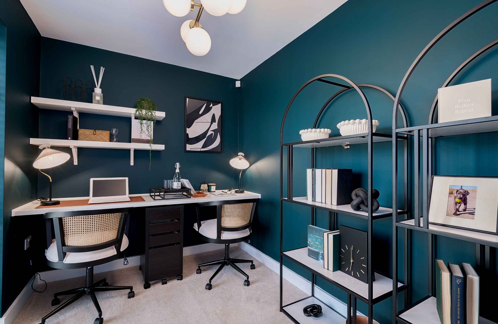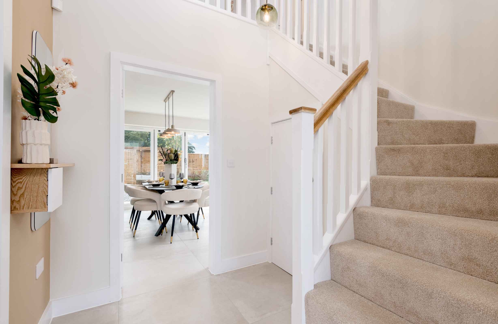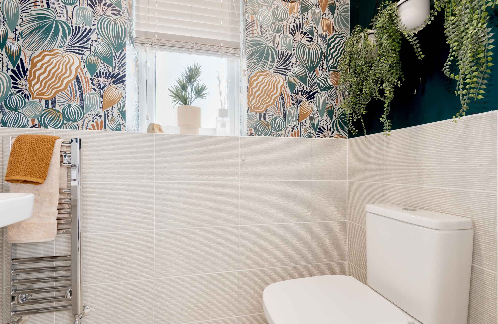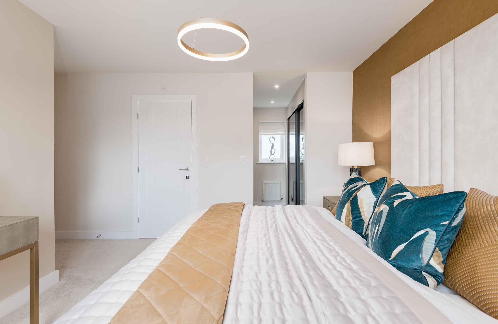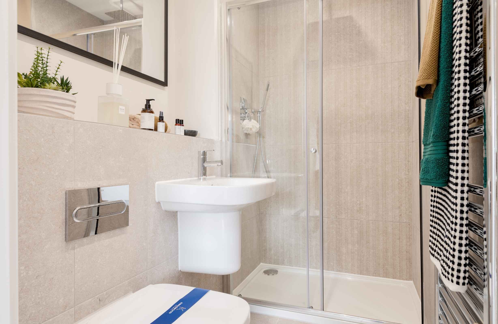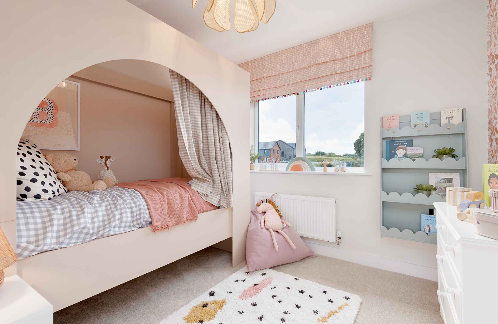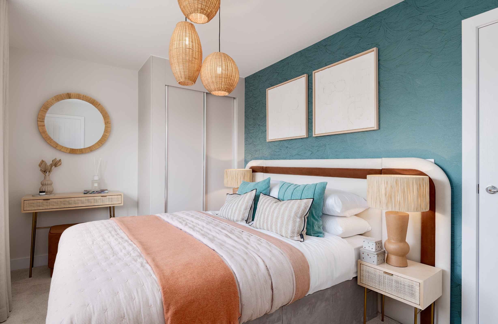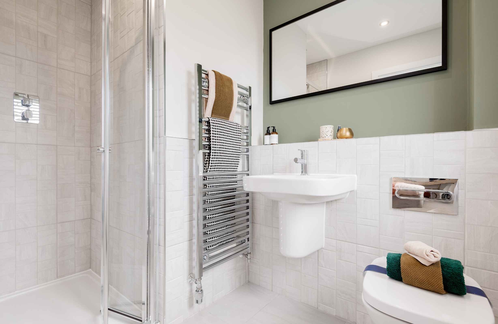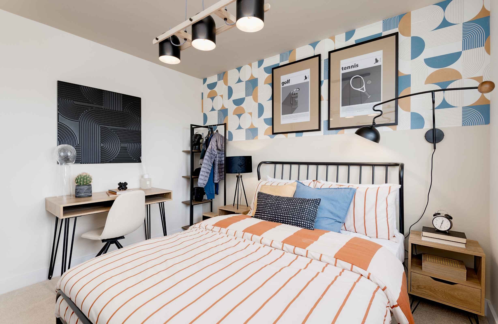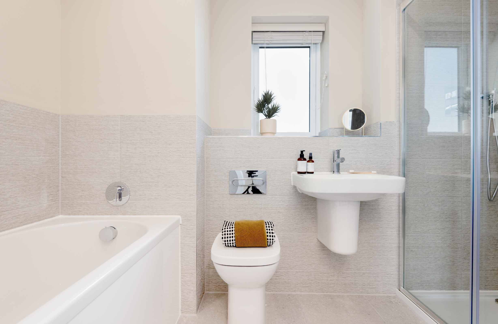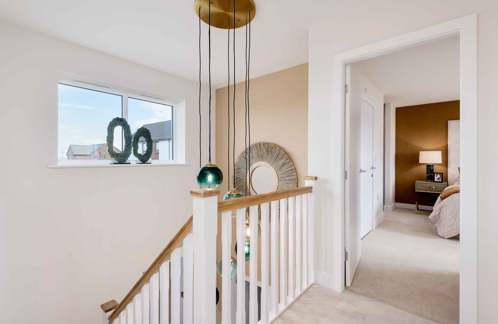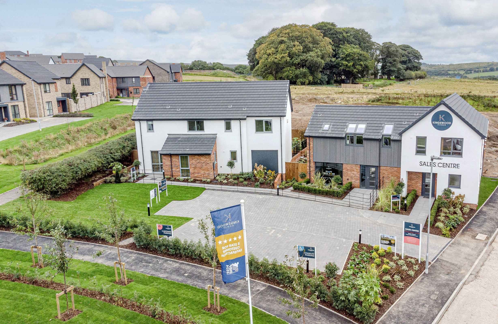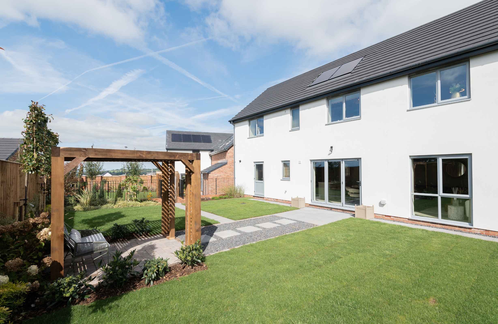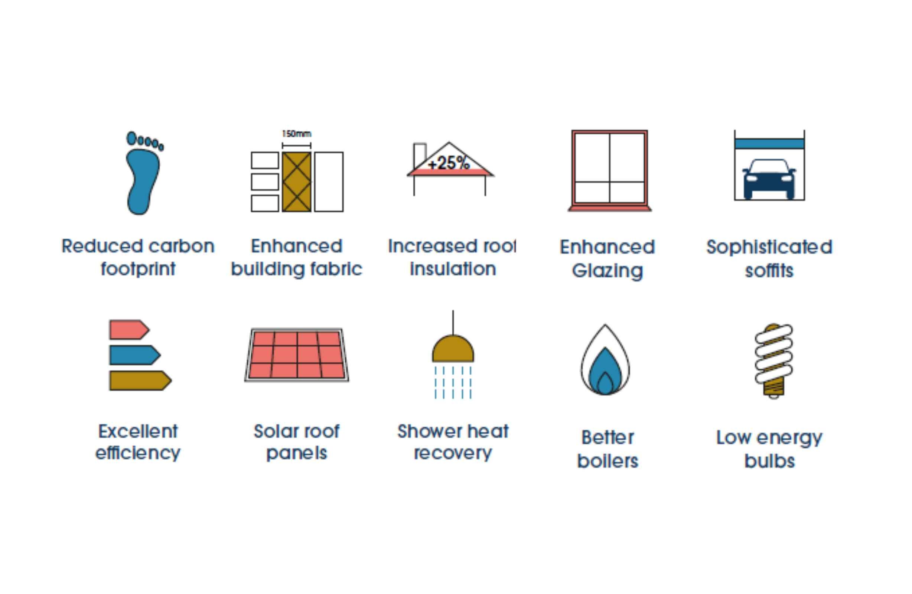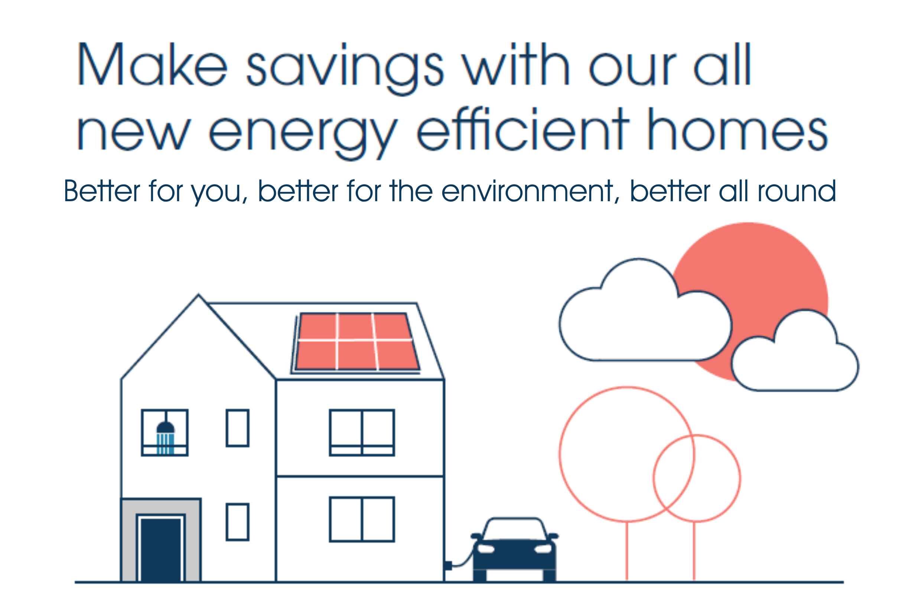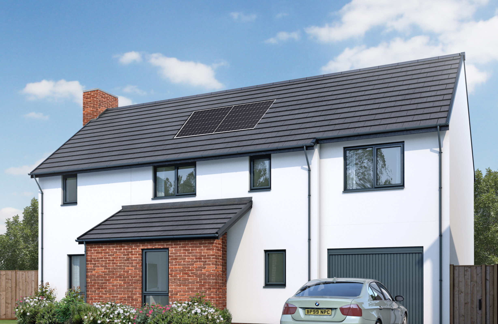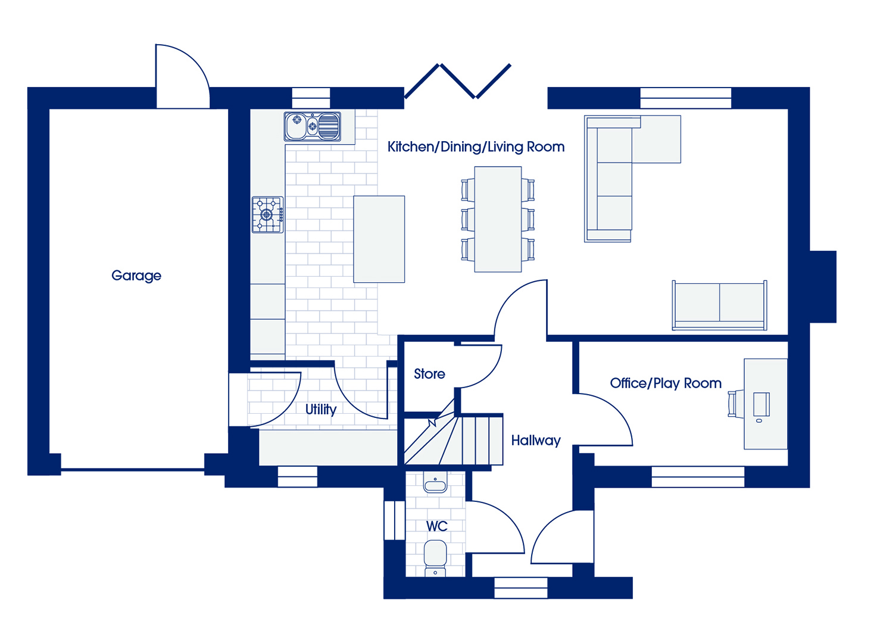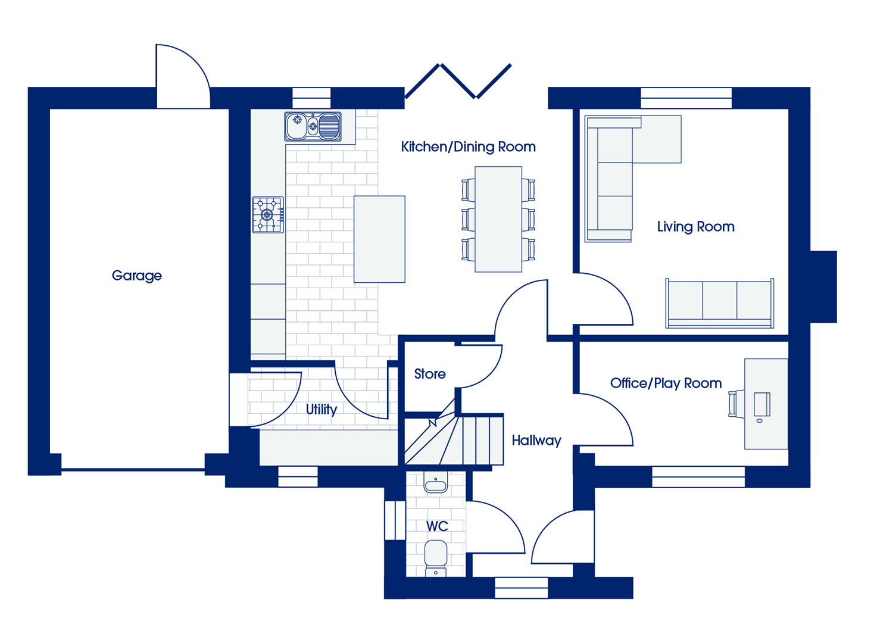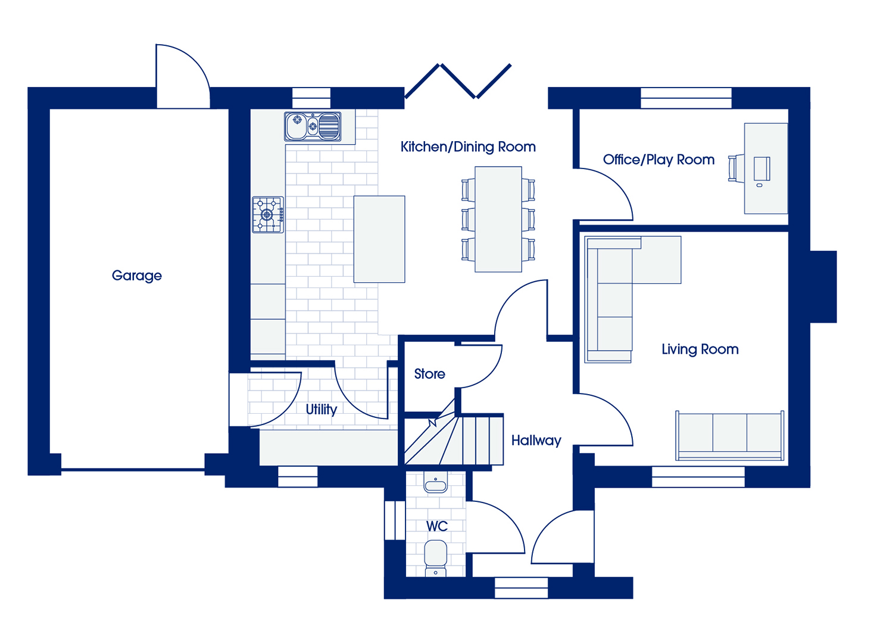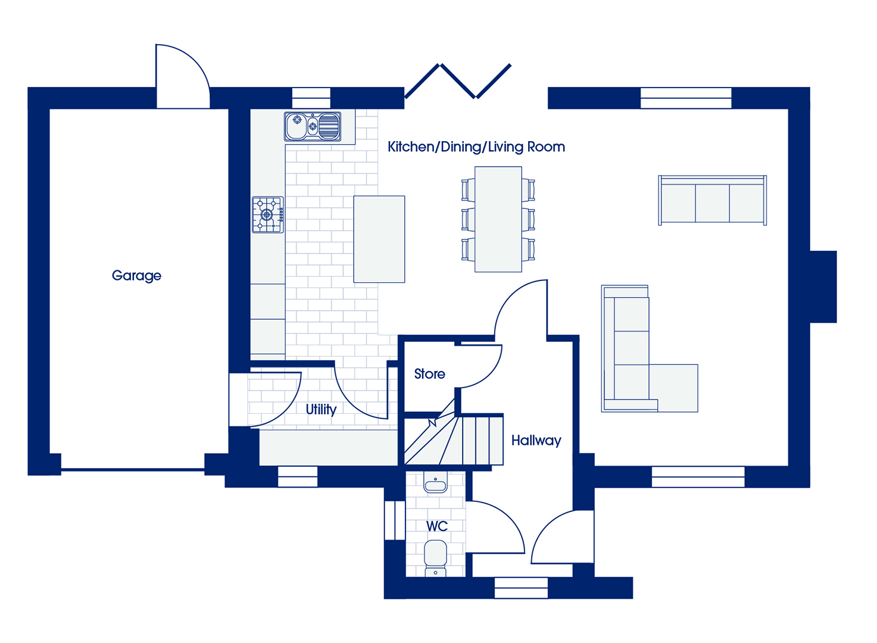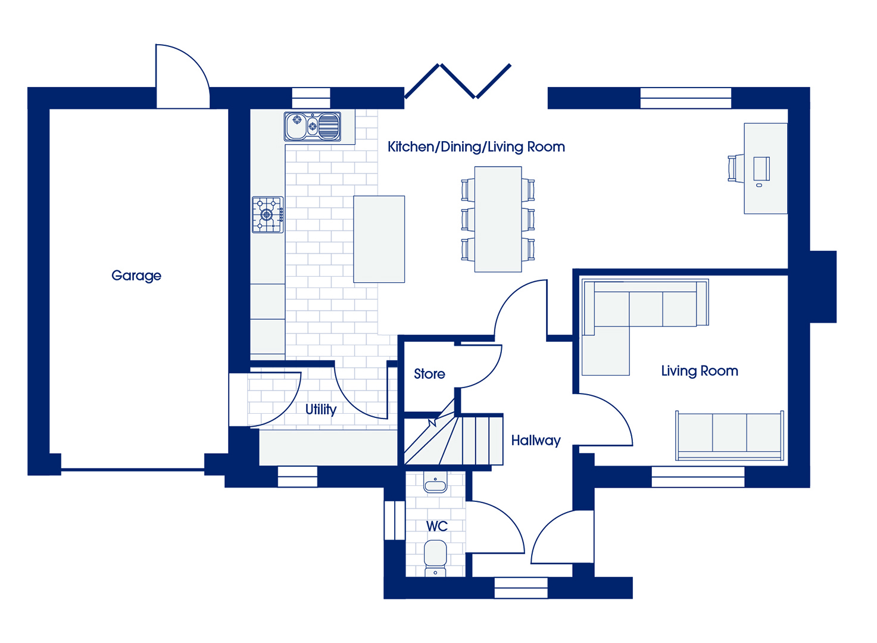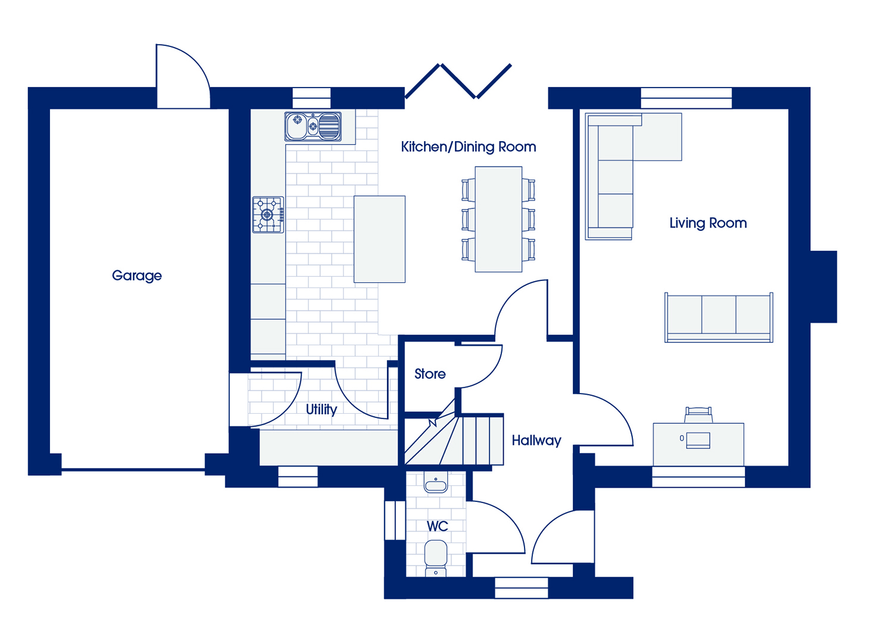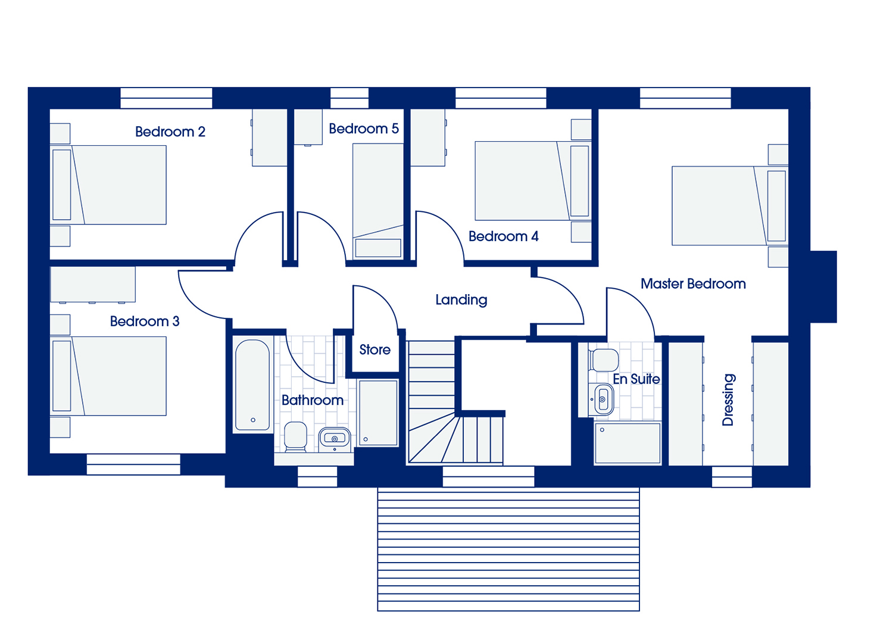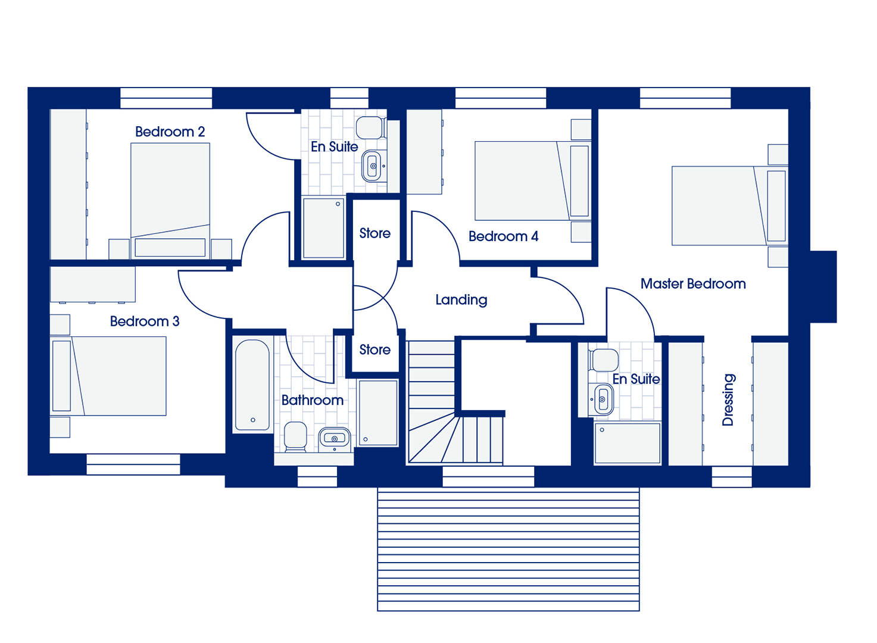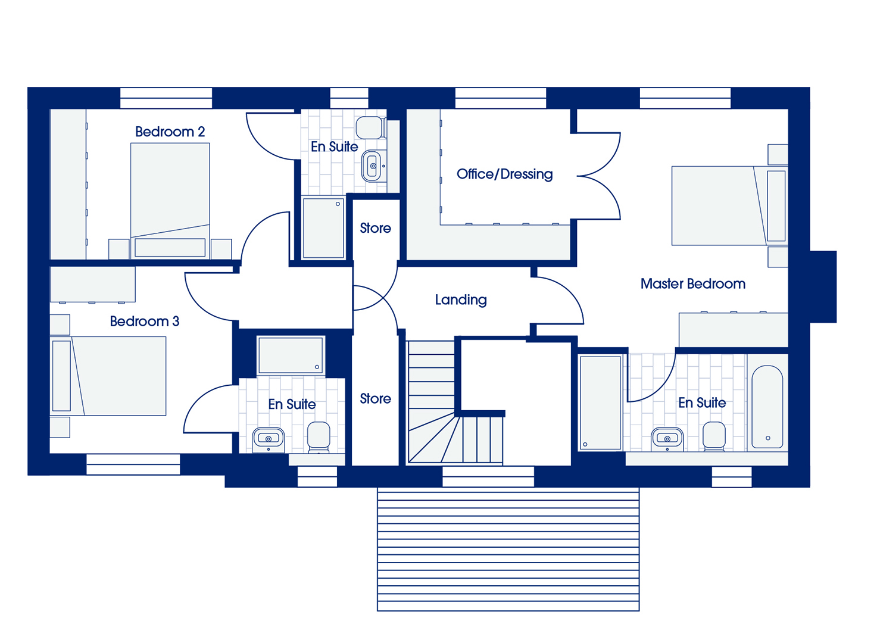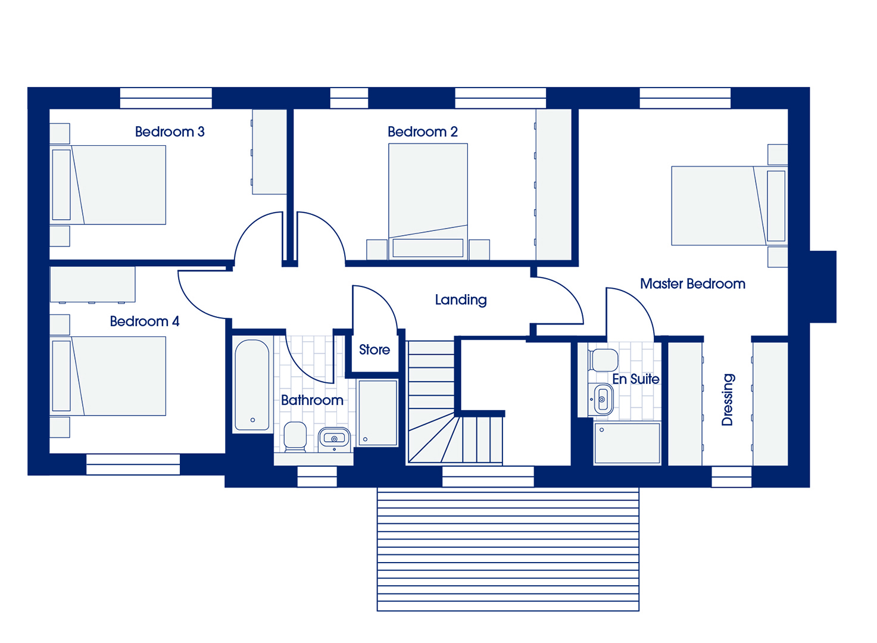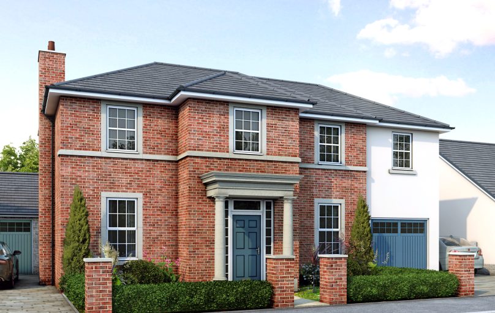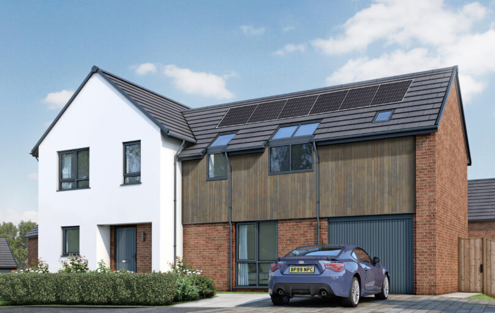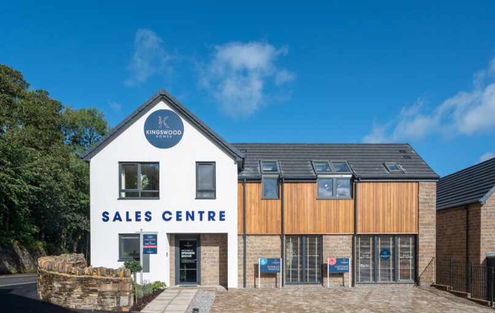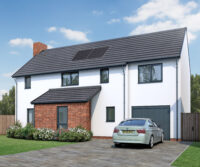
Forge 5
A stunning 5 bedroom detached home awaits the family who chooses the Forge 5.
The popular Farmstead house type has an excellent open plan kitchen/diner/living space to the rear of the home with bi-fold doors onto the garden. You will find the utility room off the kitchen. There is also a separate office/play room as well as downstairs W/C to the ground floor.
Head to the first floor to
Key features
Plots
- Plot 95 - Reserved
- Plot 103 - £412,995
- Plot 104 - Reserved
- Plot 108 - £419,995
- Plot 109 - Reserved
- Plot 118 - Sold
- Plot 123 - Sold
- Plot 129 - Sold
Don't compromise on the interior of your new home - customise it.
They say you can’t put a round peg in a square hole. We get that. Which is why we give every Kingswood Homes’ buyer a unique opportunity to shape their home from the very start.
Shape Your Home is a revolutionary new concept from Kingswood that puts the customer in control of their new home. We have many layout options to choose from.
You’ll see a key of shapes on every floorplan, simply pick your favourite layout from each floor to create the home that’s perfect for you and we’ll do the rest. It really is that simple.

