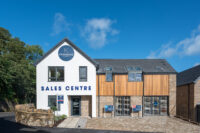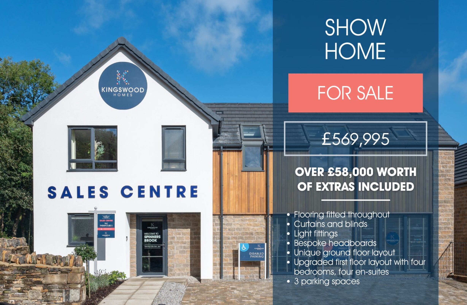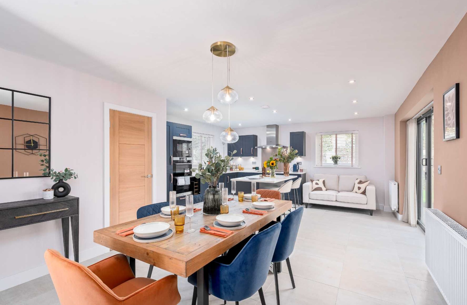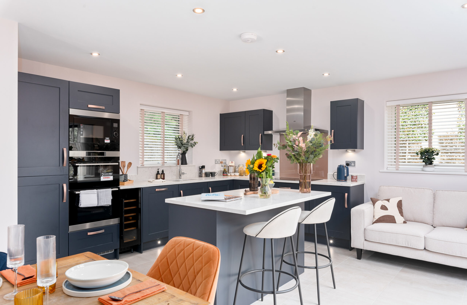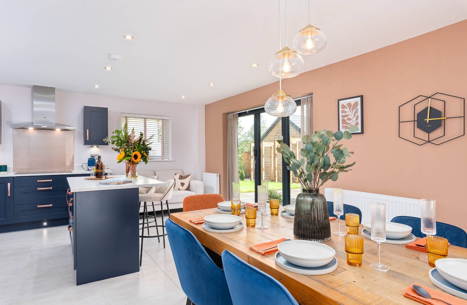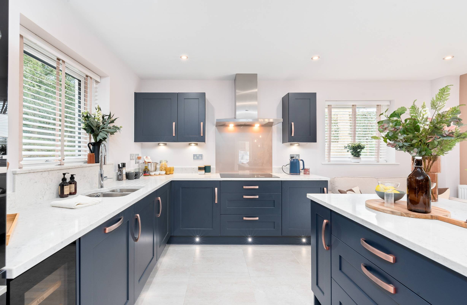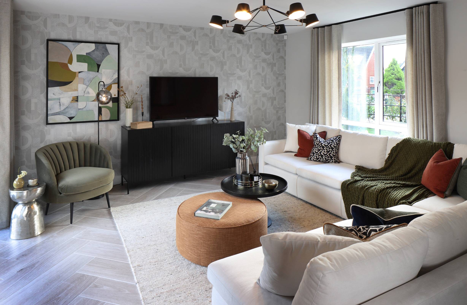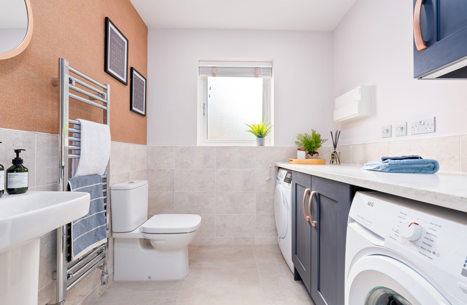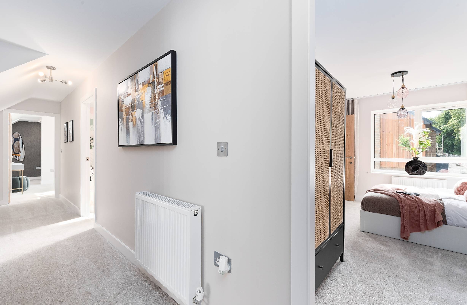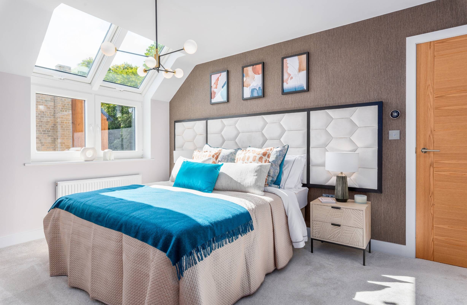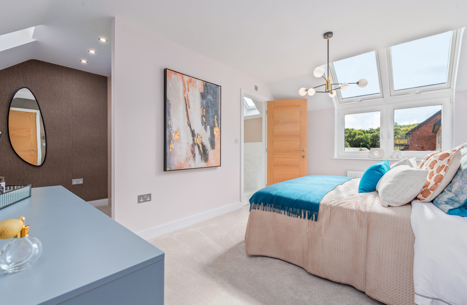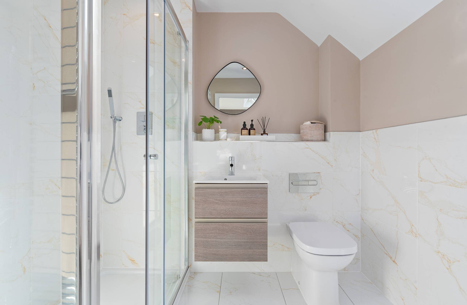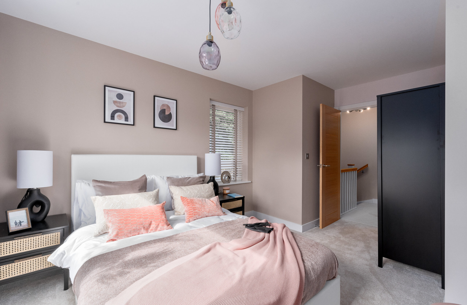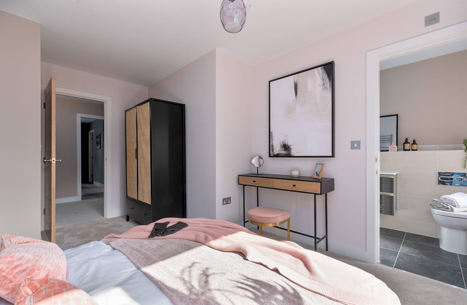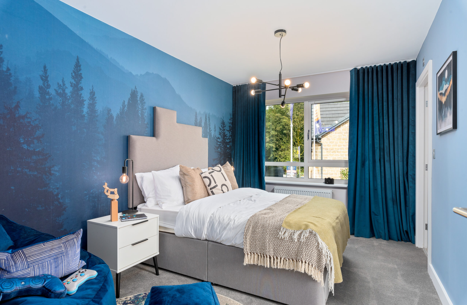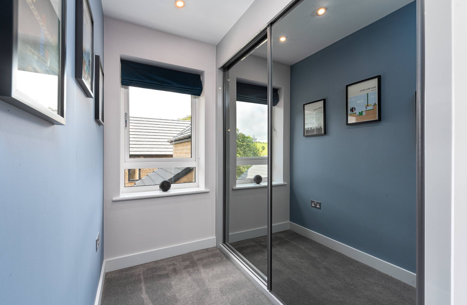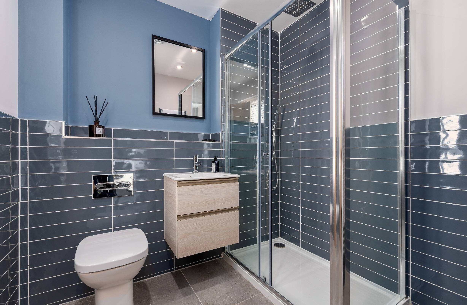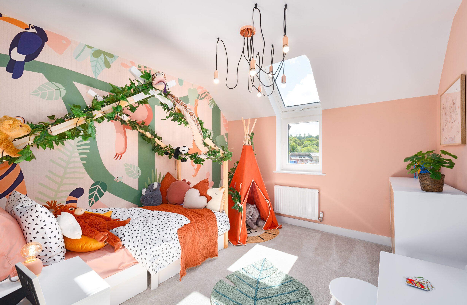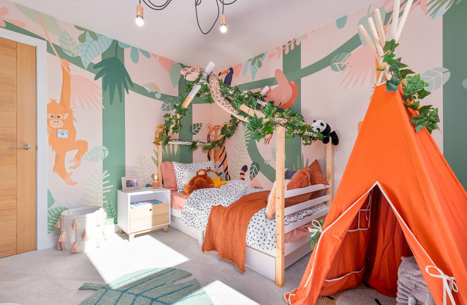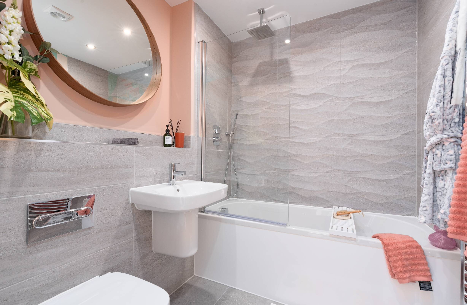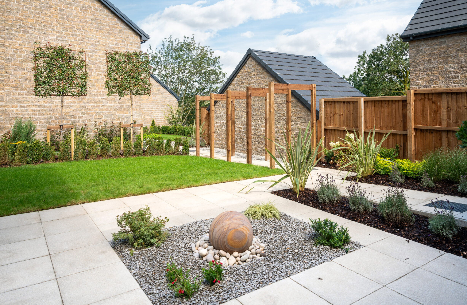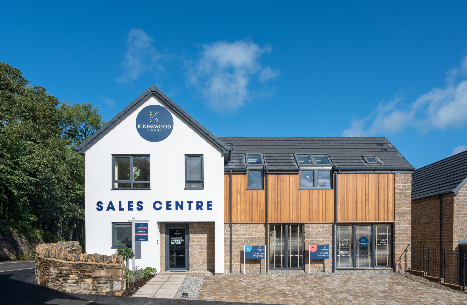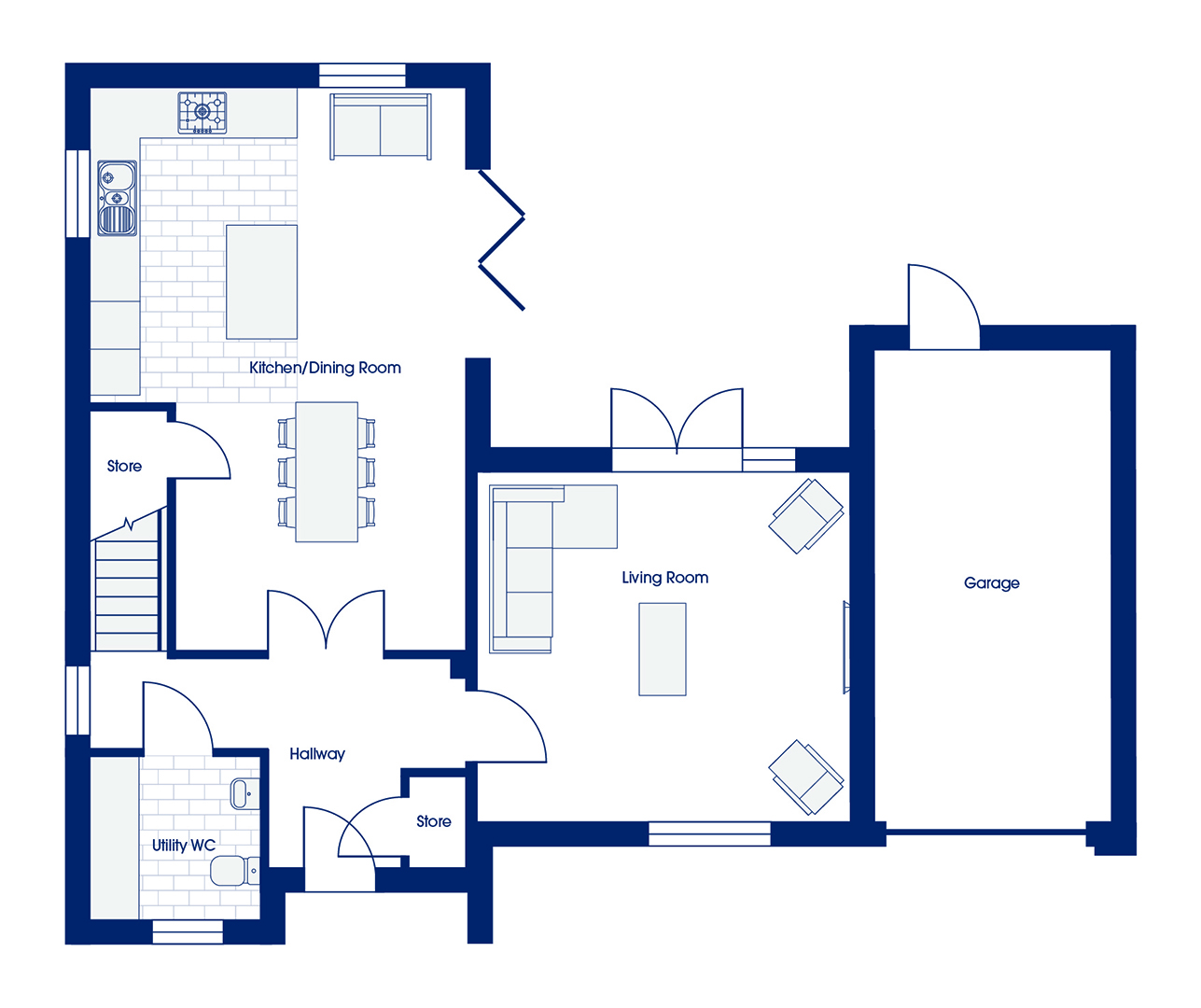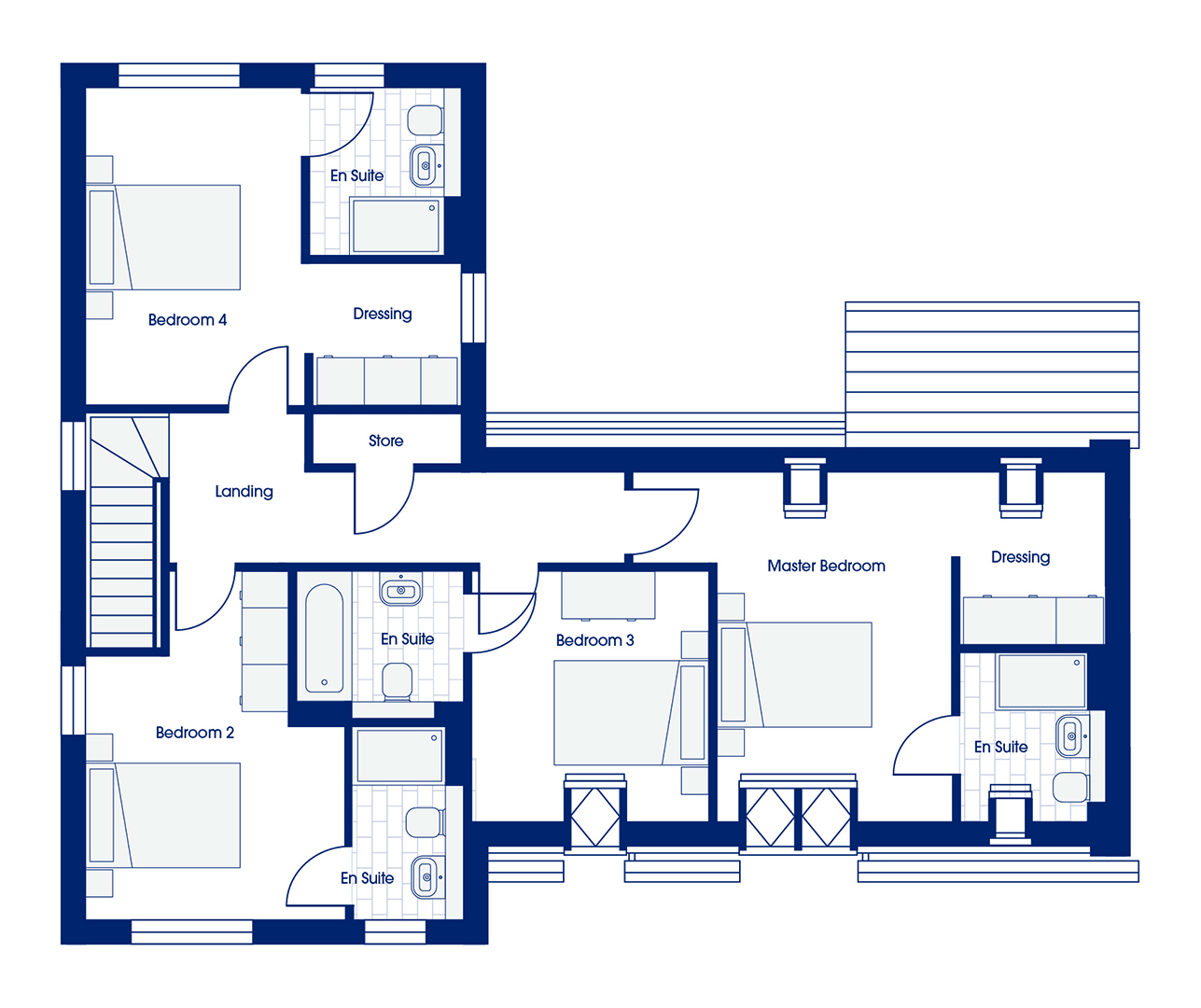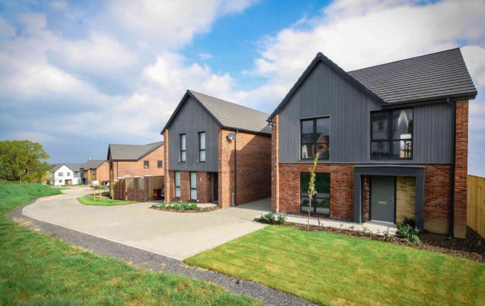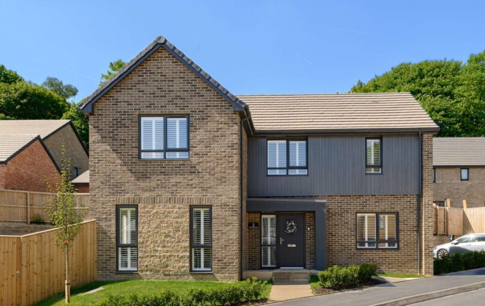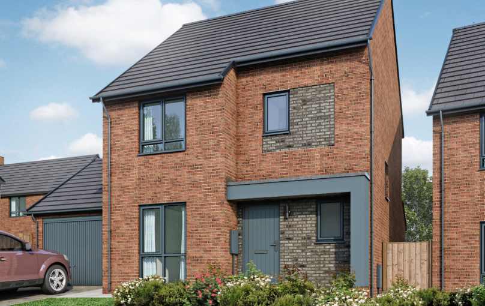EXCEPTIONAL OPPORTUNITY: The Farmhouse 5 show home is now for sale at Spinners Brook!
This is your chance to own our stunning Farmhouse 5 show home, beautifully presented with over £58,000 worth of extras including upgraded kitchen, lighting, window dressings, flooring throughout, bespoke headboards and more! This home is available for £569,995. There is an integral garage and 3 parking spaces
This beautiful home features a stunning open-plan kitchen/diner/living space that creates the perfect environment for modern family living, while the beautiful turfed rear garden, accessed by bi-fold doors, provides a private outdoor retreat. This home has stunning views of the reservoir and countryside beyond. The first floor benefits from an upgraded layout where you will find four luxurious bedrooms each served by their own en-suite, perfect for growing families or those with frequent visitors
This exceptional show home has been built with 5 star build quality and comes with our unrivalled specification as standard including Ring doorbell, EV charger, integrated AEG kitchen appliances and more!
Located in the picturesque village of Hoddlesden, this home balances countryside tranquillity with modern convenience. Local amenities include a quality pub, corner shop, and deli within walking distance, plus an Ofsted-rated outstanding school just around the corner. Enjoy easy access to the M65 motorway and Darwen train station which makes visiting Manchester, Blackburn, Bolton and beyond a breeze!
Don’t miss this rare opportunity to purchase a stunning show home with incredible extras already included! Visit us Thursday-Monday, 10am-5pm or call our sales team on 01254 202830 to arrange your viewing
