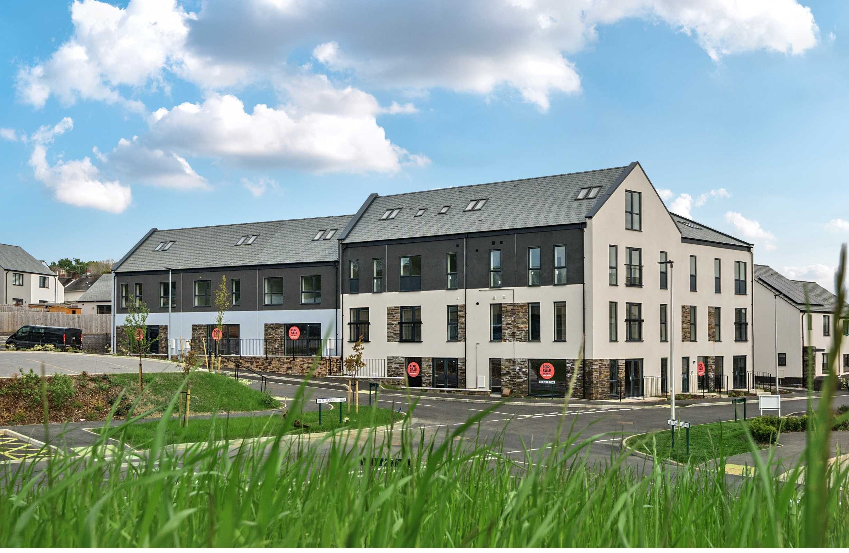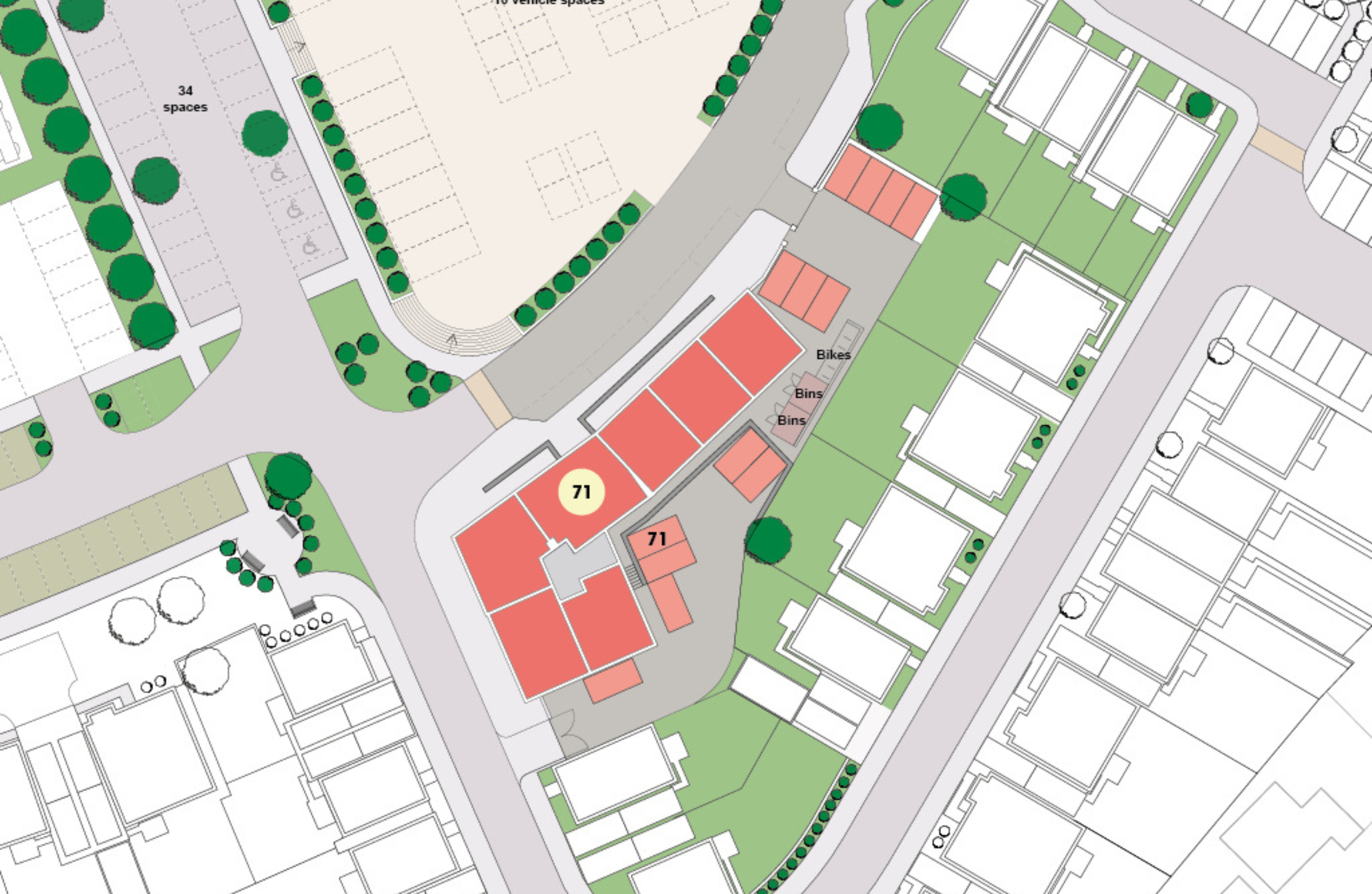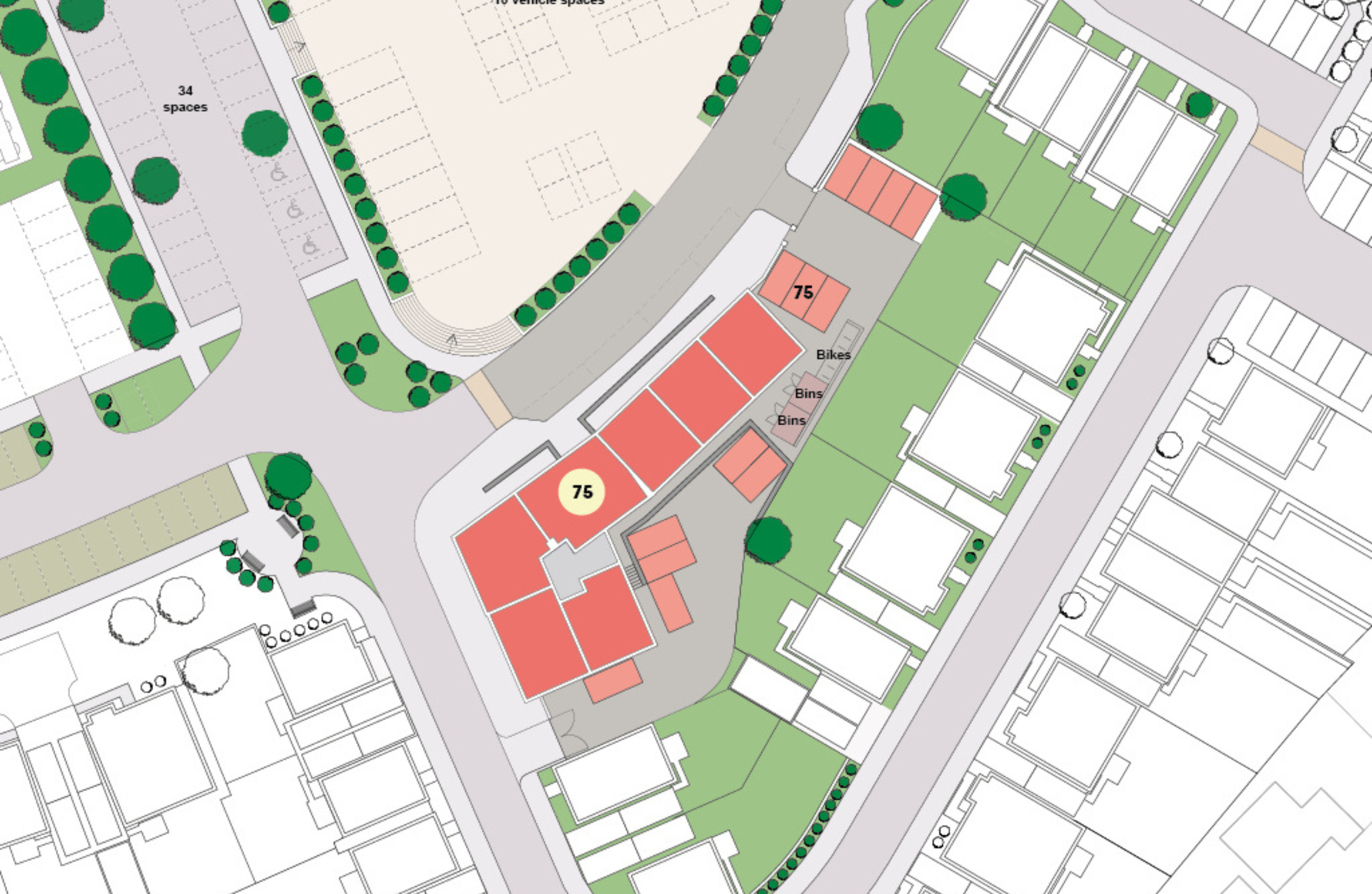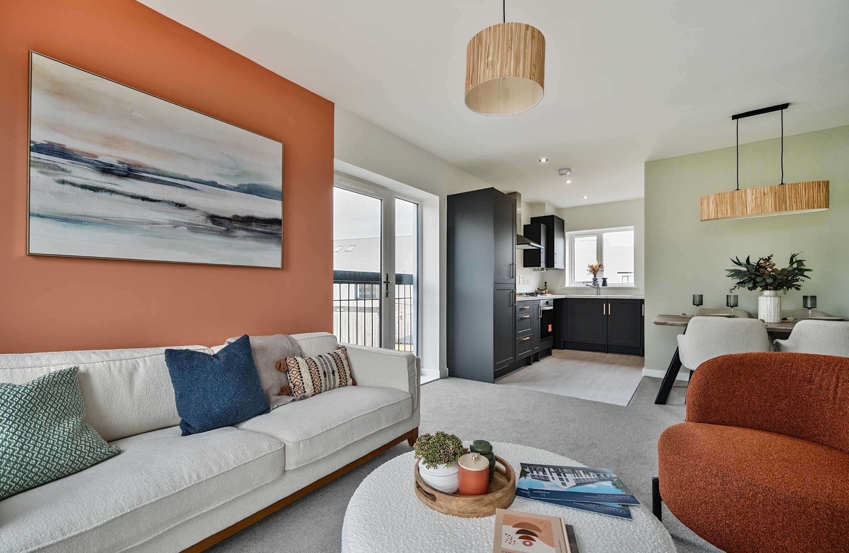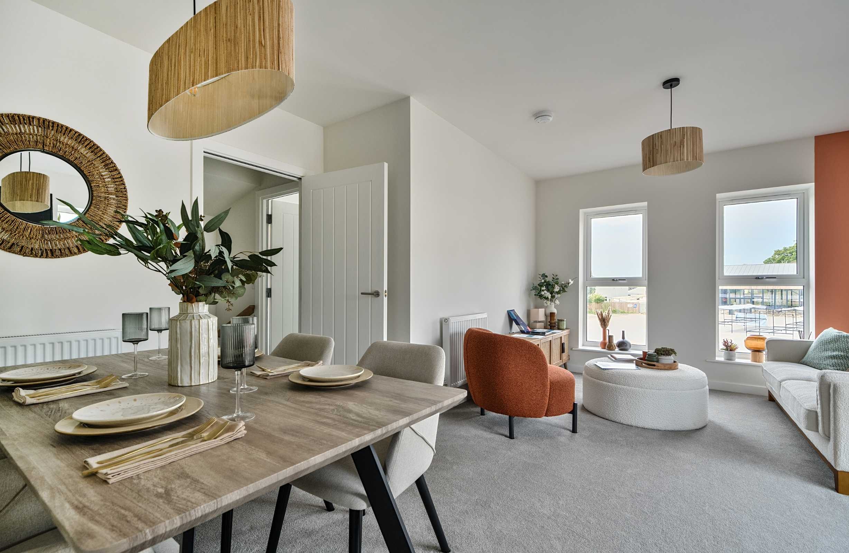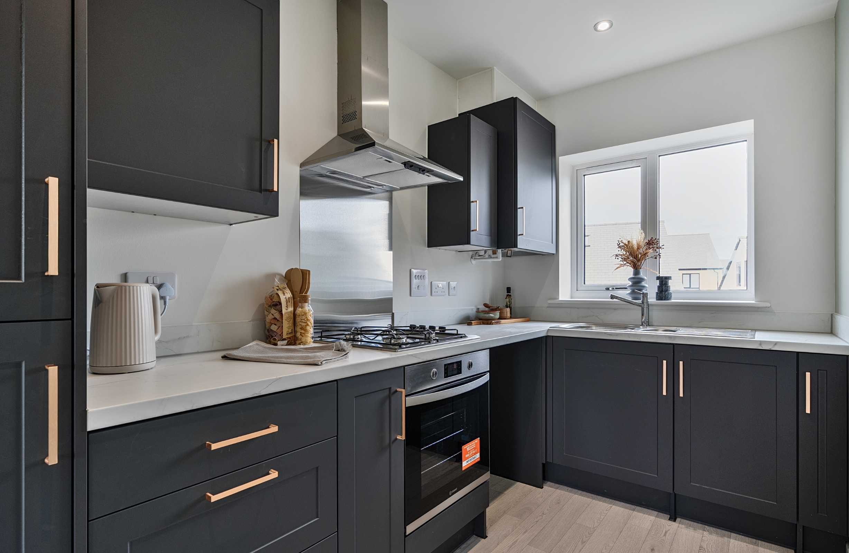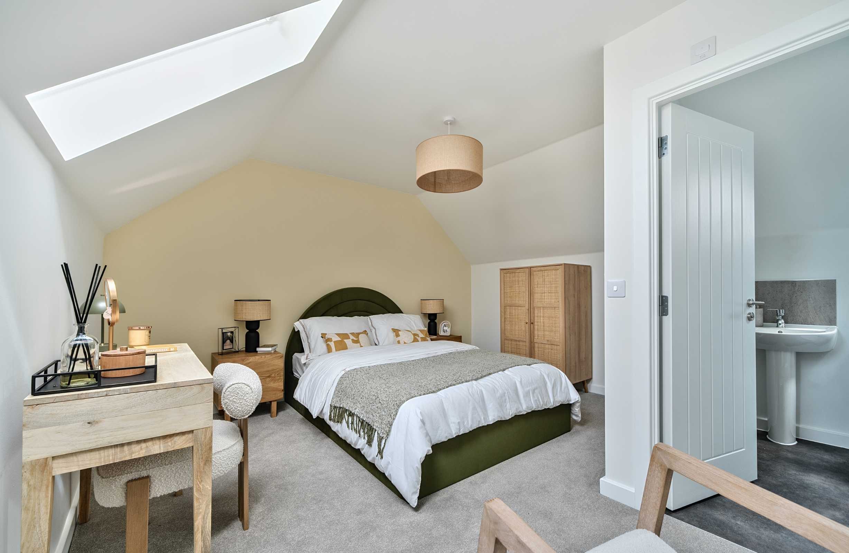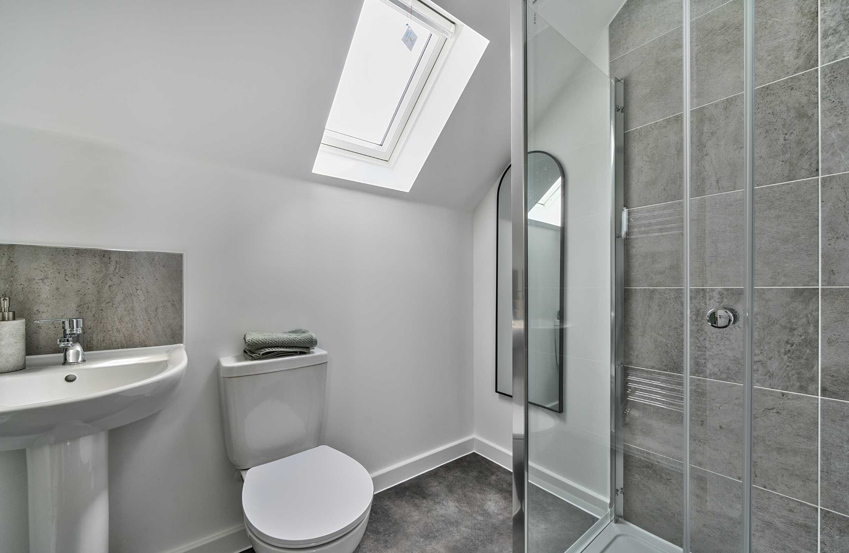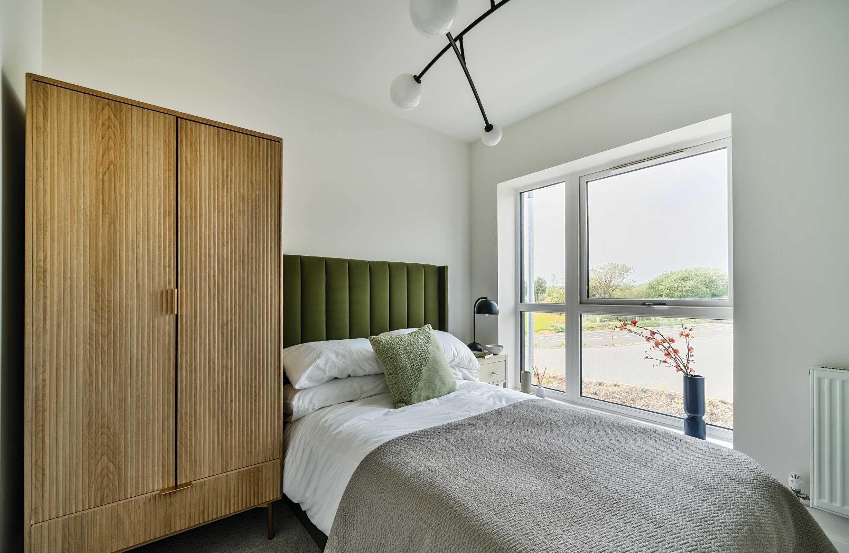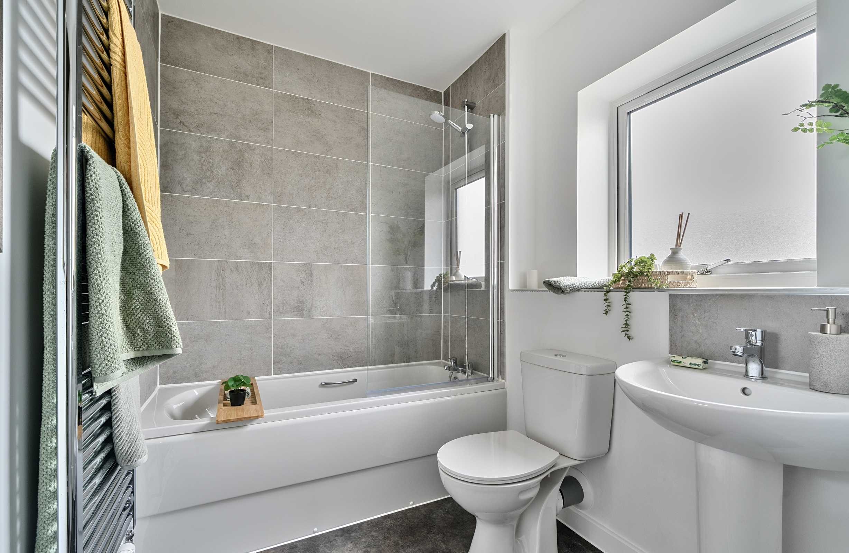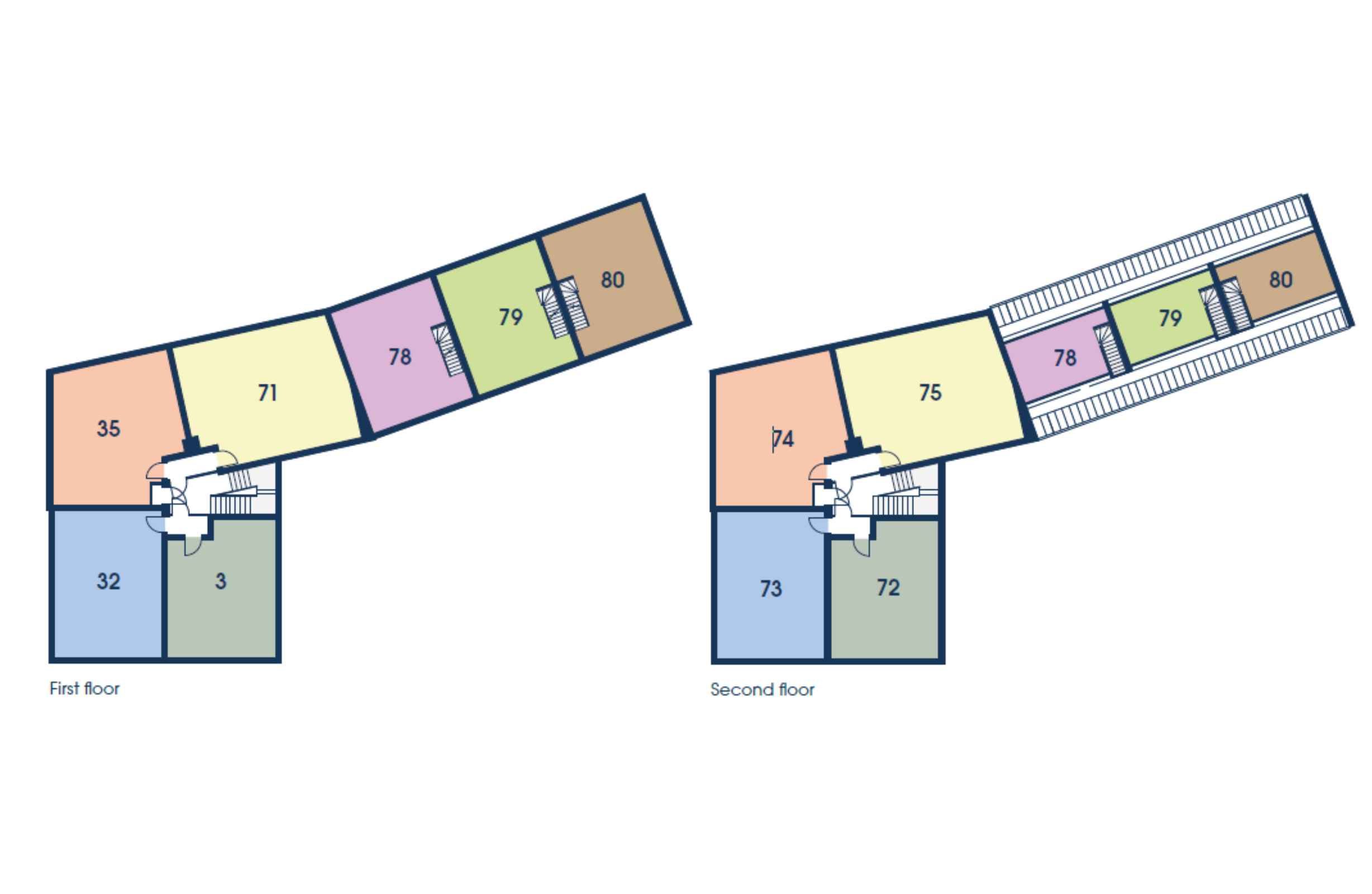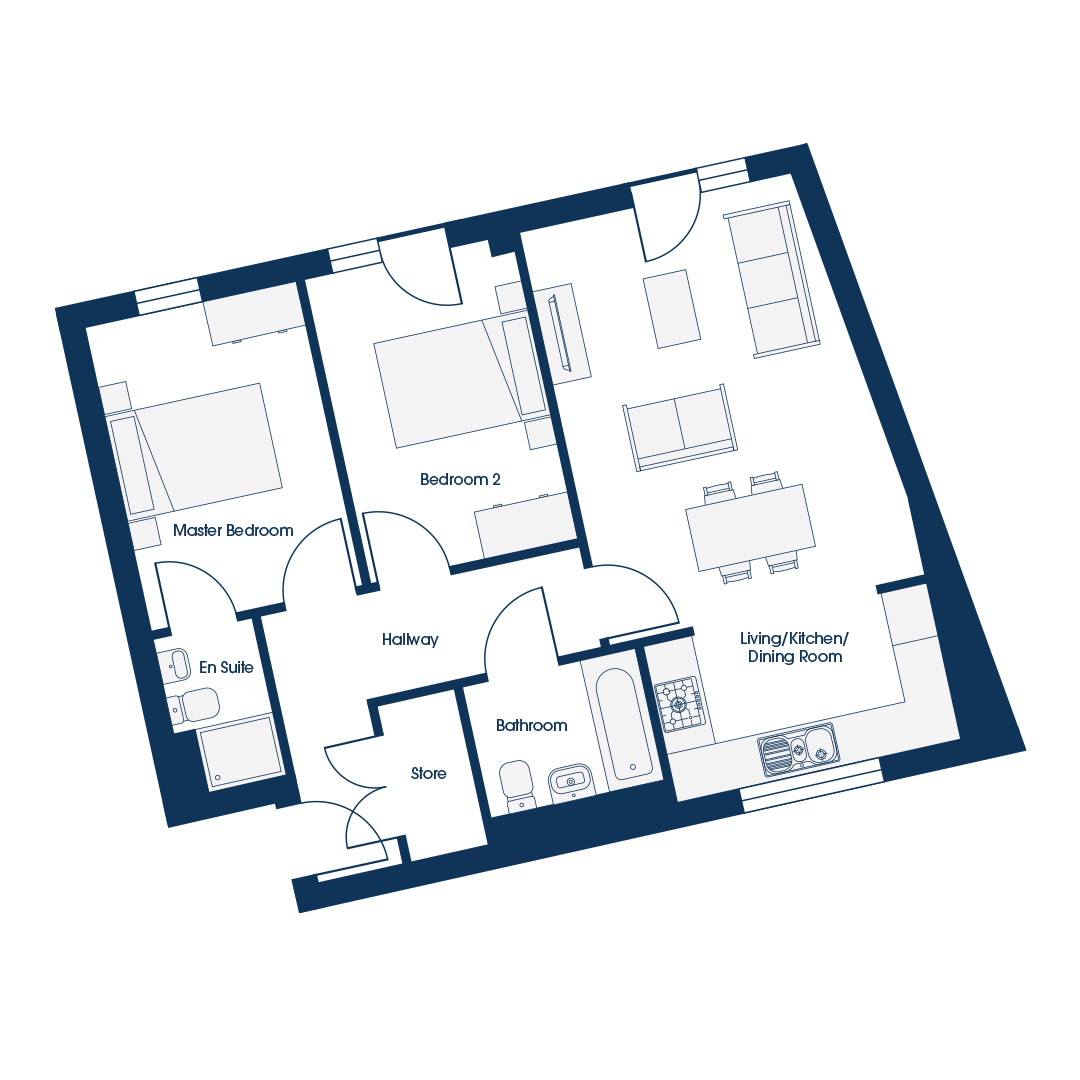A Sophisticated Two-Bedroom Apartment with Dual Juliet Balconies at The Market Quarter
The welcoming hallway provides access to all rooms and includes a dedicated storage area, perfect for maintaining a clutter-free living environment.
The heart of this home is the impressive open-plan kitchen/dining/living area, measuring a generous 4.14m x 7.37m. This versatile space has been thoughtfully designed to create distinct zones for cooking, dining, and relaxing while maintaining an open, sociable atmosphere. The modern kitchen features sleek units and quality appliances, flowing seamlessly into the dining and living areas – creating an ideal setting for both everyday living and entertaining guests. In Apartment 71, the living area also includes an attractive Juliet balcony, enhancing the sense of light and space.
The master bedroom offers a peaceful retreat with ample space for a double bed and additional furniture. This room benefits from its own private en-suite bathroom (1.26m x 1.95m) featuring contemporary fixtures and elegant finishes.
The second bedroom is equally well-proportioned at 2.66m x 3.88m, providing excellent versatility as a guest room, home office, or children’s bedroom. This room also features a Juliet balcony in Apartment 71, bringing in abundant natural light and creating a connection to the outdoors.
The family bathroom is stylishly appointed with modern fixtures and quality finishes, providing a functional yet elegant space for your daily routine.
Ideally positioned within the sought-after Market Quarter development, residents enjoy convenient access to local amenities, excellent transport links, and beautifully landscaped communal areas. This apartment represents the perfect opportunity for professionals, small families, or investors seeking a high-quality home in a vibrant community setting.
(Please note: Juliet balconies are available in Apartment 71 but not in Apartment 75. Please ask for details.)

