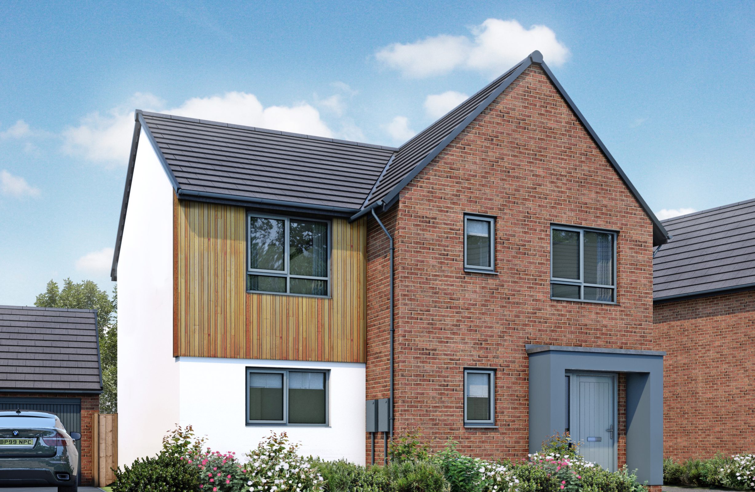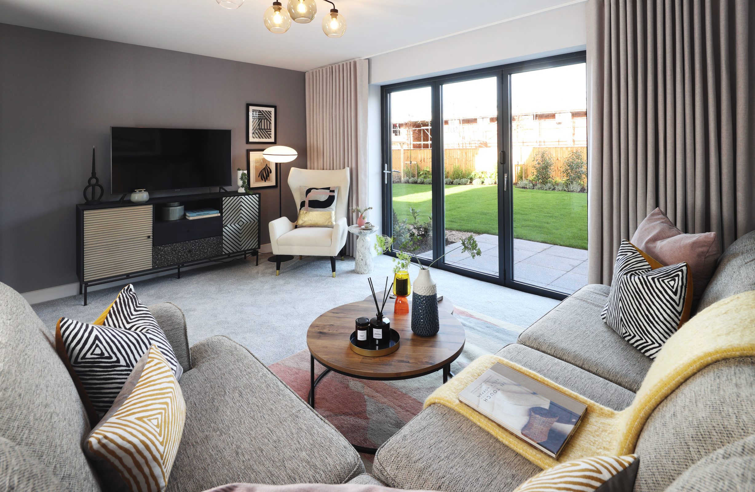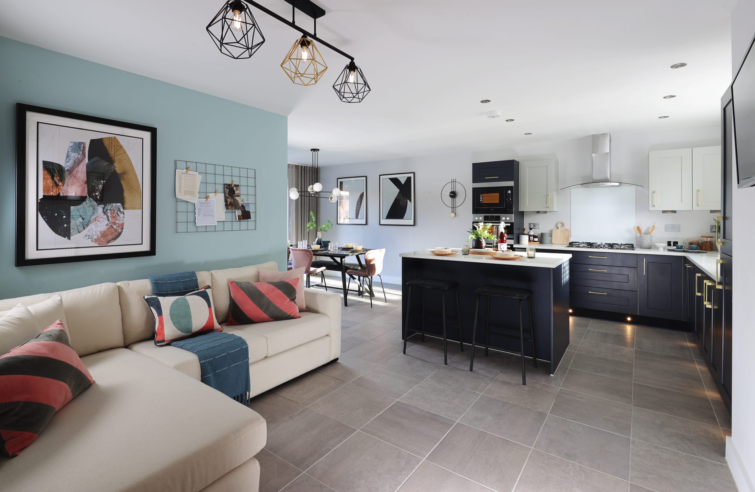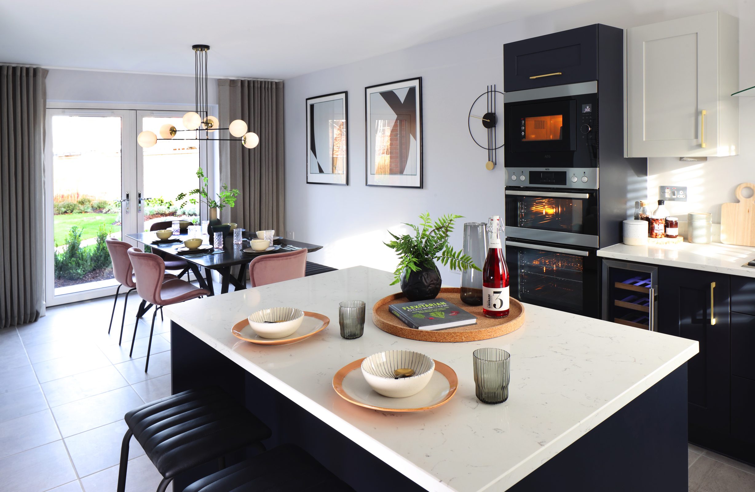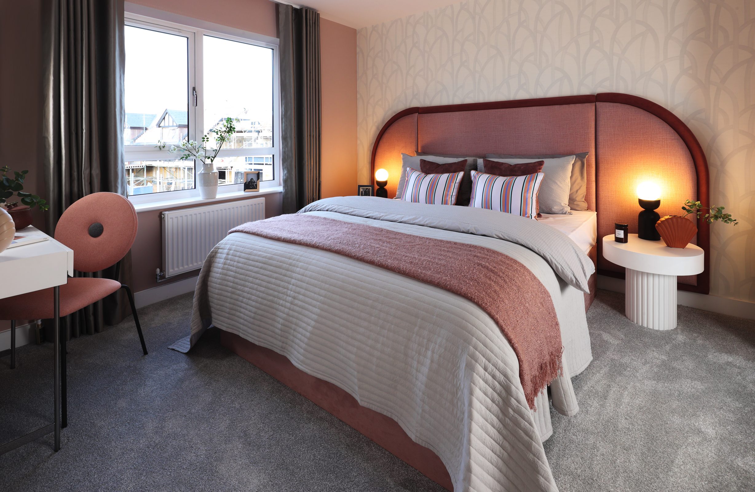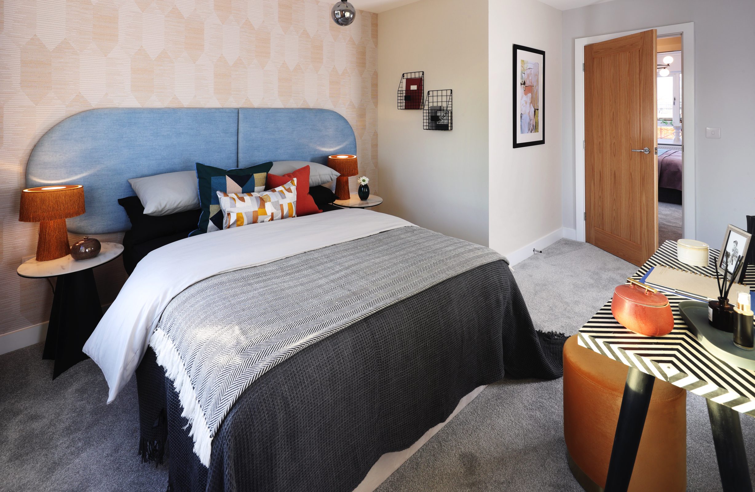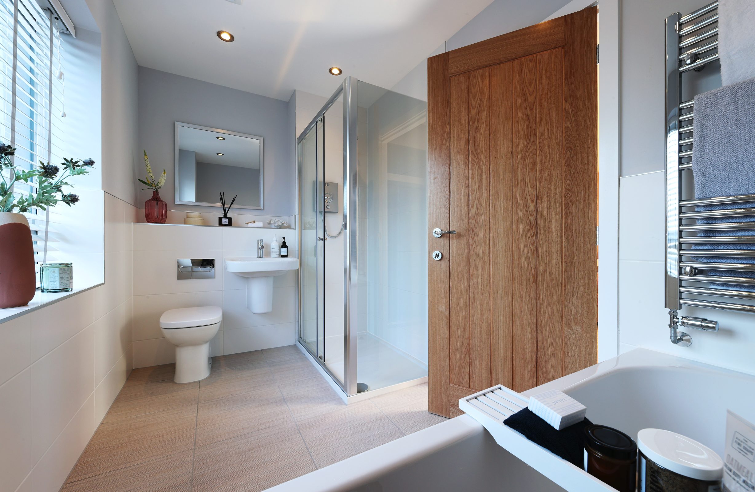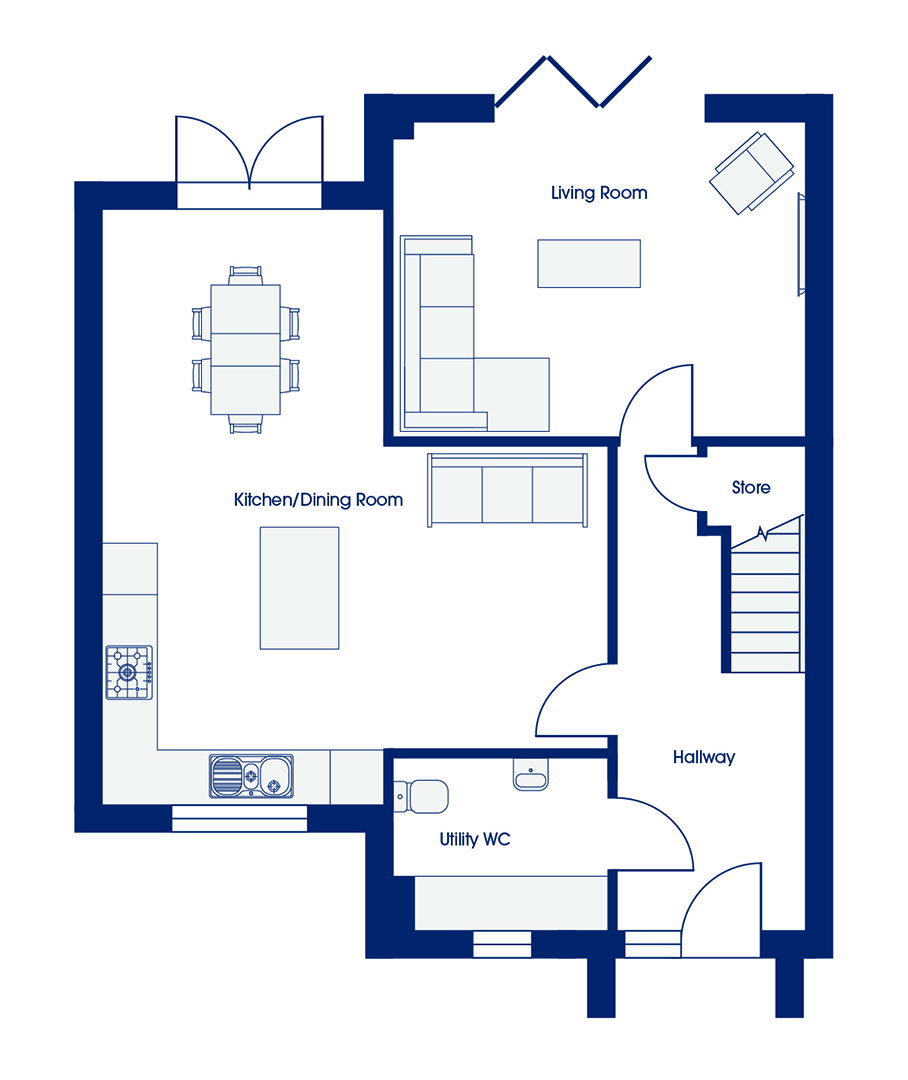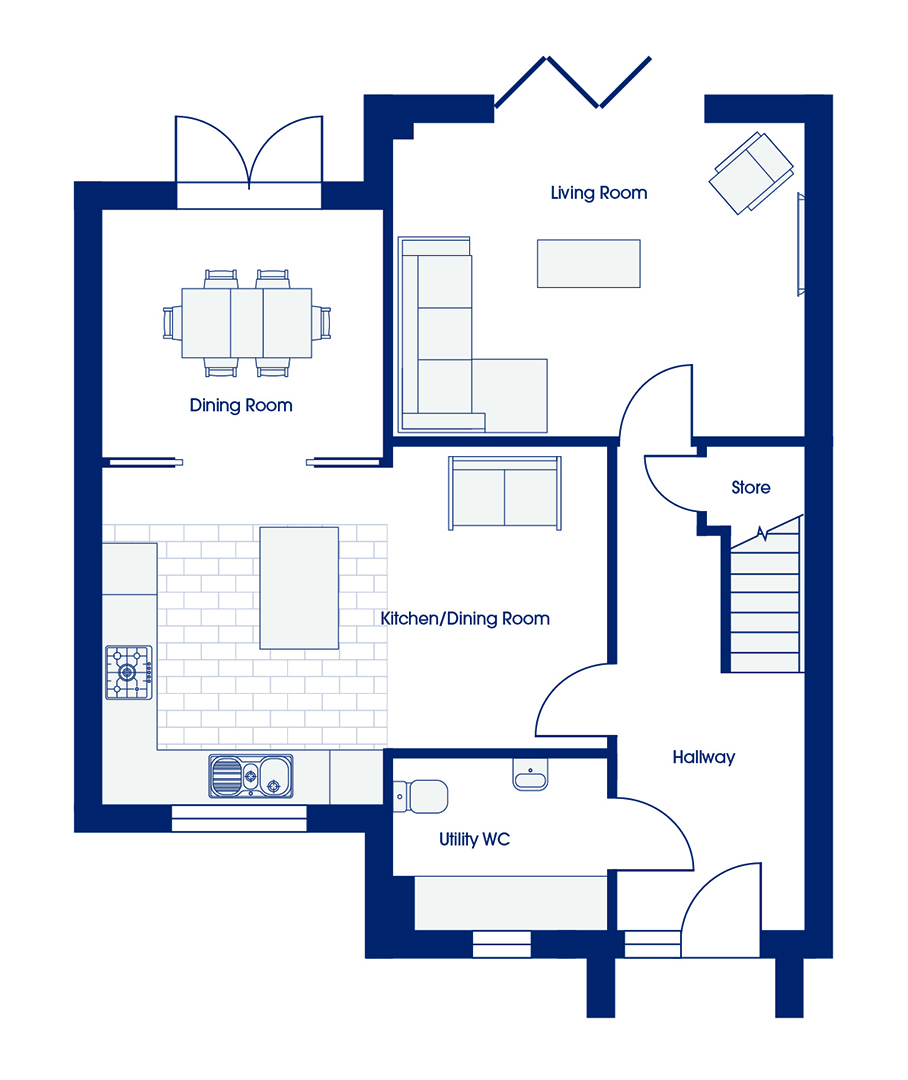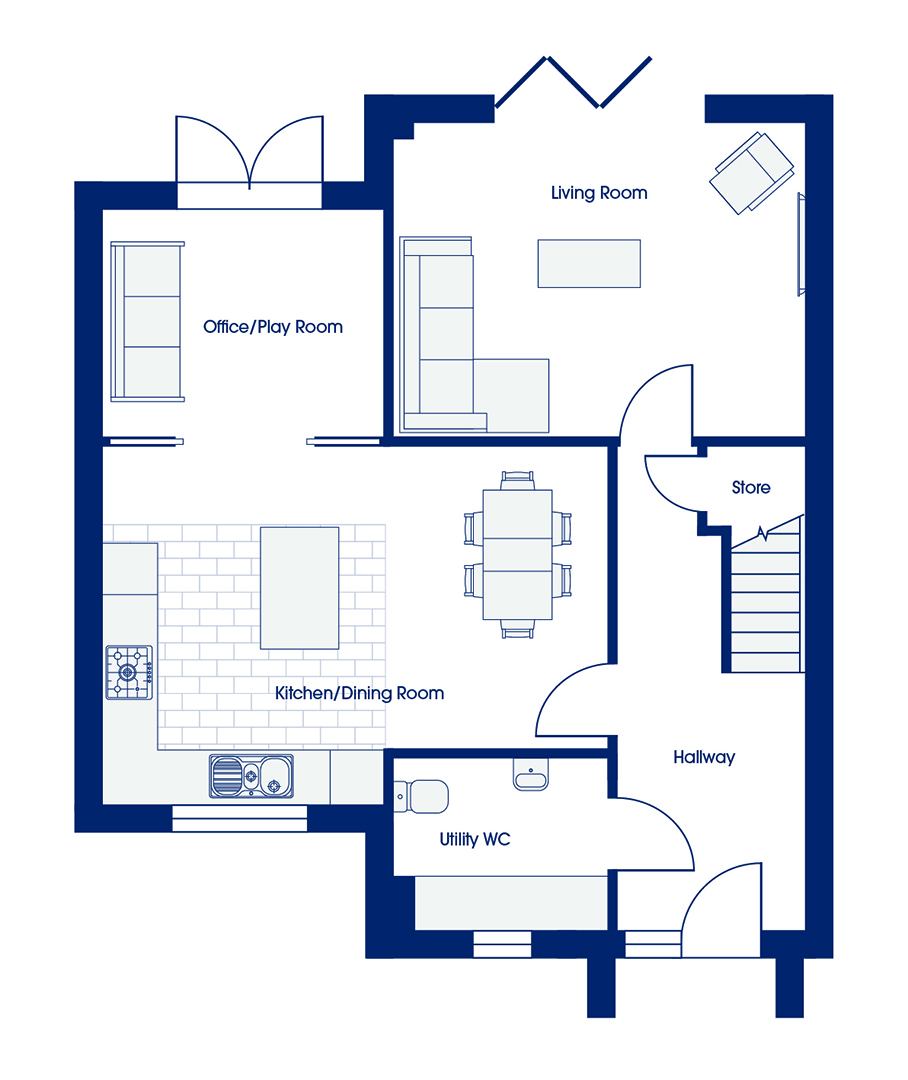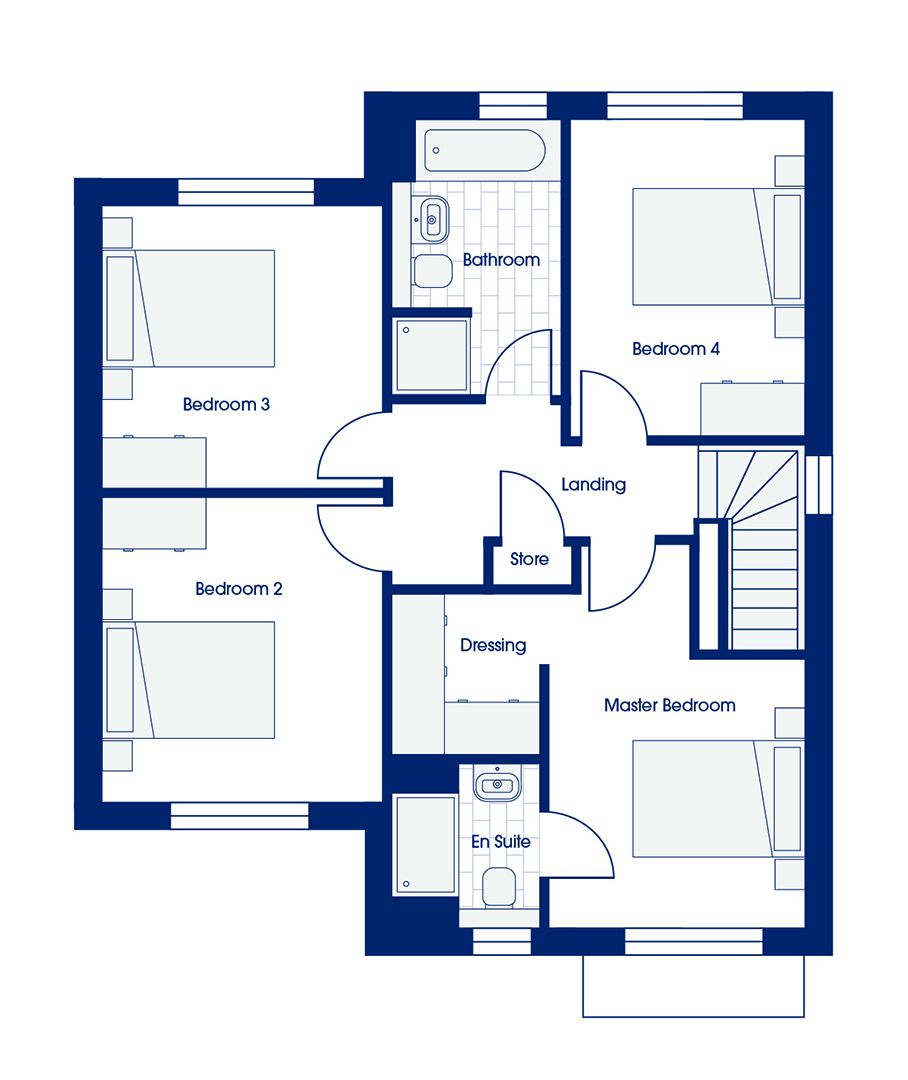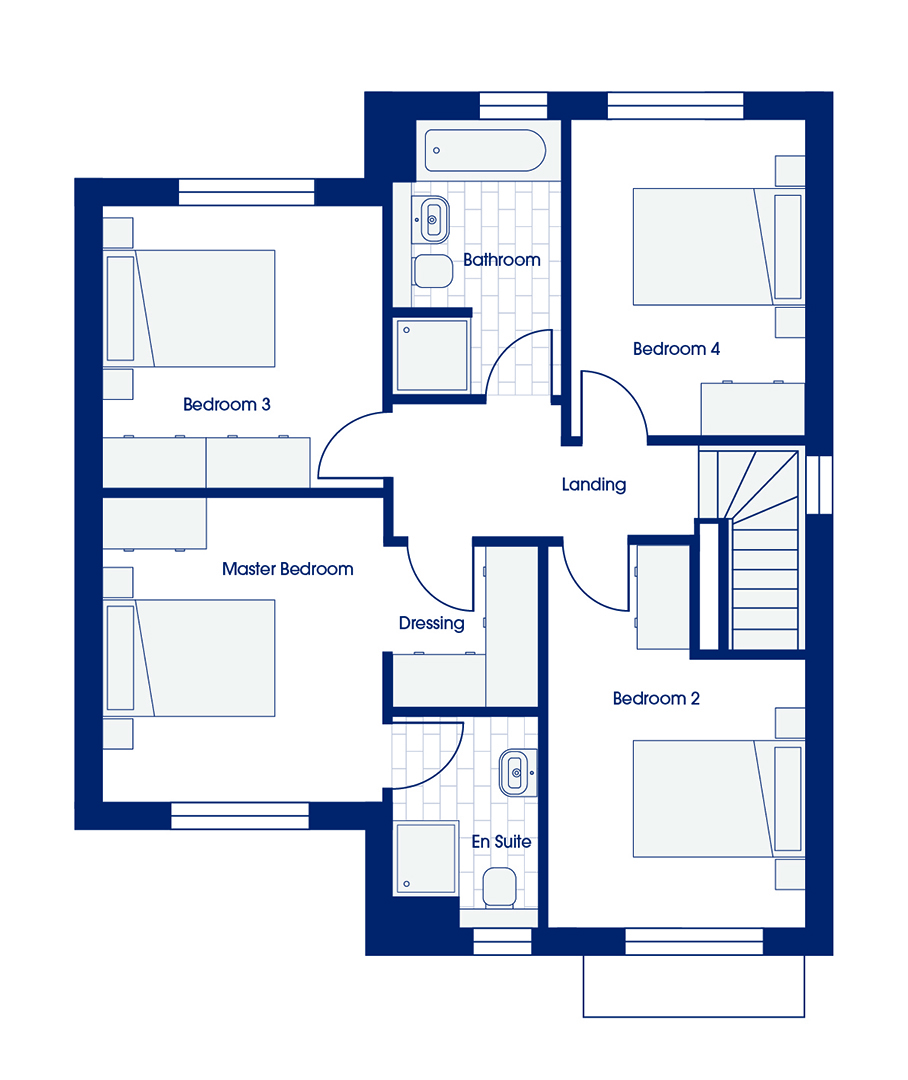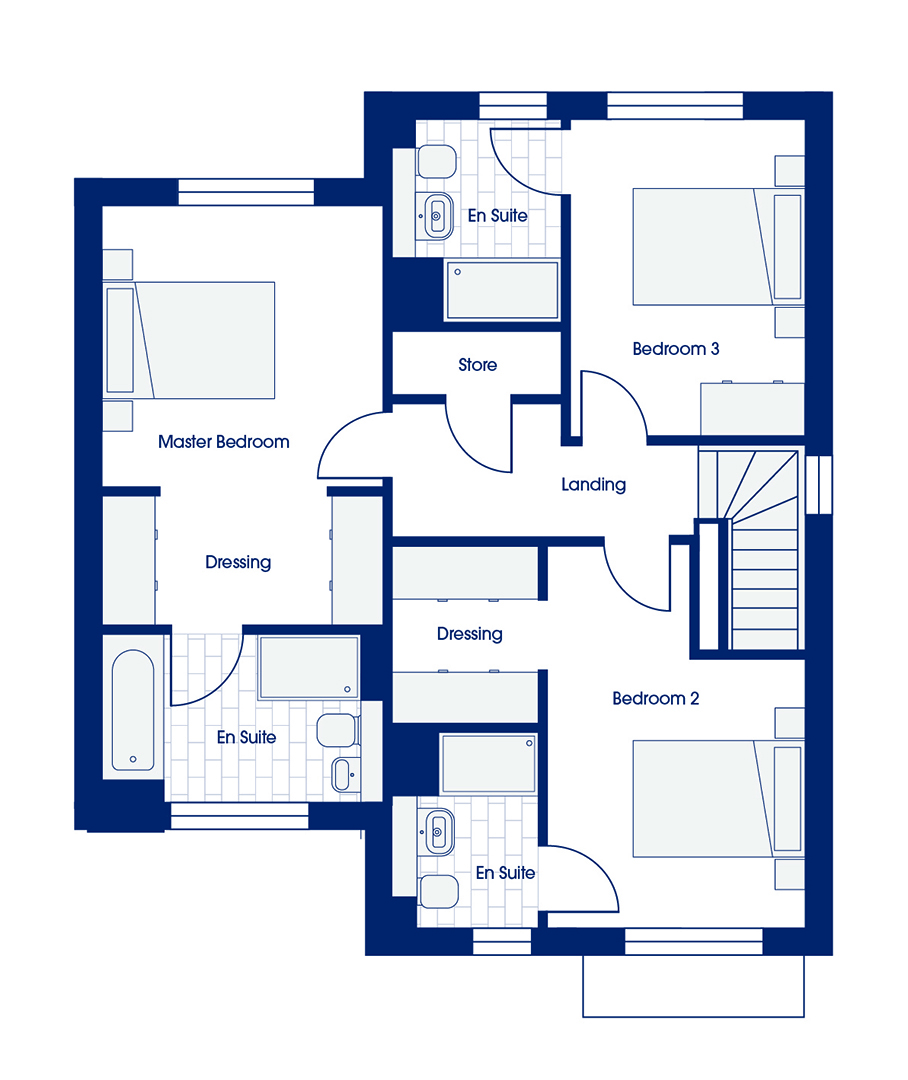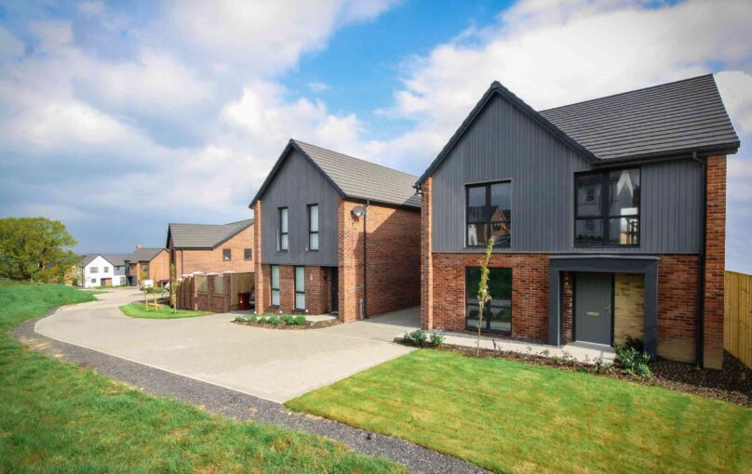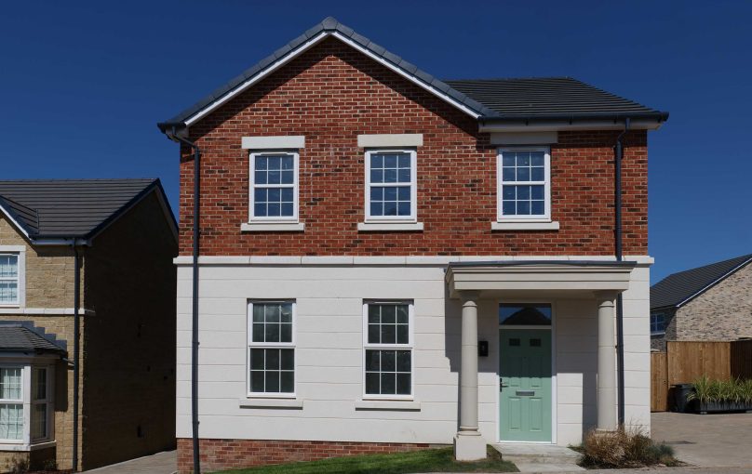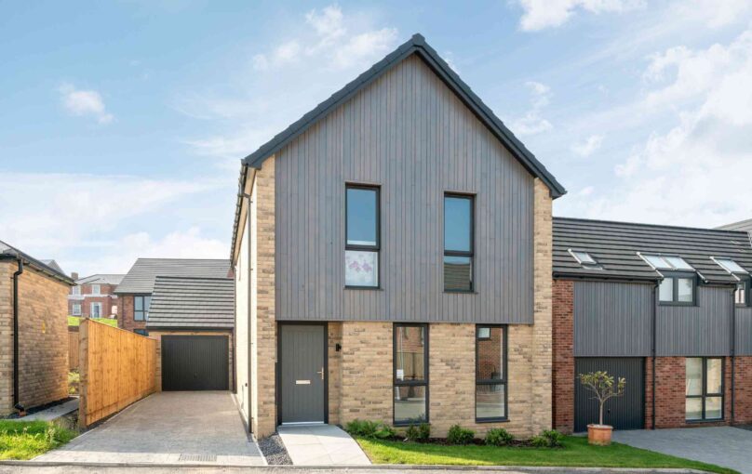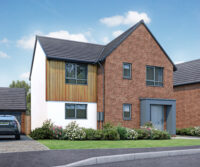
Byre 4
A fantastic 4 bedroom detached family home designed with modern family living in mind, including a delightful open plan living area comprising kitchen, dining area and lounge / sitting area to the ground floor.
There is also separate family room with patio doors opening onto the garden. The large reception hall and laundry room with WC mean the Byre 4 has all the essentials. On the first floor, the master bedroom boasts an ensuite bathroom. There are a further three double bedrooms and a single bedroom, which would make
Key features
Plots
- Plot 5 - Sold
- Plot 6 - Sold
- Plot 23 - Sold
- Plot 24 - Sold
- Plot 25 - Reserved
- Plot 70 - £414,995
- Plot 75 - Reserved
Don't compromise on the interior of your new home - customise it.
They say you can’t put a round peg in a square hole. We get that. Which is why we give every Kingswood Homes’ buyer a unique opportunity to shape their home from the very start.
Shape Your Home is a revolutionary new concept from Kingswood that puts the customer in control of their new home. We have many layout options to choose from.
You’ll see a key of shapes on every floorplan, simply pick your favourite layout from each floor to create the home that’s perfect for you and we’ll do the rest. It really is that simple.

