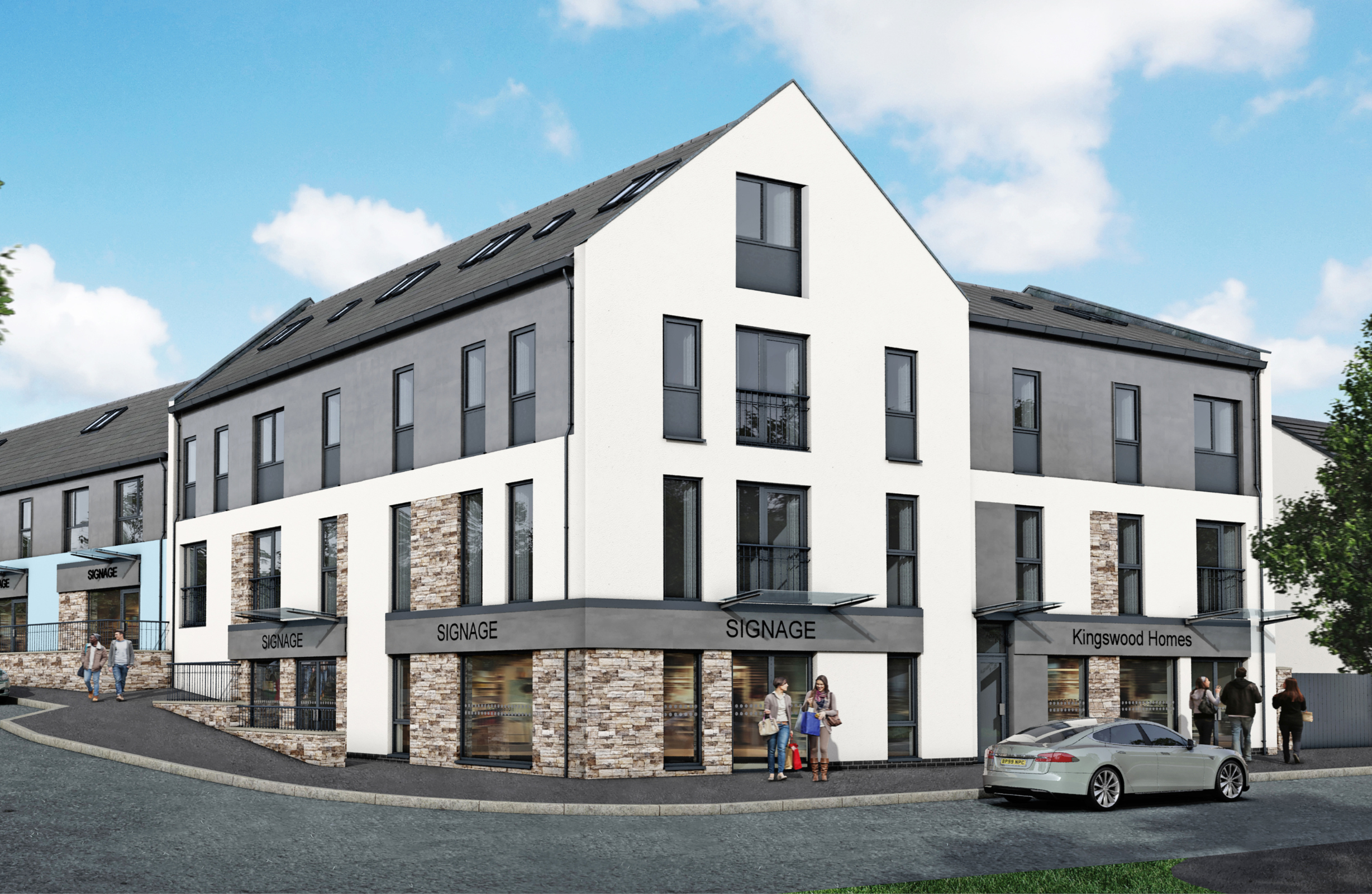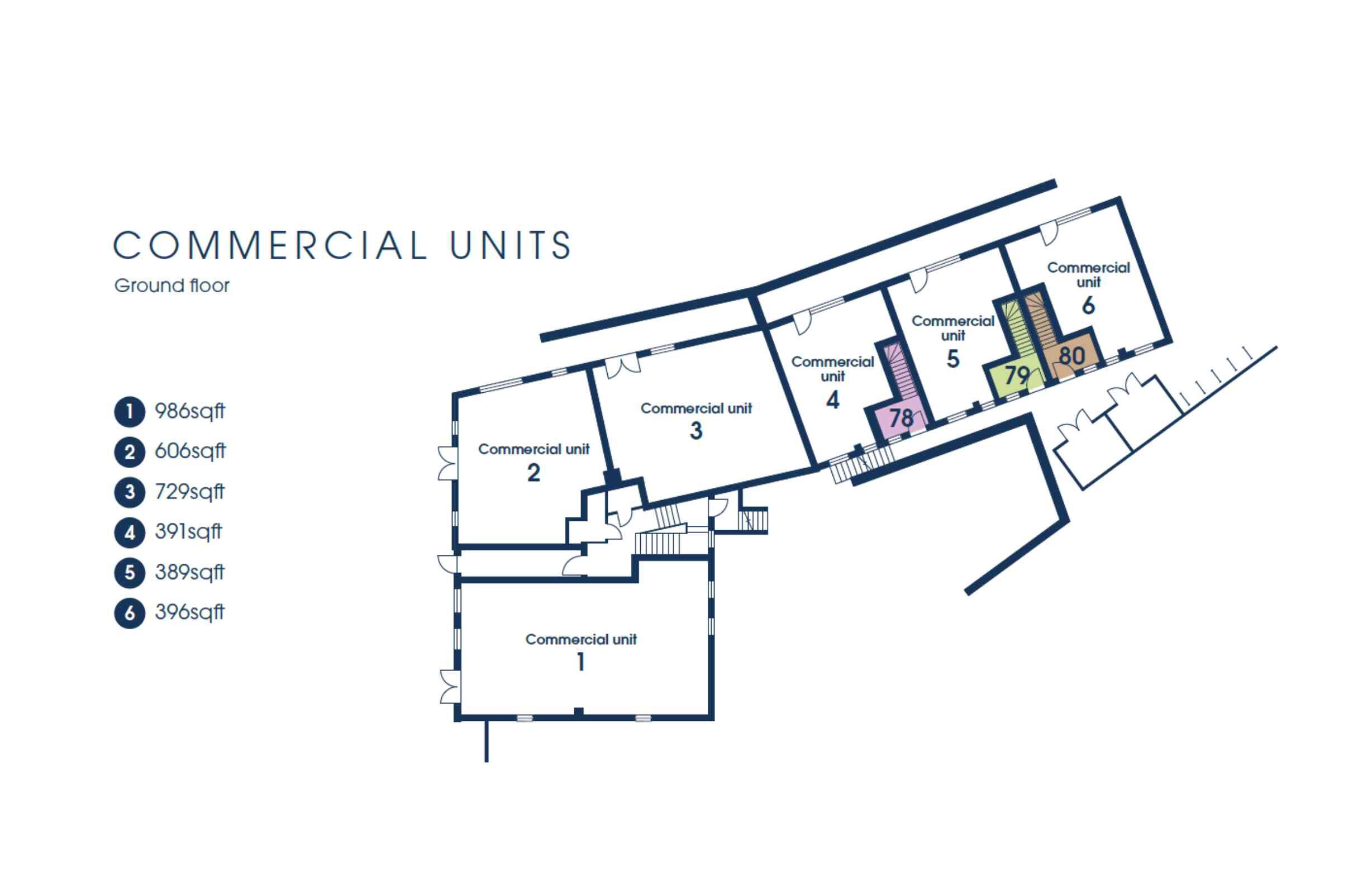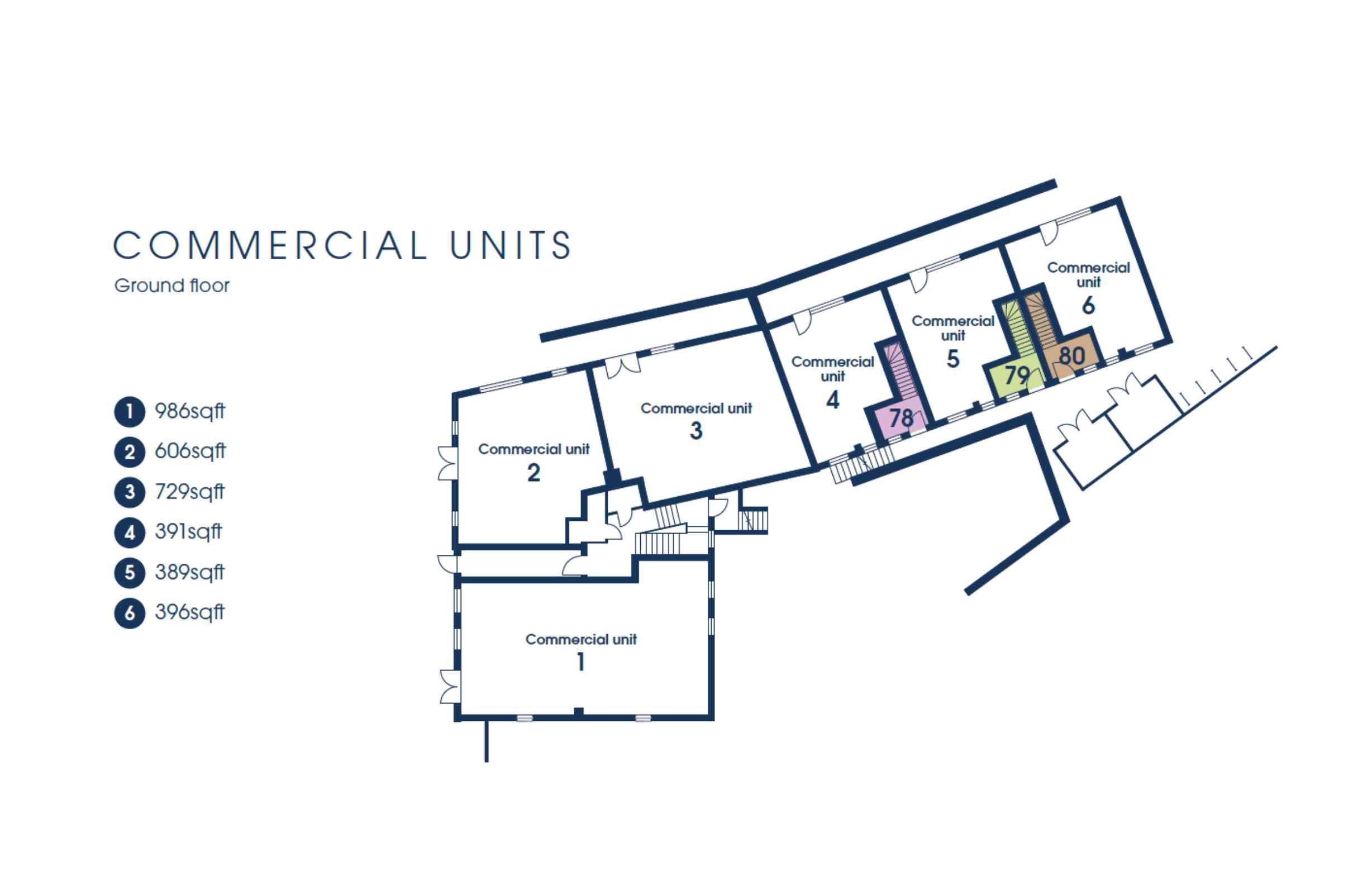Hatherleigh, EX20 3HT
Commercial Unit 1
Commercial Unit 1
Our brand new commercial units are situated within Hatherleigh Town Centre fronting either Old Market Way or Ruby Row and opposite the brand new market square and market building.
The new Market building is due to open soon, which will house the ever popular Tuesday Market, which will no doubt go from strength to strength.



