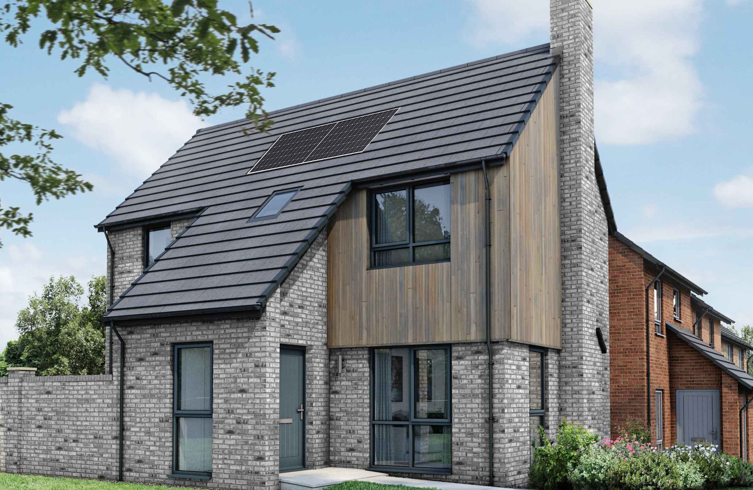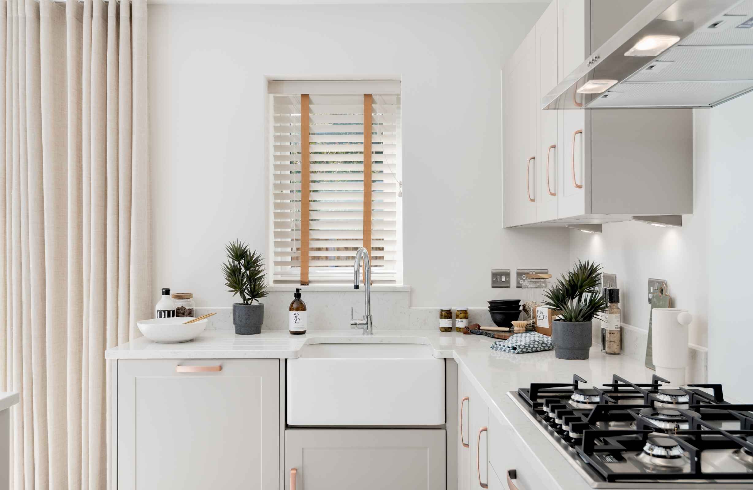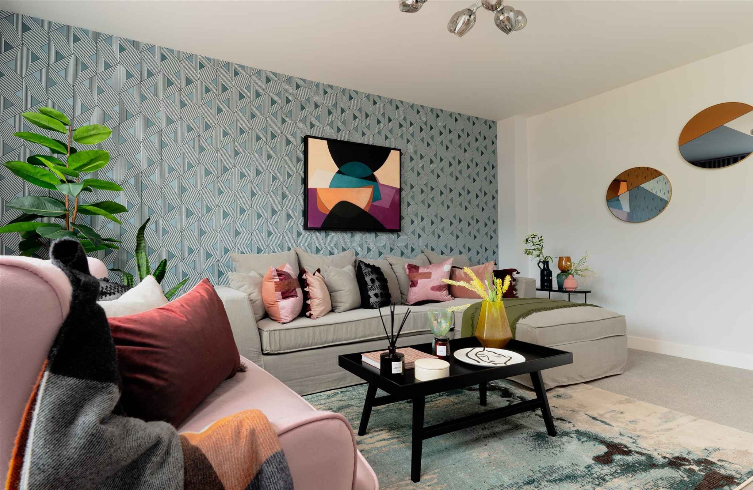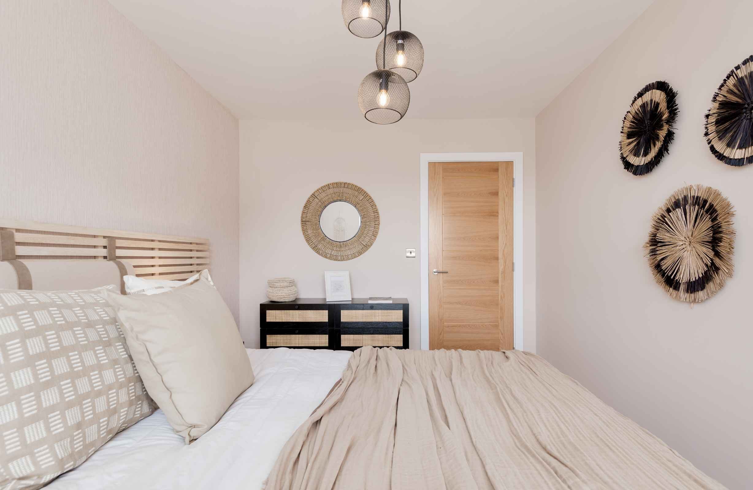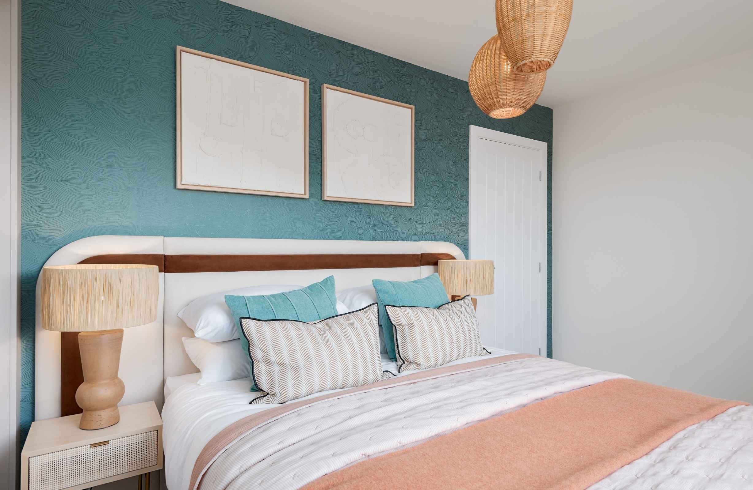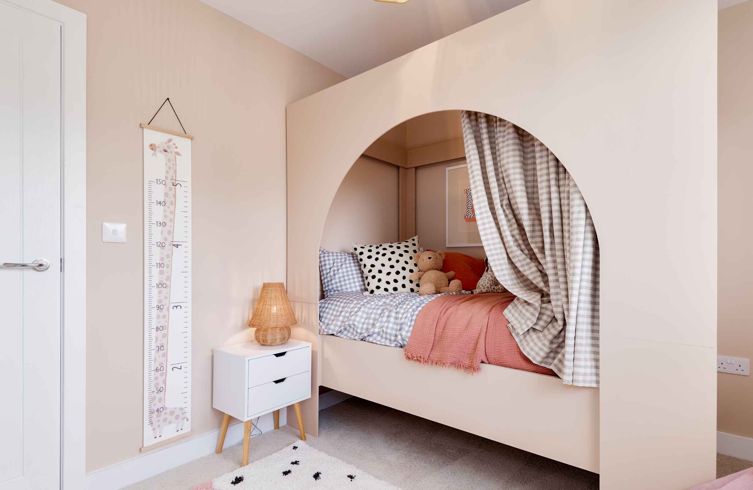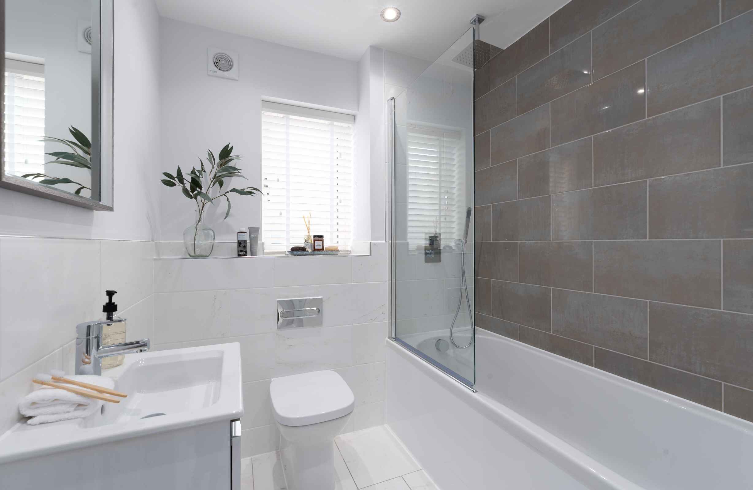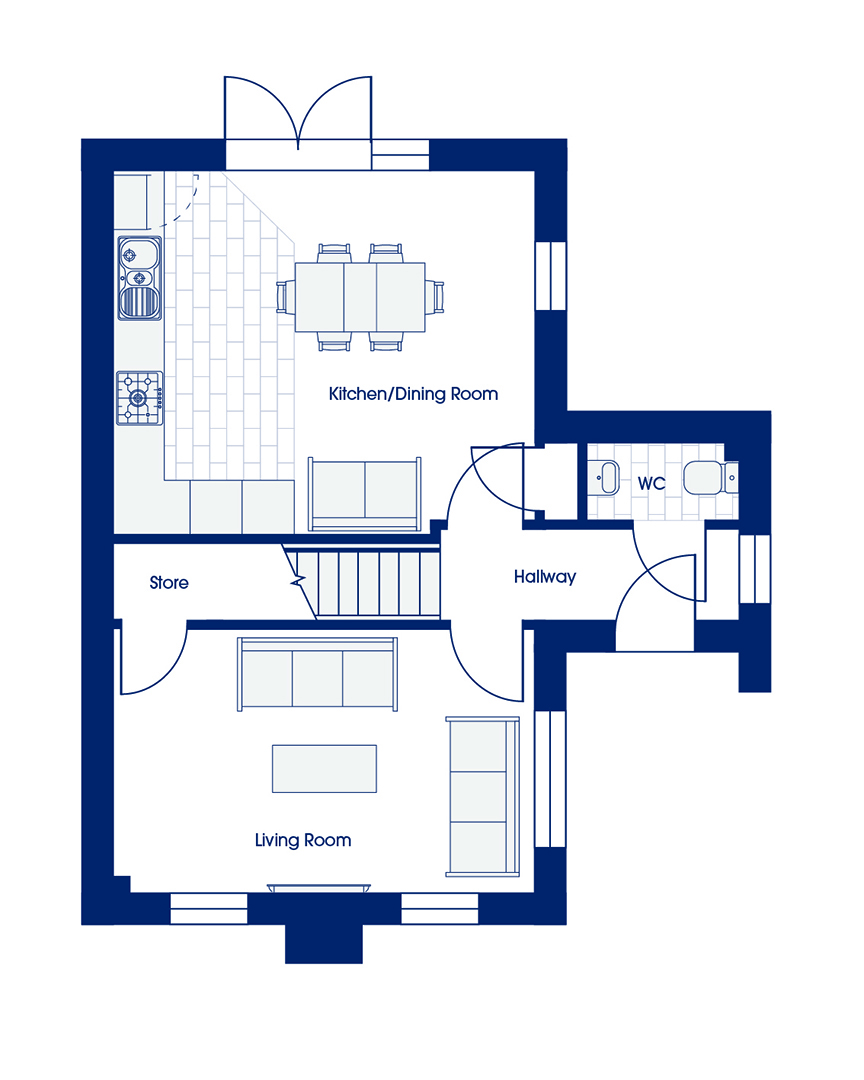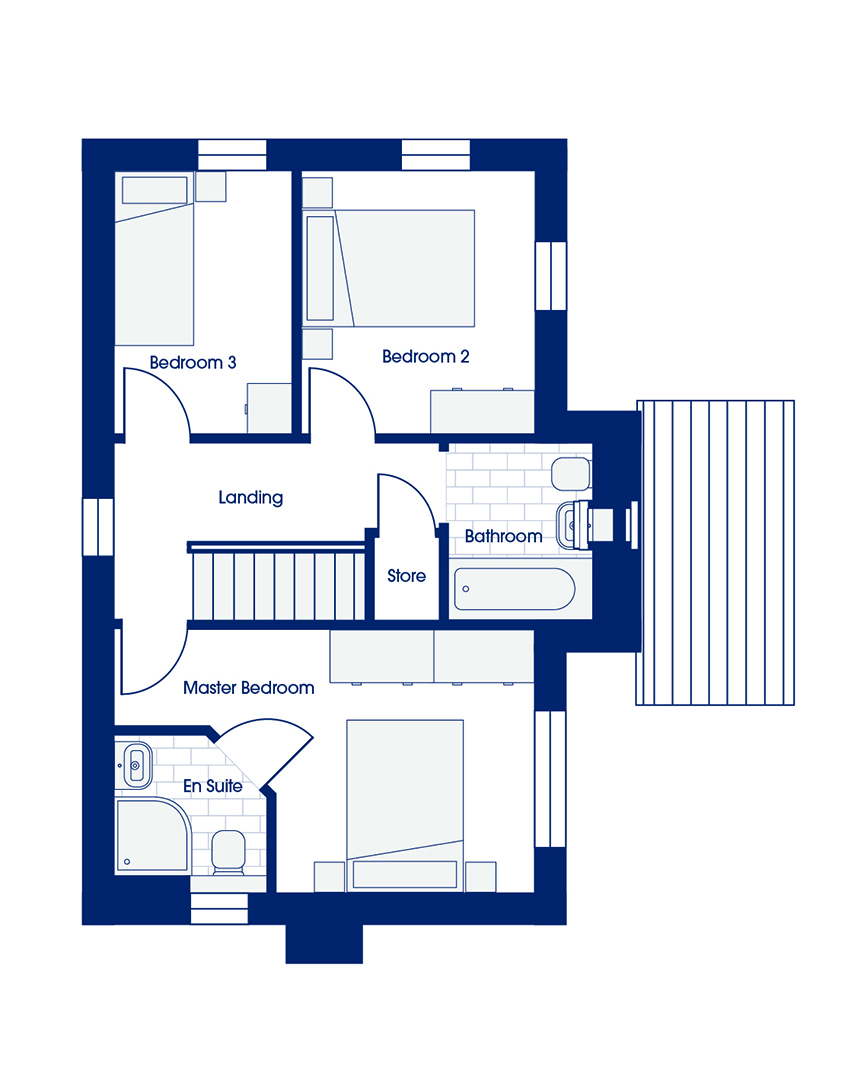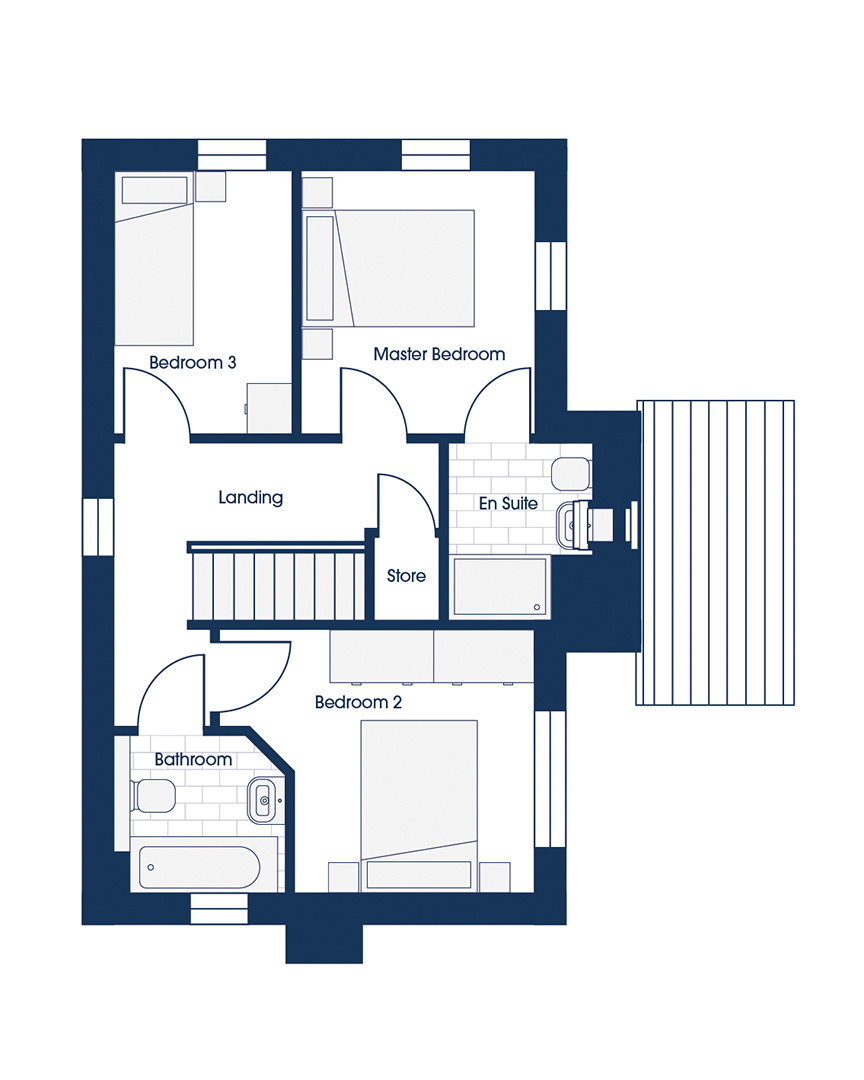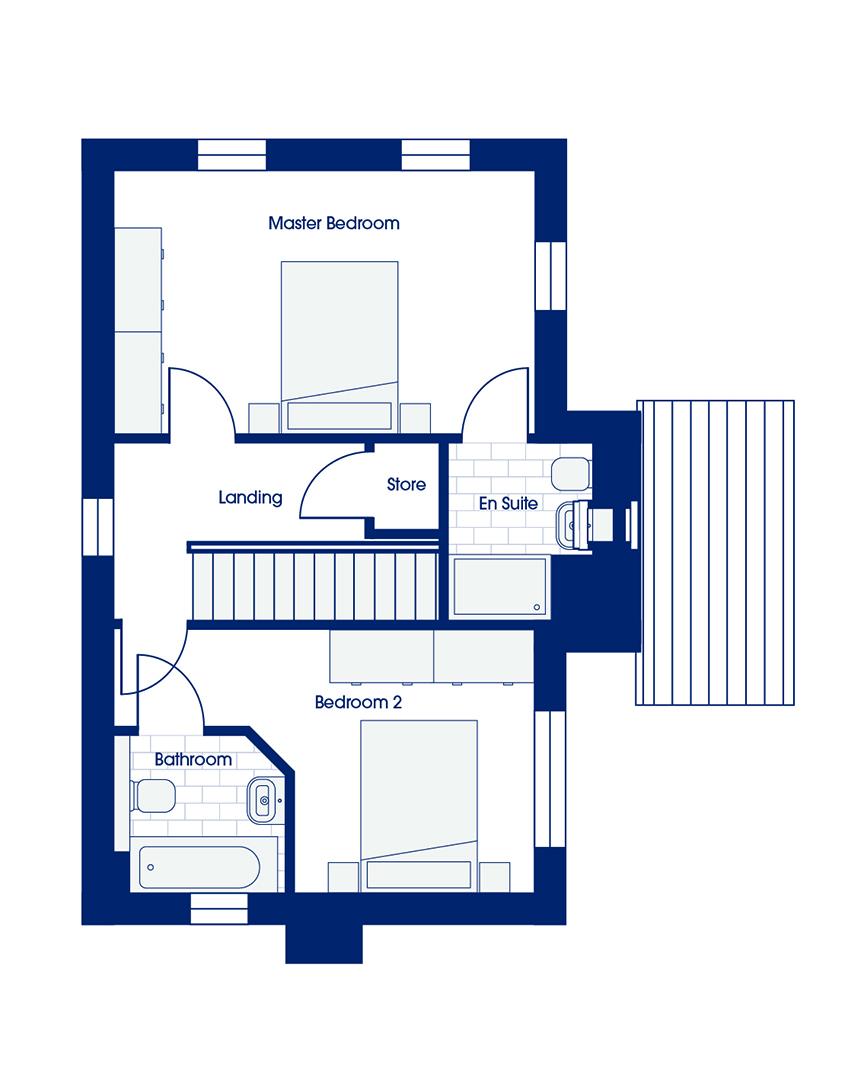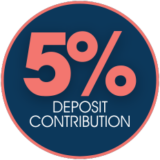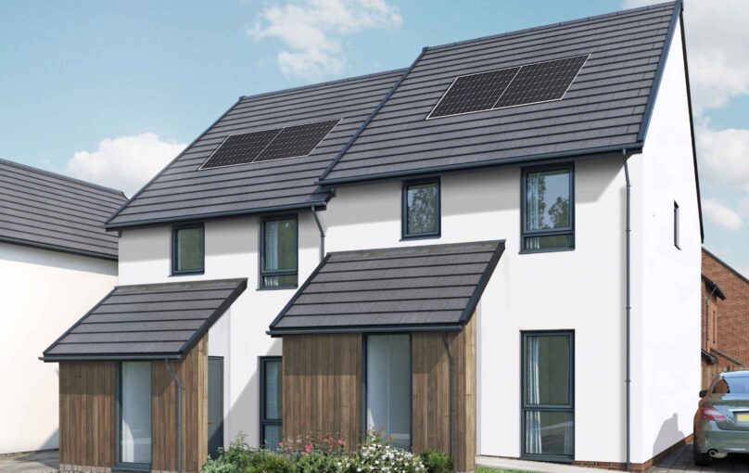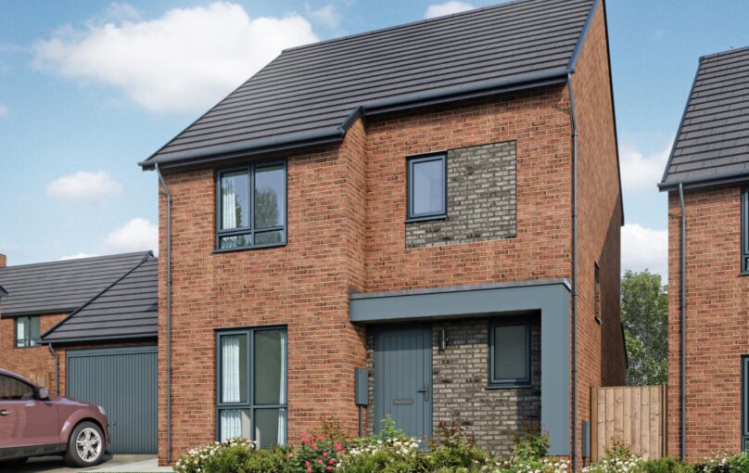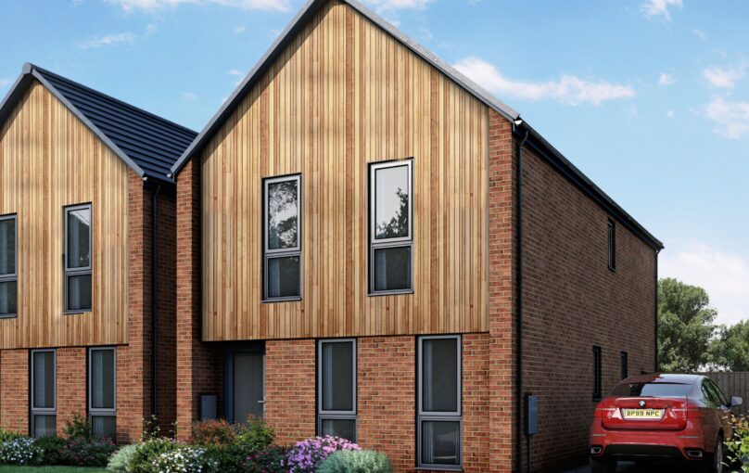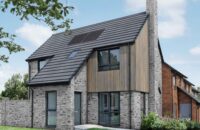
Farmhouse 3
A spectacular 3 bedroom detached home awaits the family who chooses the Farmhouse 3.
To the ground floor of this home you will find a fantastic open plan kitchen/diner/living space with patio doors onto the garden. Across the hallway you will find the separate family lounge. There is also a downstairs W/C and under stairs storage.
Head to the first floor to find the master bedroom with en-suite as
Key features
Plots
- Plot 99 - £287,995
- Plot 110 - Coming Soon
- Plot 113 - Reserved
- Plot 114 - Sold
- Plot 154 - Sold
Don't compromise on the interior of your new home - customise it.
They say you can’t put a round peg in a square hole. We get that. Which is why we give every Kingswood Homes’ buyer a unique opportunity to shape their home from the very start.
Shape Your Home is a revolutionary new concept from Kingswood that puts the customer in control of their new home. We have many layout options to choose from.
You’ll see a key of shapes on every floorplan, simply pick your favourite layout from each floor to create the home that’s perfect for you and we’ll do the rest. It really is that simple.

