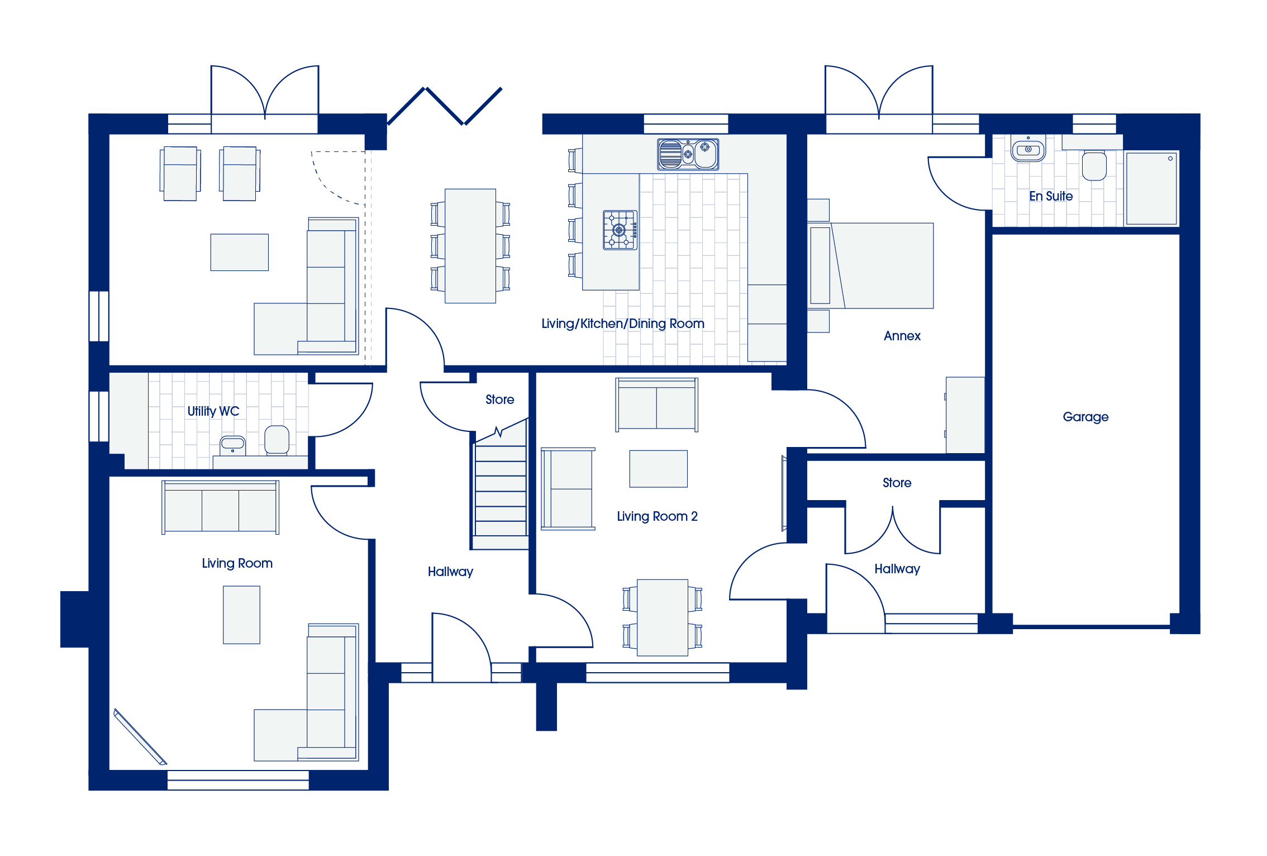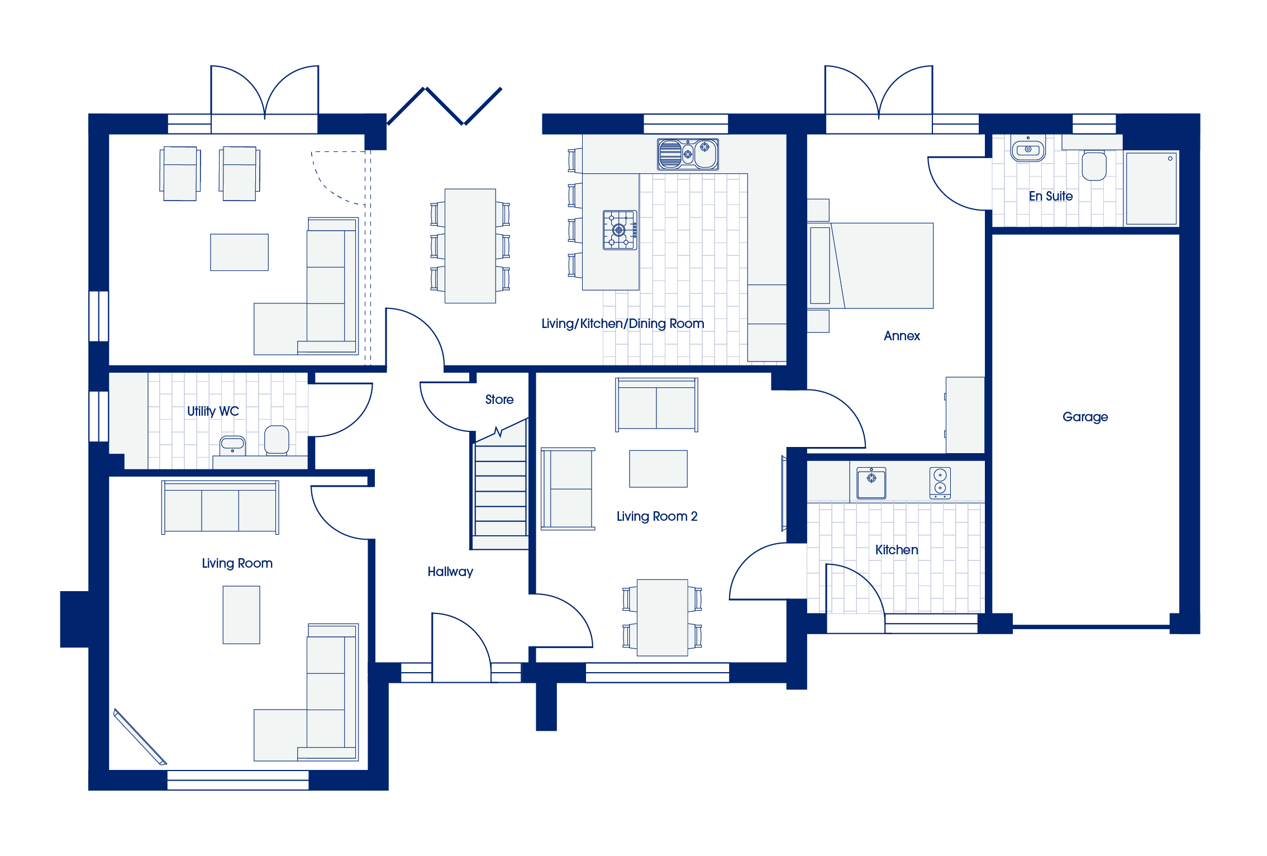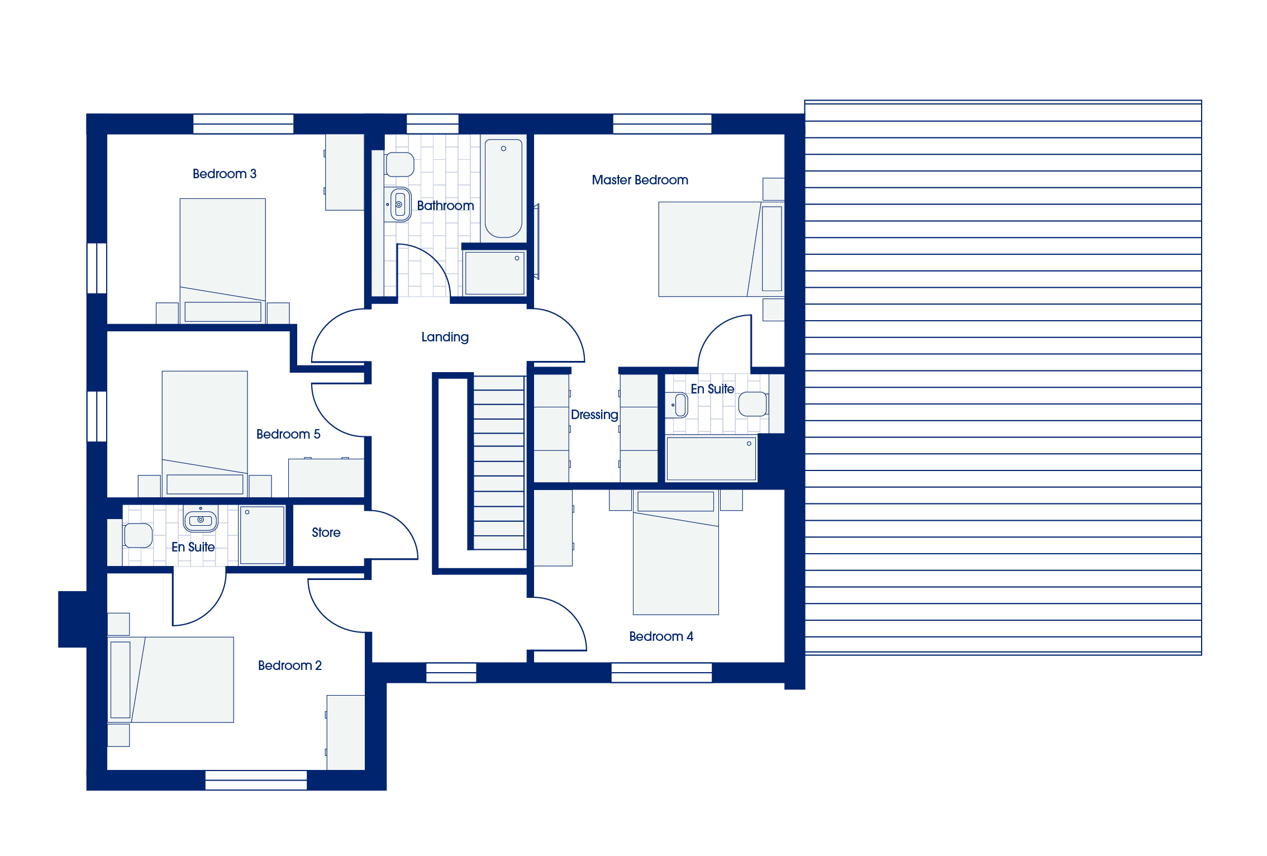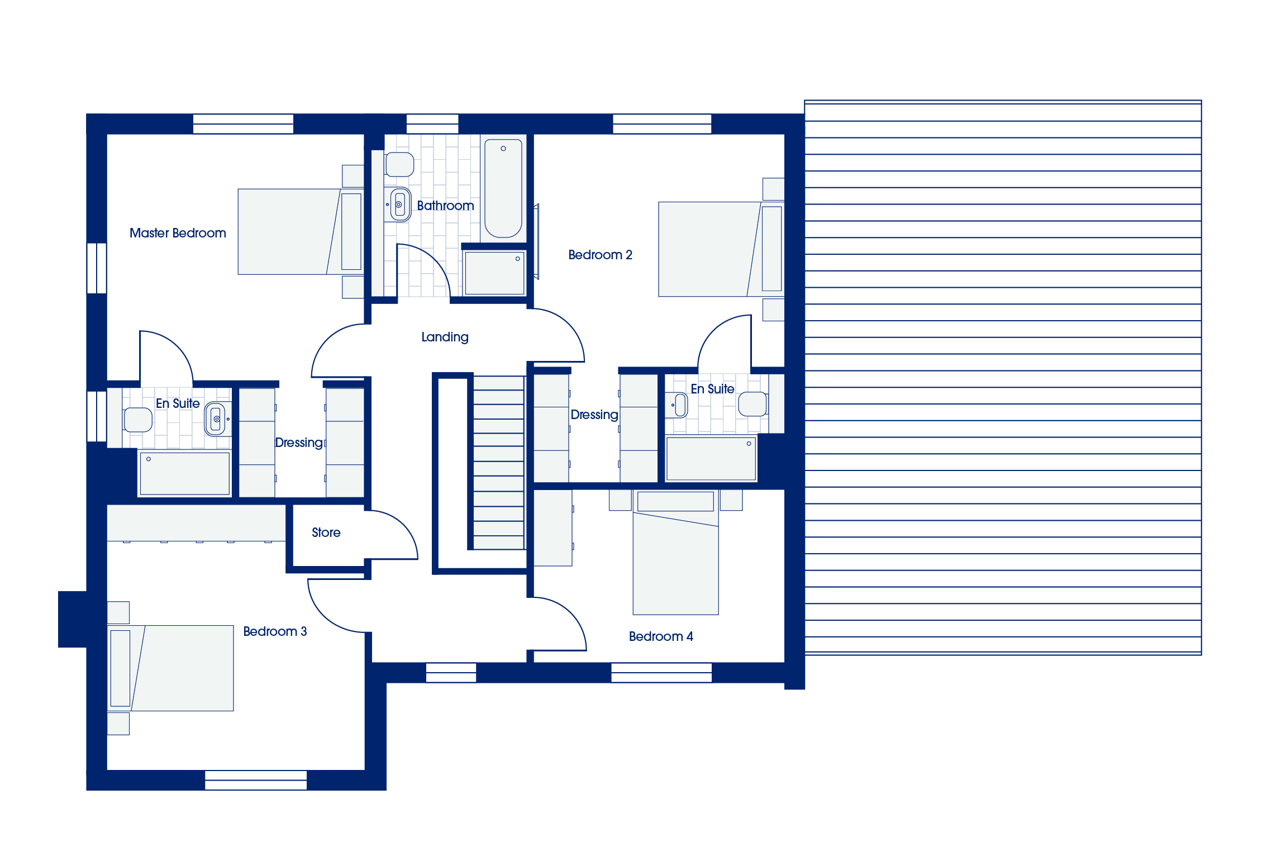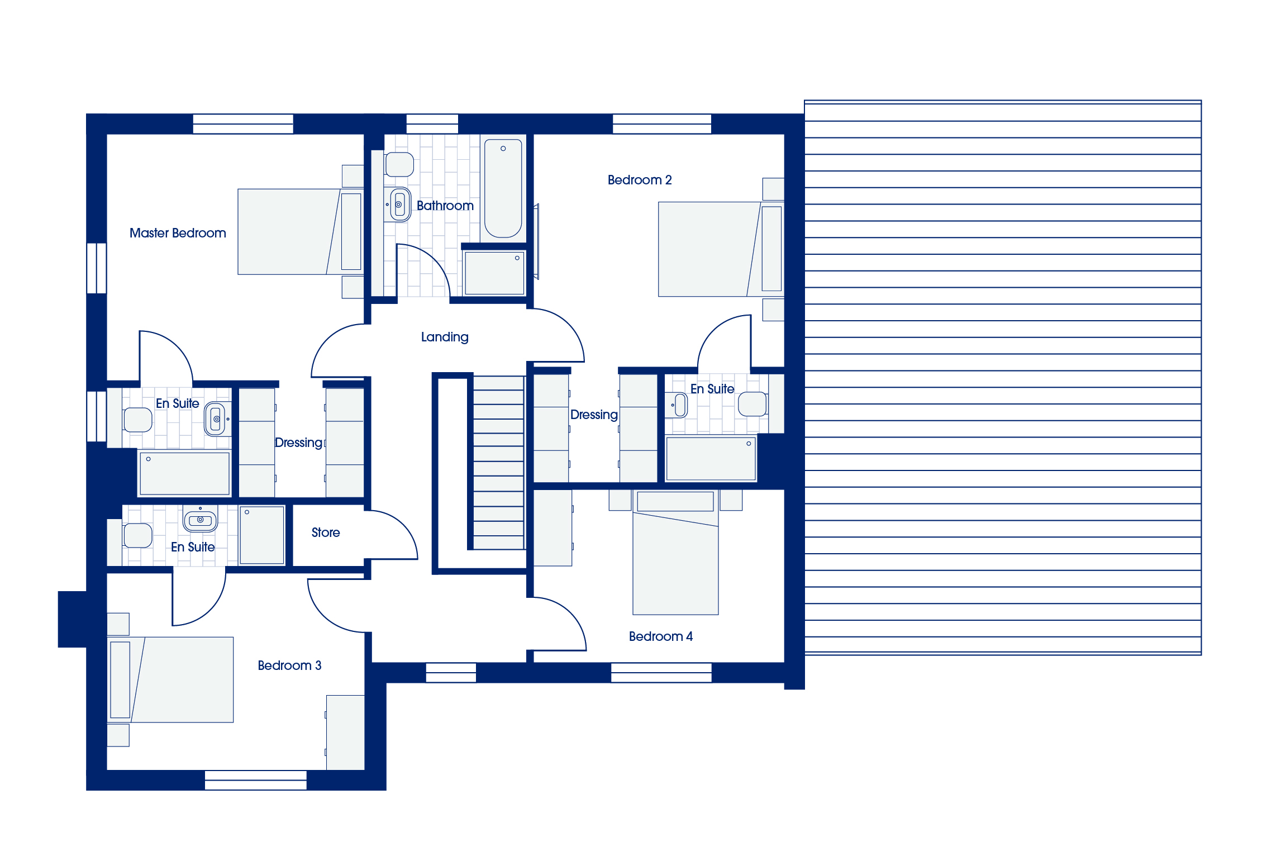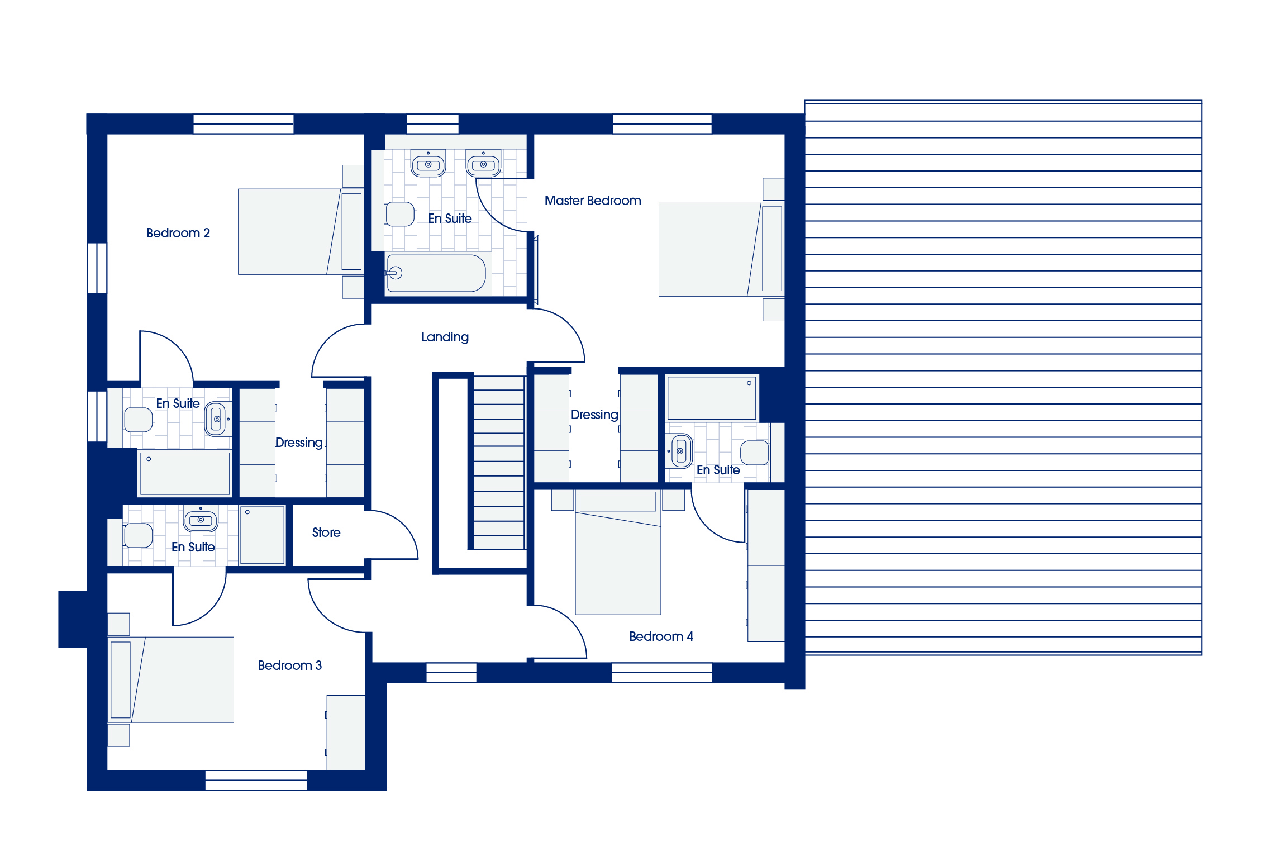Feniscowles, Blackburn, BB2 5DD
Farmhouse 6
Call us on
01254 202830
Open daily 10:00am – 5:00pm
The much anticipated Farmhouse 6 is a fantastic 6 bedroom family home with an additional annex. We understand that family is important, but we still need our space- and with the Farmhouse 6, you can have it all!
The excellent open plan kitchen diner is the heart of this home. Stretching along the back of the house, this space is made for family, with a large kitchen complete with breakfast bar and a seating area. Bi-fold doors open out onto the garden. A separate family lounge sits at the front of the home

