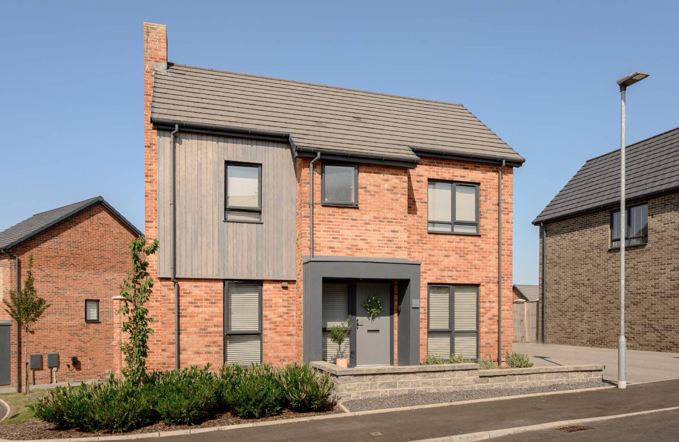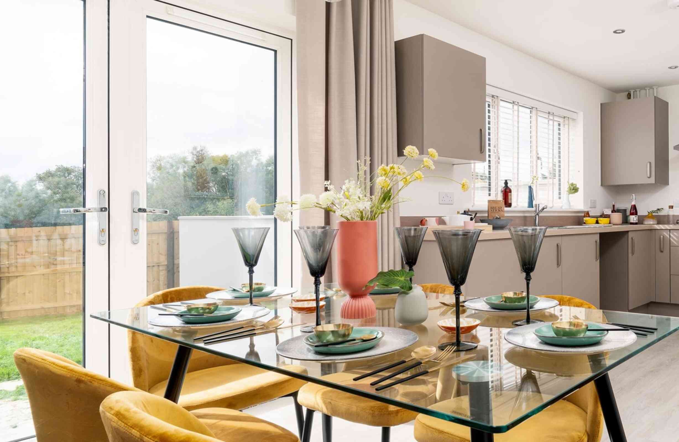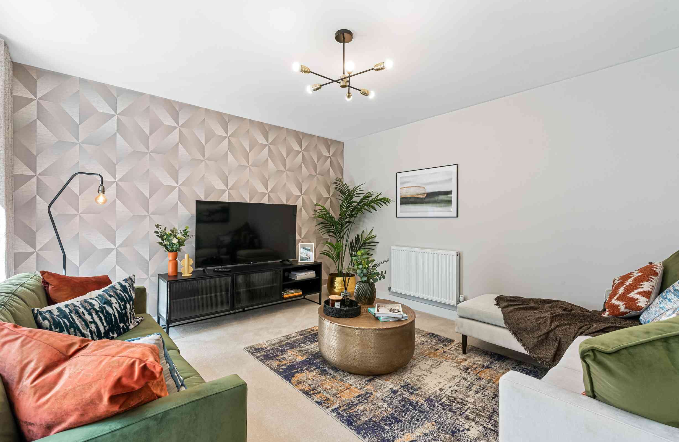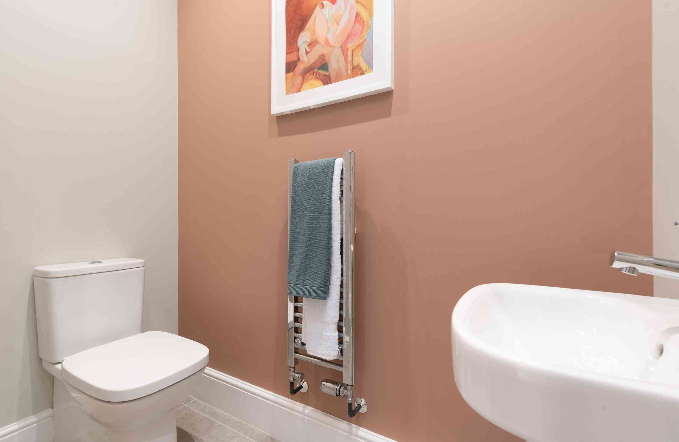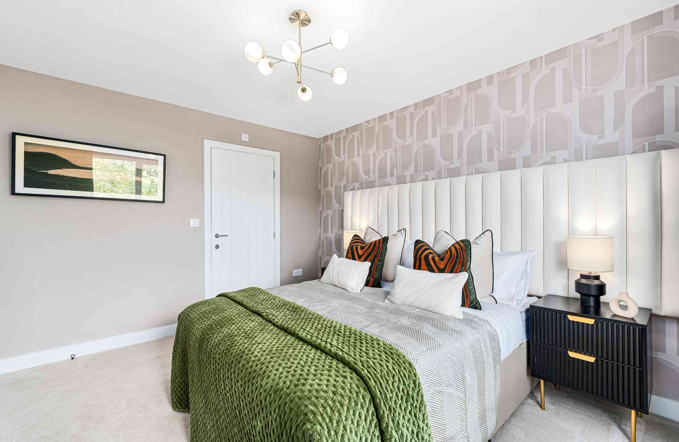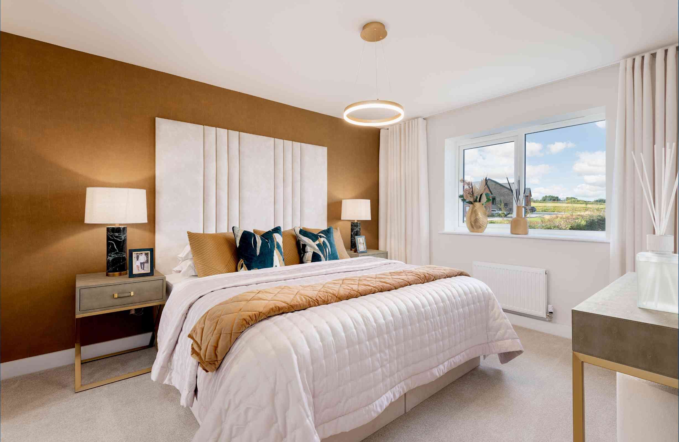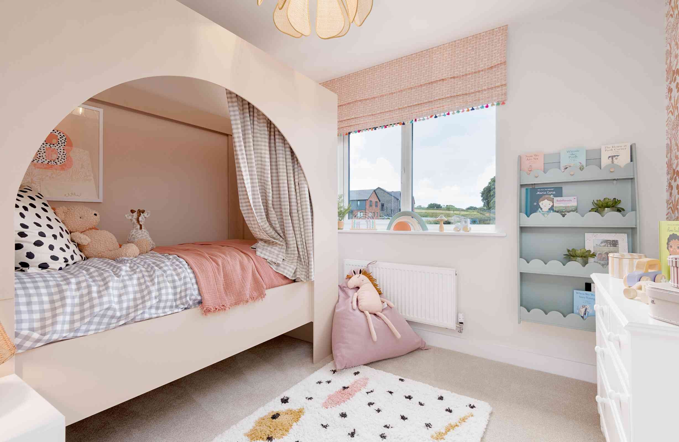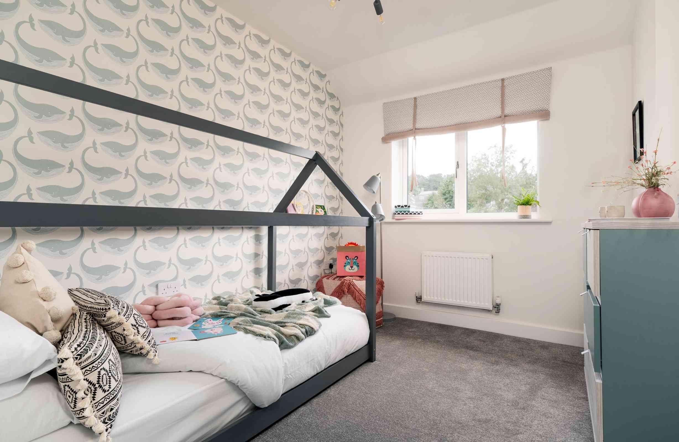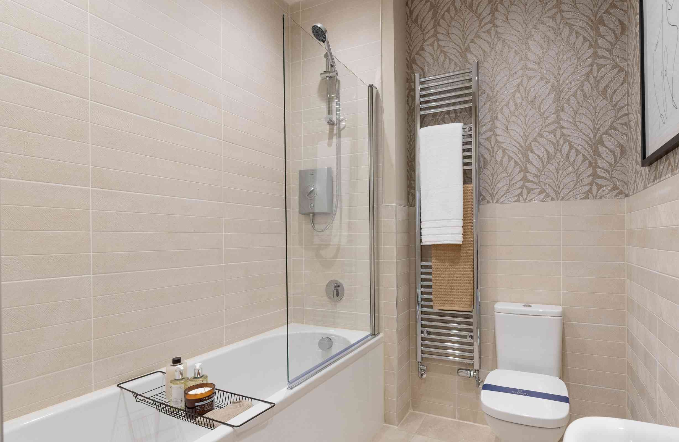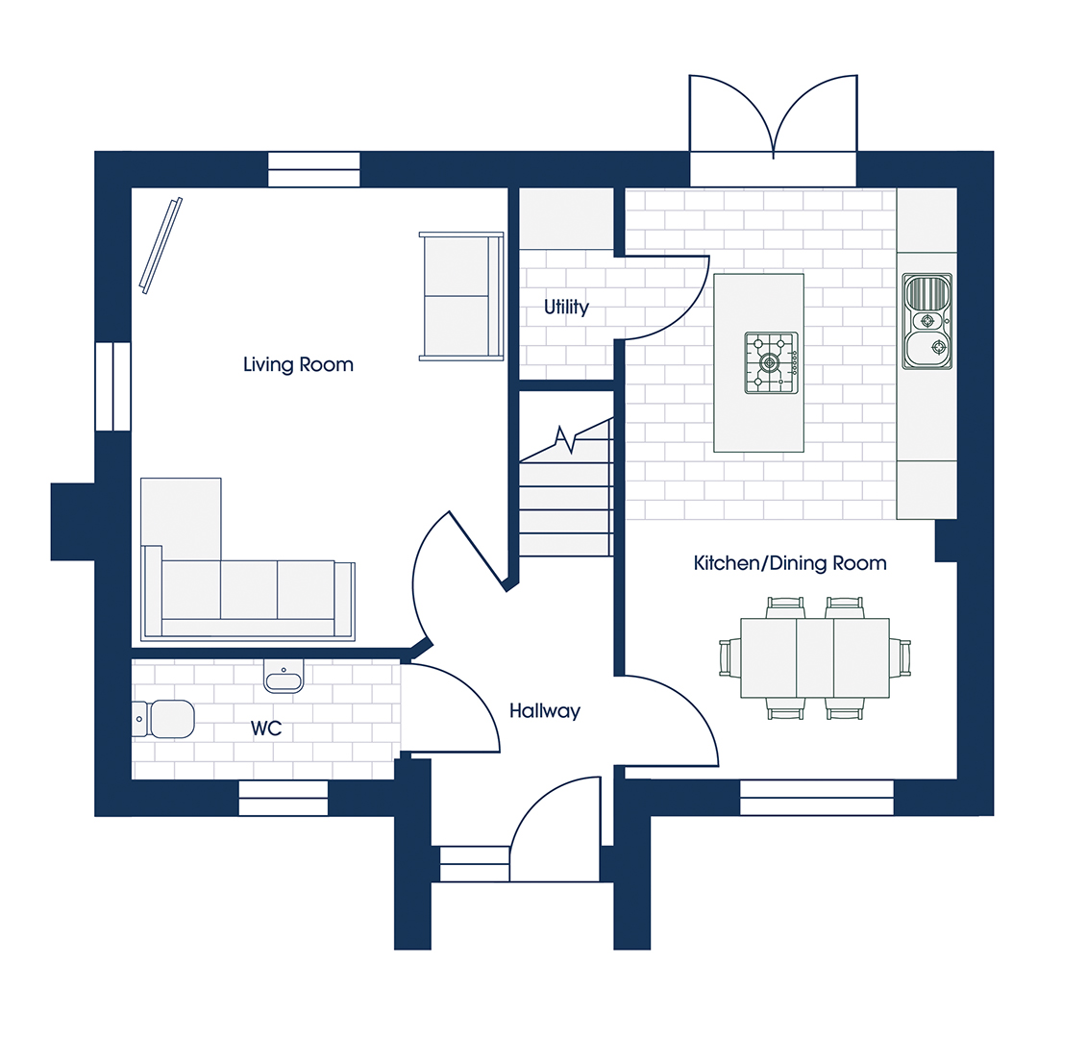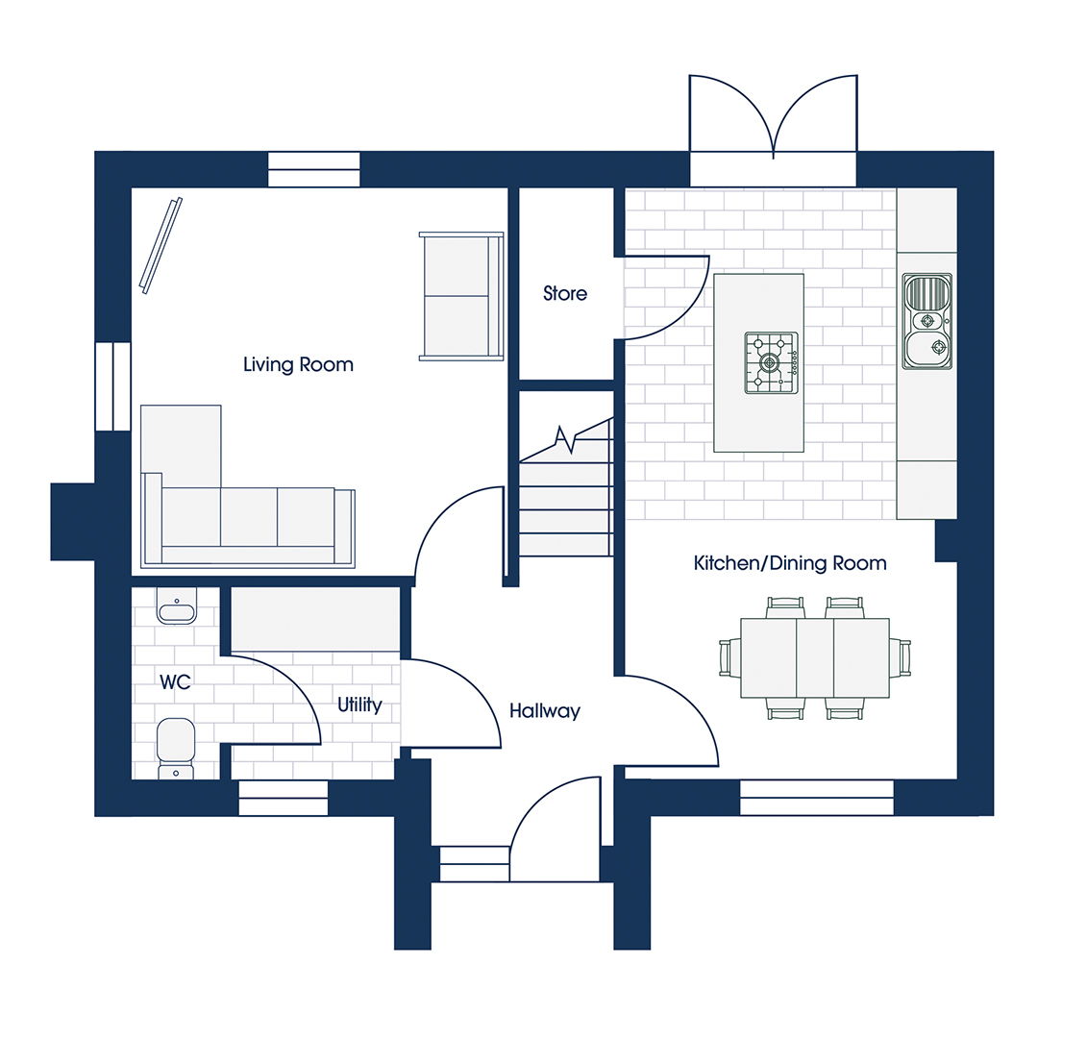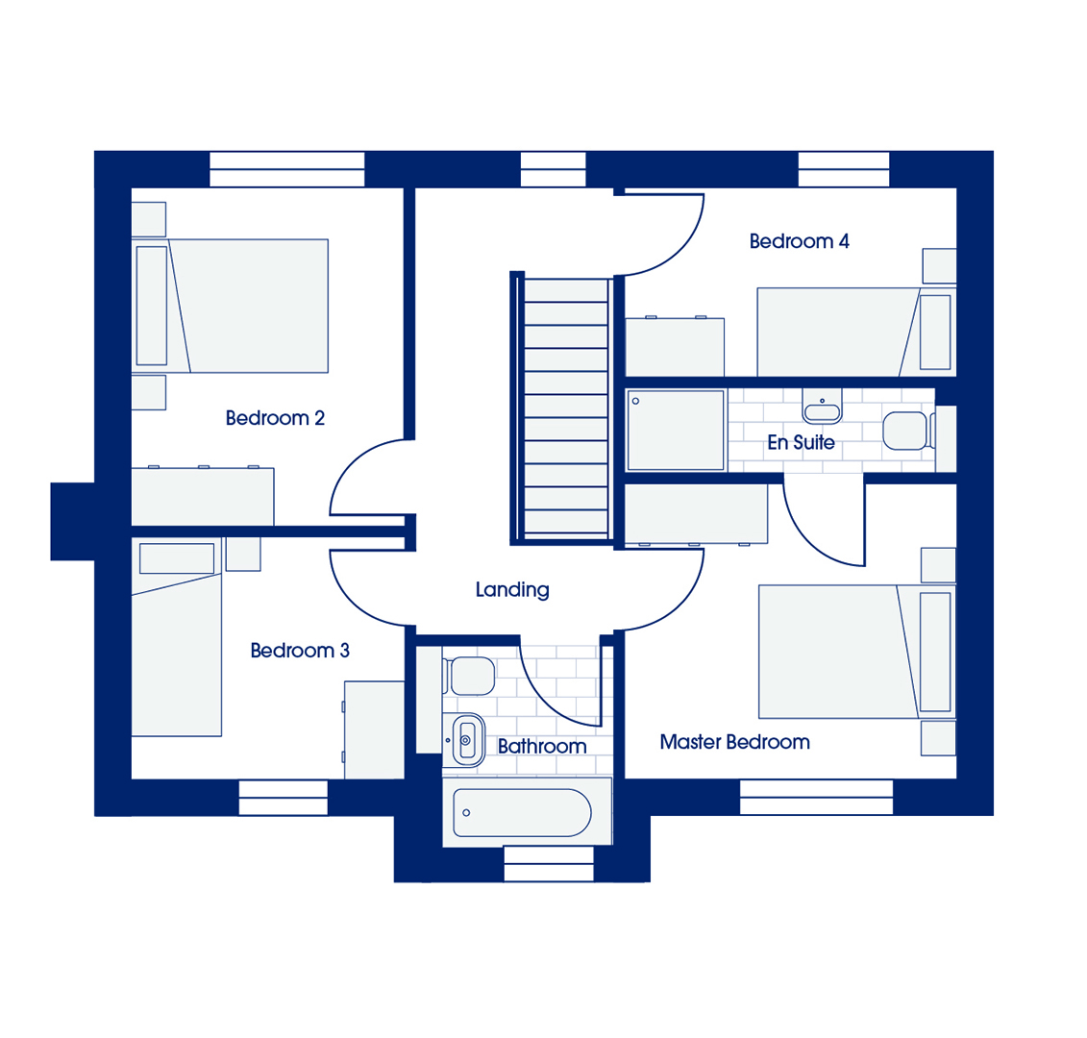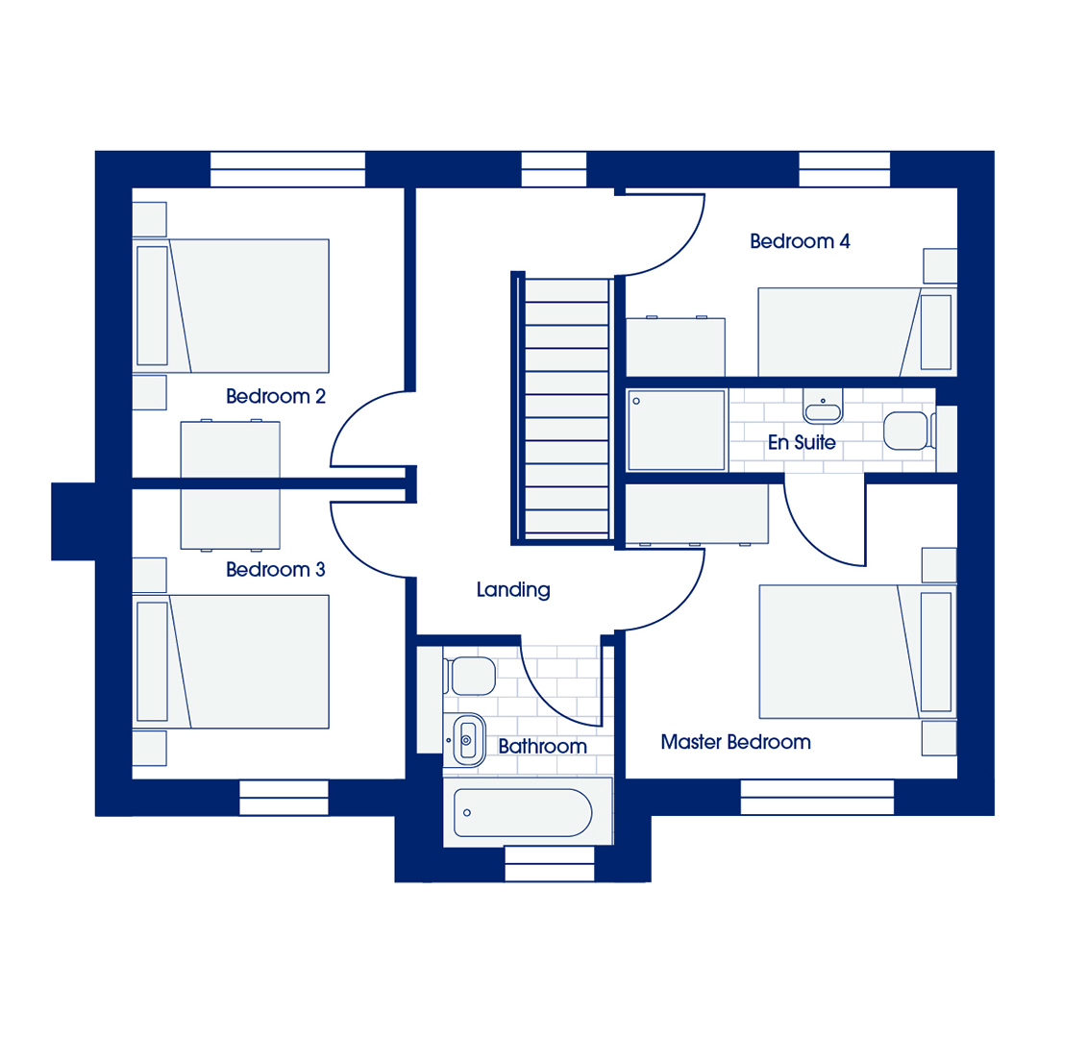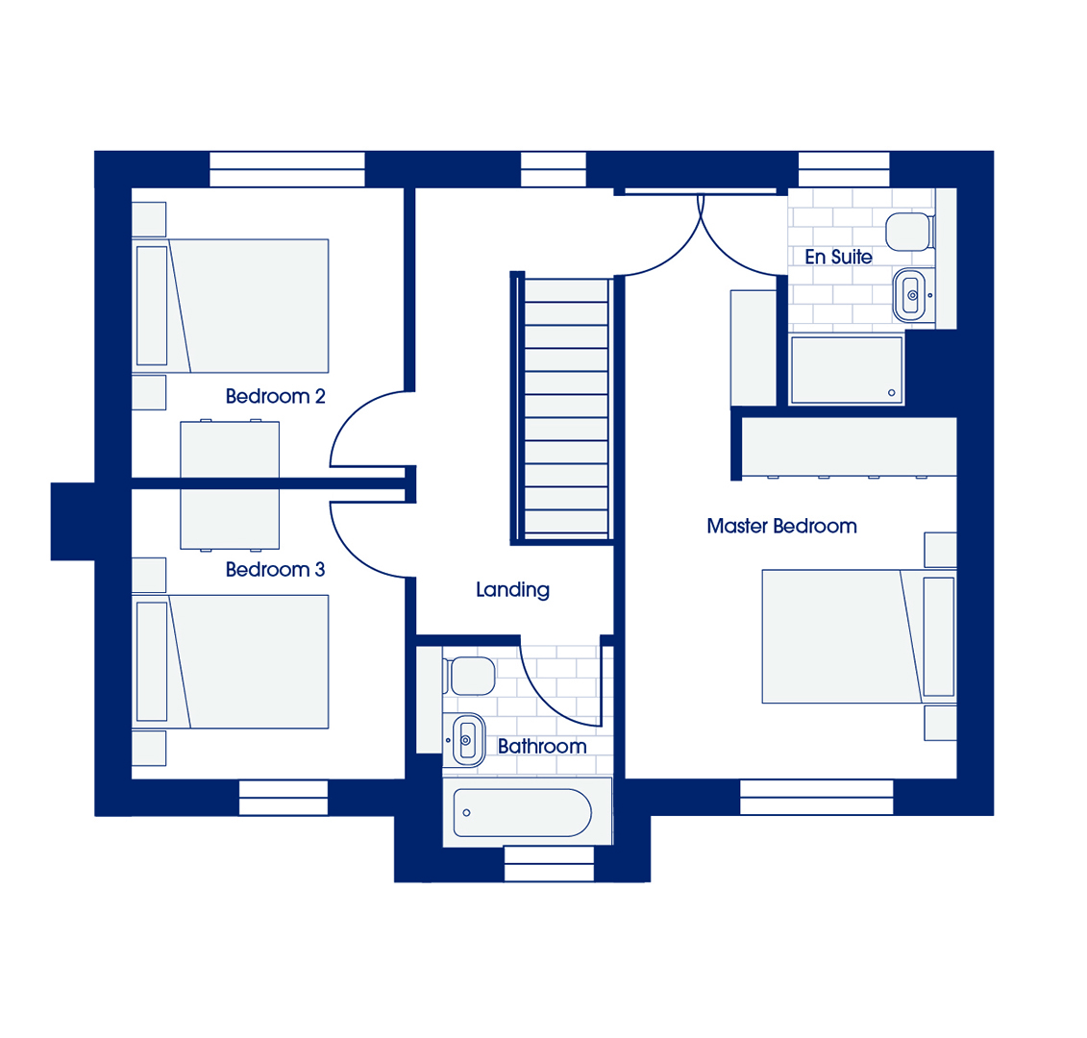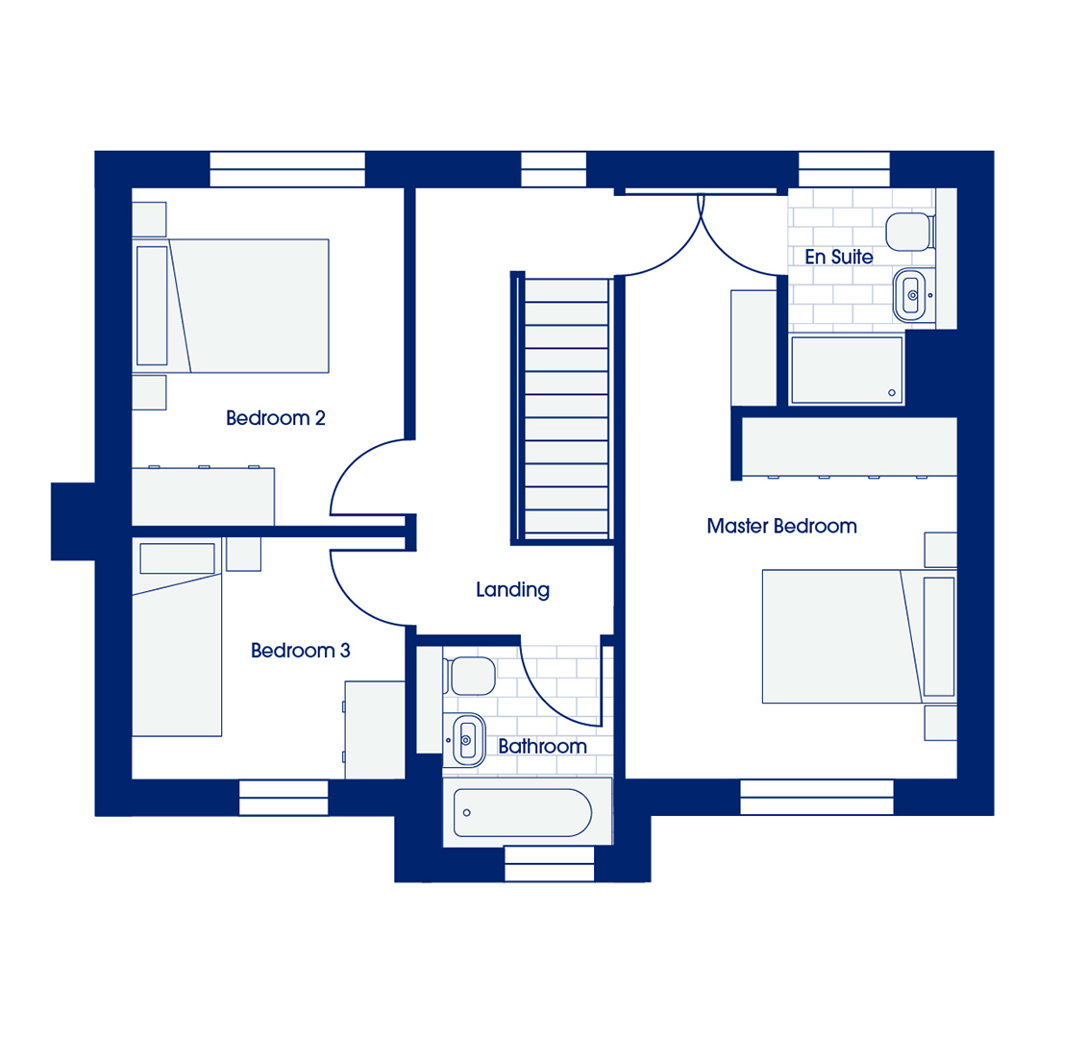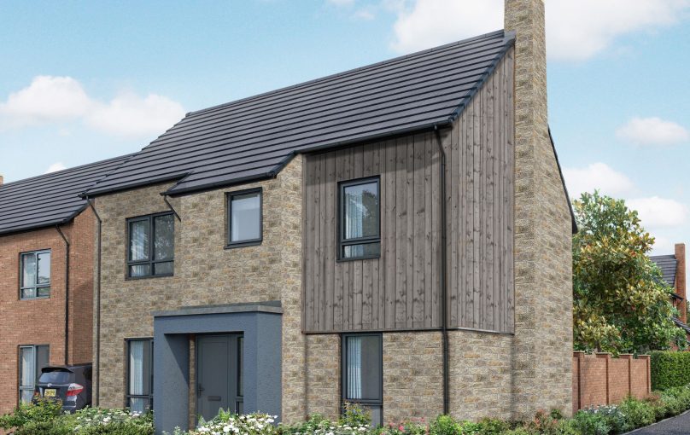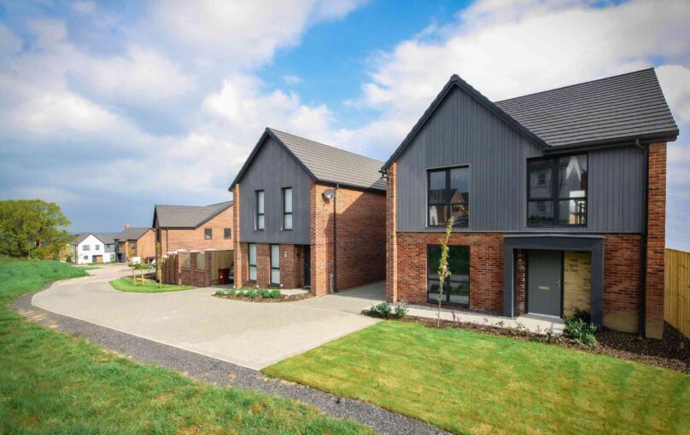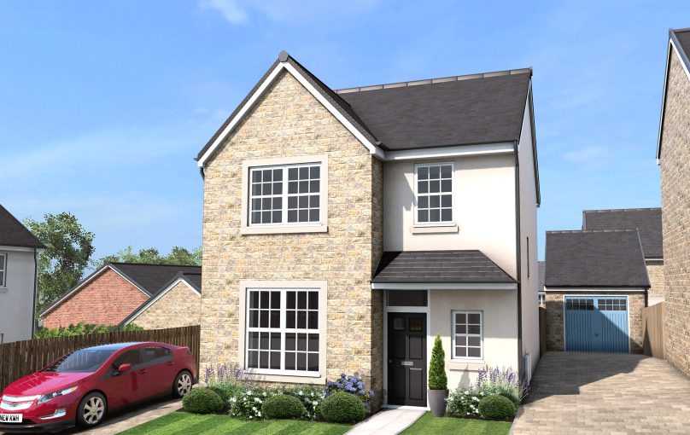Forge 4
A stunning 4 bedroom detached home awaits the family who chooses the Forge 4.
Step into the Forge 4 and you will find a spacious reception hall. Off the hall is the handy downstairs WC as well as the spacious kitchen/diner/living space with kitchen island as standard and patio doors leading to the turfed rear garden. Off the kitchen is the utility room. There is also a family lounge
Key features
Don't compromise on the interior of your new home - customise it.
They say you can’t put a round peg in a square hole. We get that. Which is why we give every Kingswood Homes’ buyer a unique opportunity to shape their home from the very start.
Shape Your Home is a revolutionary new concept from Kingswood that puts the customer in control of their new home. We have many layout options to choose from.
You’ll see a key of shapes on every floorplan, simply pick your favourite layout from each floor to create the home that’s perfect for you and we’ll do the rest. It really is that simple.

