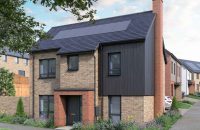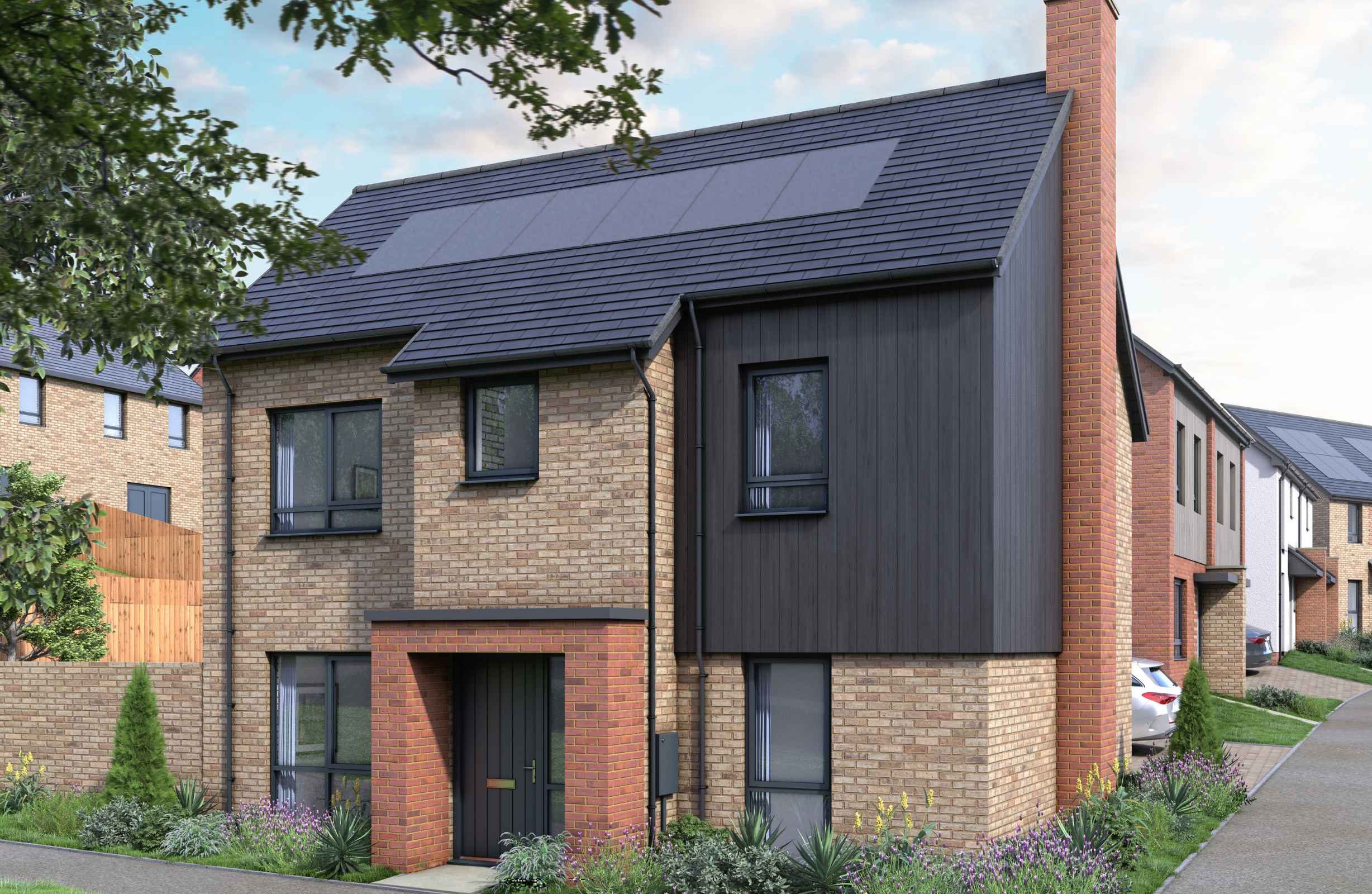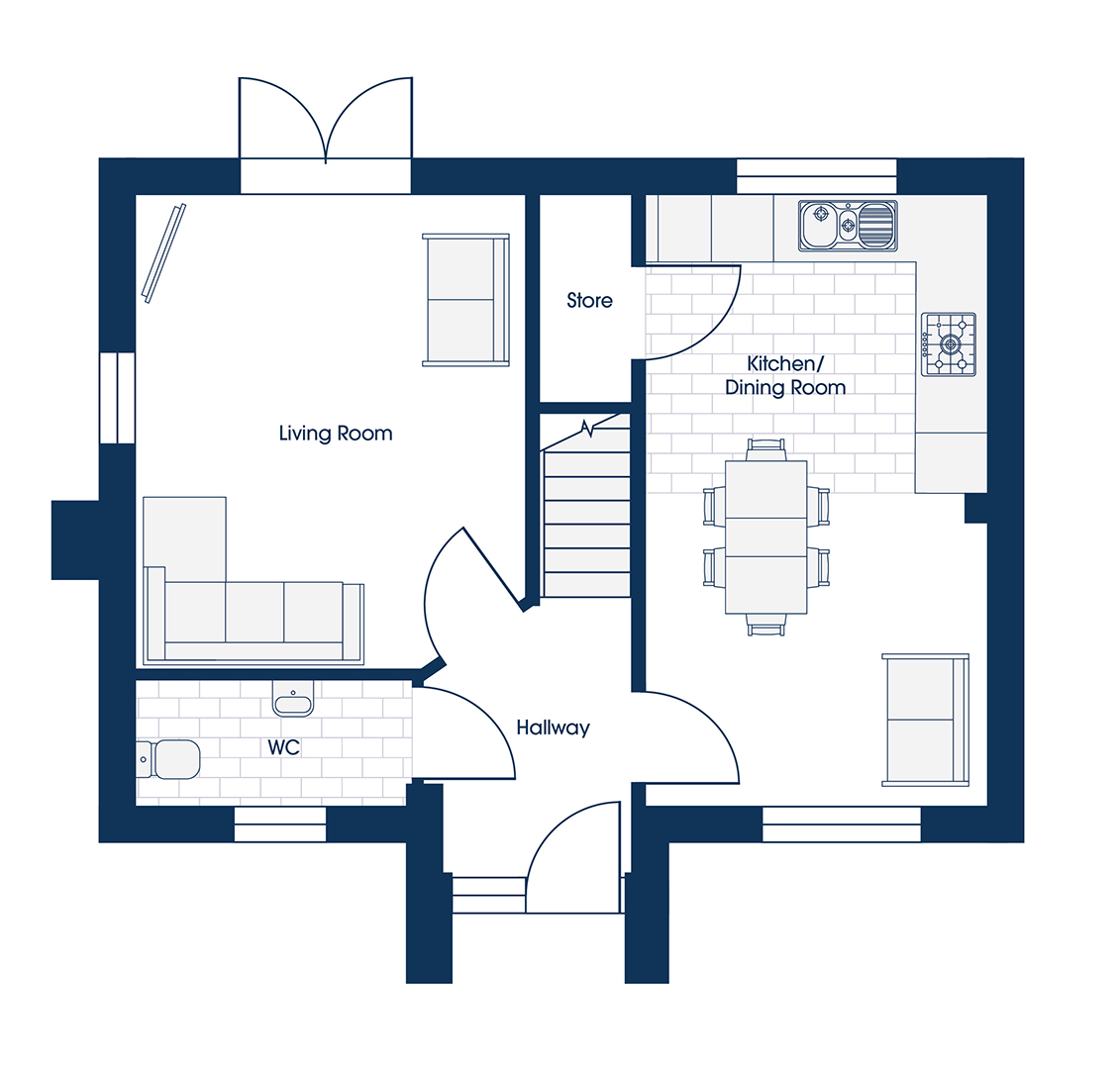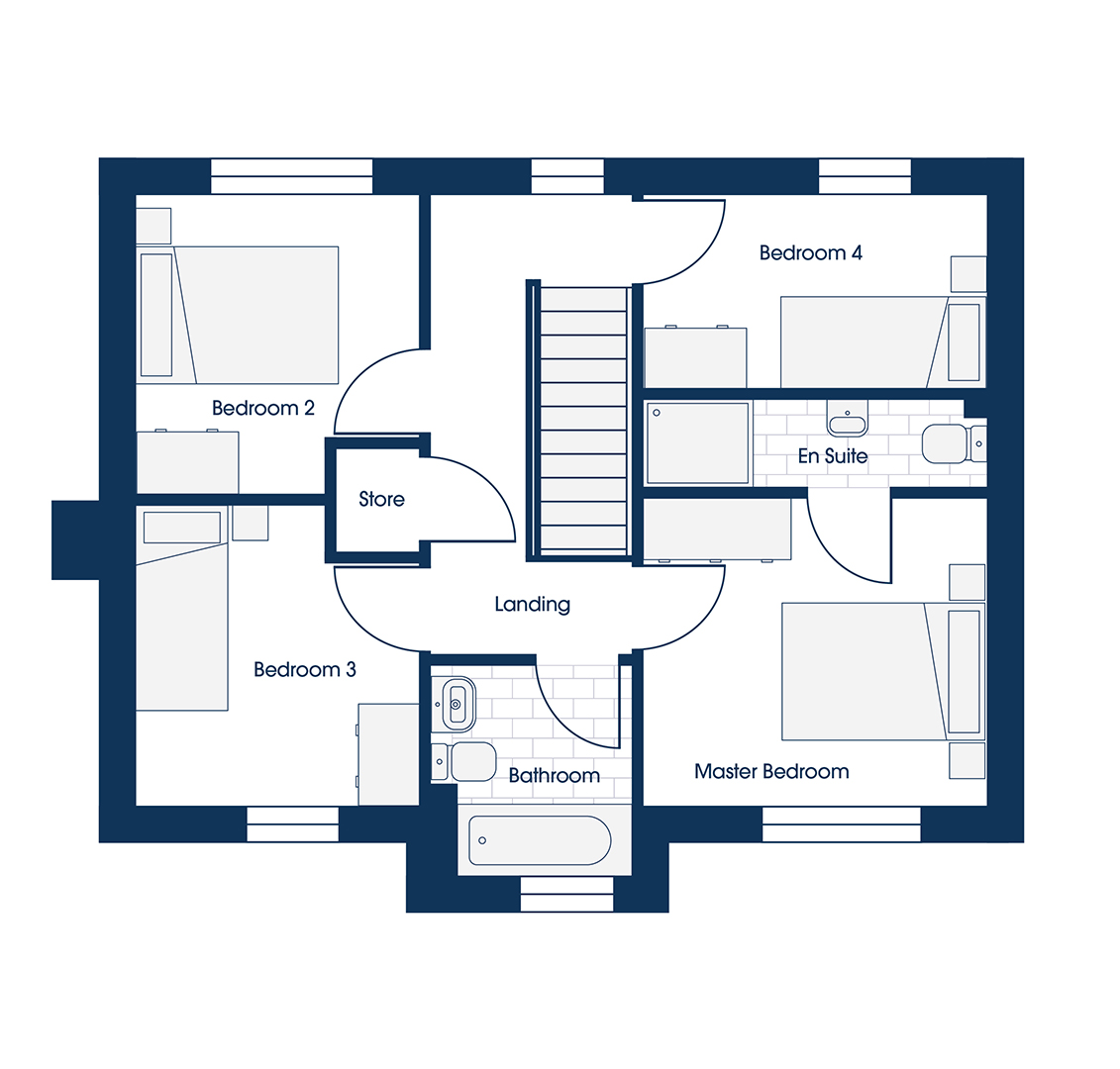
8
buyers
viewed this property in the last 24 hours
Verified
Horden Rake, Feniscowles, BB2 5JP
Forge 4
Call us on
01254 202830
Open Thursday-Monday 10am-5pm
A stunning 4 bedroom detached home awaits the family who chooses the Forge 4.
Step into the Forge 4 and you will find a spacious reception hall. Off the hall is the handy downstairs WC as well as the spacious kitchen/diner/living space with patio doors leading to the turfed rear garden. There is also a family lounge to complete the ground floor.
Head up the stairs to the first
Key features
Plots
- Plot 272 - Coming Soon
- Plot 277 - Reserved
- Plot 282 - Sold
- Plot 302 - Coming Soon
- Plot 308 - Coming Soon
- Plot 436 - Sold
- Plot 444 - £294,000
- Plot 449 - Reserved
- Plot 483 - Coming Soon
- Plot 487 - Reserved
- Plot 492 - Coming Soon
- Plot 496 - Sold
- Plot 506 - Reserved



