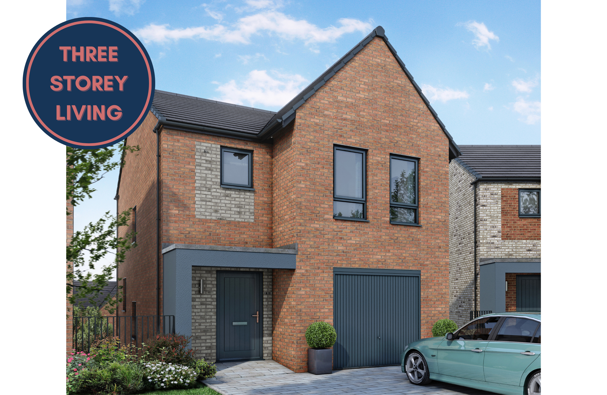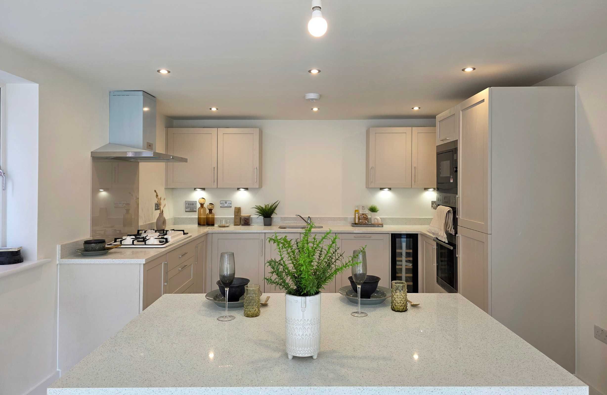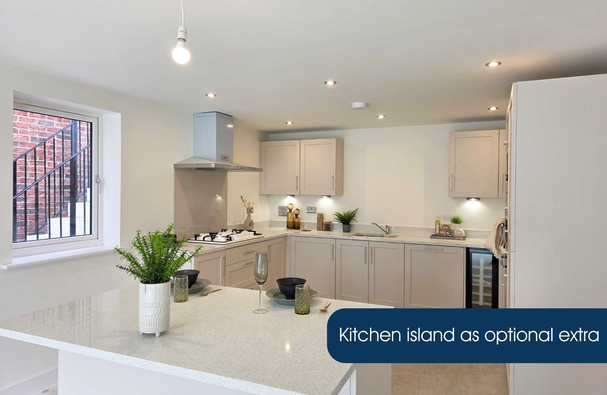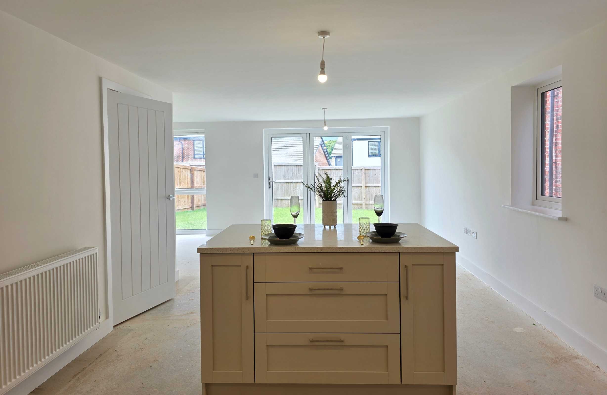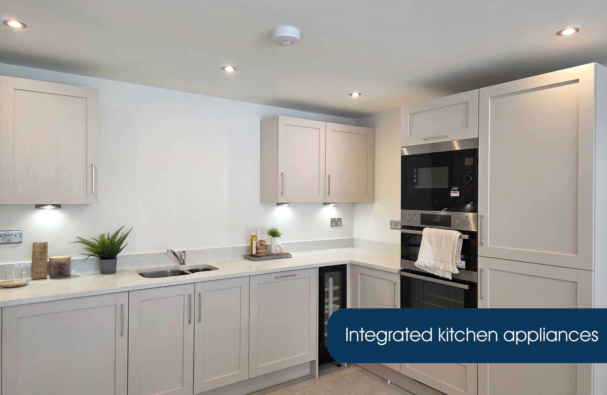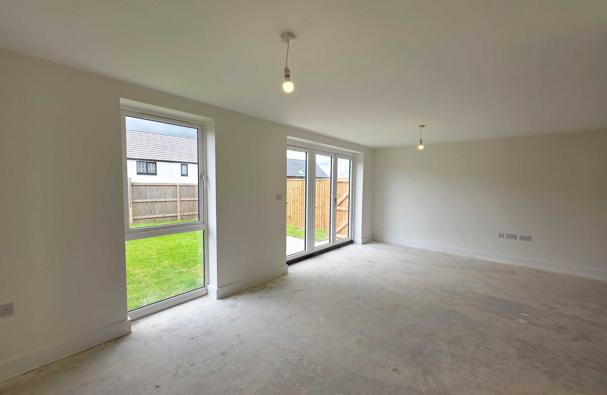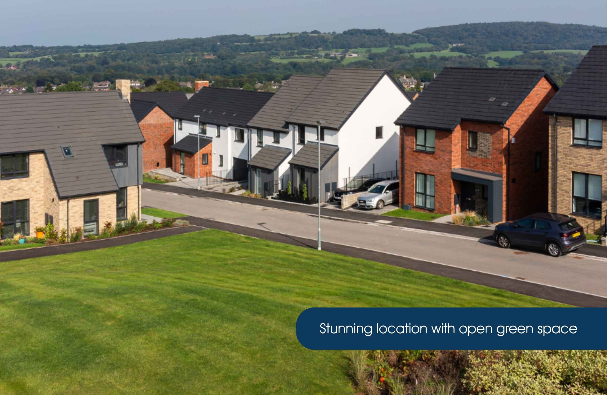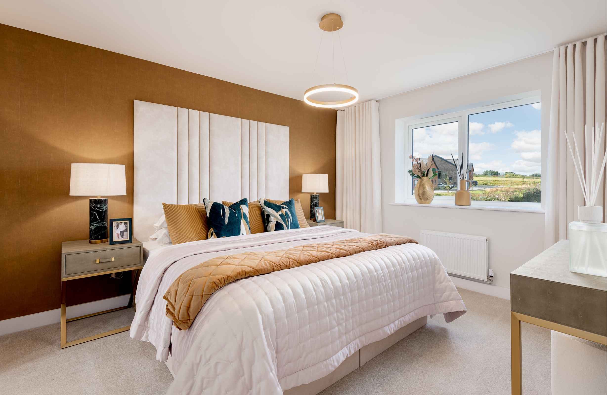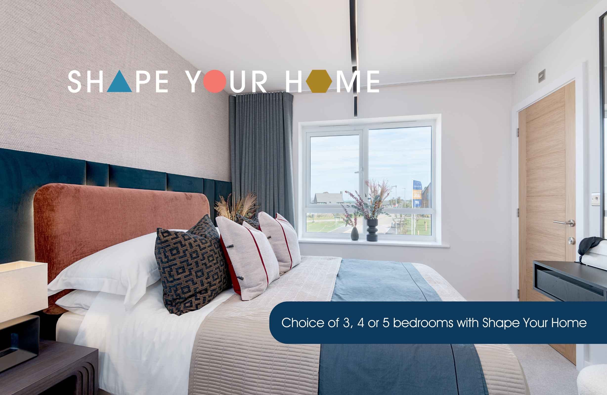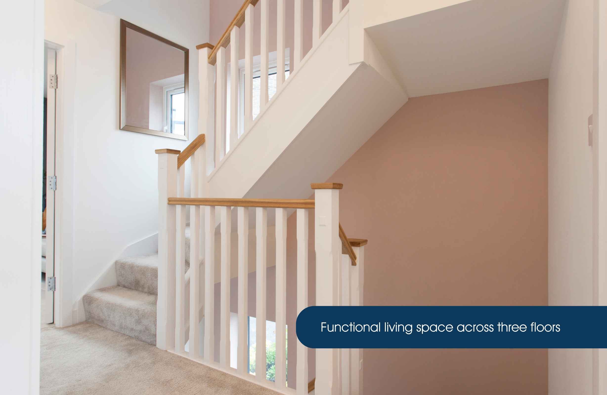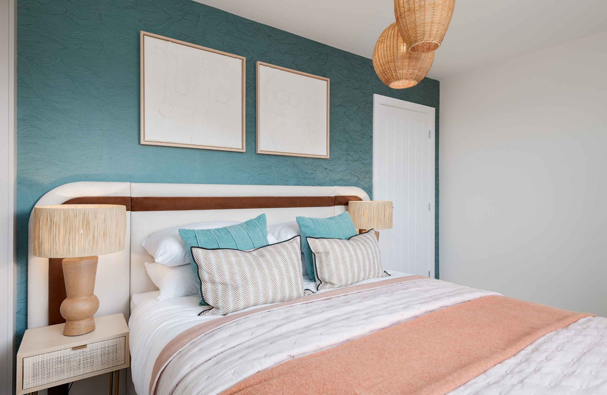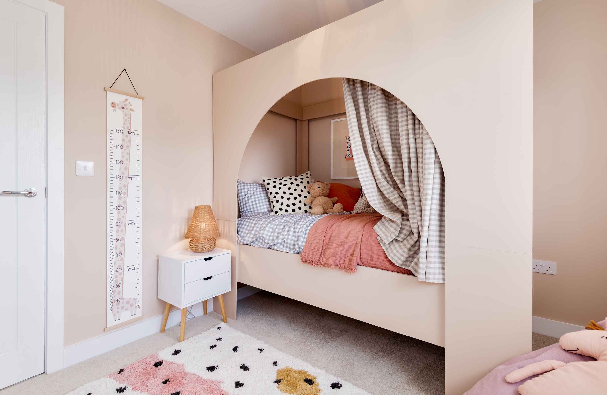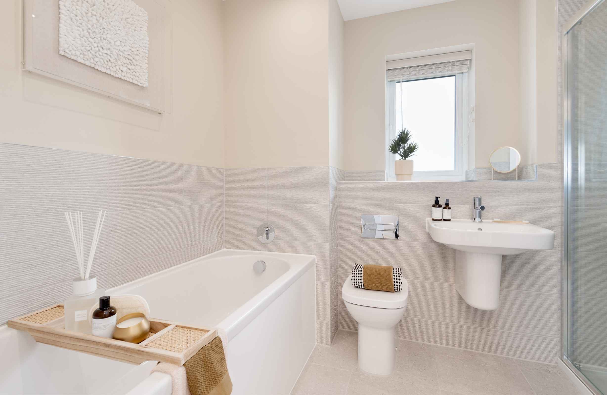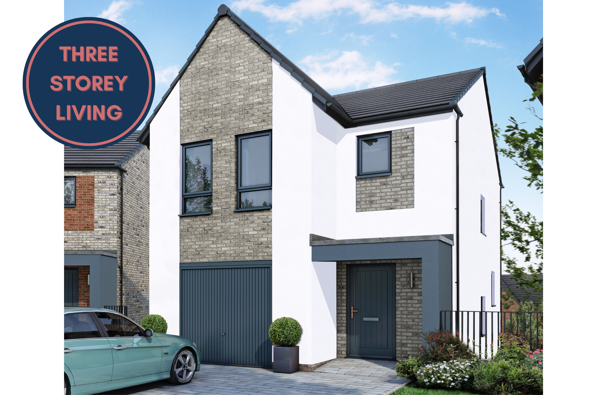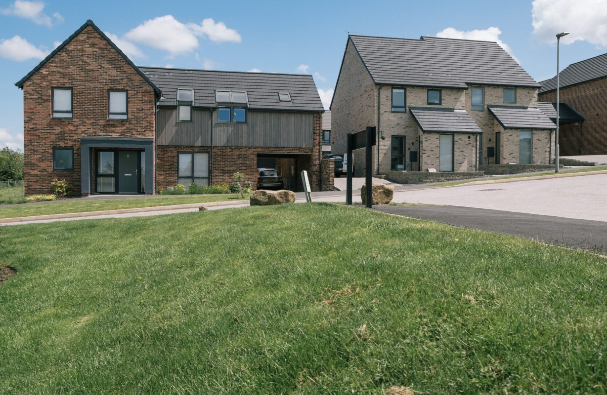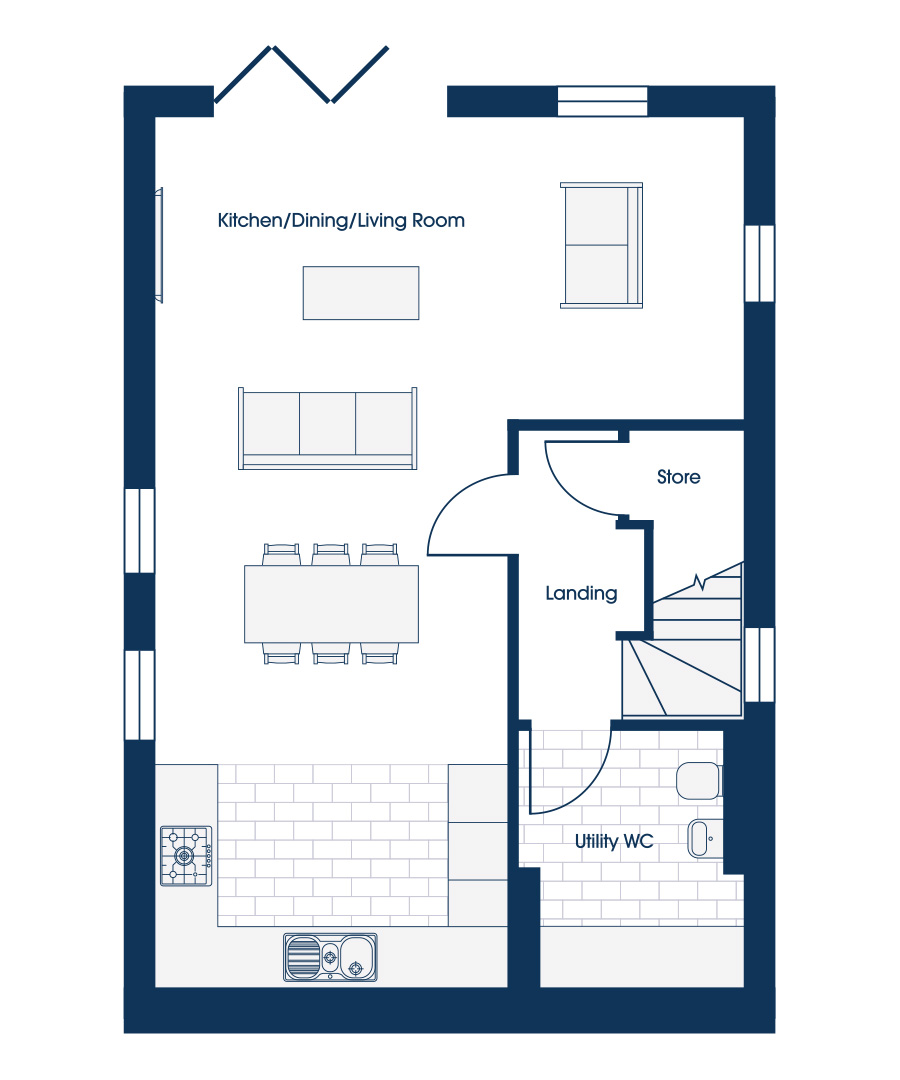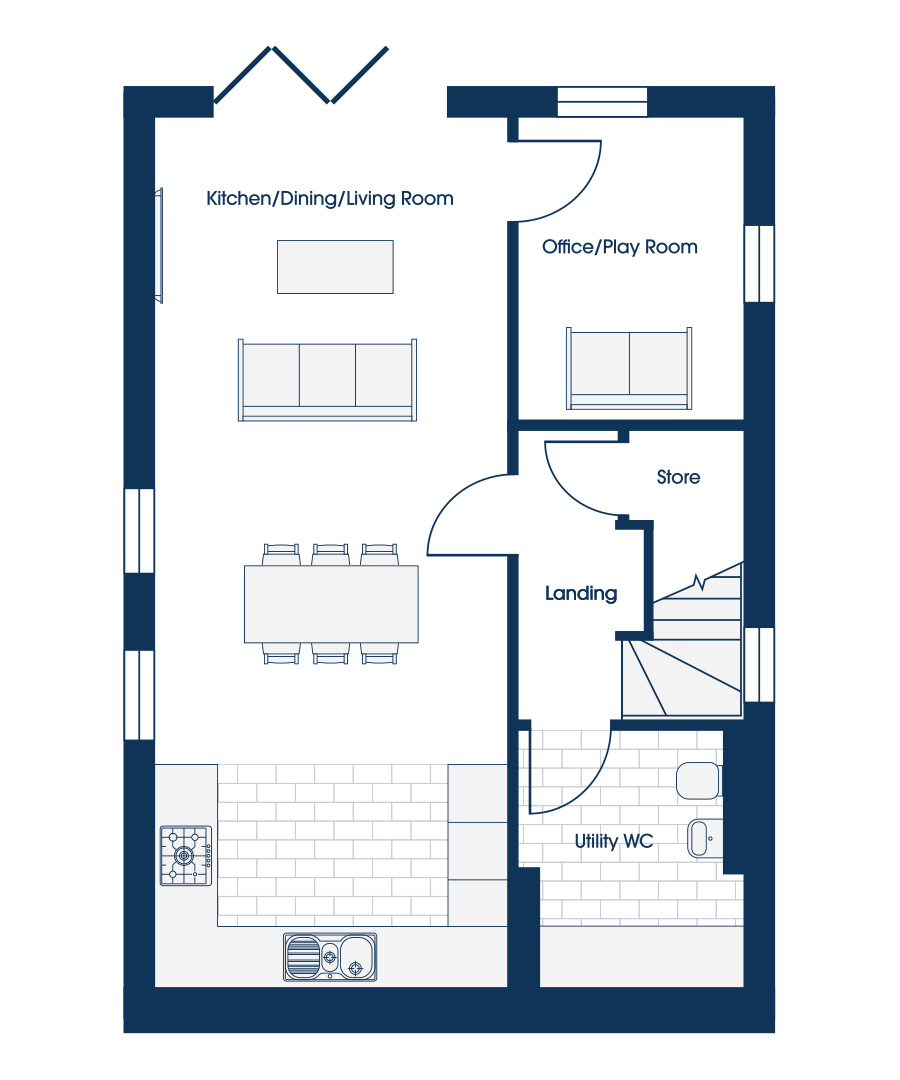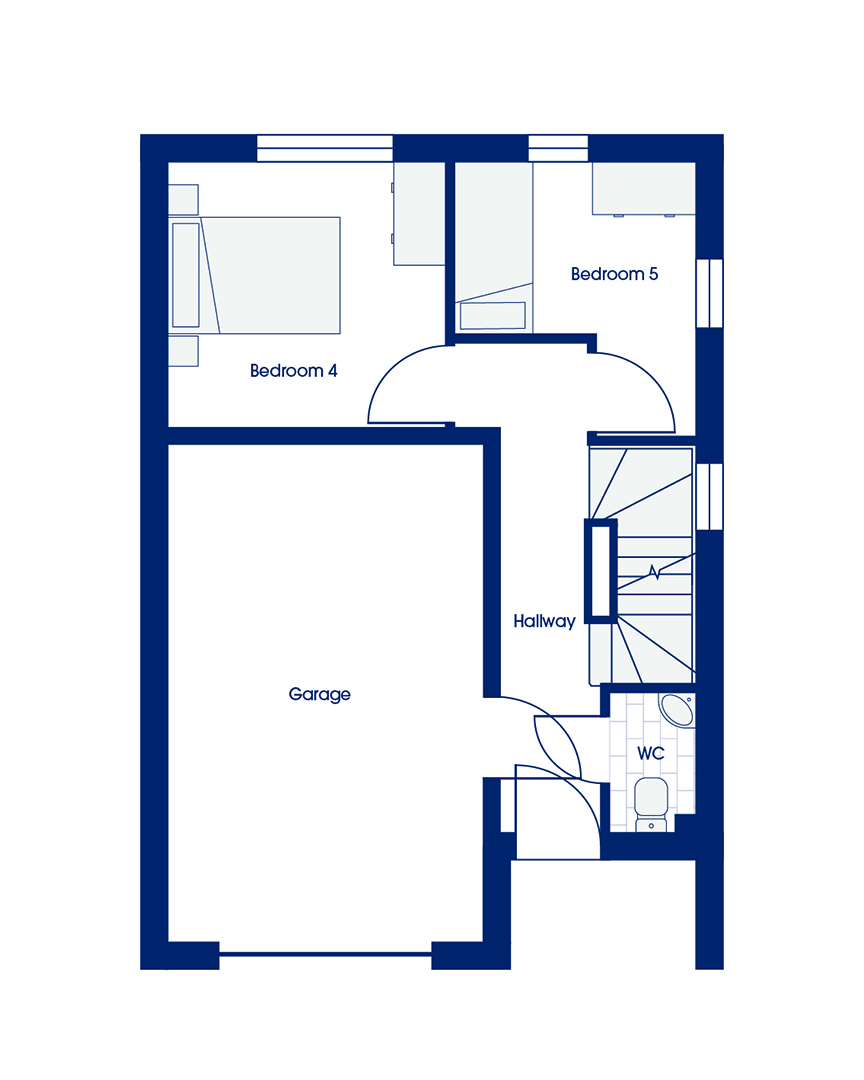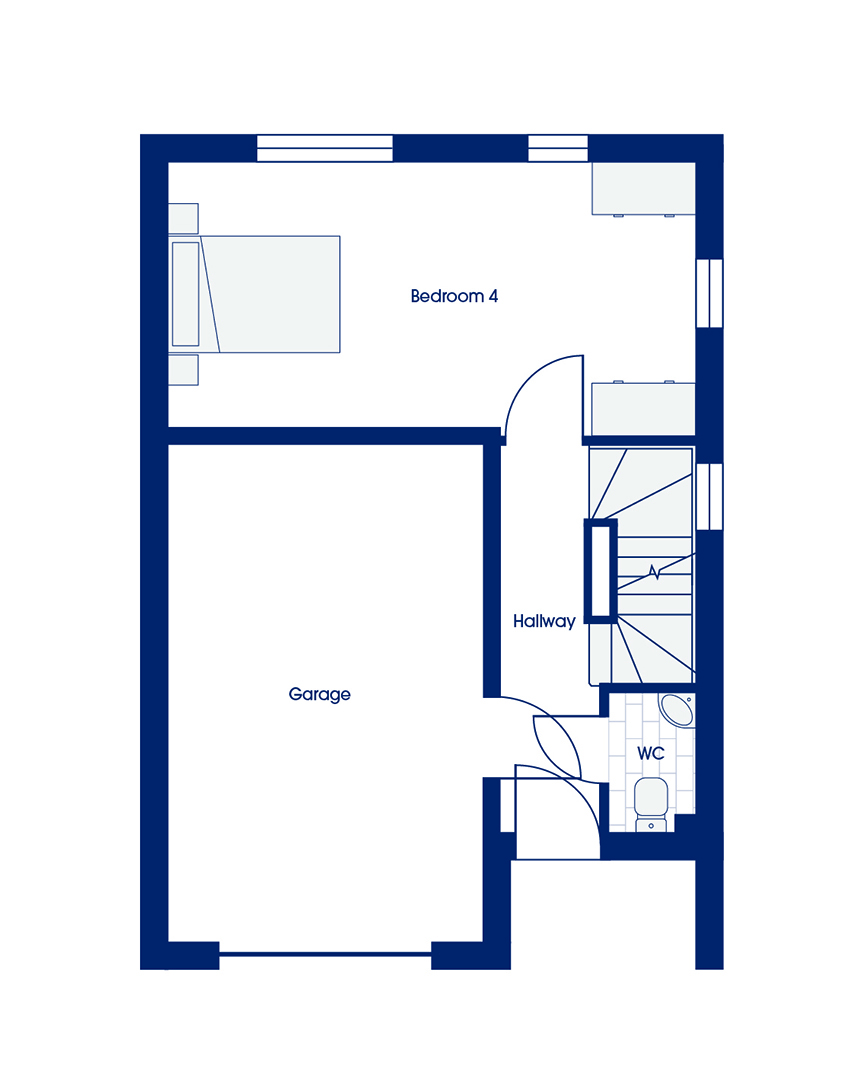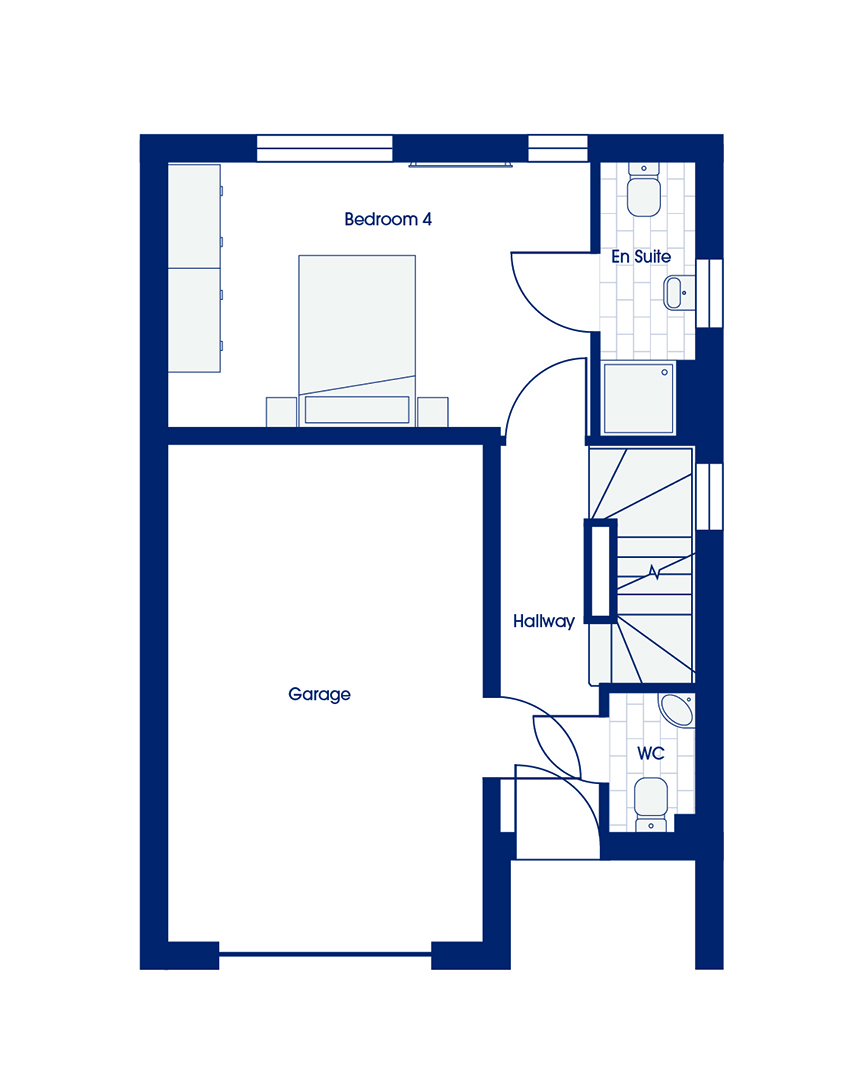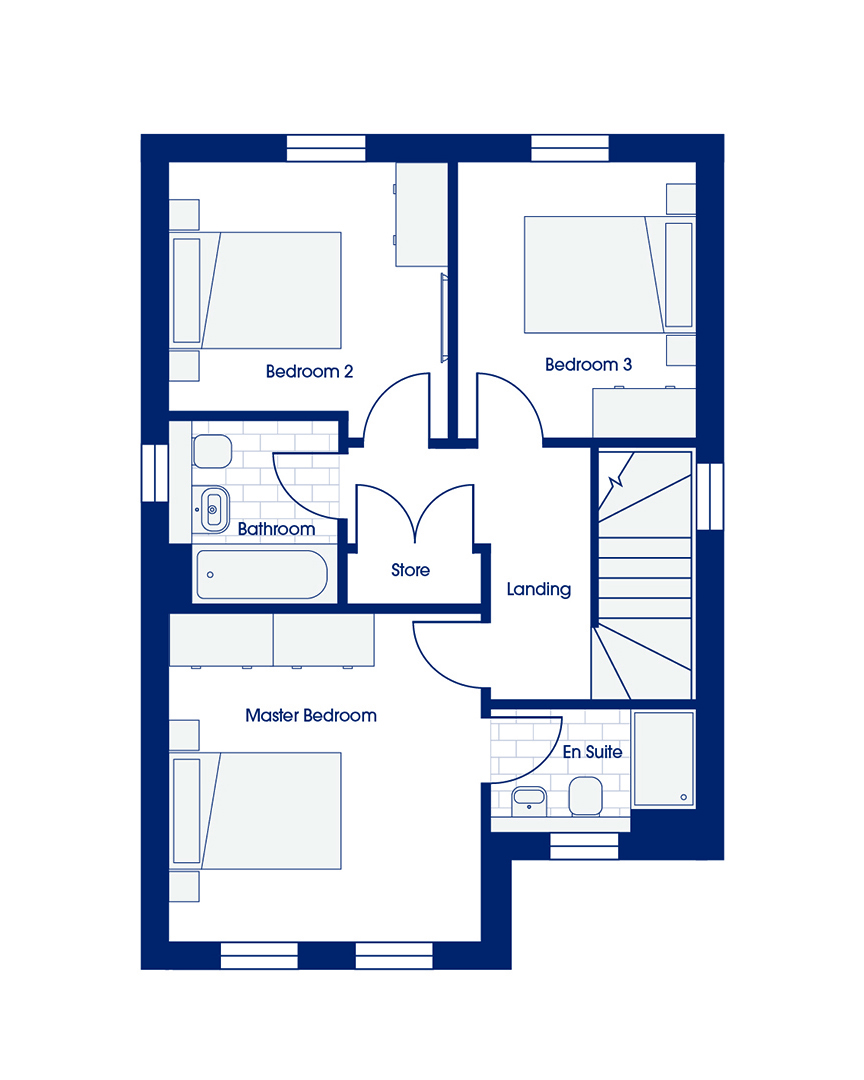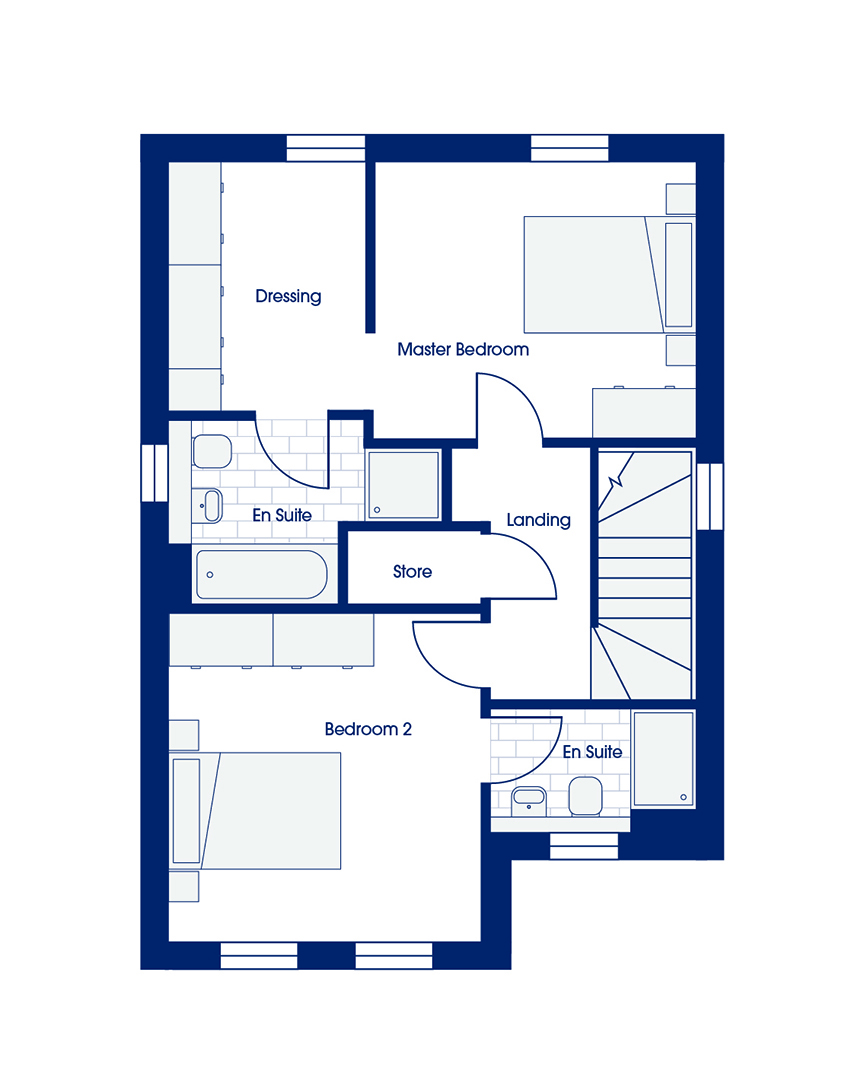Dovecote 5
The Dovecote 5 is an impressive 3 storey 5 bedroom detached home designed to take advantage of this beautiful hill side location.
Introducing the highly anticipated Dovecote 5 to Green Hills, the home which takes multi-floor living to a whole different level. Enter this home onto the middle floor where you will find the first two bedrooms and bathroom. With the flexibility of Shape Your Home you can choose to remove a bedroom to create one large
Key features
Plots
- Plot 46 - Reserved
- Plot 47 - Reserved
- Plot 48 - Reserved
- Plot 49 - Reserved
- Plot 50 - Sold
- Plot 51 - Reserved
- Plot 52 - Sold
- Plot 53 - Sold
- Plot 54 - Sold
- Plot 55 - Sold
- Plot 56 - Sold
- Plot 57 - Sold
Don't compromise on the interior of your new home - customise it.
They say you can’t put a round peg in a square hole. We get that. Which is why we give every Kingswood Homes’ buyer a unique opportunity to shape their home from the very start.
Shape Your Home is a revolutionary new concept from Kingswood that puts the customer in control of their new home. We have many layout options to choose from.
You’ll see a key of shapes on every floorplan, simply pick your favourite layout from each floor to create the home that’s perfect for you and we’ll do the rest. It really is that simple.

