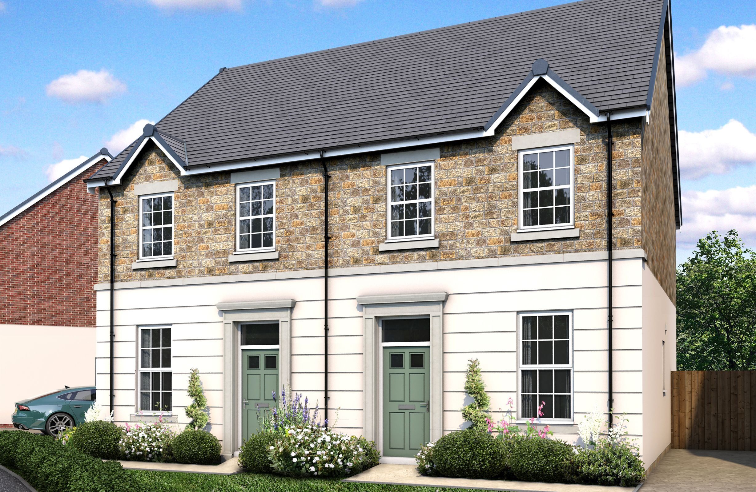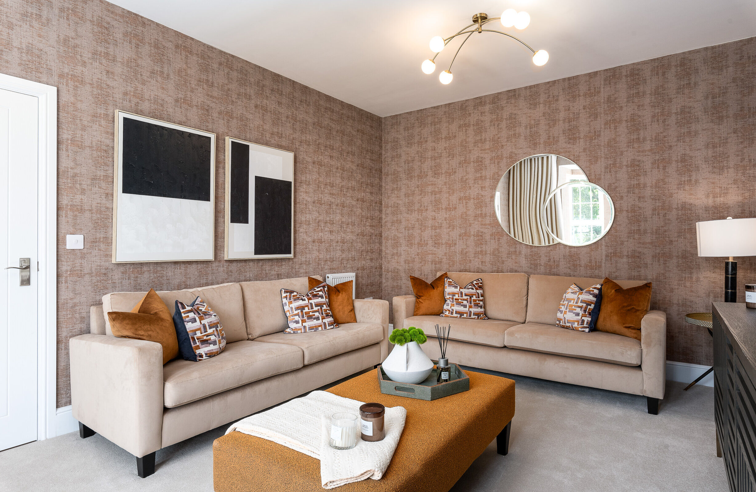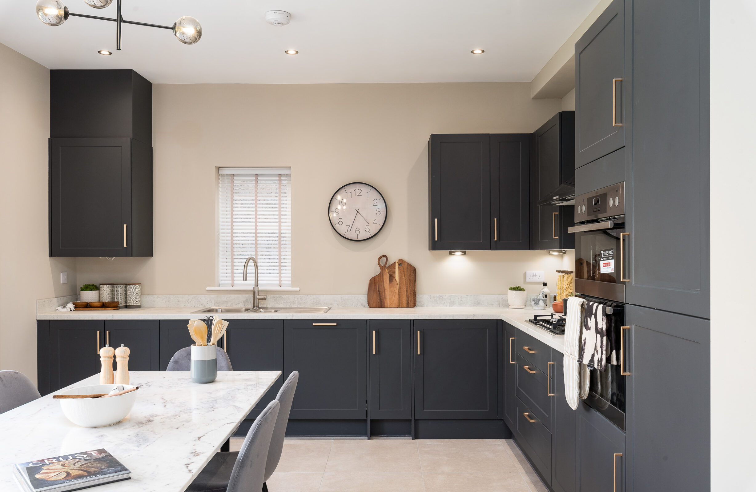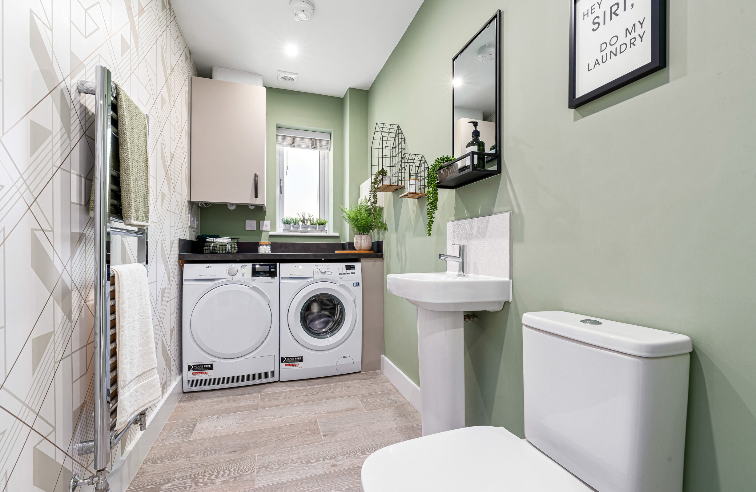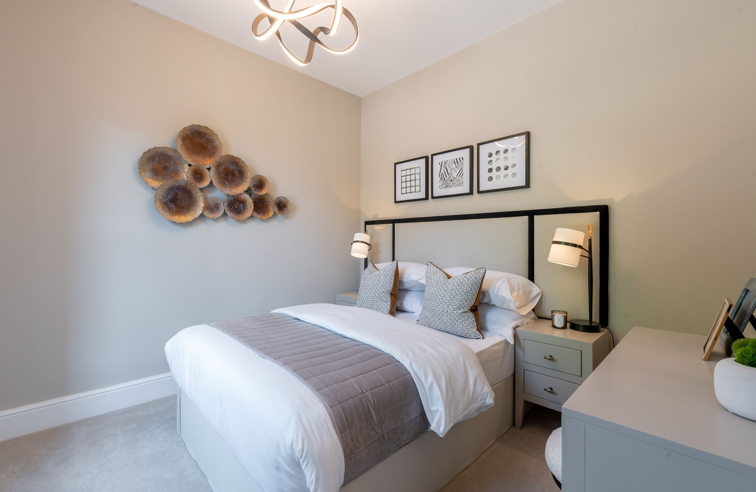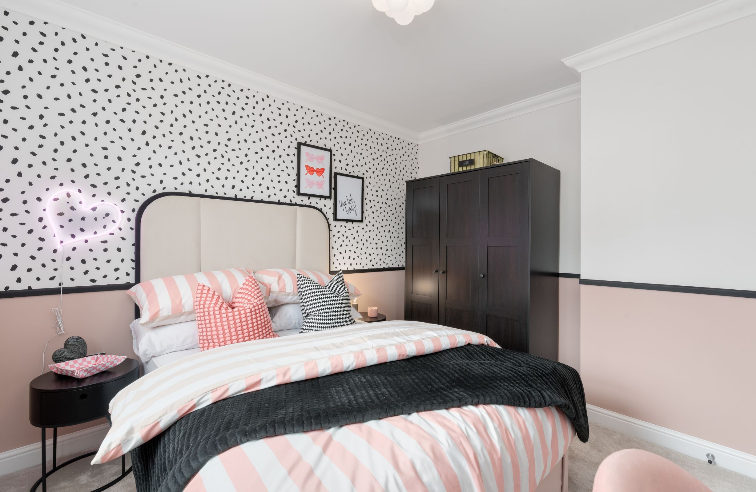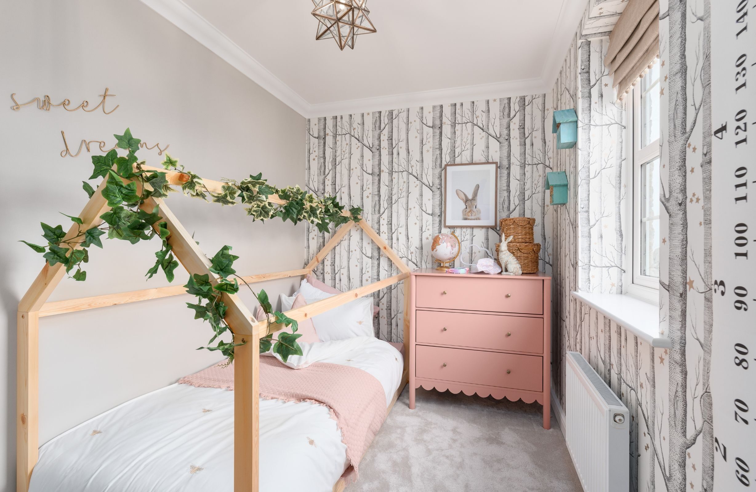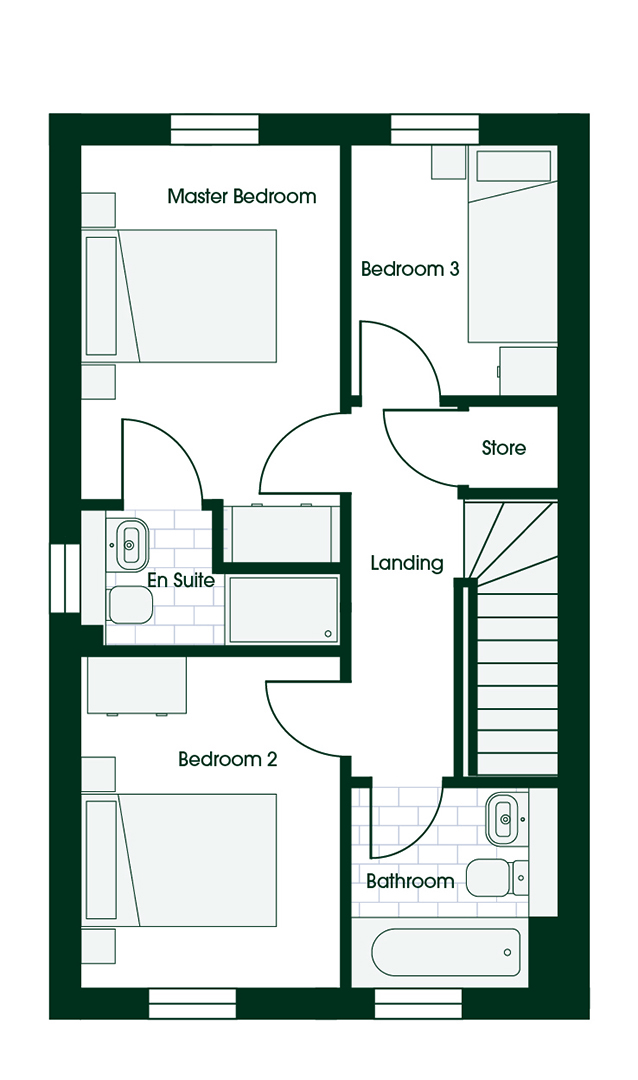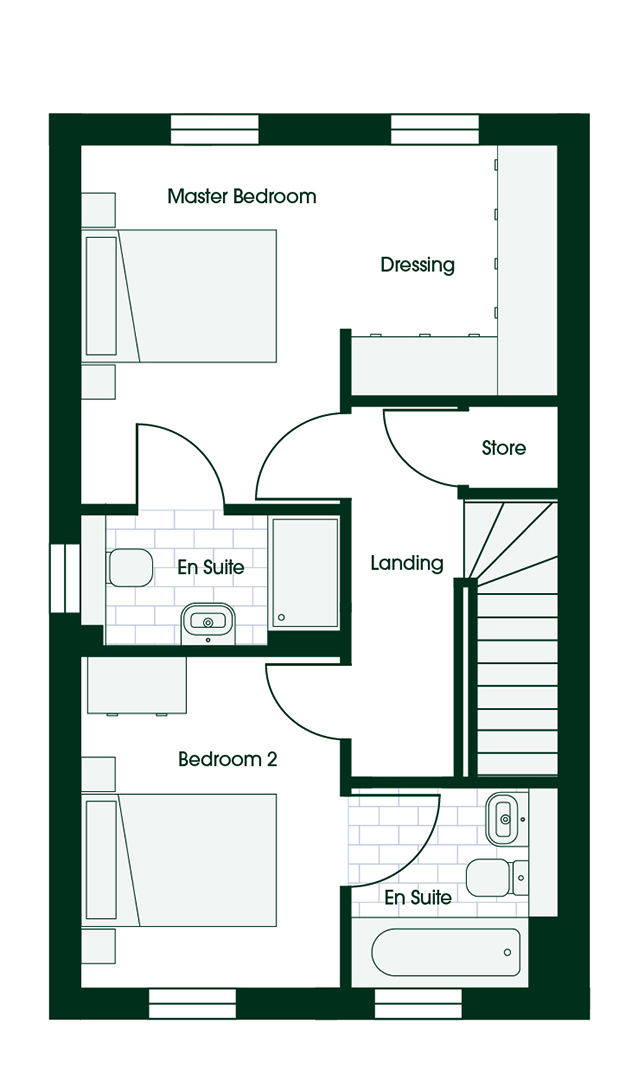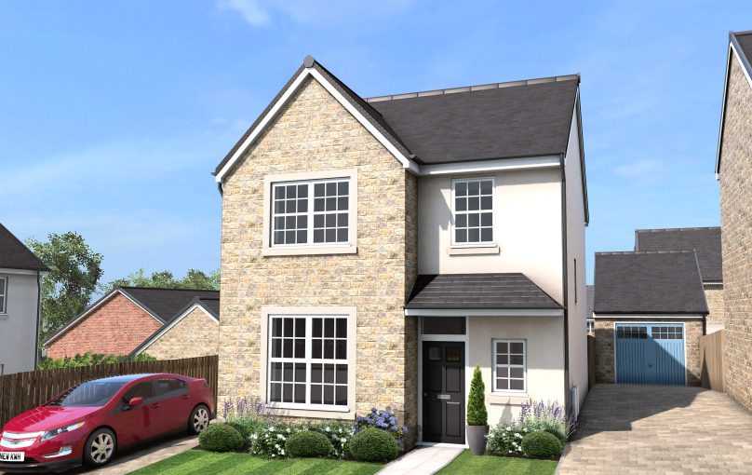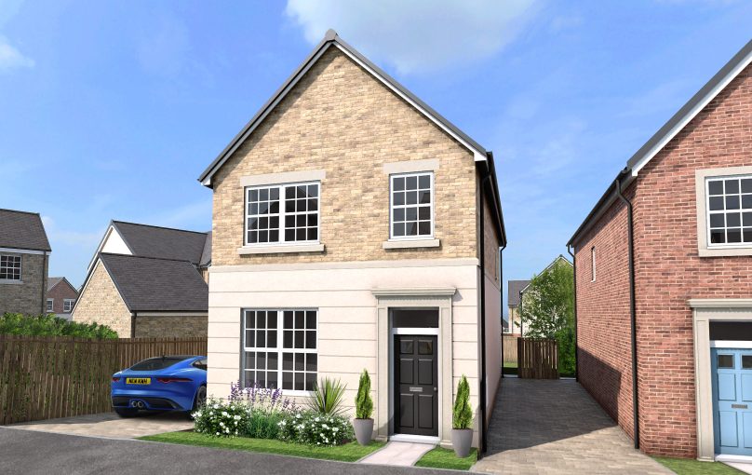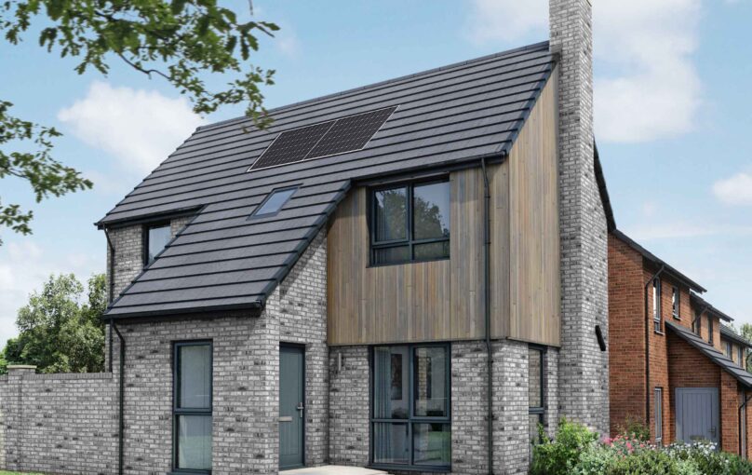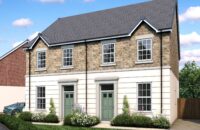
Pendle 3
The Pendle 3, a fantastic three bedroom semi-detached family home which has been thoughtfully designed to cater to the necessities and comforts of contemporary family life.
Upon entering the home, you are greeted by a generously sized hallway. Off this hallway at the front of the home, you will find a well-equipped kitchen/dining area. The high ceilings, a characteristic of the Homestead collection, enhance the luxury feel of this home.
To the rear of the home, there is a substantial living/dining
Key features
Plots
- Plot 173 - Sold
- Plot 174 - Sold
- Plot 189 - Sold
- Plot 190 - Sold
- Plot 223 - Sold
- Plot 224 - Sold
- Plot 226 - Sold
- Plot 227 - £254,995
Don't compromise on the interior of your new home - customise it.
They say you can’t put a round peg in a square hole. We get that. Which is why we give every Kingswood Homes’ buyer a unique opportunity to shape their home from the very start.
Shape Your Home is a revolutionary new concept from Kingswood that puts the customer in control of their new home. We have many layout options to choose from.
You’ll see a key of shapes on every floorplan, simply pick your favourite layout from each floor to create the home that’s perfect for you and we’ll do the rest. It really is that simple.

