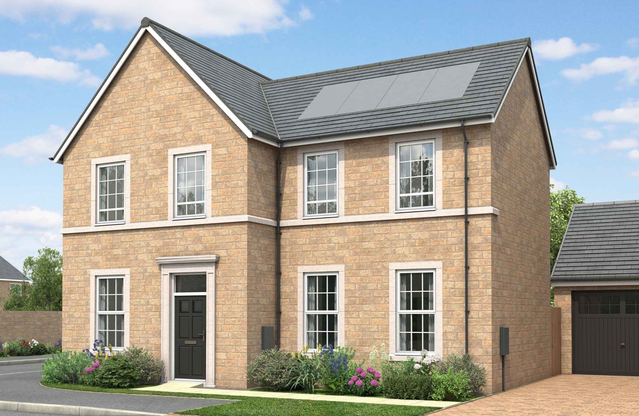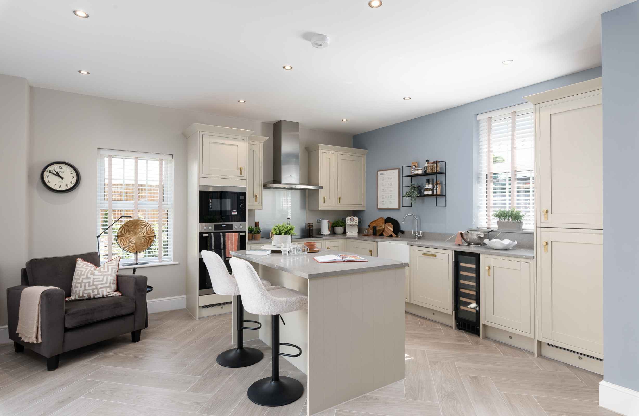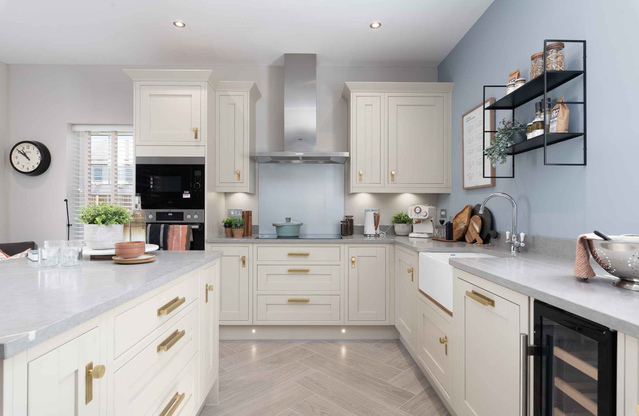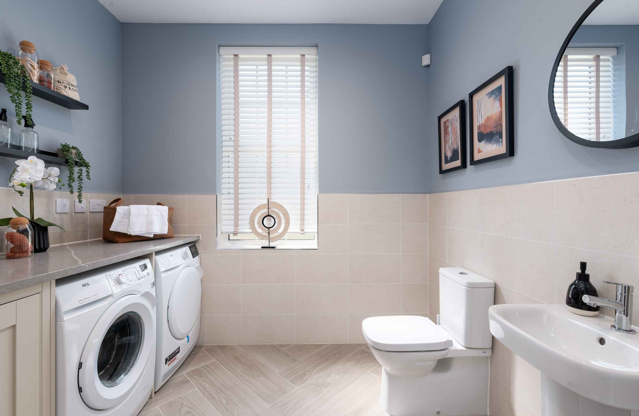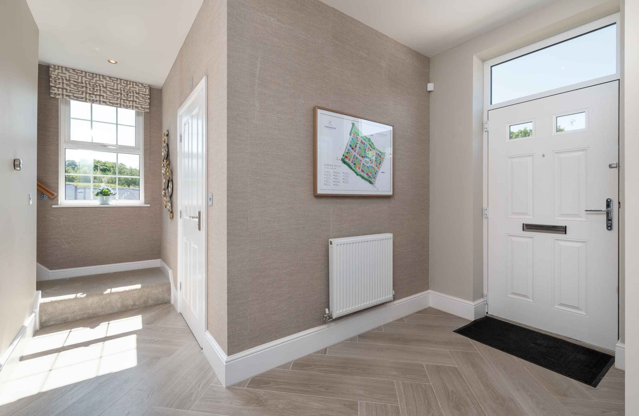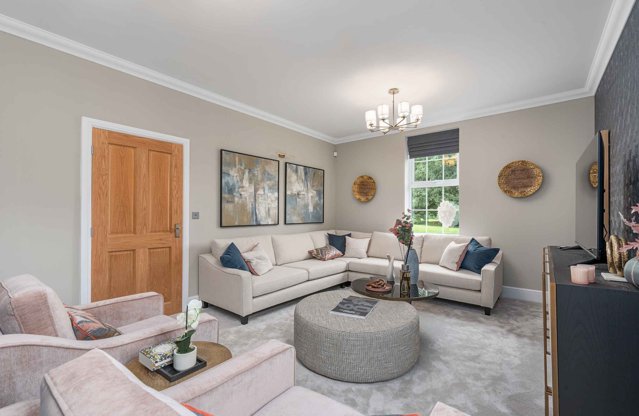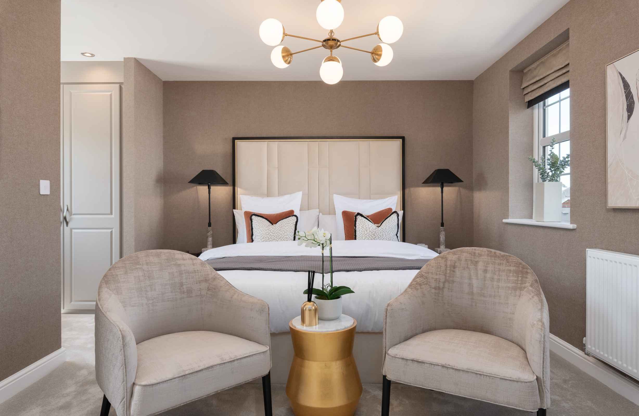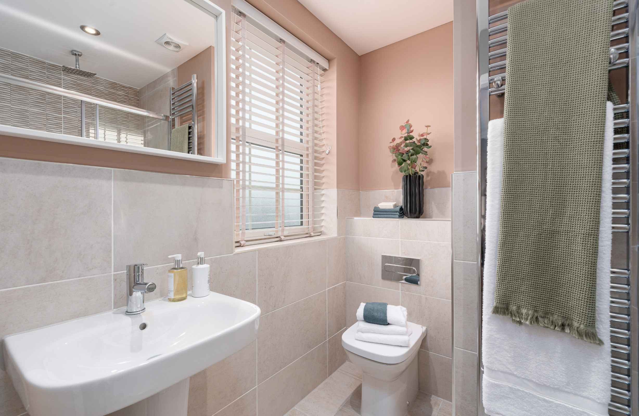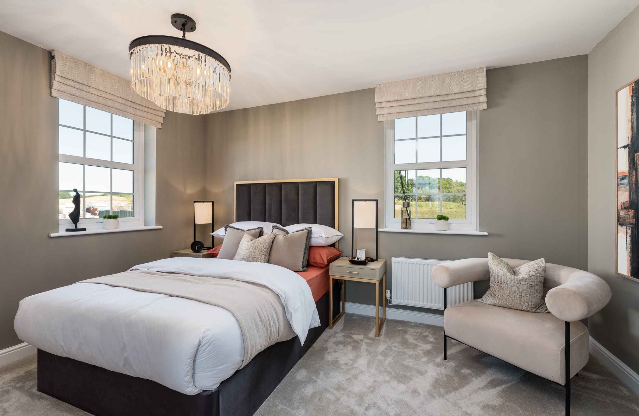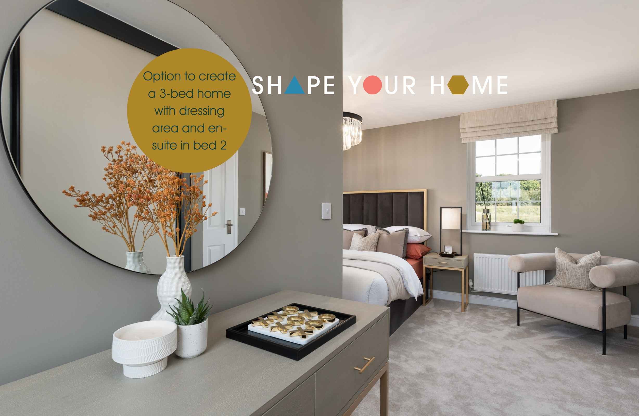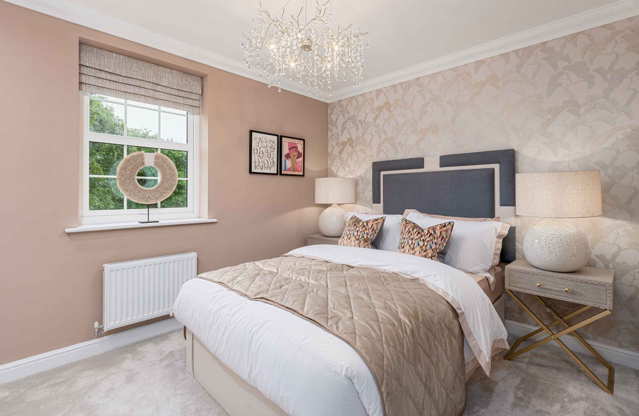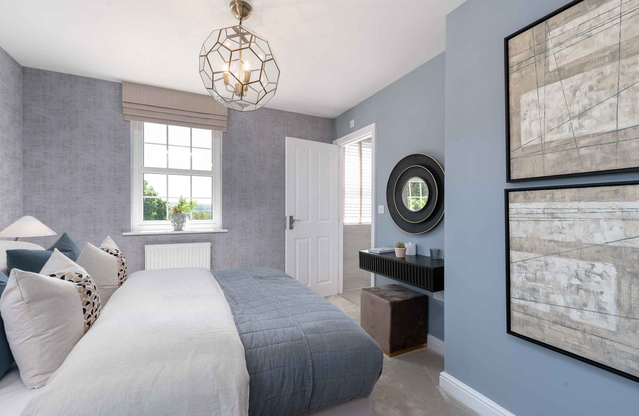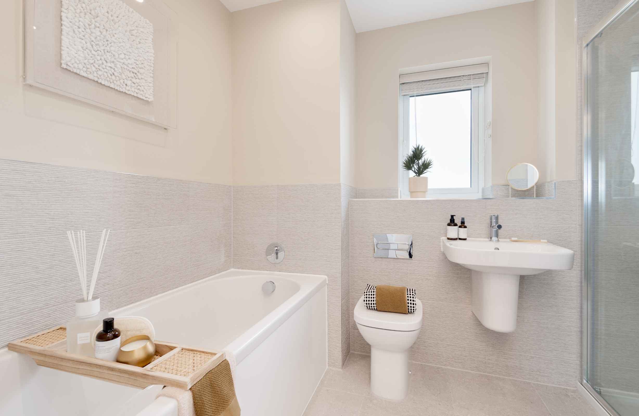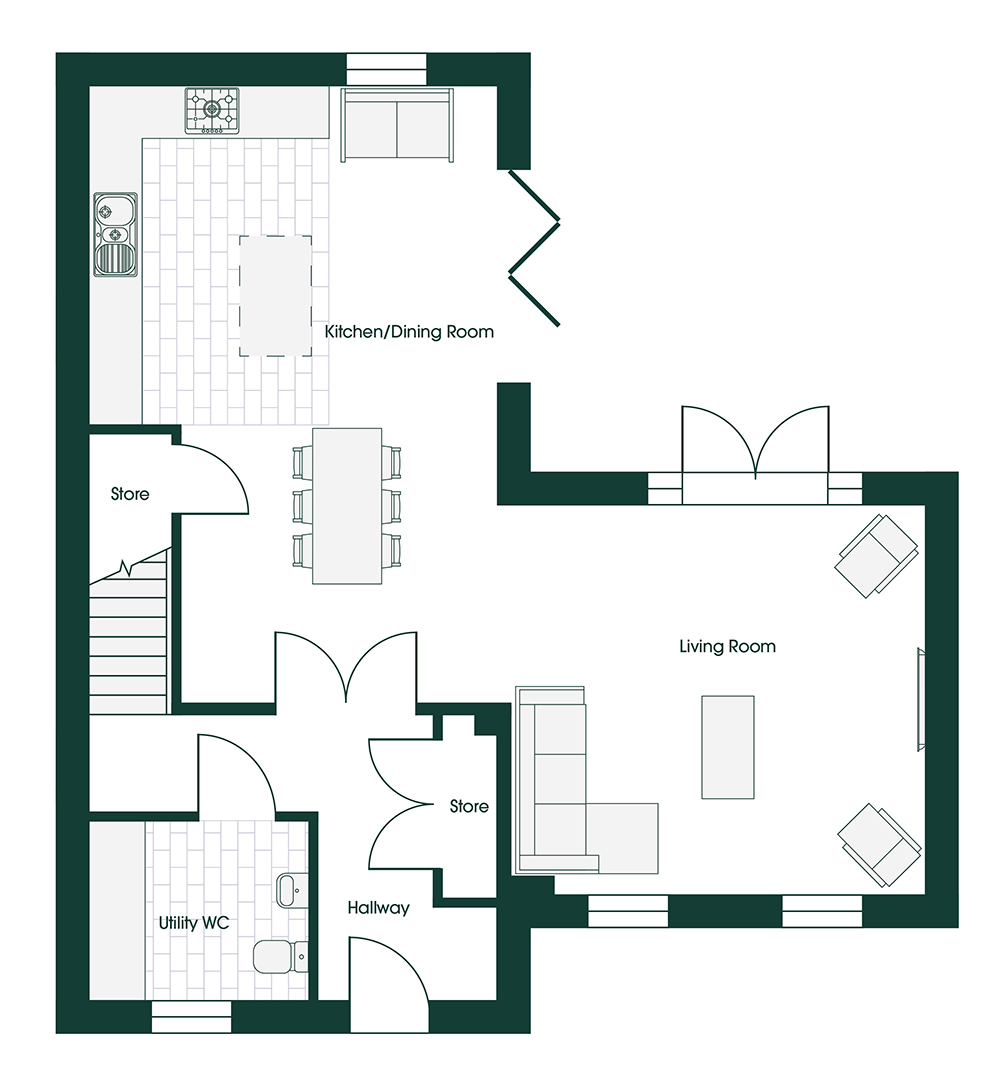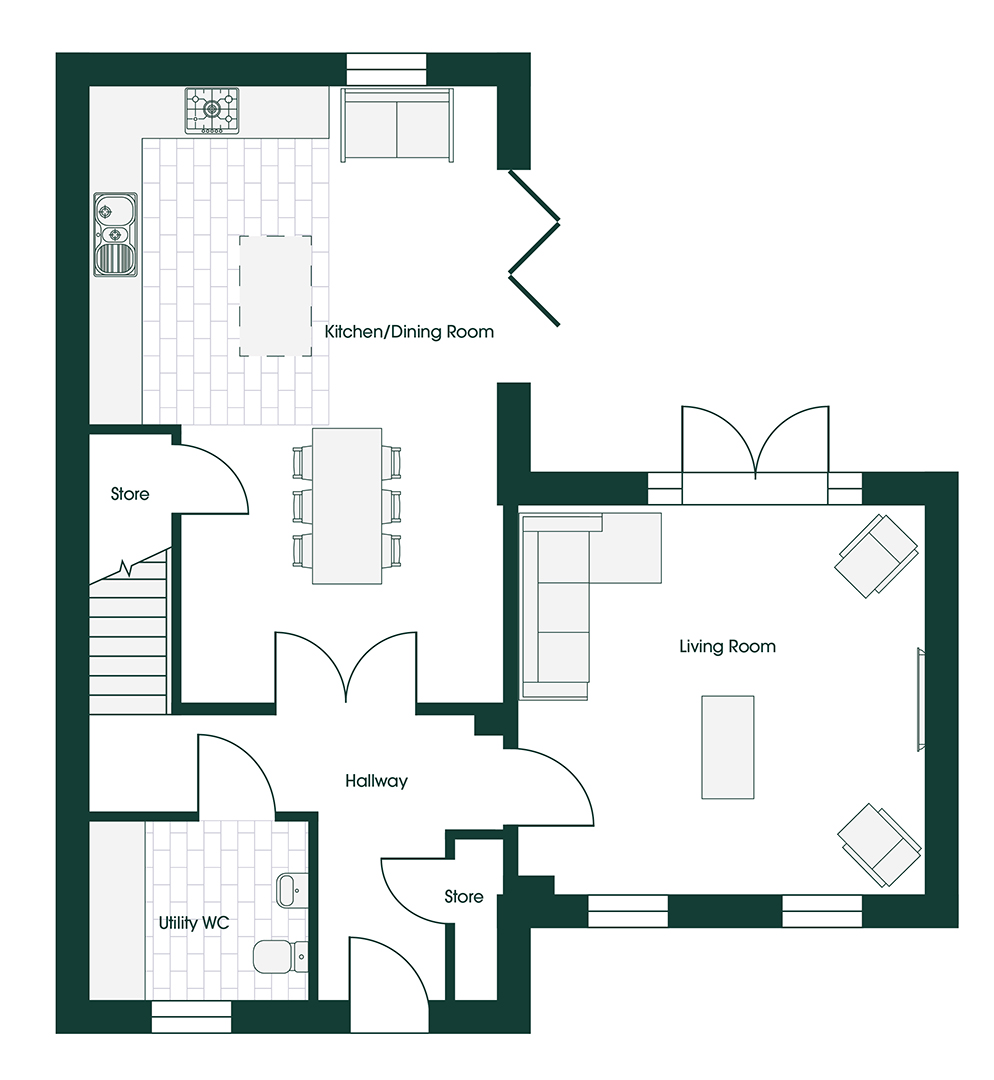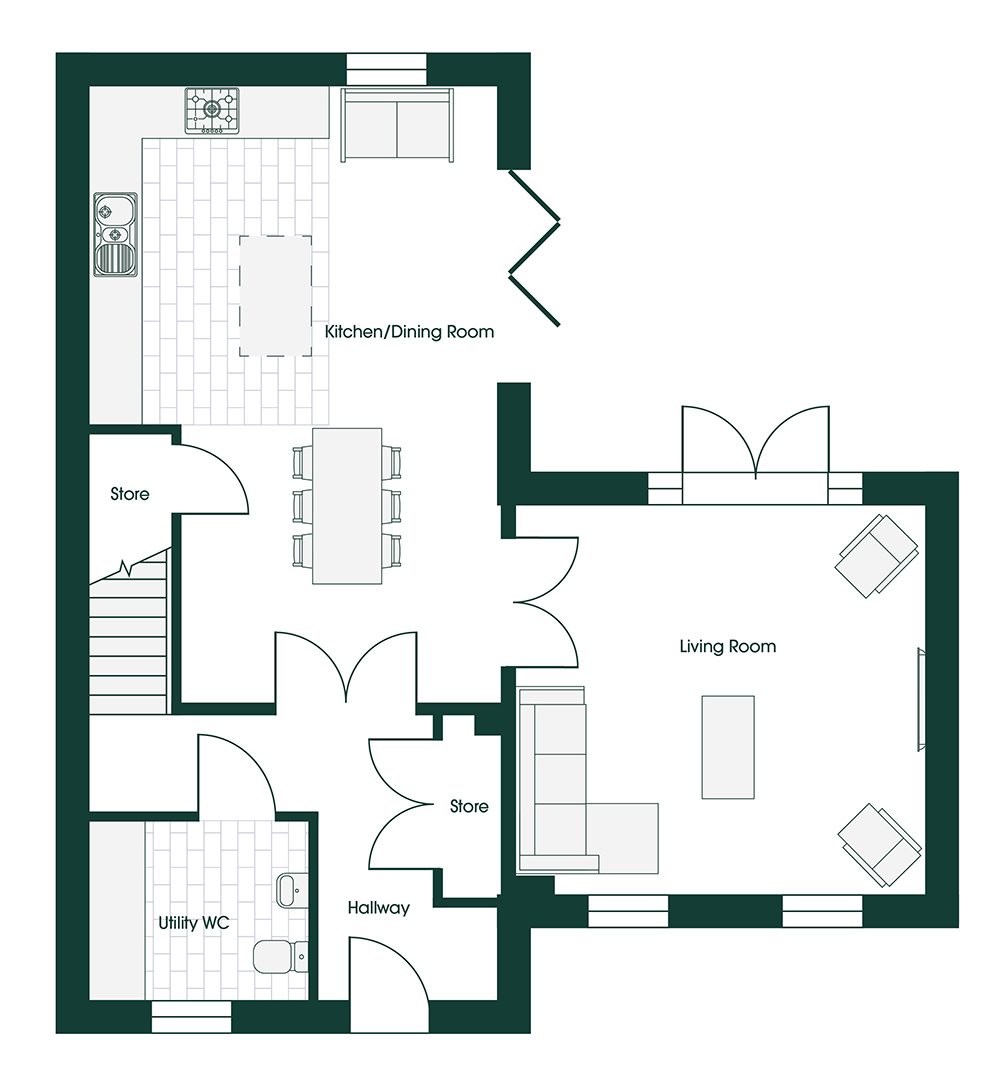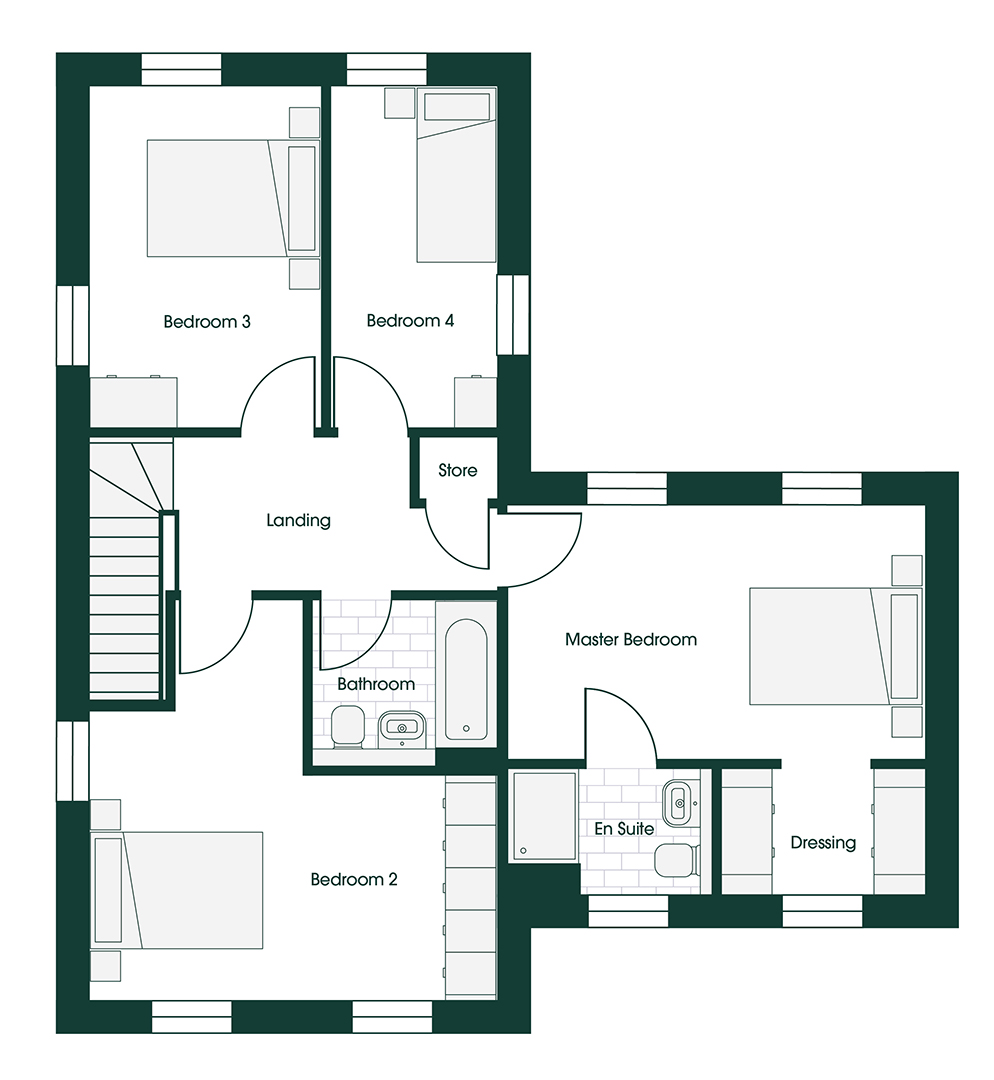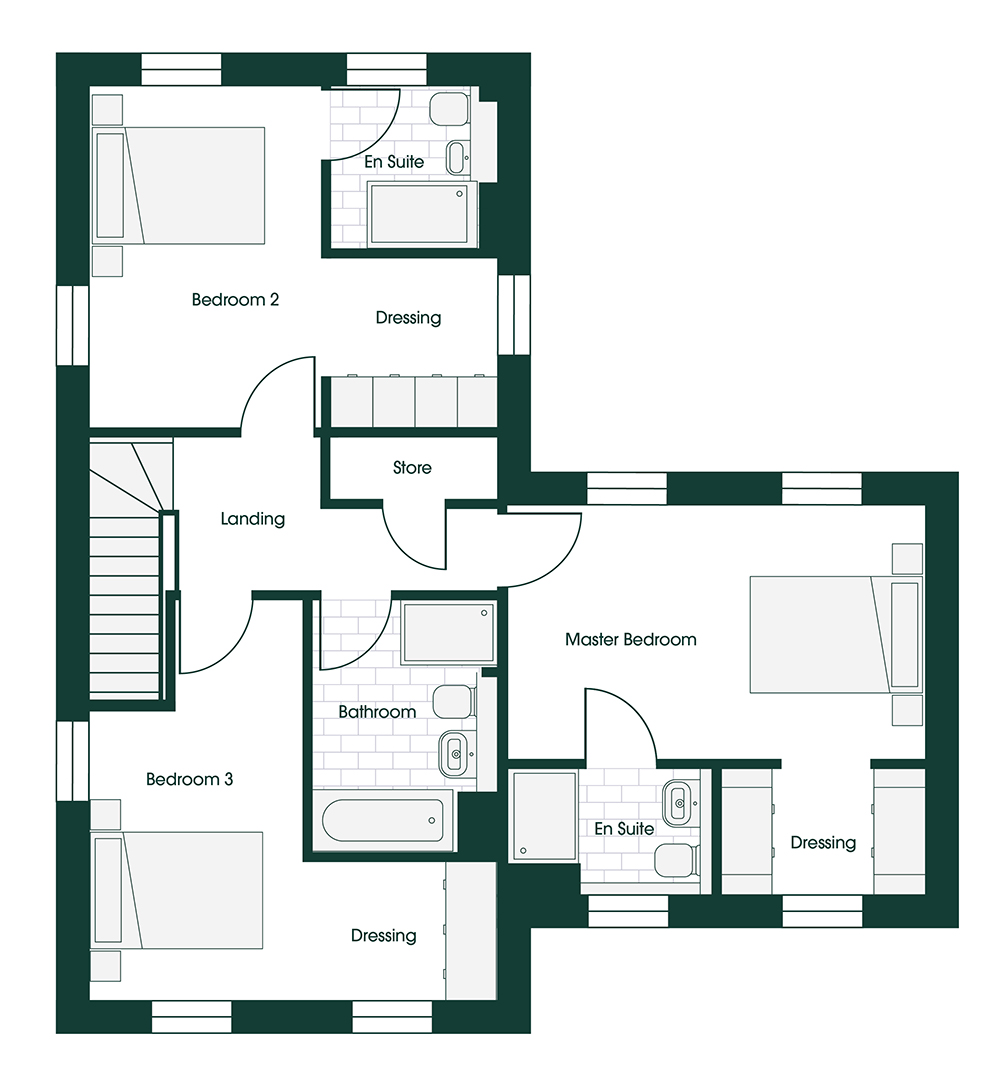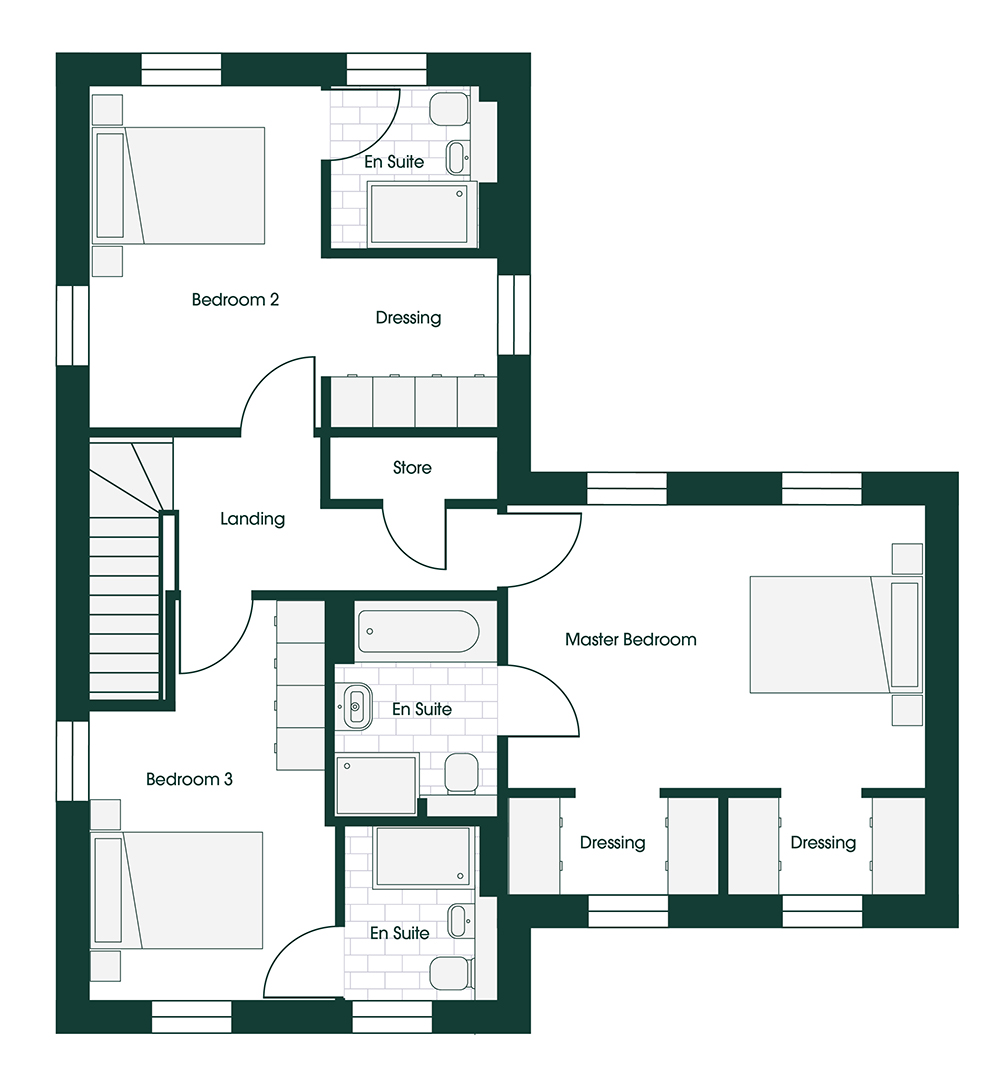Ribchester 4
The Ribchester 4 is a stunning four-bedroom detached home with numerous Shape Your Home options to make it truly yours.
This thoughtfully designed family home perfectly balances contemporary comfort with practical living.
As you enter, you’re greeted with a spacious entrance hall featuring practical storage space and a WC/utility room—perfect for busy families.
The ground floor living areas include an open-plan kitchen/dining area and family room. Bi-fold doors in the kitchen open onto the turfed
Key features
Don't compromise on the interior of your new home - customise it.
They say you can’t put a round peg in a square hole. We get that. Which is why we give every Kingswood Homes’ buyer a unique opportunity to shape their home from the very start.
Shape Your Home is a revolutionary new concept from Kingswood that puts the customer in control of their new home. We have many layout options to choose from.
You’ll see a key of shapes on every floorplan, simply pick your favourite layout from each floor to create the home that’s perfect for you and we’ll do the rest. It really is that simple.

