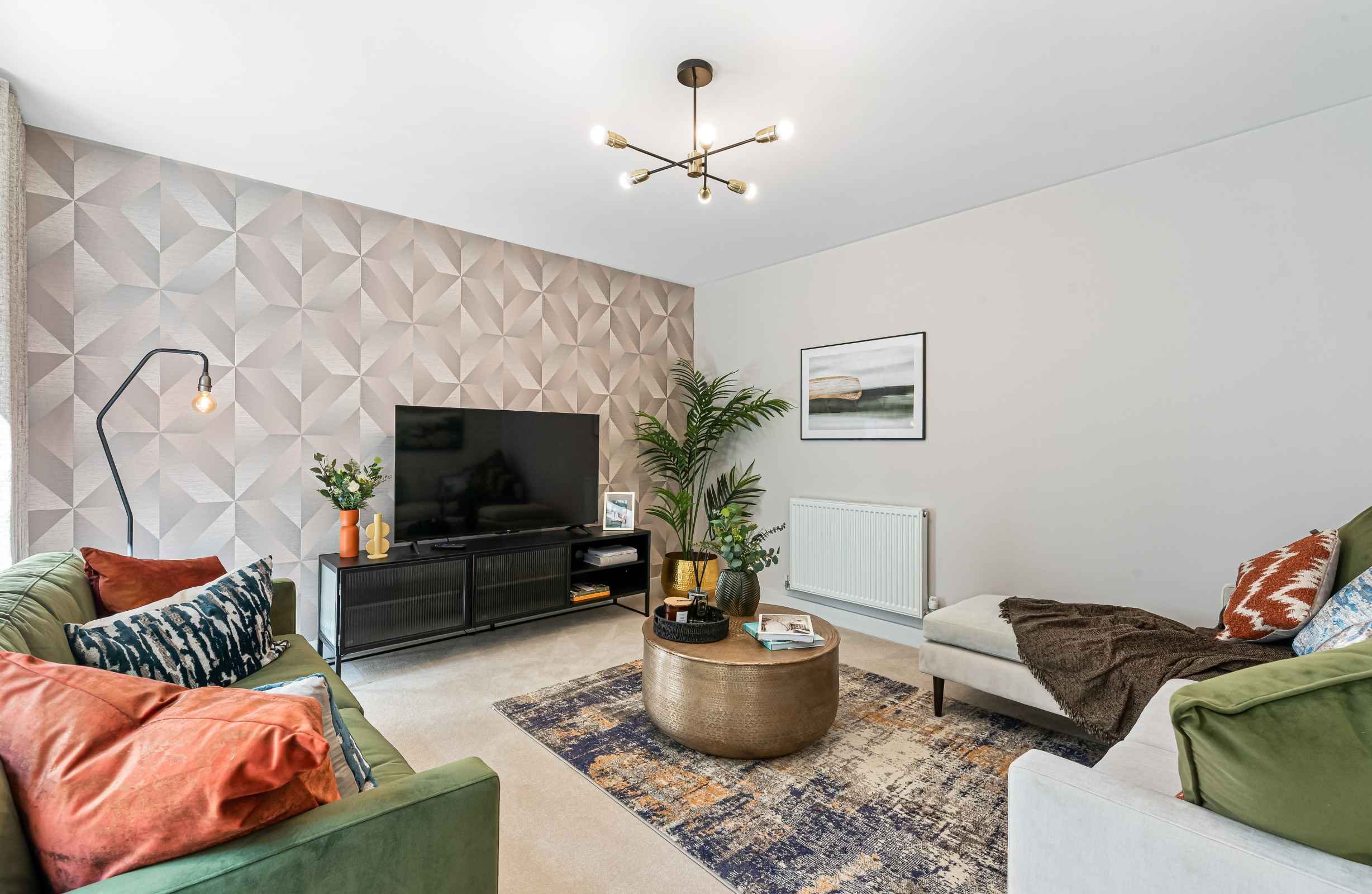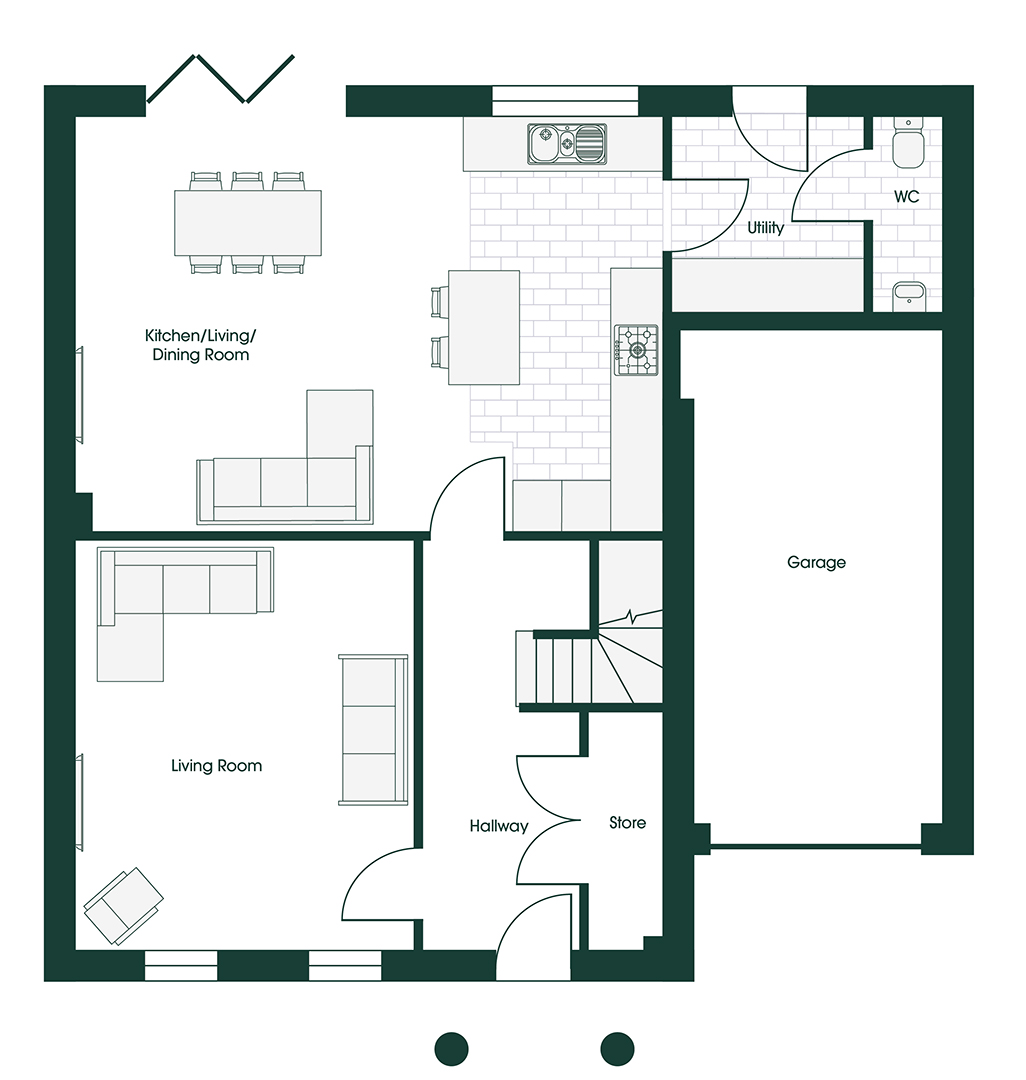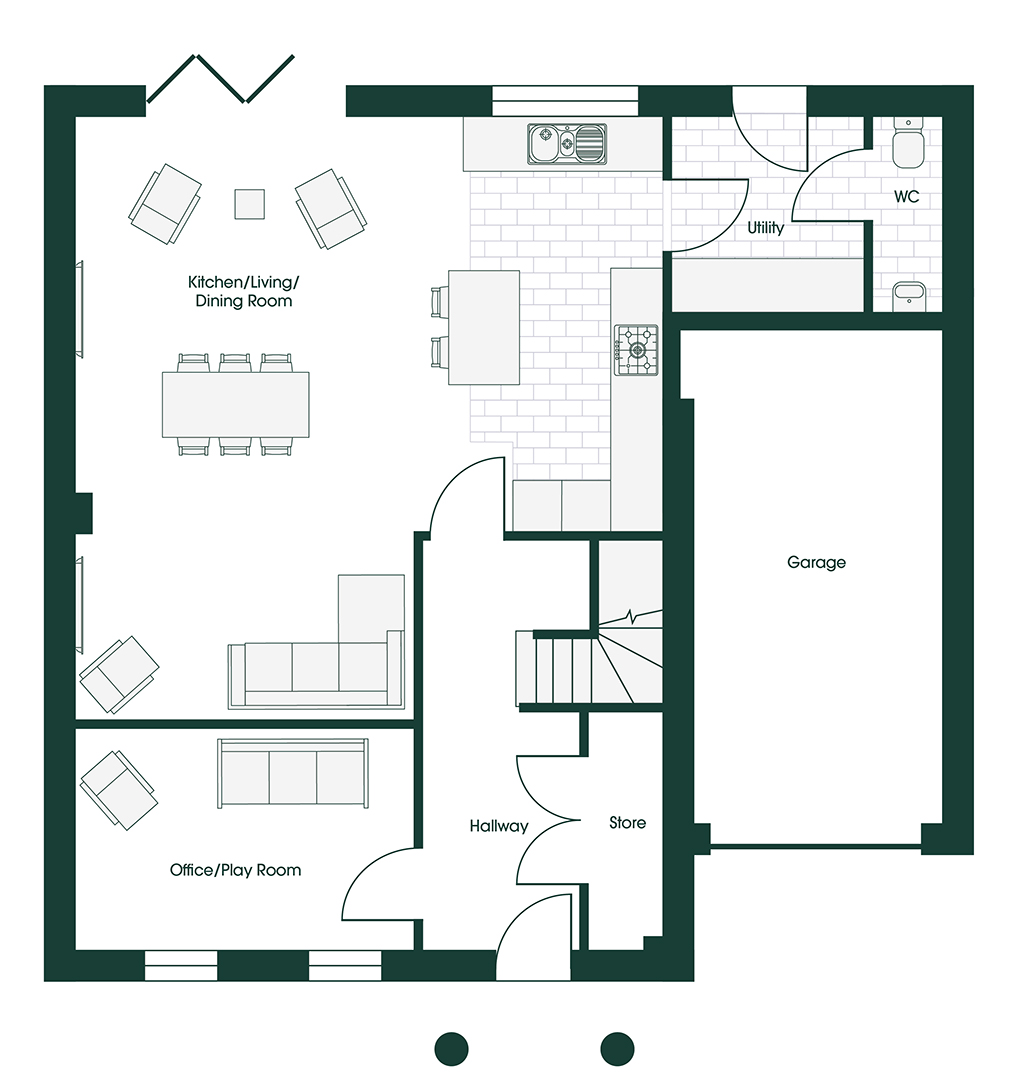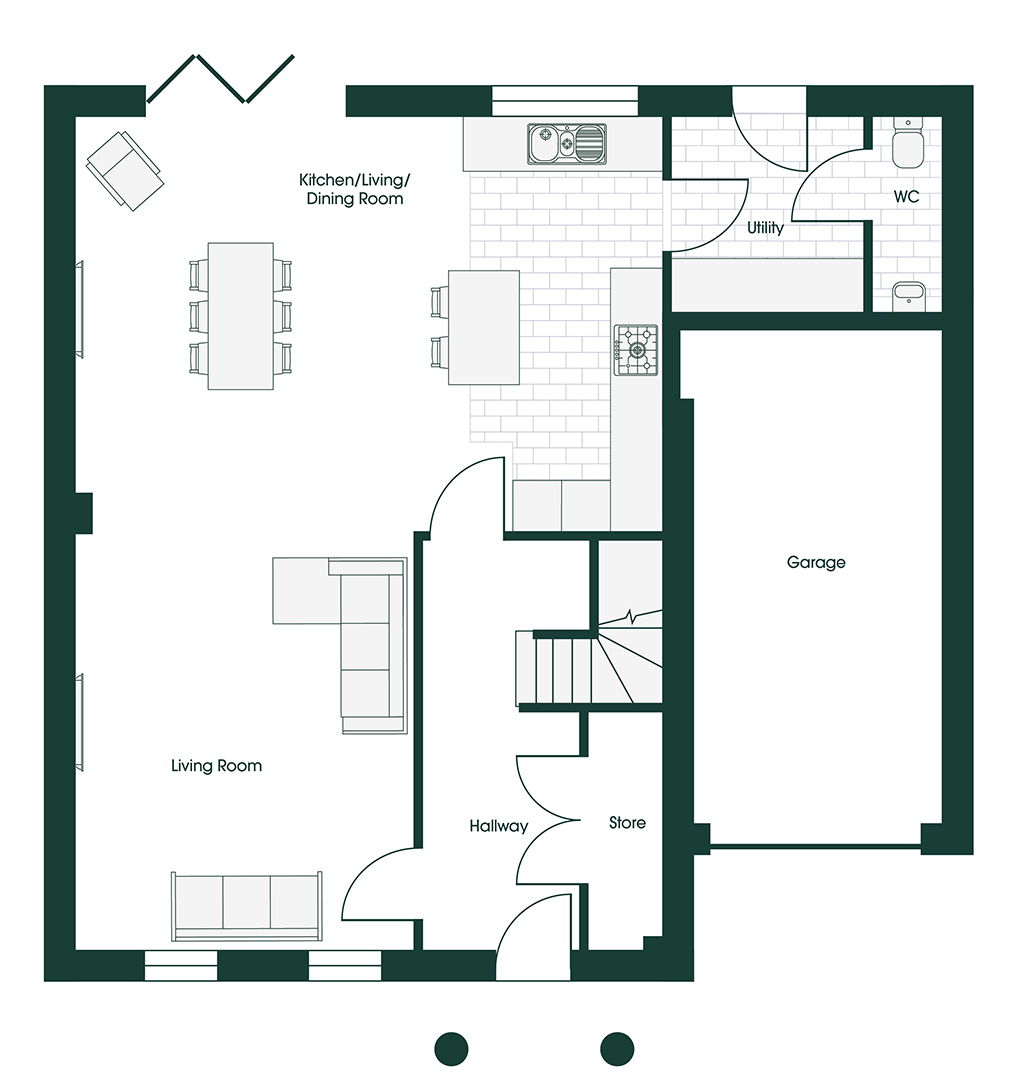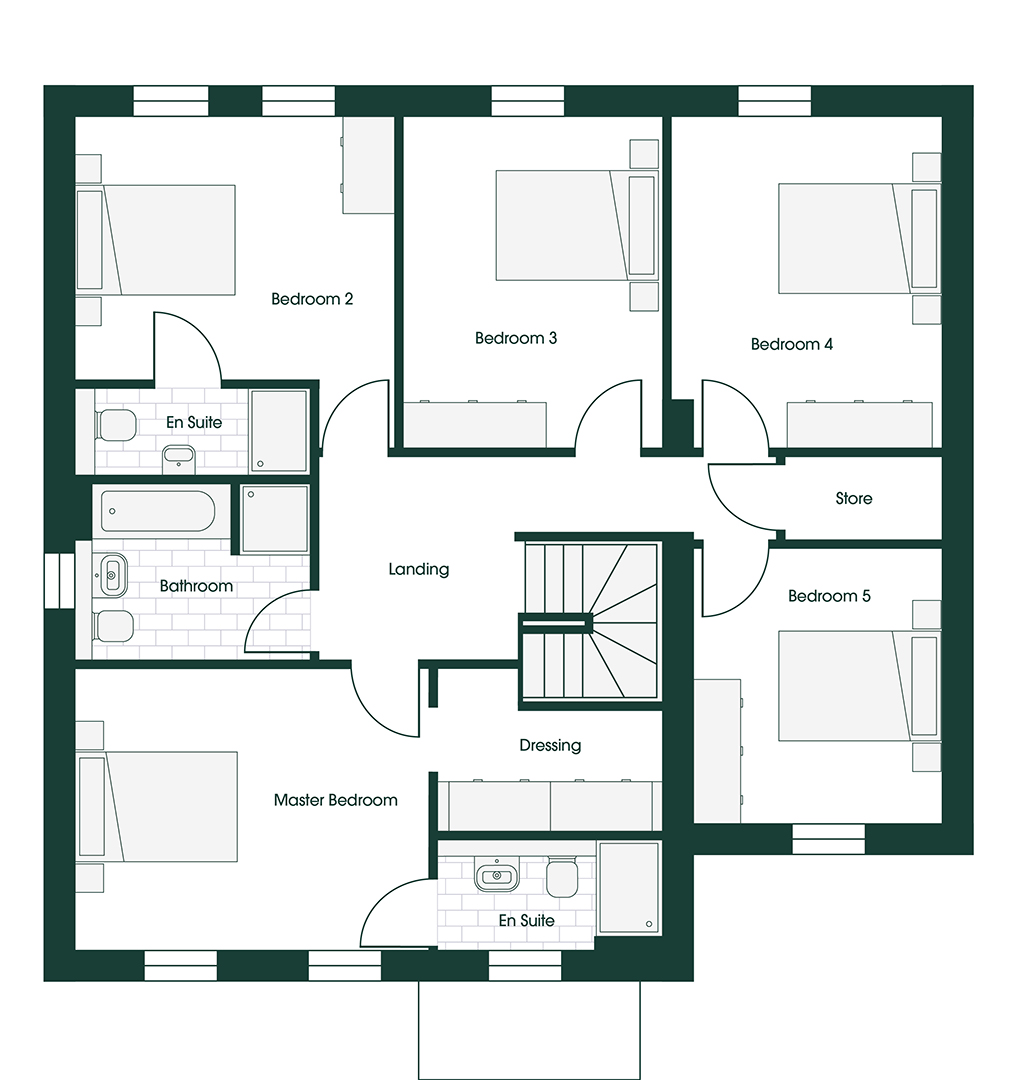Rivington 5
The Rivington 5 is a stunning five-bedroom detached family home designed for spacious living.
It features elegant Georgian architecture, with Georgian windows, high ceilings, and optional coving detail.
The grand hallway leads to a spacious lounge at the front of the house, with a separate office/playroom featuring a beautiful bay window across the hall. At the rear, you’ll find a spectacular open-plan kitchen, dining, and living area with bi-fold
Key features
Plots
- Plot 408 - Coming Soon
- Plot 412 - £529,995
- Plot 423 - Coming Soon
- Plot 433 - £529,995
Don't compromise on the interior of your new home - customise it.
They say you can’t put a round peg in a square hole. We get that. Which is why we give every Kingswood Homes’ buyer a unique opportunity to shape their home from the very start.
Shape Your Home is a revolutionary new concept from Kingswood that puts the customer in control of their new home. We have many layout options to choose from.
You’ll see a key of shapes on every floorplan, simply pick your favourite layout from each floor to create the home that’s perfect for you and we’ll do the rest. It really is that simple.





