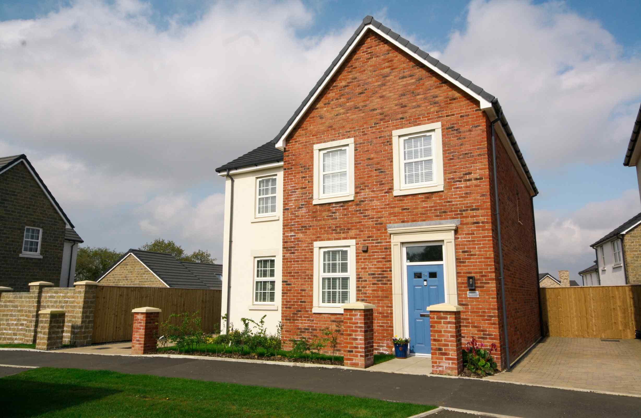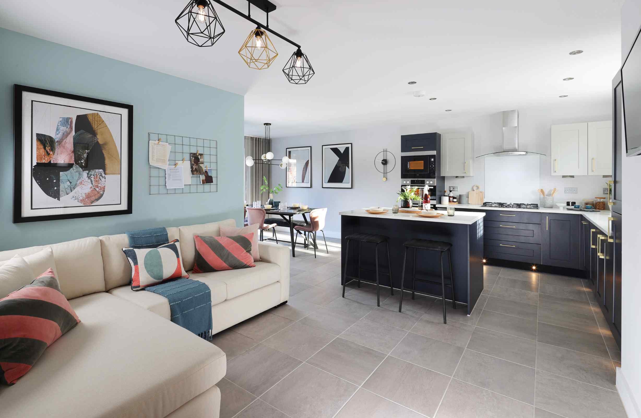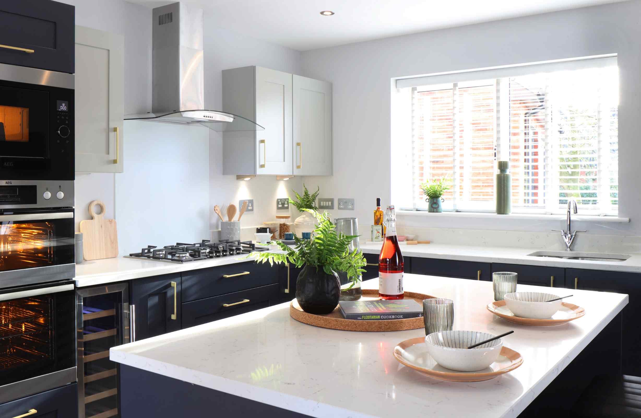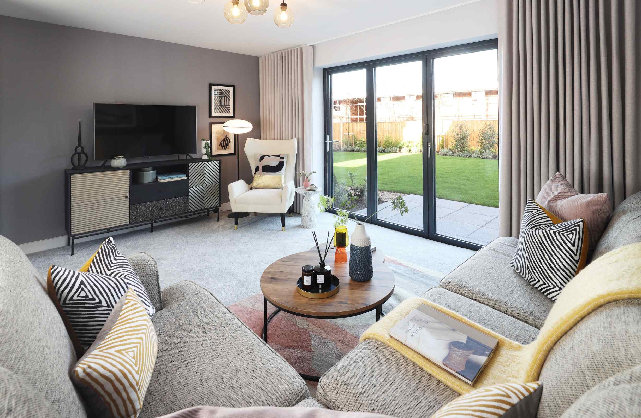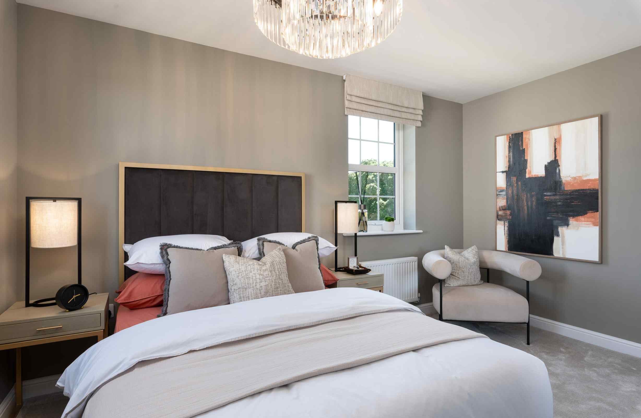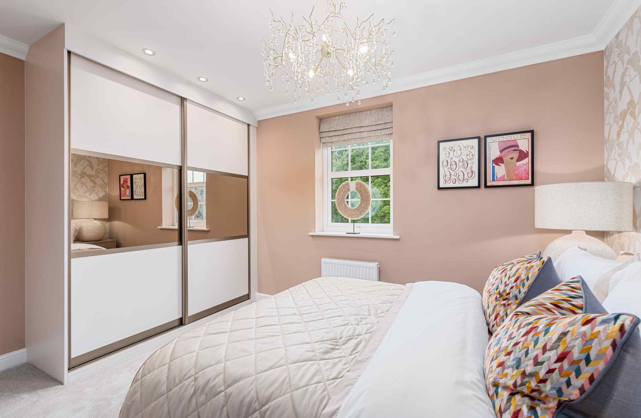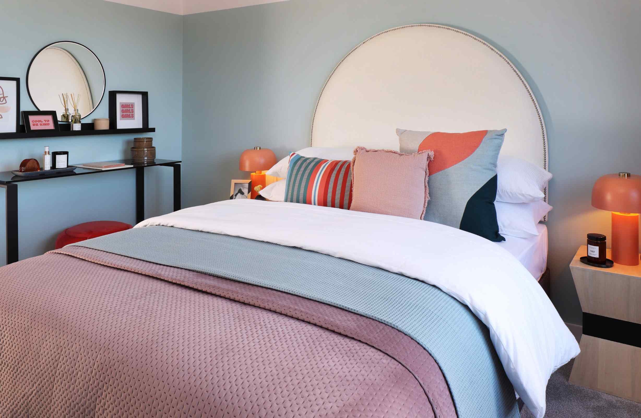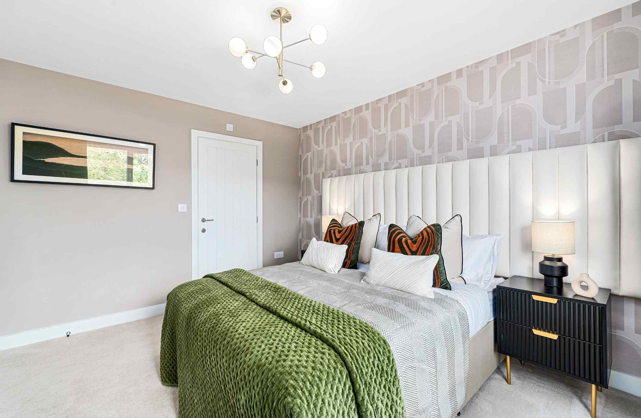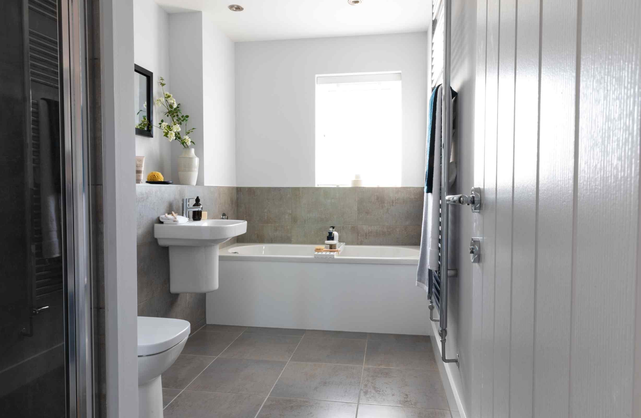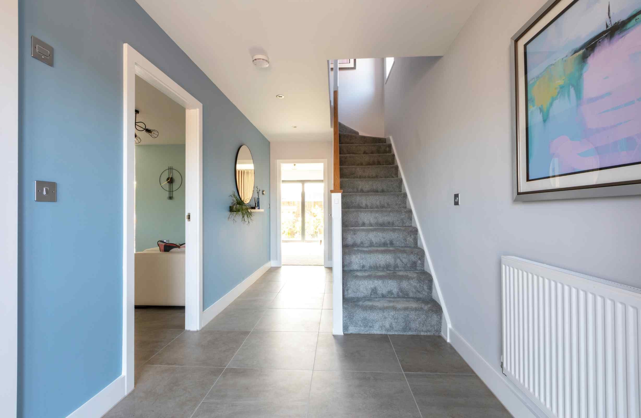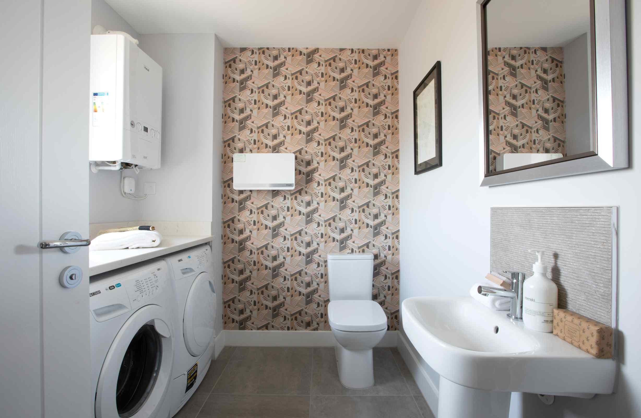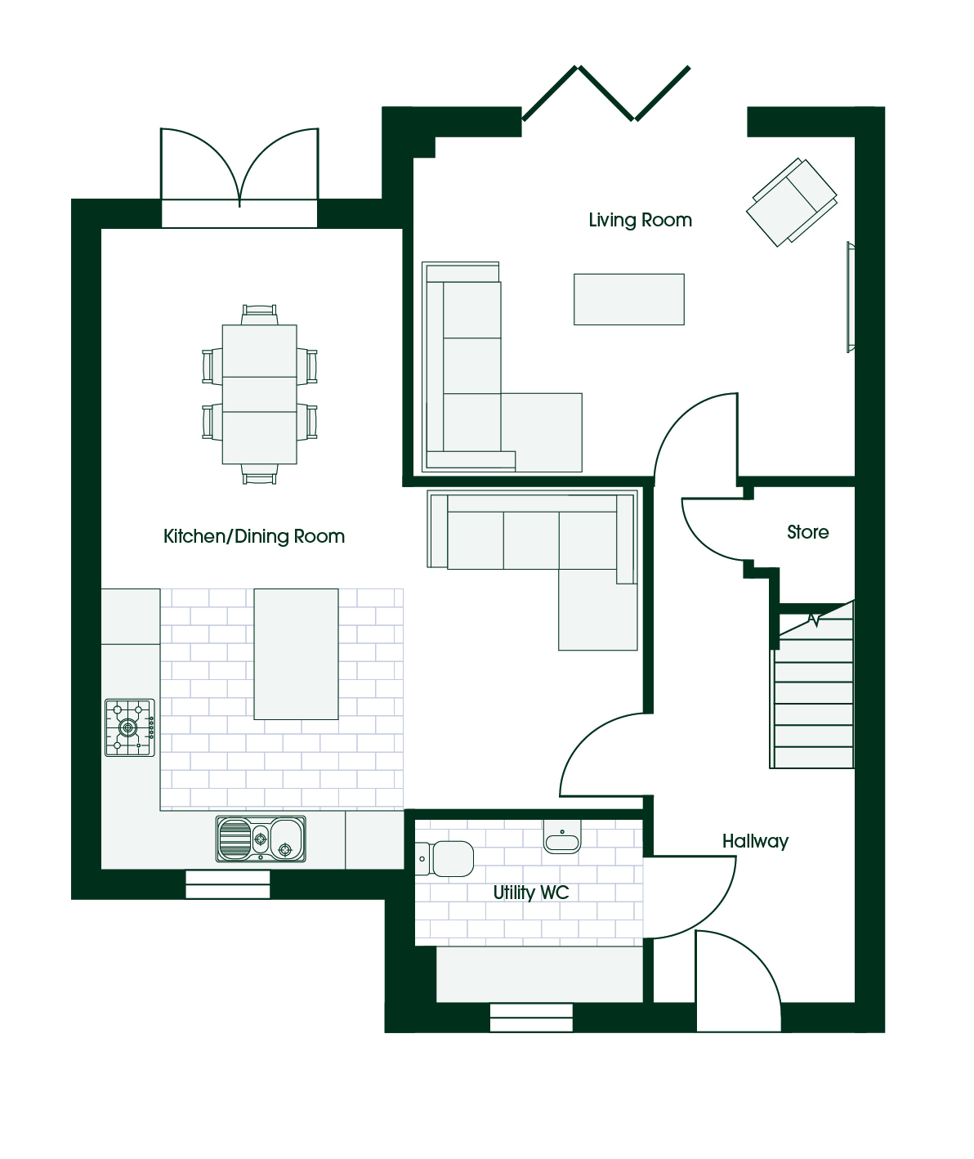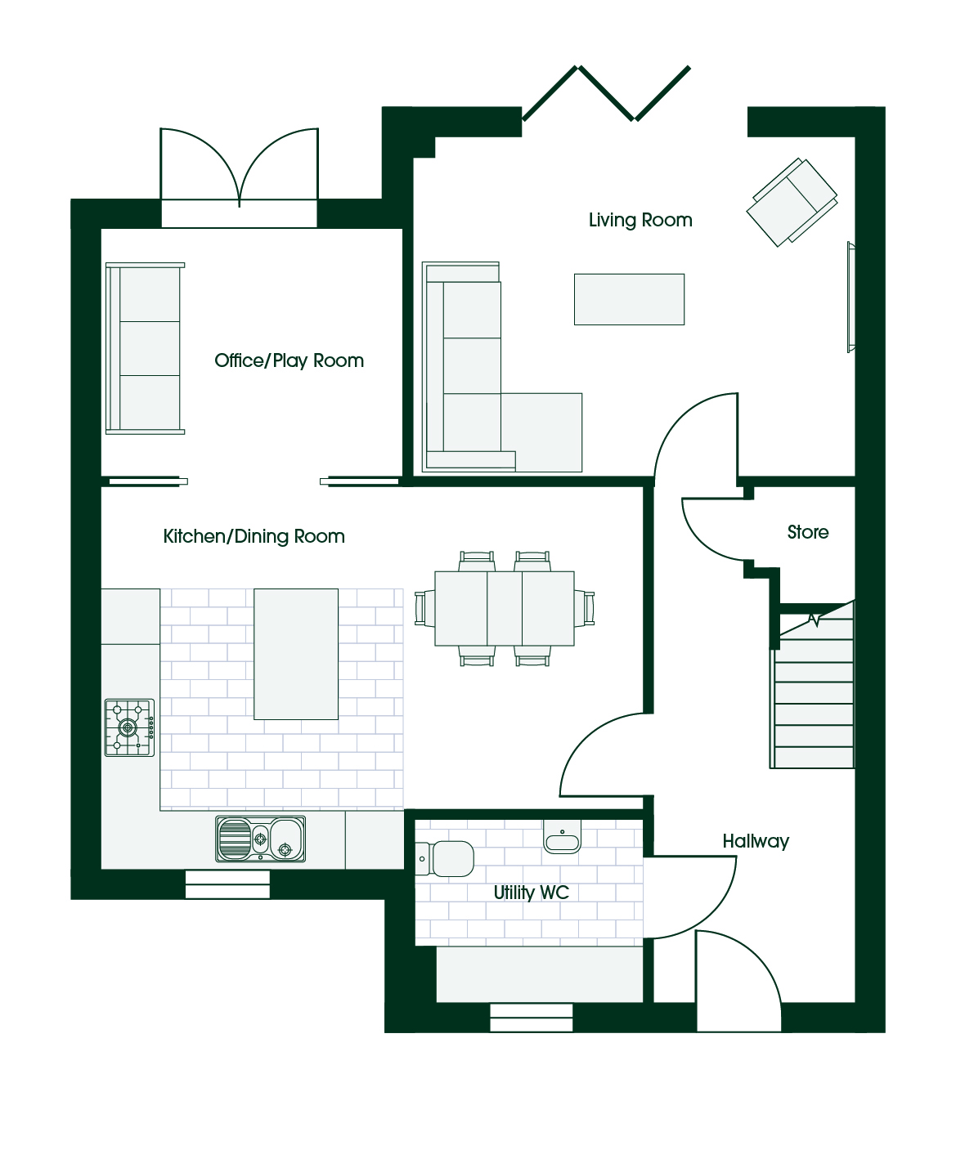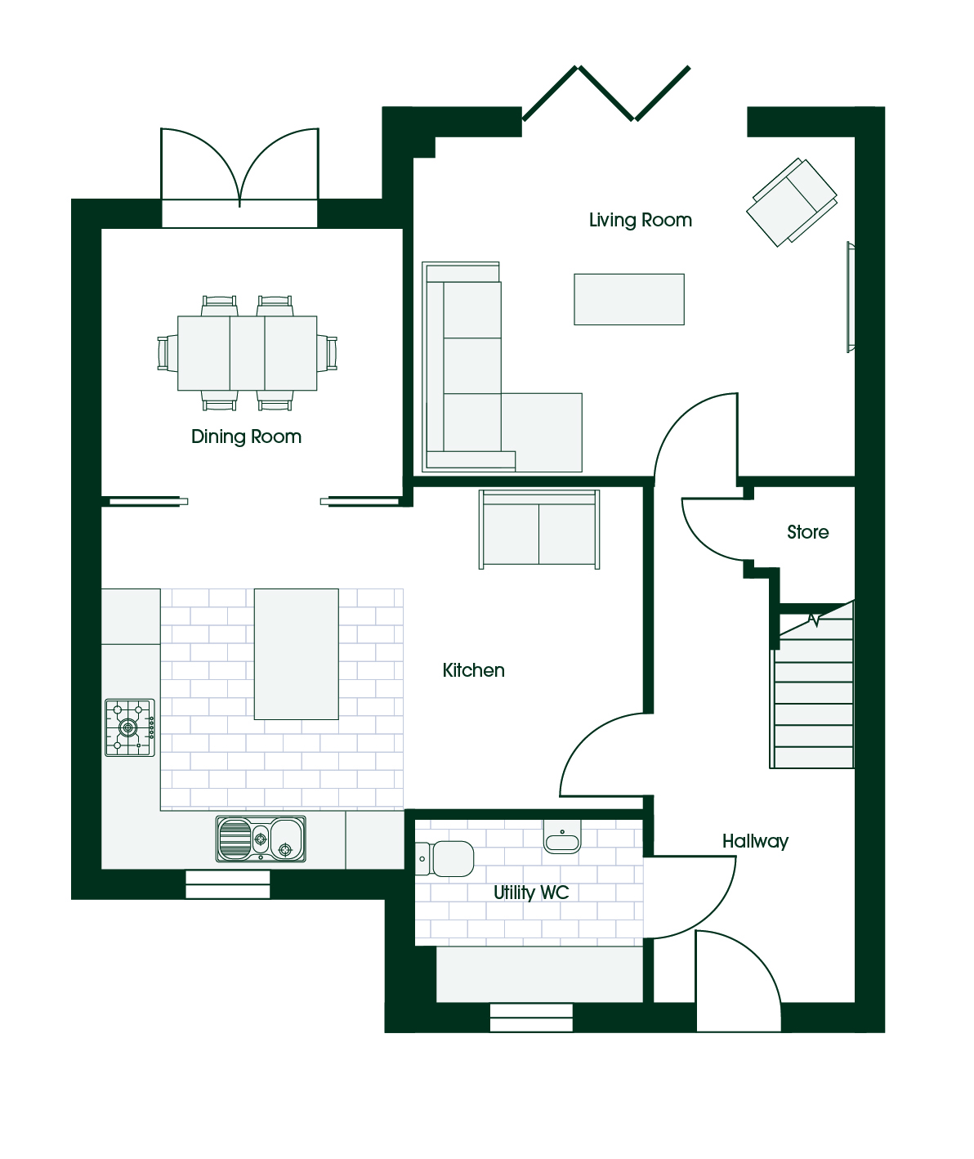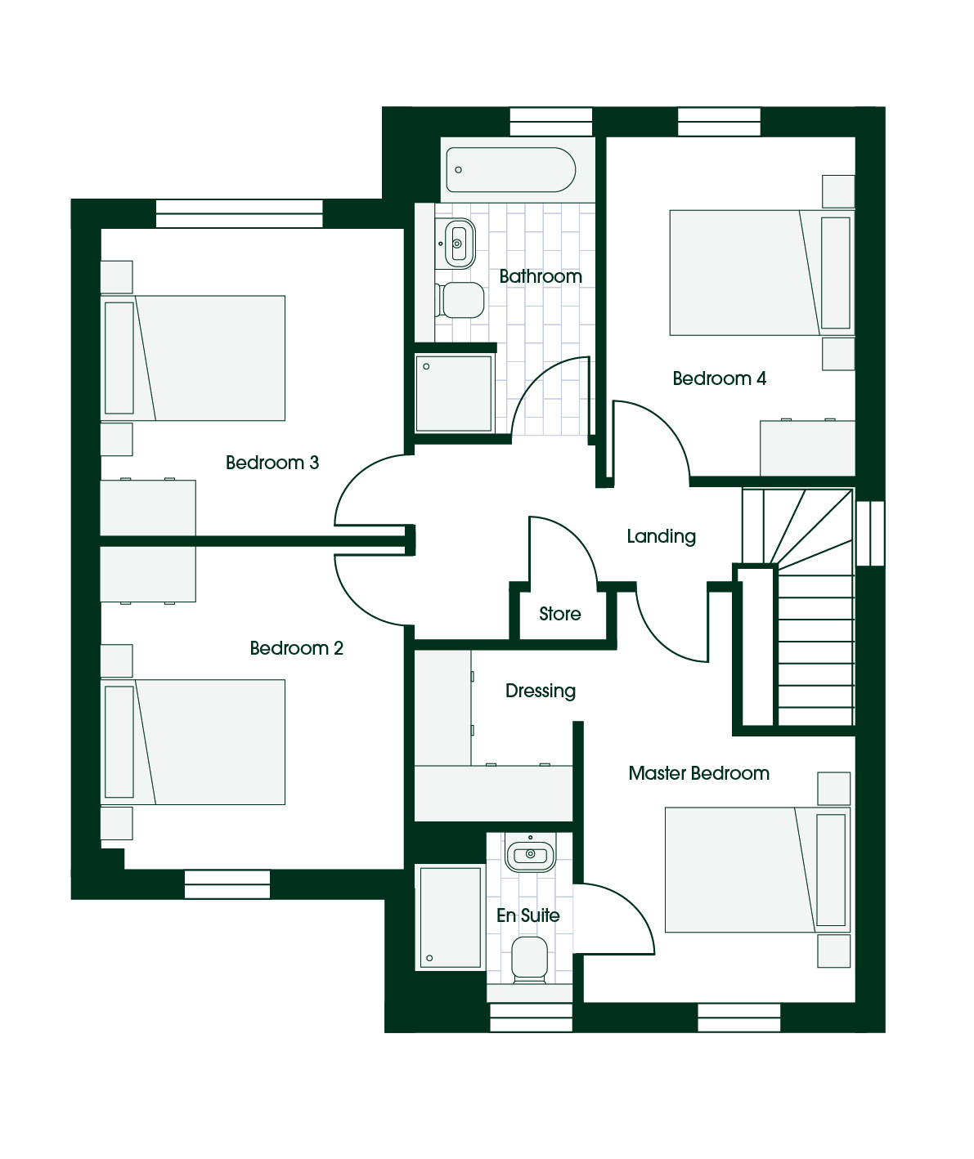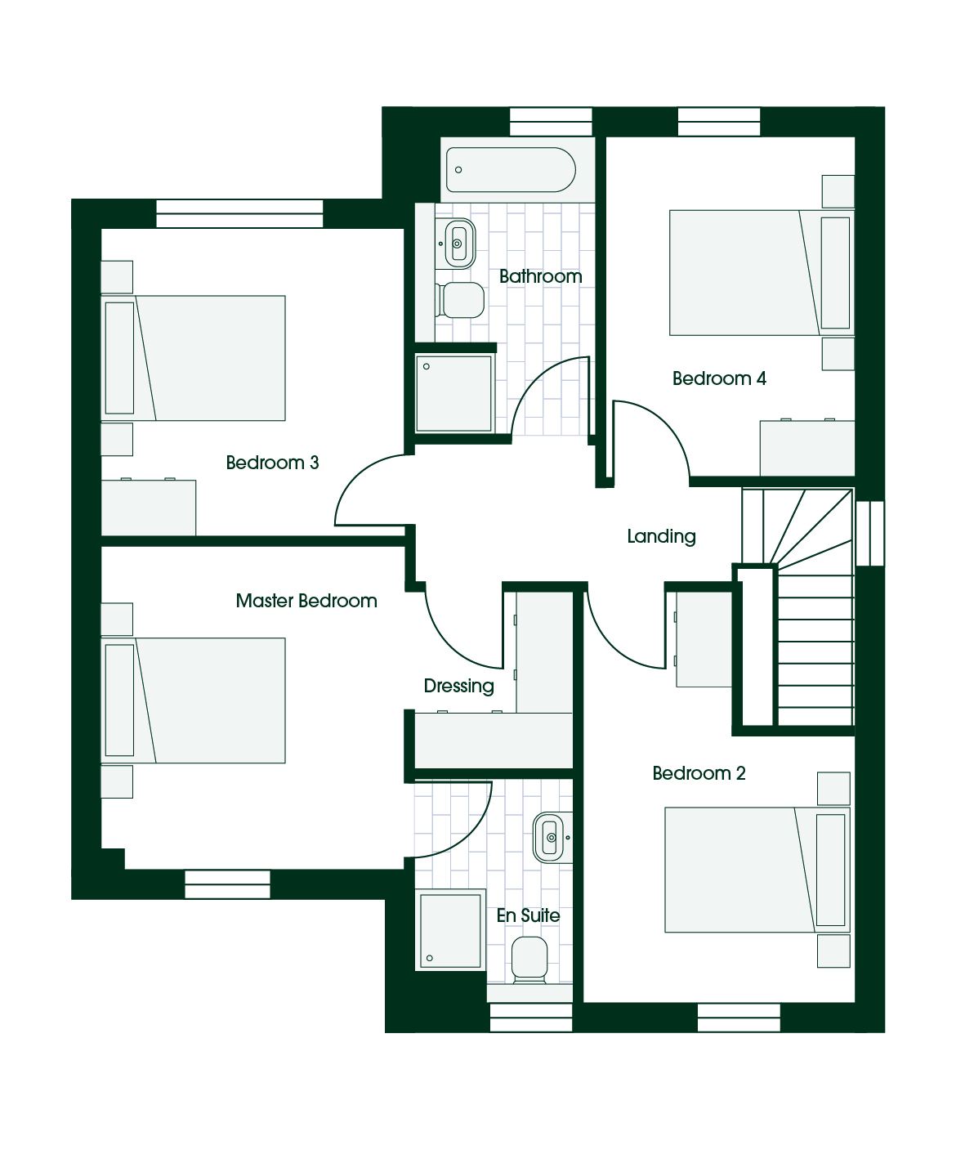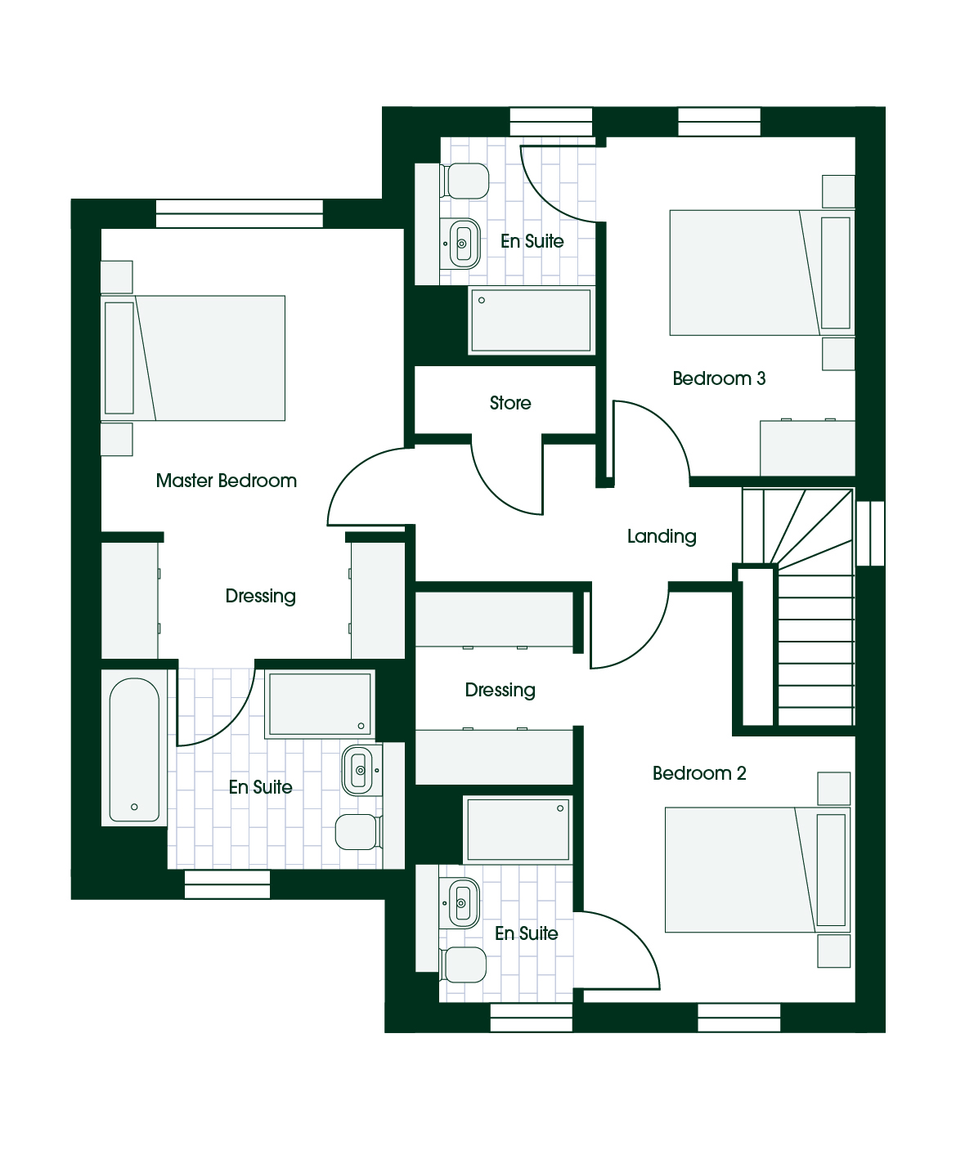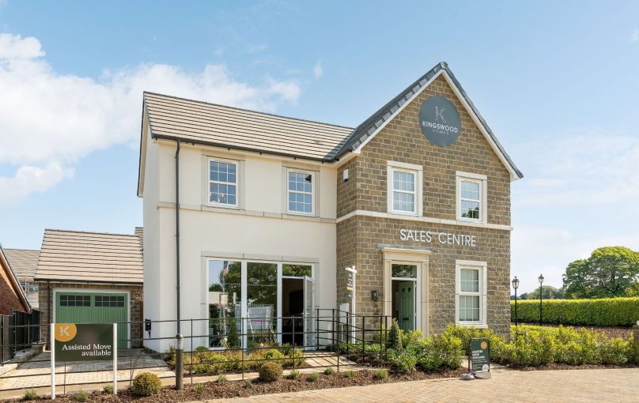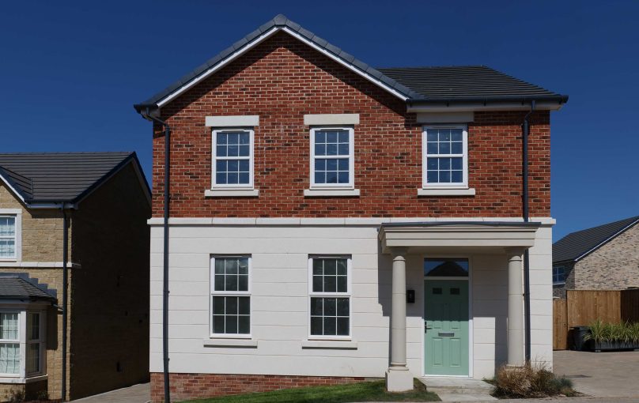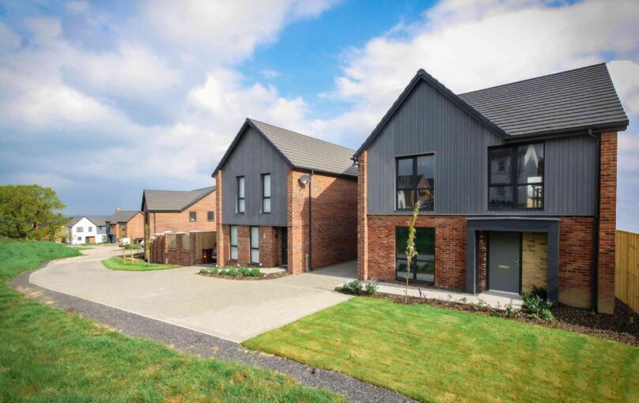Scarisbrick 4
The Scarisbrick 4 is a fantastic four-bedroom detached family home designed with modern family living in mind.
The heart of this home is the stunning open plan kitchen/diner/living space with access to the rear turfed garden. Whether you want to entertain or just have space to spend as a family (or even on your own!) this home is perfect for you. Use Shape Your Home to add in a home office or
Key features
Plots
- Plot 171 - Sold
- Plot 178 - Sold
- Plot 185 - Sold
- Plot 197 - Sold
- Plot 205 - Sold
- Plot 230 - Sold
Don't compromise on the interior of your new home - customise it.
They say you can’t put a round peg in a square hole. We get that. Which is why we give every Kingswood Homes’ buyer a unique opportunity to shape their home from the very start.
Shape Your Home is a revolutionary new concept from Kingswood that puts the customer in control of their new home. We have many layout options to choose from.
You’ll see a key of shapes on every floorplan, simply pick your favourite layout from each floor to create the home that’s perfect for you and we’ll do the rest. It really is that simple.

