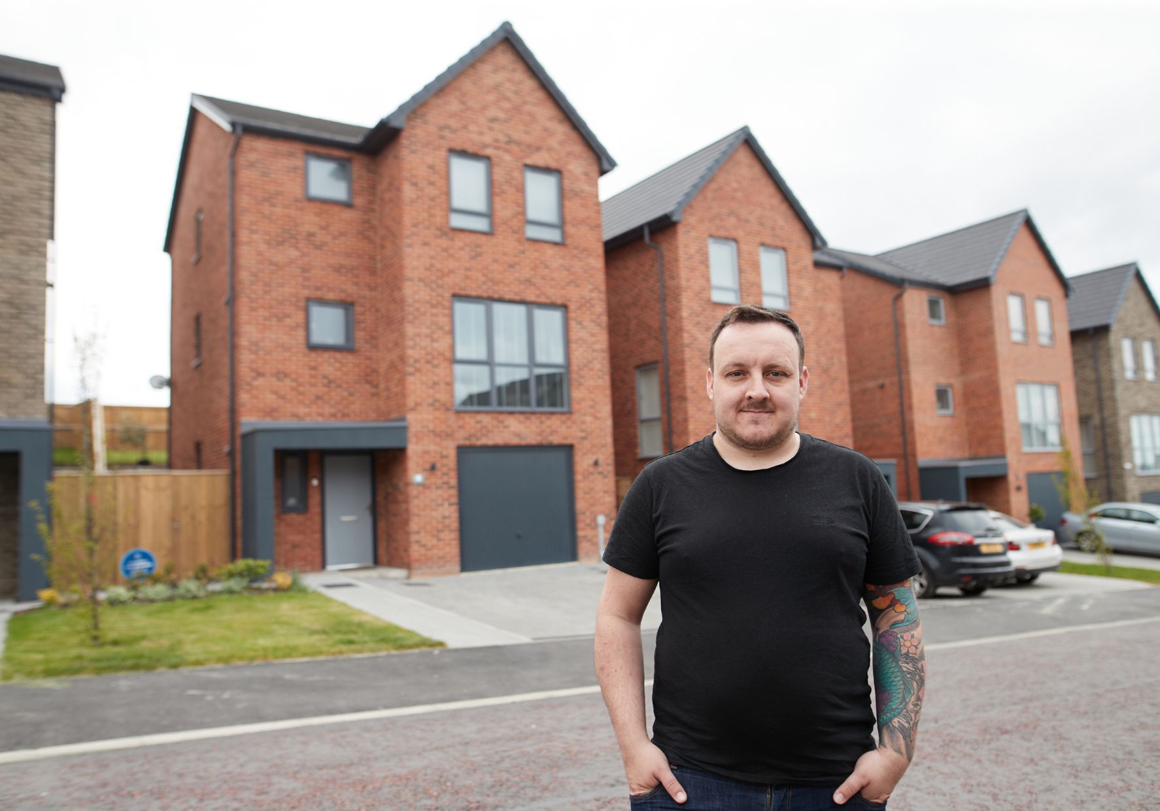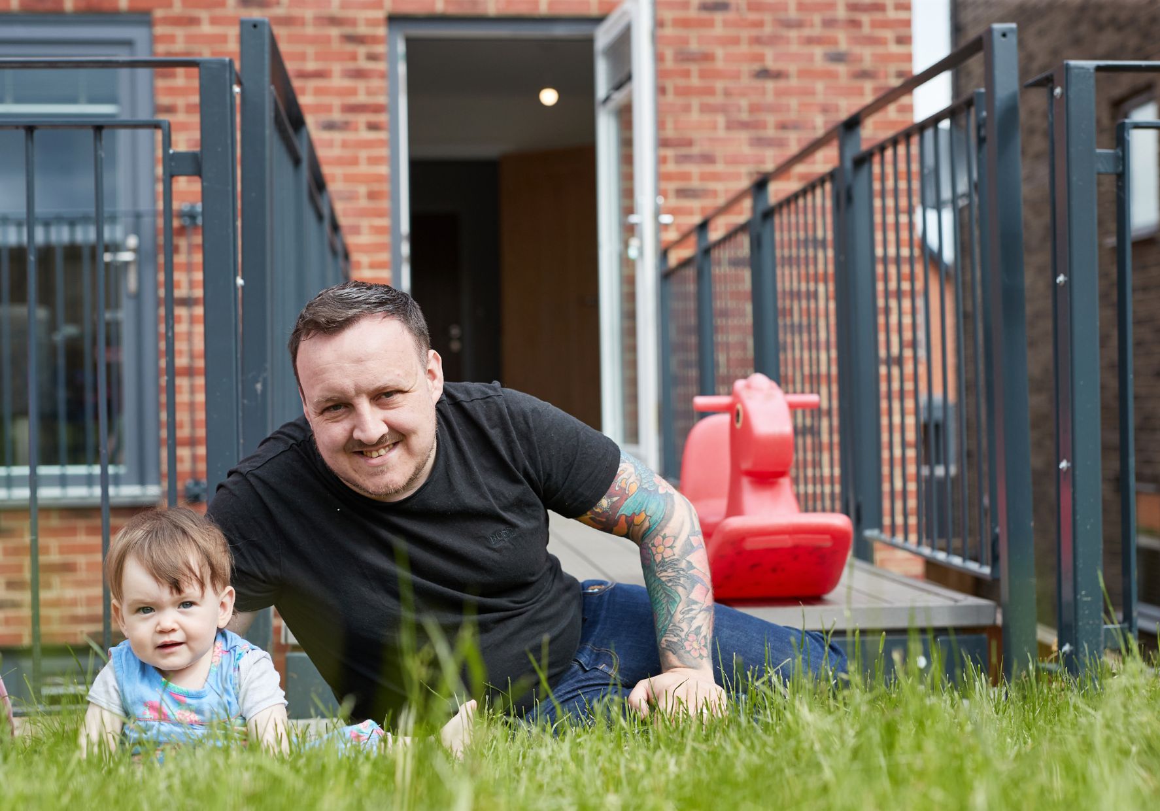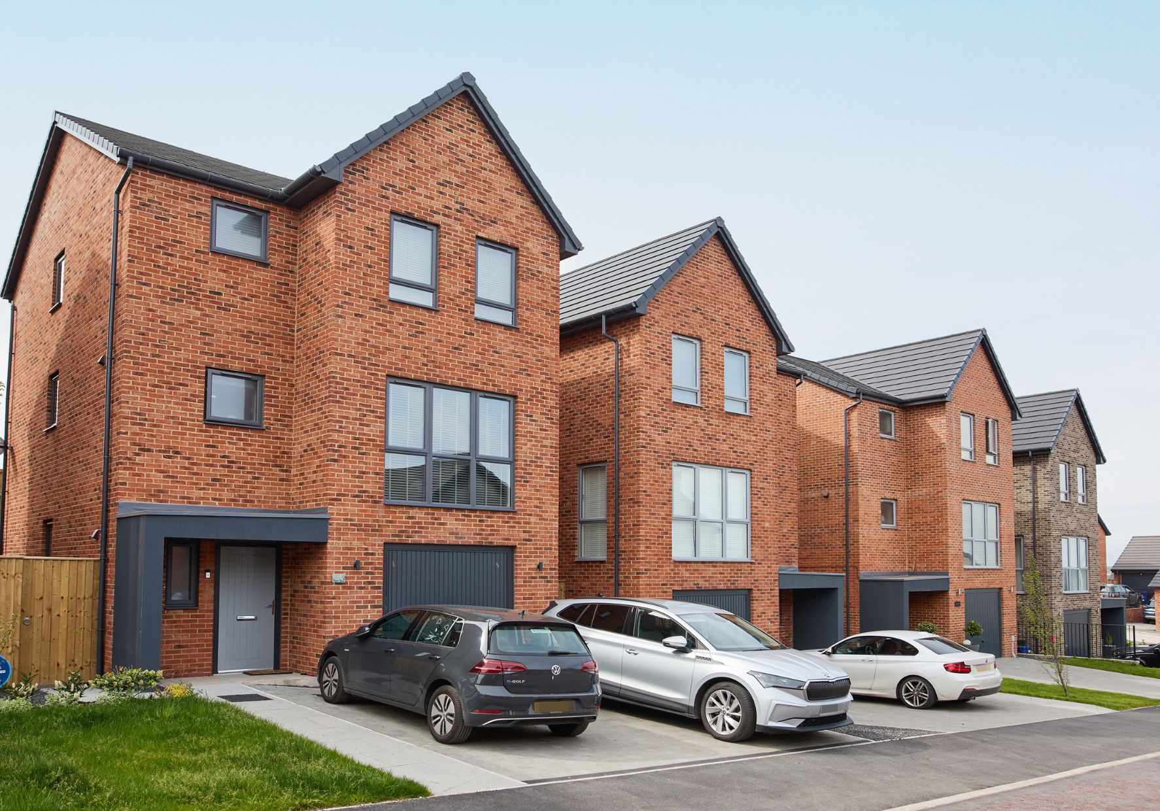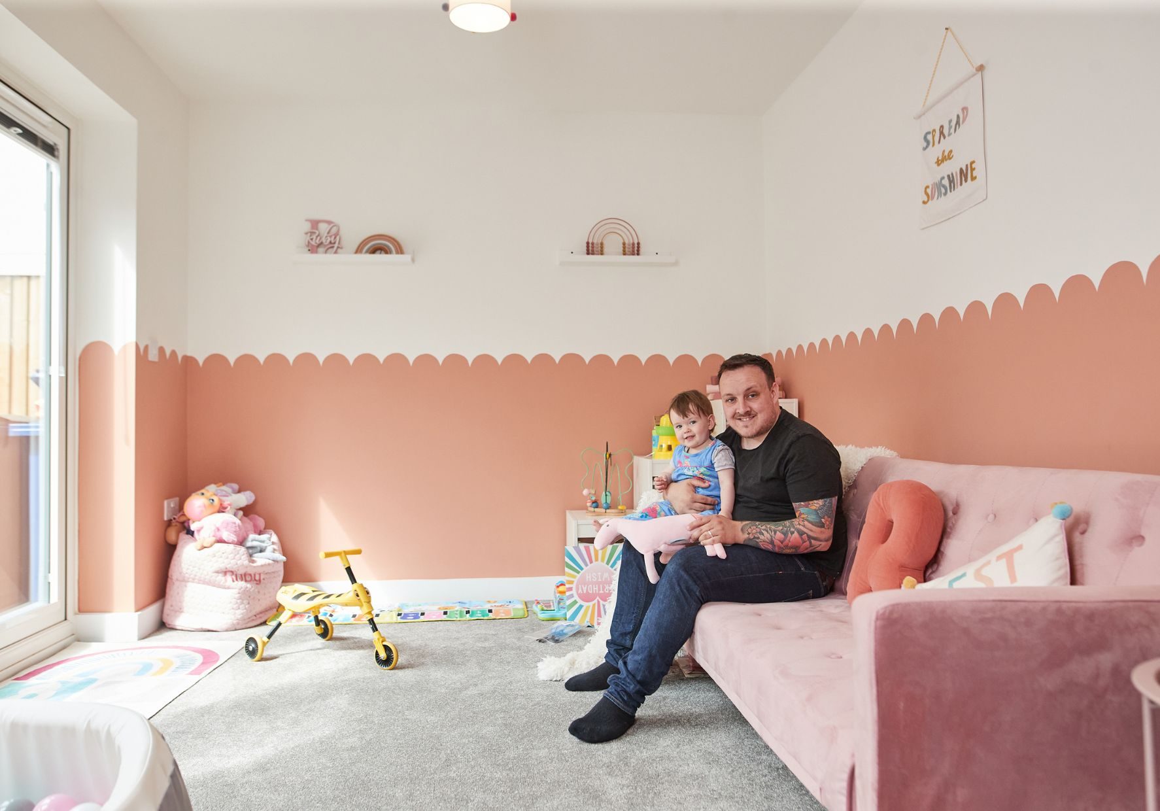But it was also the inside space that won the family over.
Area manager Marc said: “The Dovecote 4+ really appealed to us because on the ground floor, there is a huge room at the back of the home that other homeowners may use as a bedroom however we decided to transform this space into a playroom for our daughter. There are also French doors that open out onto a secluded patio which we have made into an outdoor play area so Ruby has the option of playing inside or outside.
“Having all of Ruby’s toys in her playroom, means that the lounge and kitchen, located on the first floor, can be kept clutter free.”

Marc says that having three-storeys to play with also means every room is really spacious and they don’t have an unusable ‘box’ room.
The Dovecote 4+ has another special feature in which bi-fold doors from the kitchen lead onto a bridge which goes to the upper-level garden.
Marc continues: “It’s a really unique feature accessing the garden via a bridge. Our aim is to make this area into an ‘adult’ zone where we can chill-out on summer evenings. We feel really lucky that Ruby has her own outdoor space for all her toys and we’ve got our own chill out space that we can make the most of once she’s in bed.”
The ground floor of the property also includes a W/C, under stairs storage and an integral garage accessed from the hallway.

On the first floor, there is an open plan kitchen/diner with the bi-fold doors opening out onto the upper-level garden plus a lounge with floor length windows, a utility and W/C.
The top floor is home to three double bedrooms, the main bedroom having its own ensuite and a family bathroom.
Customers also have the ability to configure the Dovecote 4+ four ways thanks to Kingswood Homes’ industry leading “Shape Your Home” concept. This allows customers to choose the external design and footprint of their home, then select from a range of floor plans to create a bespoke property with an interior layout that suits their lifestyle.
Show homes are open at Green Hills from Thursday to Monday from 10am-5pm. To find out more about the homes at Green Hills visit Kingswood’s website www.kingswoodhomes.uk.com/developments/green-hills-the-farmstead-range




