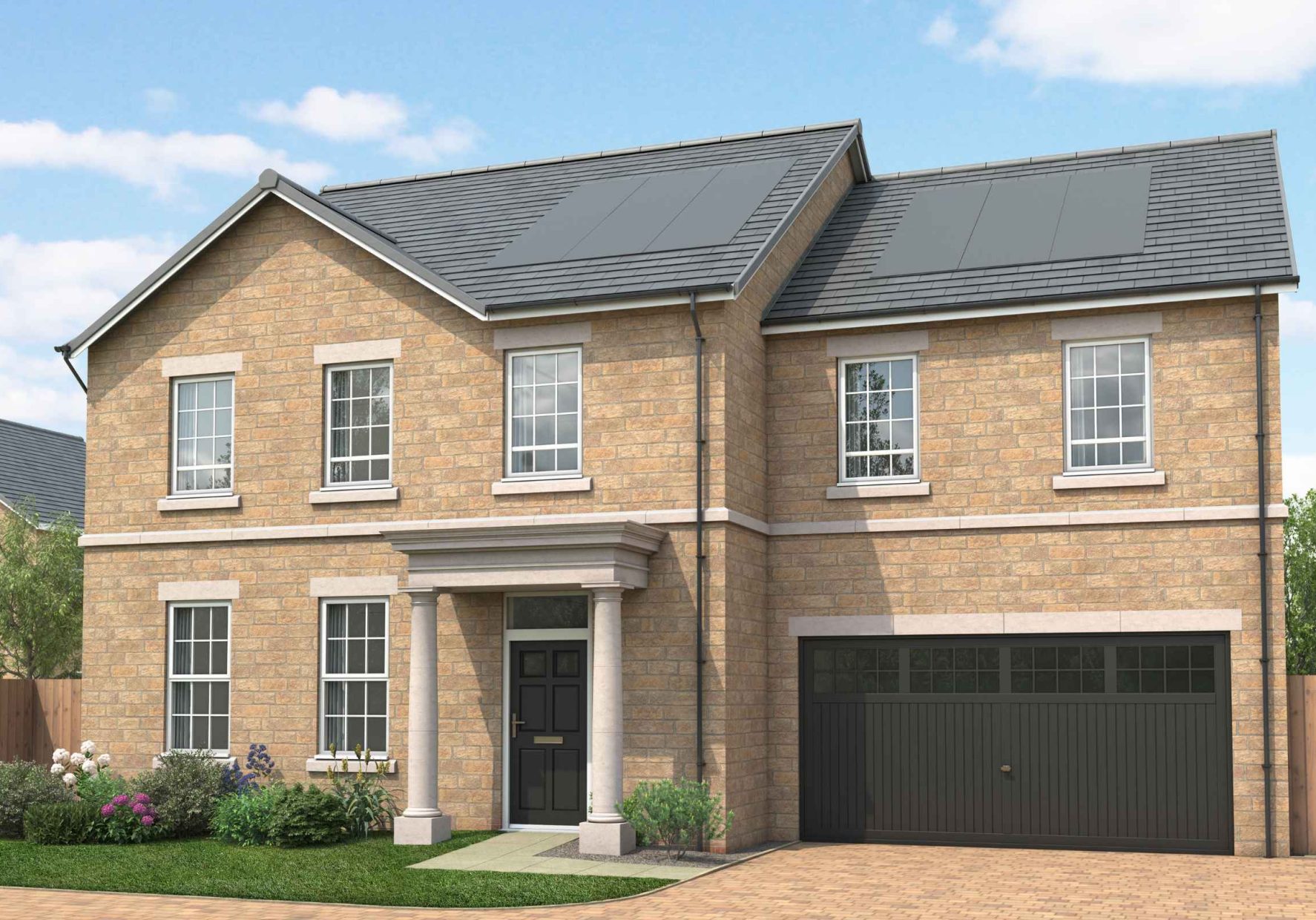Luxurious Living Spaces
The spacious lounge off the hallway welcomes you, complemented by a useful storage cupboard and a downstairs WC. The heart of this home is the spectacular open-plan kitchen/diner/living area, featuring bi-fold doors that open onto the turfed rear garden, creating a perfect space for both family time and entertaining.
A versatile office/snug/playroom off the kitchen, complete with patio doors to the garden, offers the perfect solution for modern living – whether you’re working from home or need a dedicated space for family activities. You will also find a convenient utility room tucked neatly away off the kitchen.
The first floor showcases five generously sized double bedrooms, including a stunning master bedroom with a dressing room and en-suite which features a luxurious free-standing bath.
Bedroom 2 also benefits from its own en-suite, while three additional double bedrooms and a family bathroom complete this impressive home.
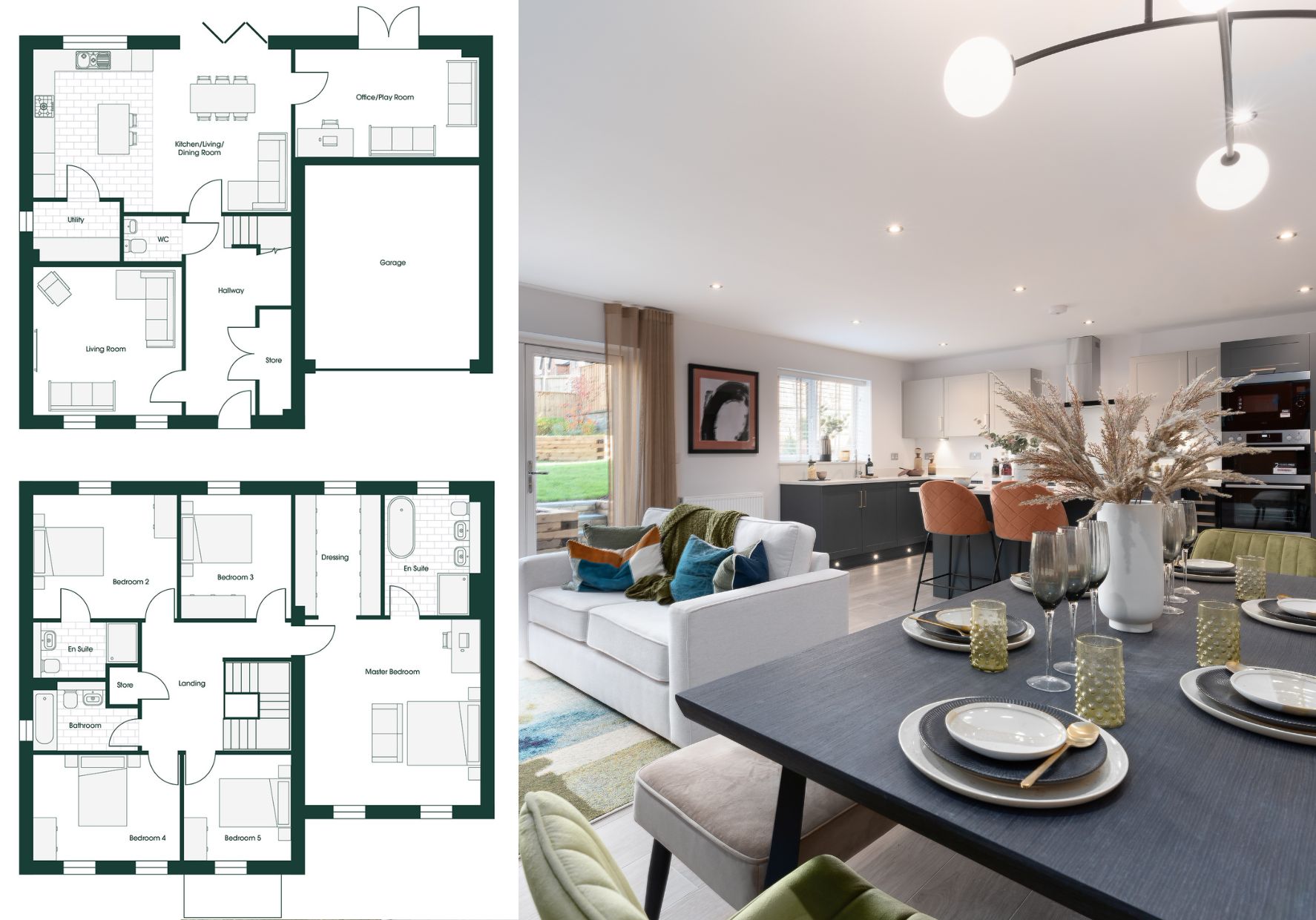
Flexible Living
Shape Your Home offers flexible floor plan options to suit different lifestyles and family needs. To the ground floor, the Family 1 layout adds an additional double bedroom with its own en-suite off the kitchen, perfect for multi-generational living or accommodating growing family needs.
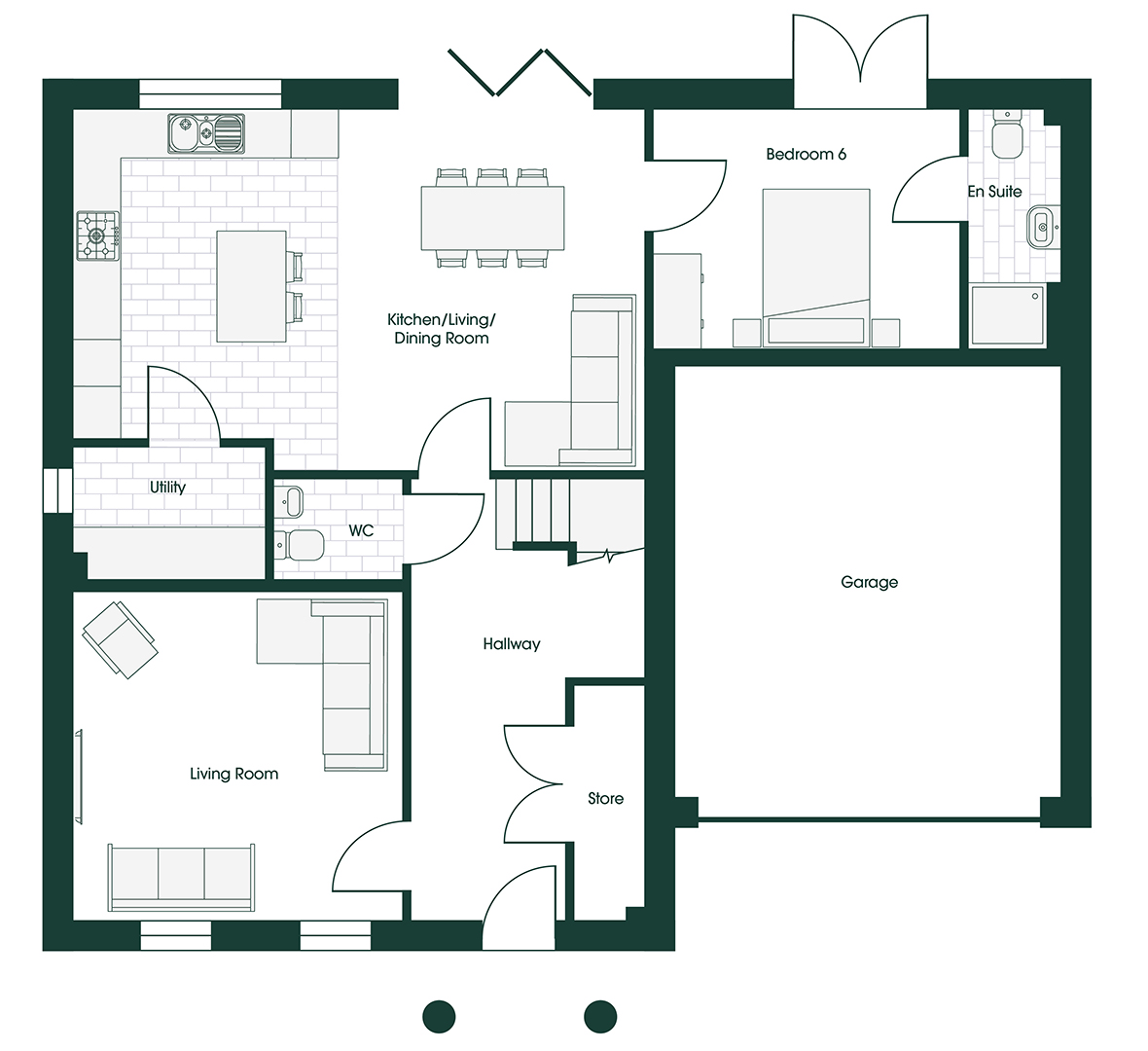
For those who love to entertain, the Entertain 1 layout opens up the ground floor even further, creating a spectacular open-plan space ideal for both family life and hosting guests.
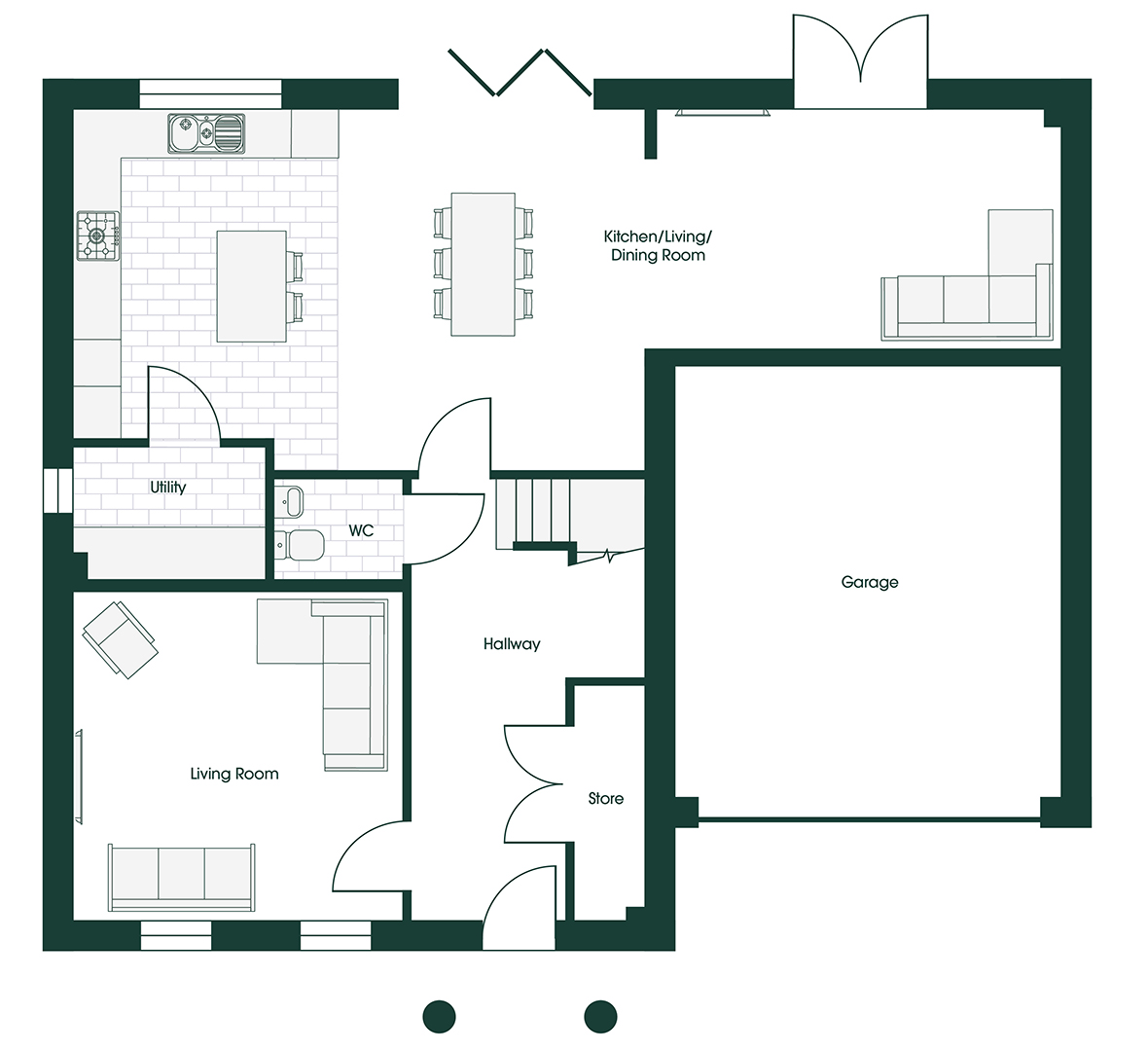
To the first floor, you have the option to transform the Rivington 5M into a four-bedroom home with the Sleep Lux layout where each bedroom is served by its own en-suite. This is an ideal arrangement for growing families or those who frequently welcome overnight guests, ensuring everyone enjoys their own private bathroom facilities.
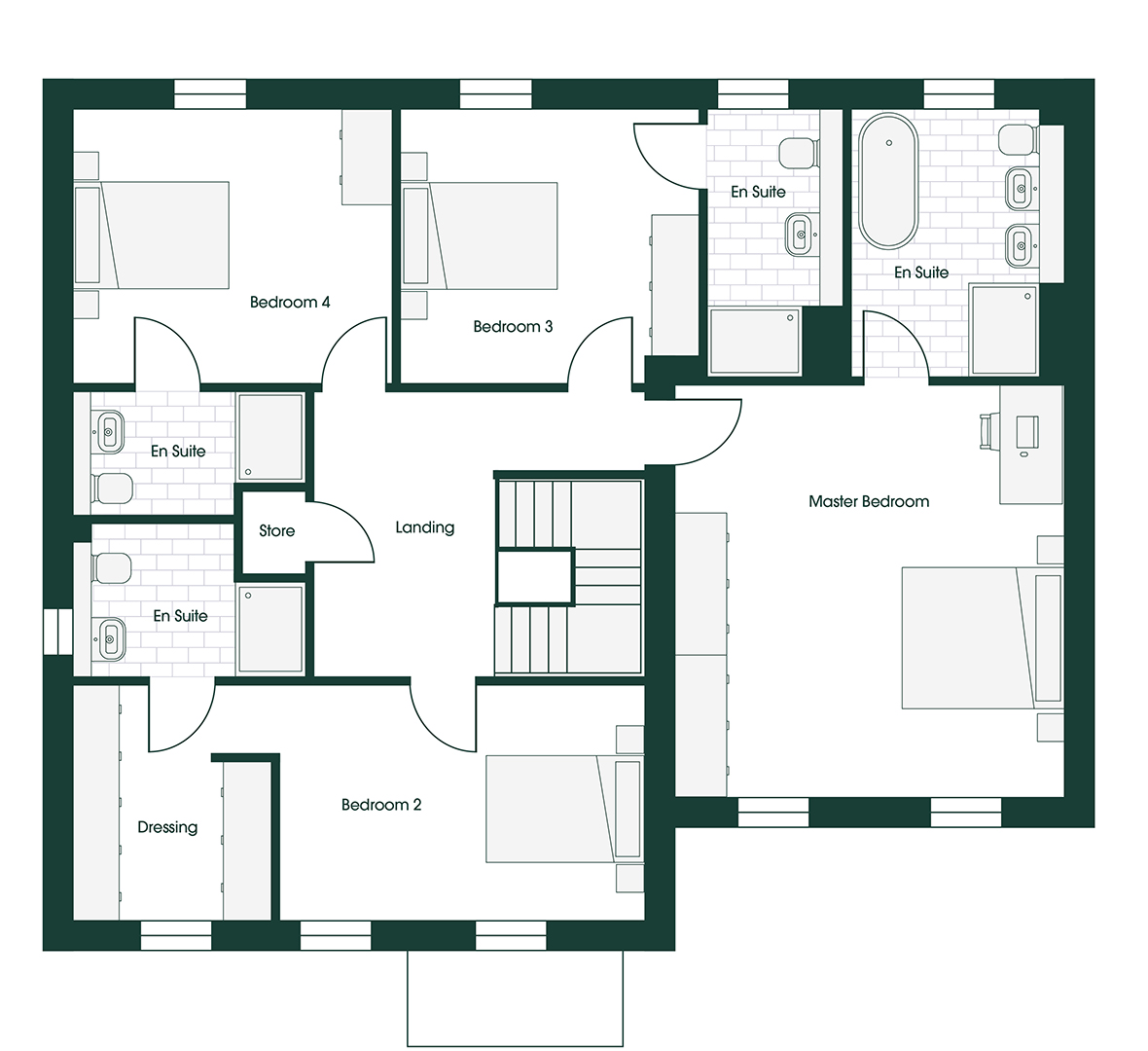
High Specification
The Rivington 5M showcases our commitment to premium living with an unrivalled specification. Every home comes equipped with integrated AEG kitchen appliances including double oven and microwave tower, fridge/freezer, dishwasher and even a wine cooler! There is also a smart thermostat heating system with dual zone control for optimal comfort throughout your home.
Security and convenience are paramount, with features including a Ring doorbell system and external security lighting. The property comes complete with a turfed rear garden ready for immediate enjoyment, while practical additions like an EV charger and outside tap ensure modern living needs are met.
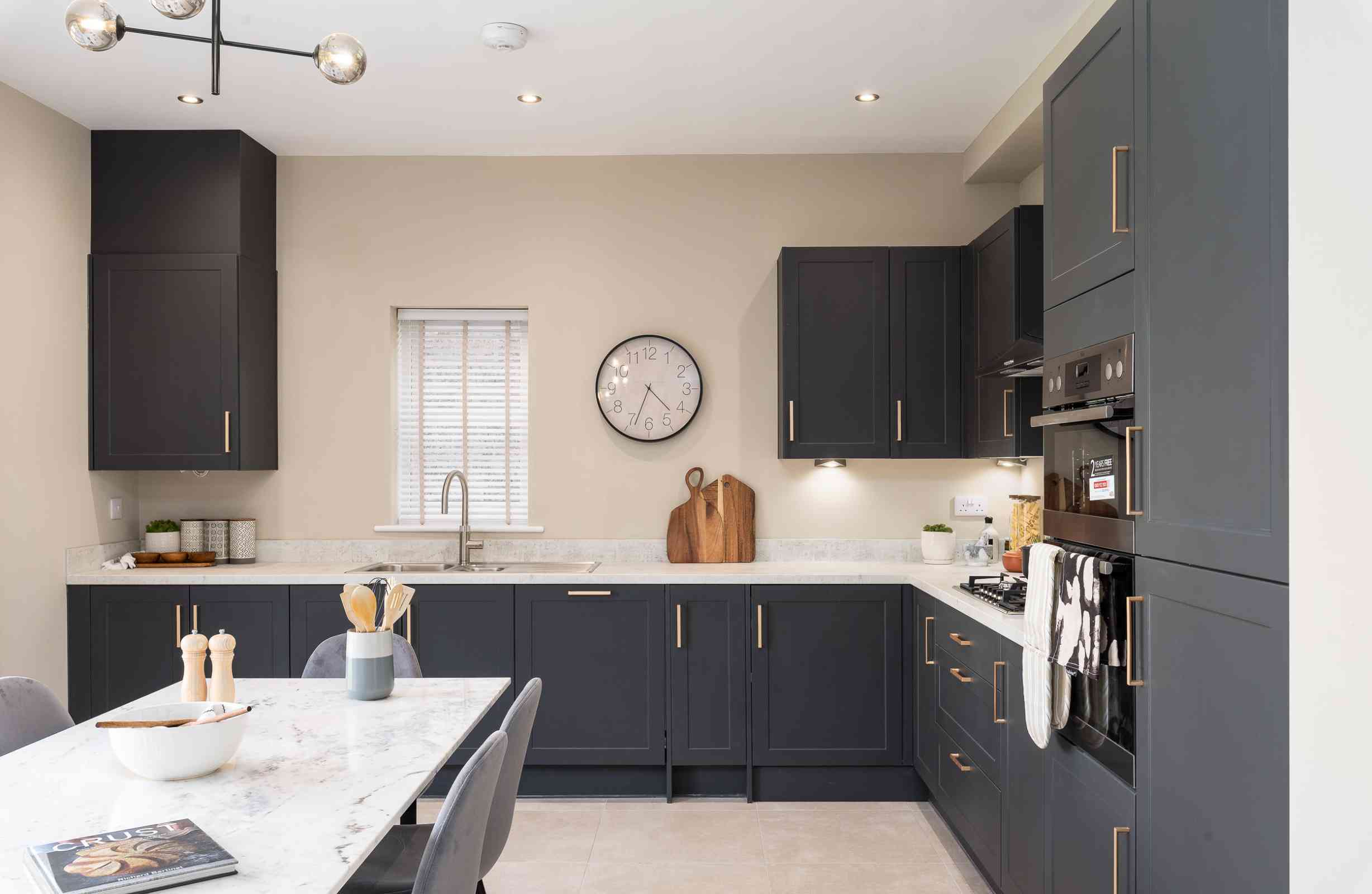
As a HBF five-star builder with a remarkable 97% customer satisfaction rate – one of the best scores for a house builder in the North West – we ensure every detail meets our high standards. Each element of our specification has been carefully chosen to enhance your living experience and provide lasting value.
Experience the convenience of our innovative customer choices portal, where you can personalise your dream home from anywhere. This user-friendly online platform allows you to browse and select from an extensive range of options including kitchen worktops, cupboard doors, flooring, bathroom tiles, and much more. Want to add wardrobes, extra light fittings, or extend your patio? It’s all possible through our intuitive portal, and our expert sales team is always available to guide you through the process. With the ability to view and select your options from the comfort of your own home, creating your perfect living space has never been easier.
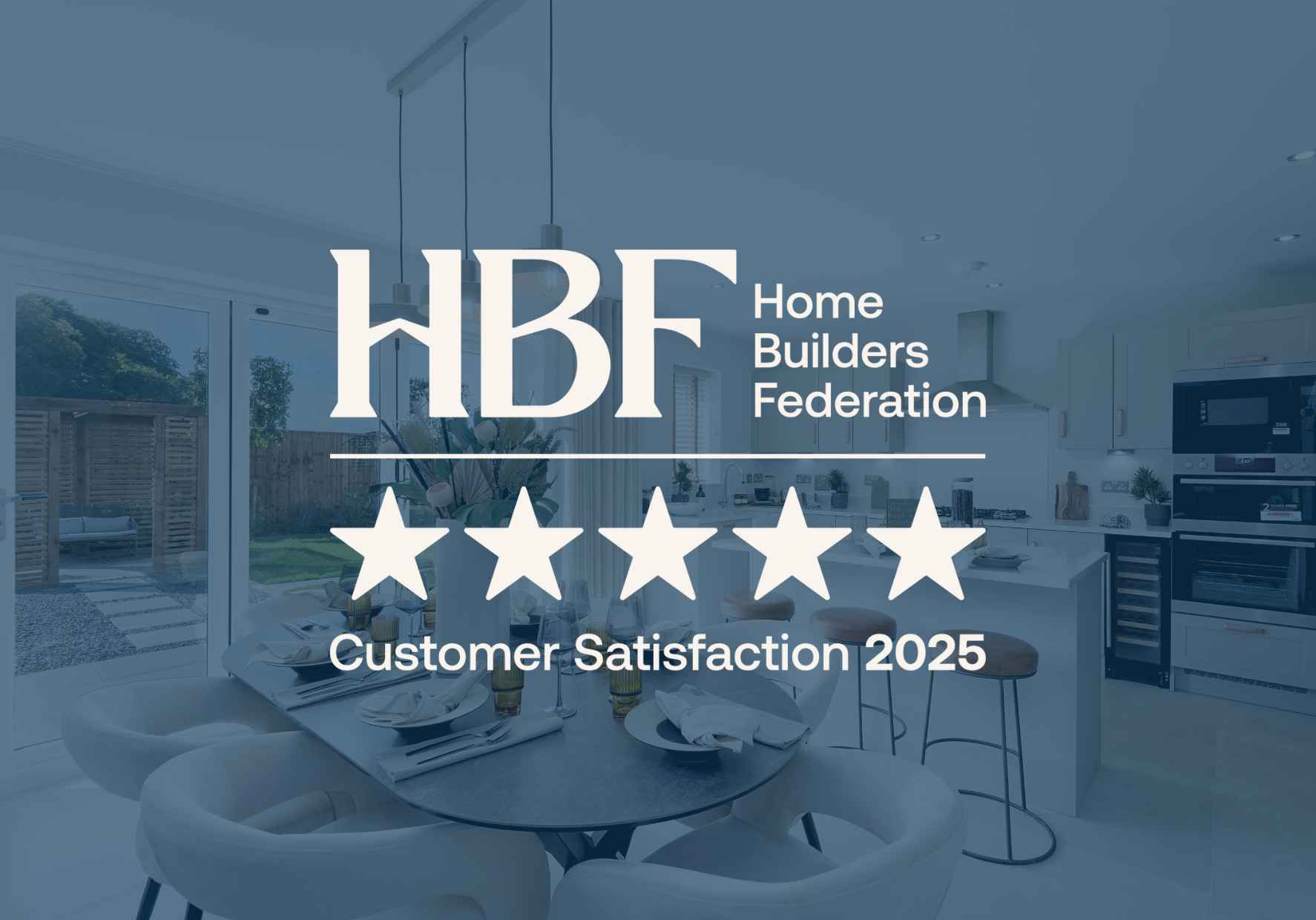
Energy Efficiency at its Core
The Rivington 5M comes equipped with cutting-edge energy-saving features that set new standards in sustainable living. This home benefits from solar PV panels, shower heat recovery systems, and enhanced insulation – innovations that will save you thousands on your energy bills each year.
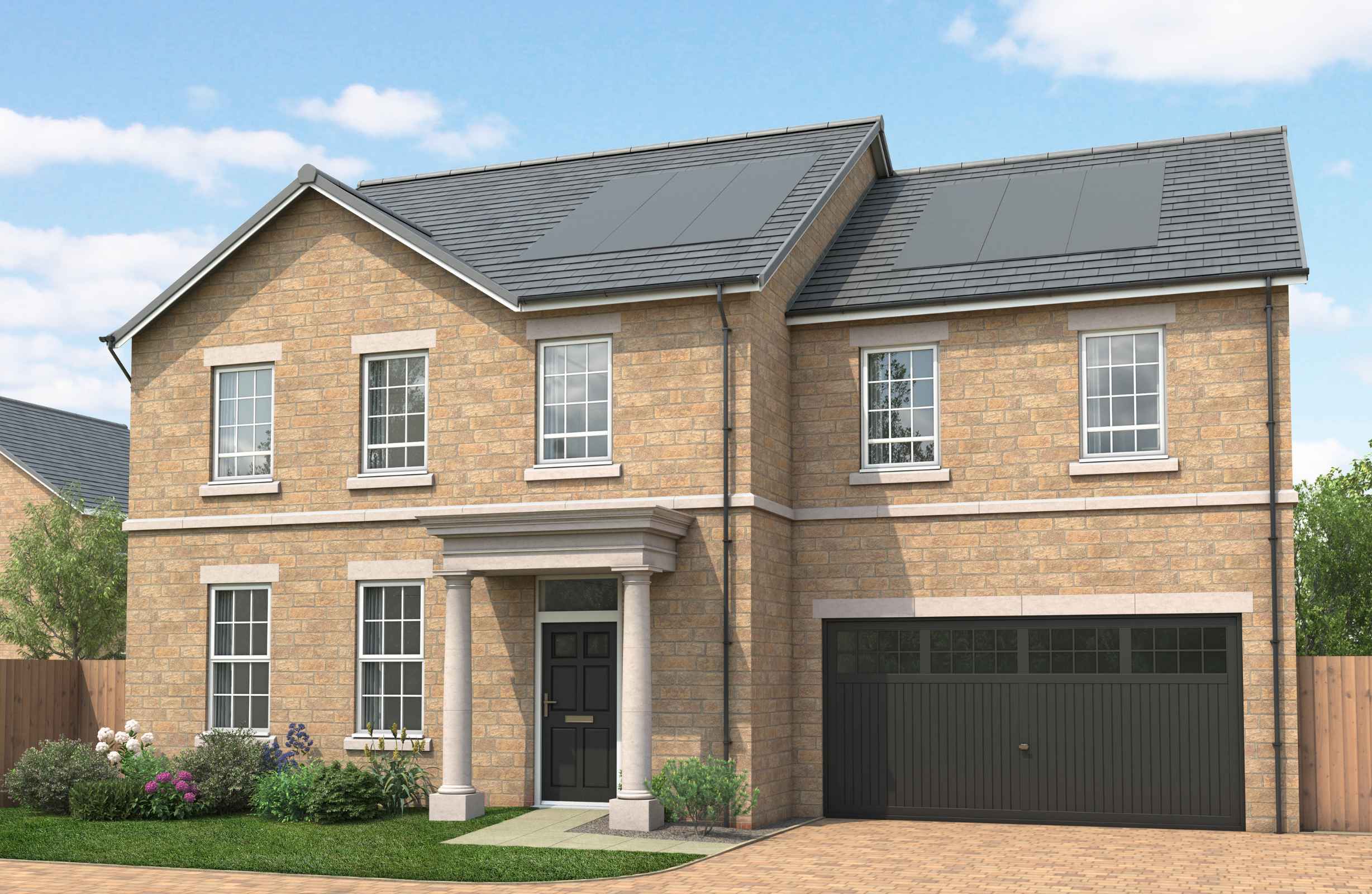
Georgian-Inspired Architecture
True to the Homestead Collection’s signature style, the Rivington 5M features elegant portico entrance, Georgian windows, impressive high ceilings, and optional coving detail, creating a home that stands out for its architectural excellence.
Complete with an integral double garage and the flexibility of our Shape Your Home concept, the Rivington 5M can be customised to create your perfect living space, including the option to design a four-bedroom layout where each bedroom enjoys its own en-suite.
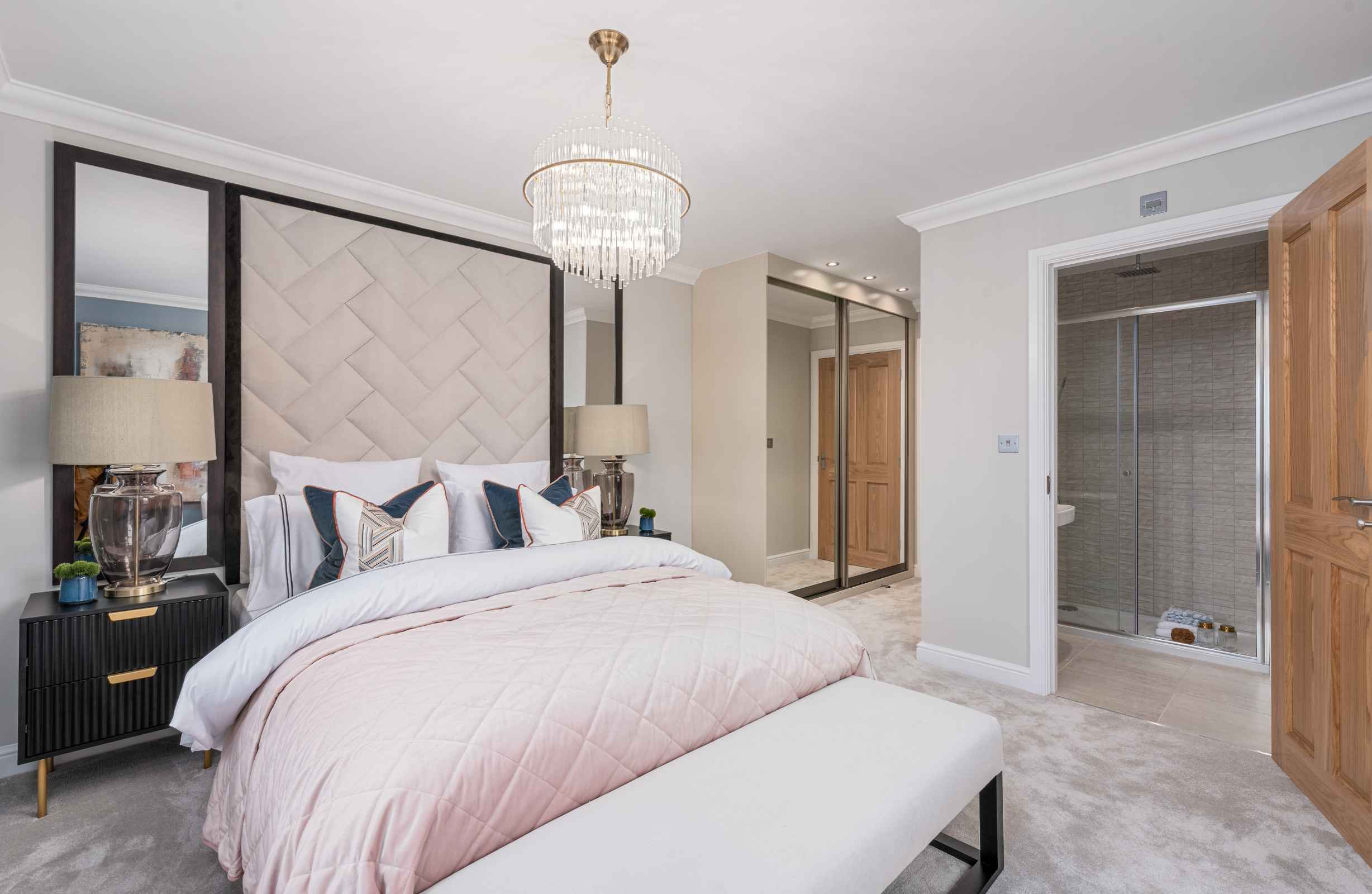
Contact our sales team
The brand new Rivington 5M has now been released at Green Hills Ridge Heights and plots are available from £554,995. The sales centre is open for visitors Thursday-Monday 10am-5pm or you can contact our expert sales team on 01254 492179.
For more details about this home and to view our floor plan options, visit: https://kingswoodhomes.uk.com/developments/properties/rivington-5m-bb11/



