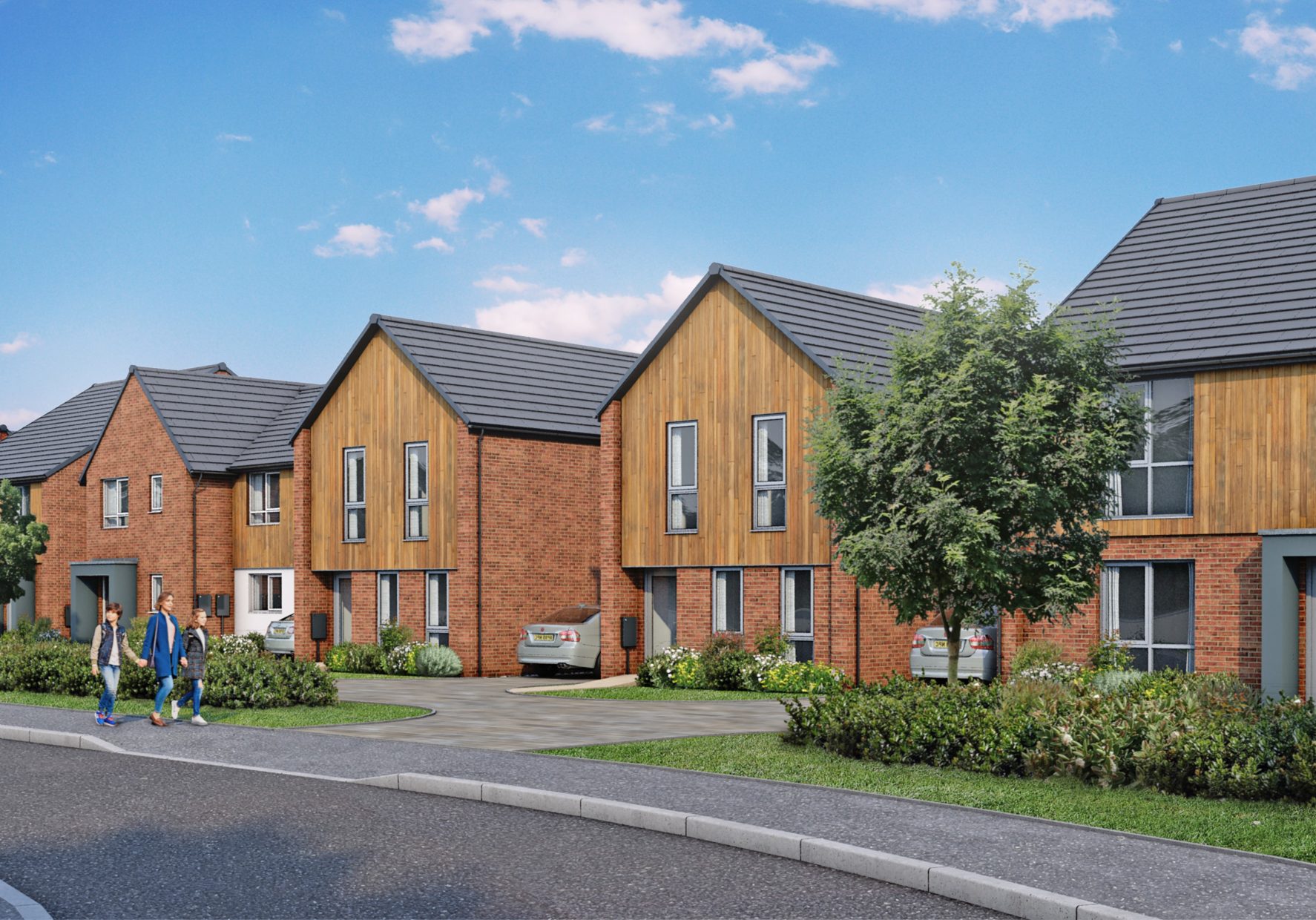From this Saturday (November 13) purchasers will be able to view the properties in real life as Kingswood throws open the doors to three homes – the sales centre based in a Haybarn 3 style property and two professionally styled and fully furnished show homes – examples of the Byre 4 and Farmhouse 5 designs.
Head of sales Lesley Myers said: “Buyers at The Hawthorns have really embraced virtual reality and have loved using gaming style technology to ‘explore’ the development and ‘see’ exactly where their new home will sit. The digital experience has certainly helped inspire purchasers and we’ve sold more than third of the private sale properties ‘off plan’.
“We also appreciate that there’s very much still a place for rea life experiences, which is why we’re opening show homes to showcase the properties we’re building. Viewing the professionally styled and fully furnished show homes will provide a further taste of what life at The Hawthorns could be like for buyers.”
The Hawthorns offers a choice of three, four and five-bedroom properties, with prices from £299,995. Using Kingswood’s industry leading Shape Your Home concept, buyers can choose their preferred external design and footprint and then select from a number of configurations to ensure their home suits their lifestyle.
For example, there are nine potential configurations of the Byre 4 with three optional layouts for each floor.
The show home of this house type demonstrates the standard option on the ground floor with an L-shaped combined kitchen and dining room with integrated appliances and a kitchen island, a separate lounge, plus utility with WC. Recognising the importance of easy access to outside space, double doors open from the dining area and bi-fold doors lead from the lounge to the garden.
Upstairs the show home features the “Sleep Luxe’ layout with three bedrooms each with an en-suite.
Located just 30-minutes’ drive from Preston city centre, The Hawthorns enjoys an idyllic rural setting, surrounded by fields with village amenities nearby.



