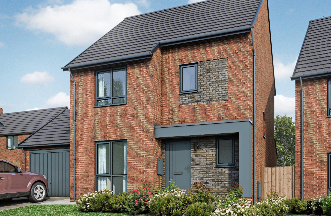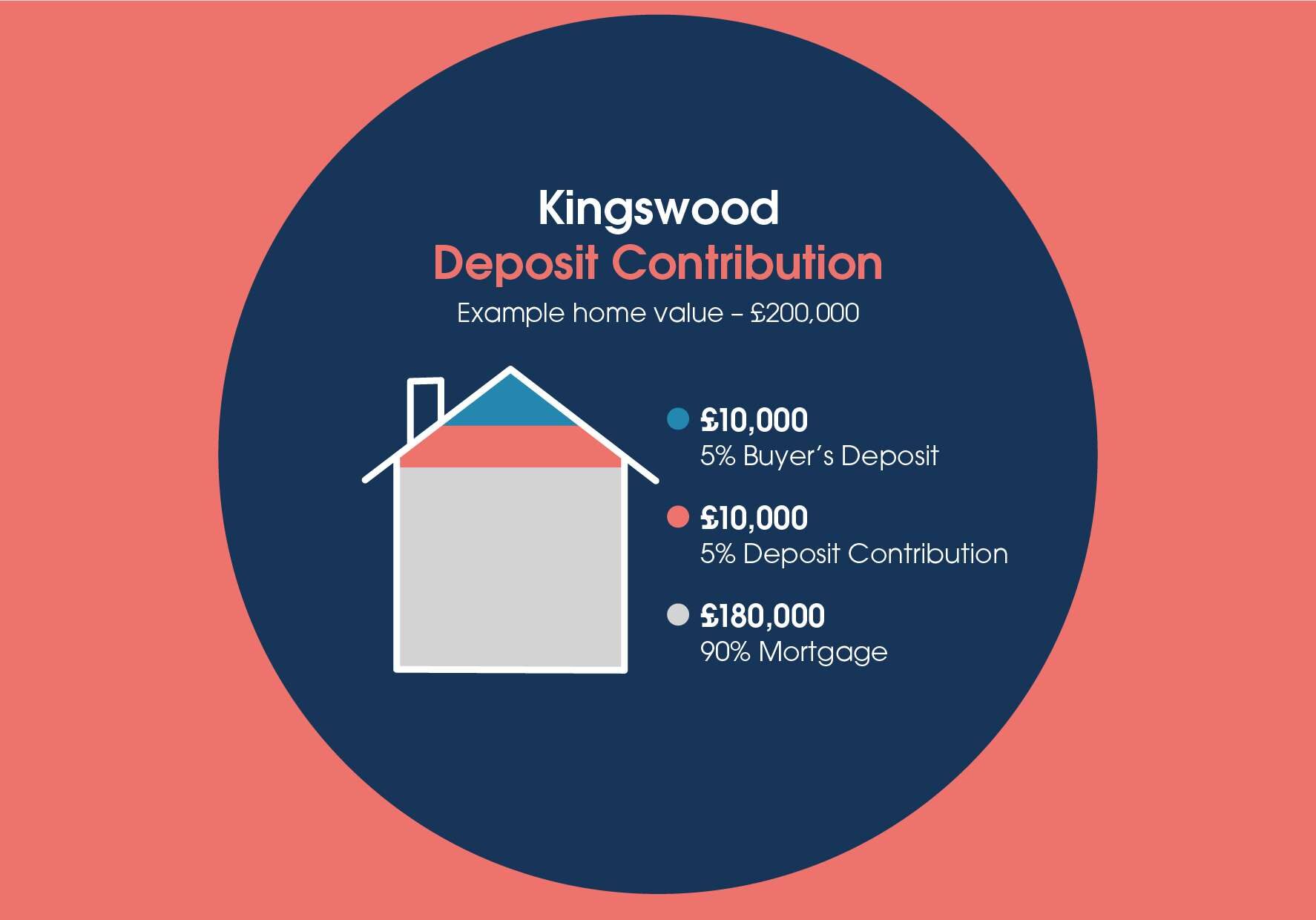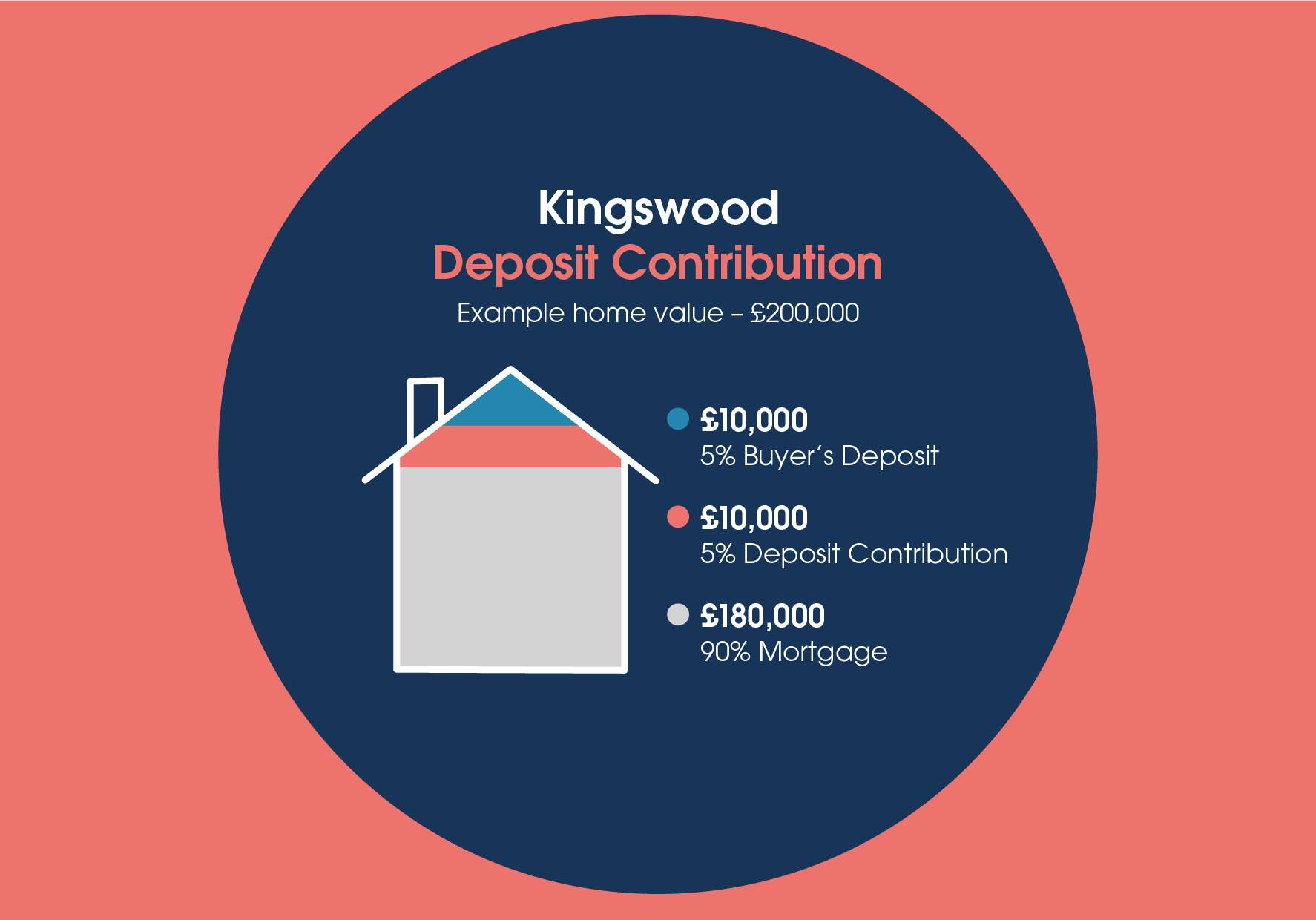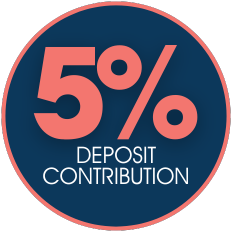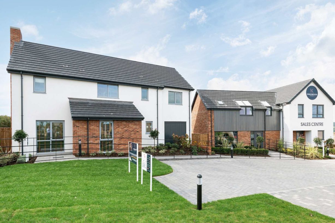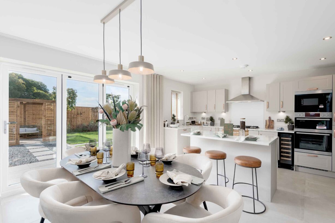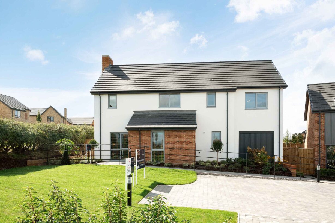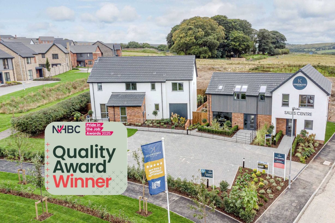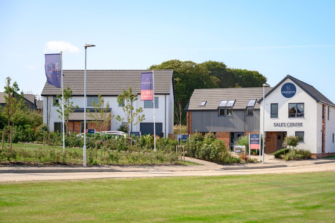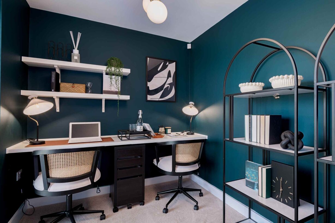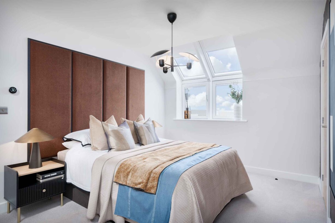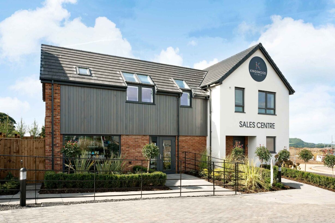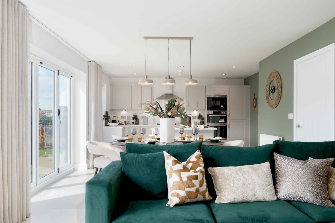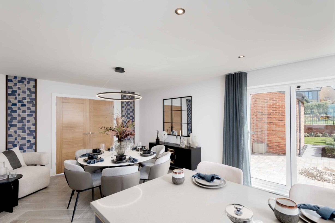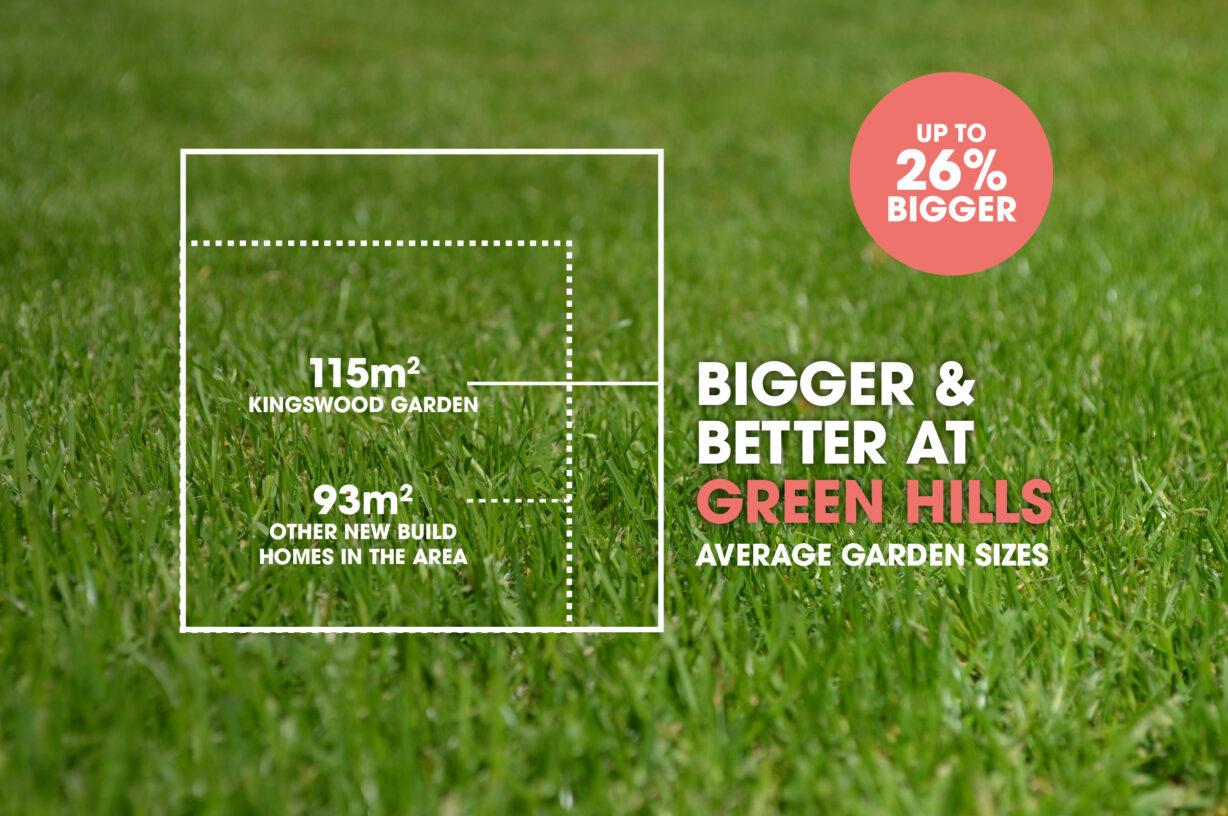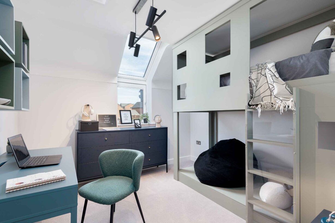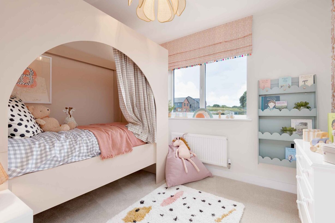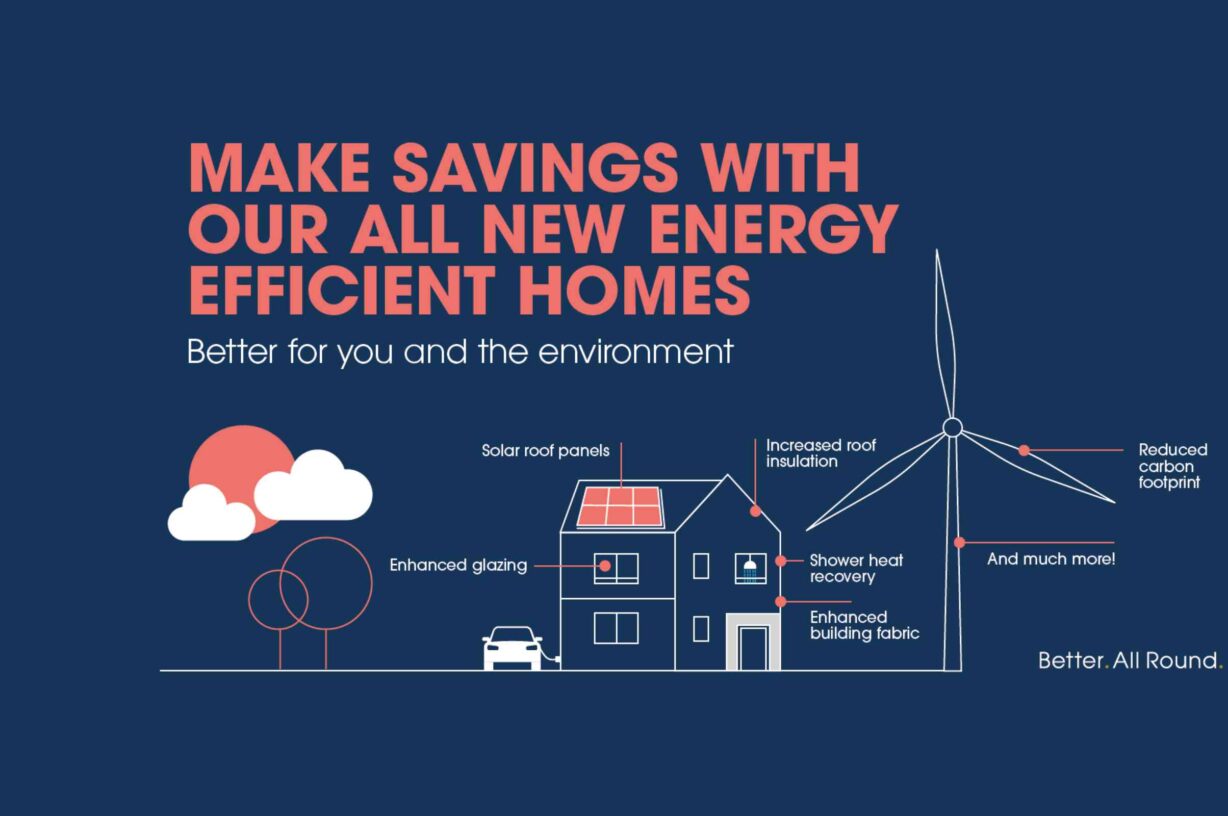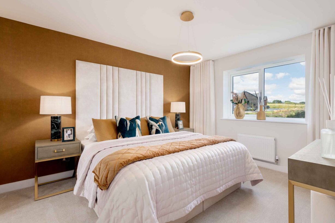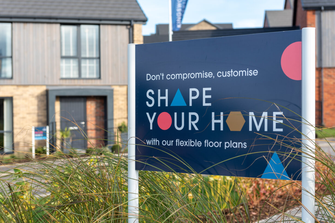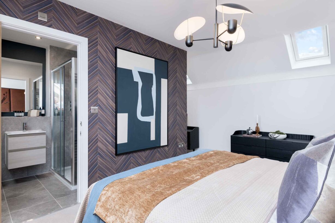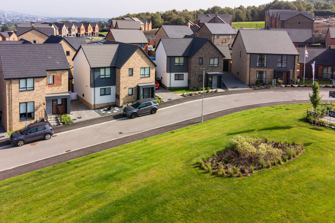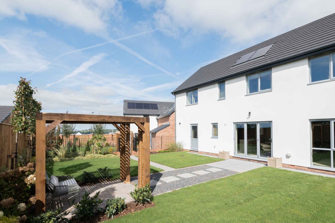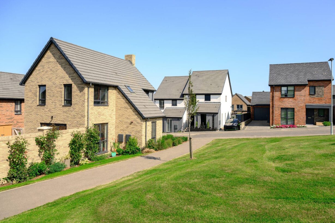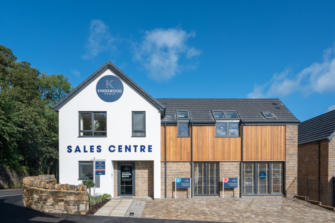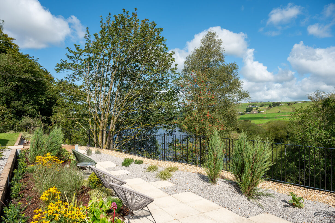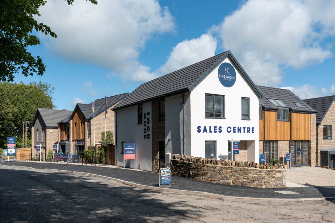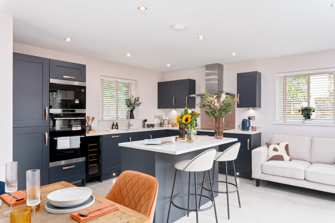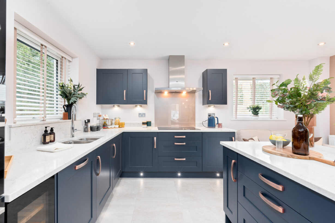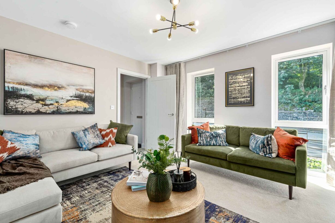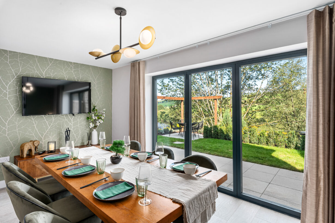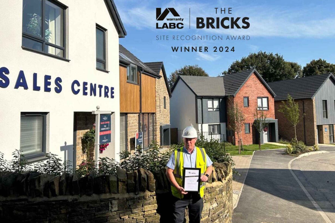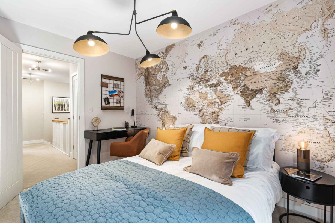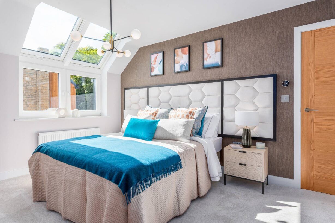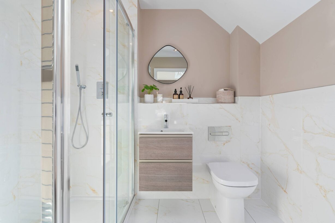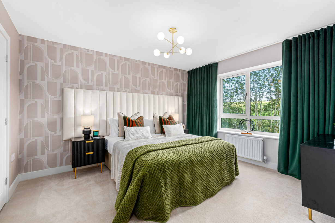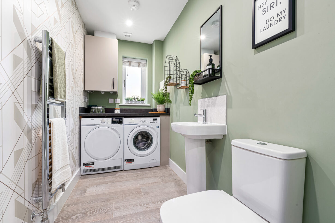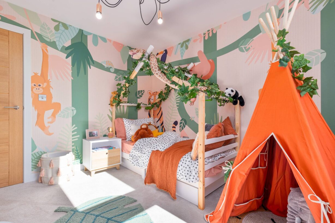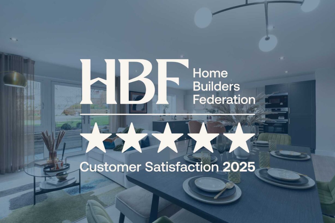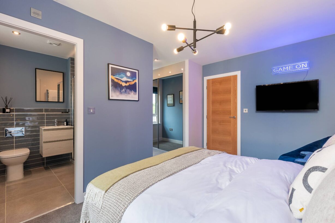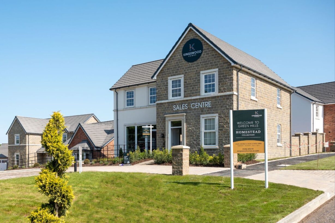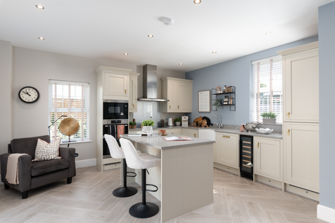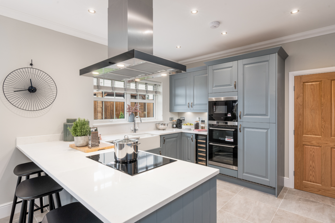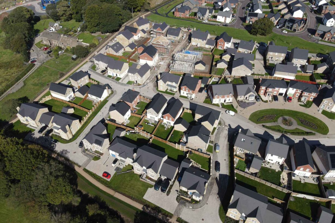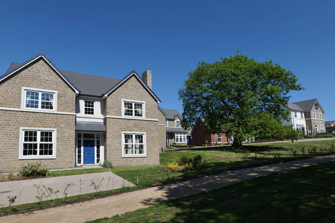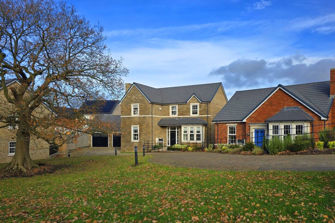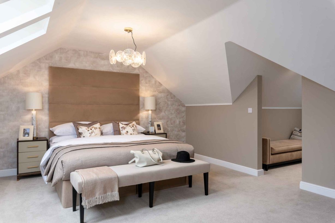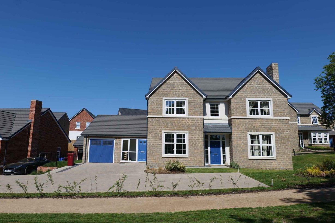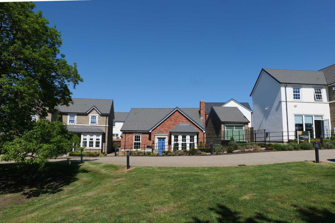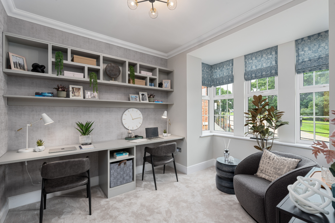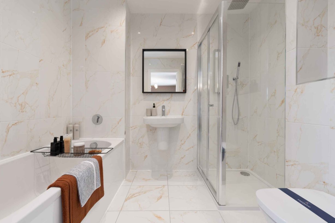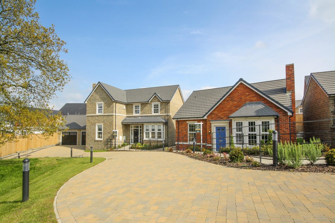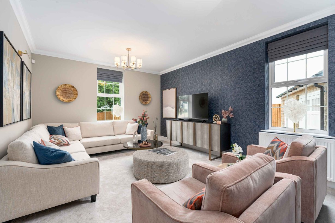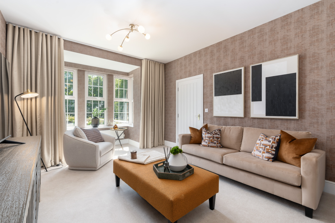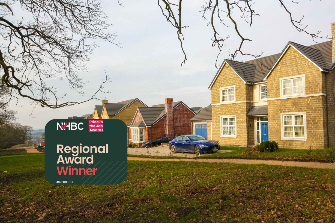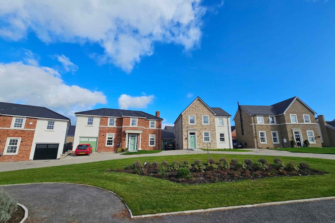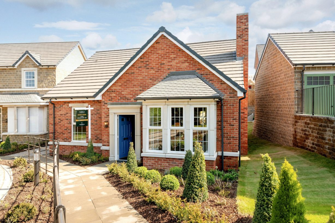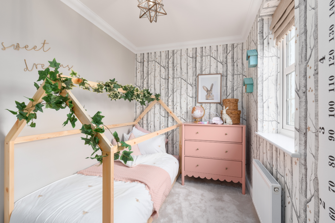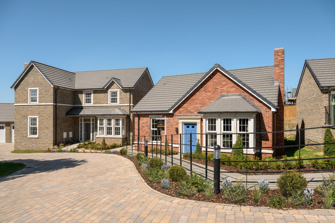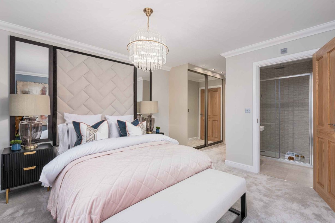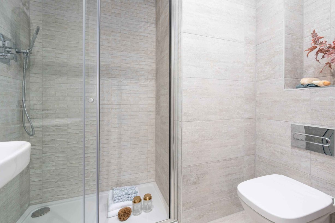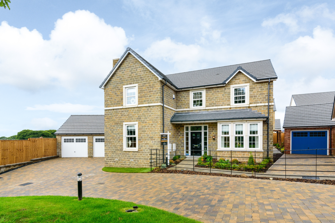The Weaver 5 at Green Hills Farmstead Collection
Start 2026 in style with this exceptional five-bedroom home! The impressive Weaver 5 at Green Hills Farmstead Collection is ready for you to move into this New Year, featuring a brand new three-storey design that’s perfect for growing families.
Take advantage of our exclusive New Year offer with a 5% deposit contribution to help make your move into this stunning contemporary barn-inspired home! This means we will give you £22,449 towards your deposit!
This spacious property showcases five generous bedrooms across three storeys, giving you plenty of room for the whole family. With full-height windows flooding the home with natural light and over £15,000 worth of energy-saving features, you’ll enjoy reduced utility bills and a smaller carbon footprint.
Our unrivalled specification includes solar PV panels, smart thermostat system with dual zone control, Ring doorbell, integrated AEG appliances, EV charger, tiling to wet areas in kitchen and bathrooms, and a turfed rear garden with security light and external tap and more!
Our Farmstead sales office and show homes are open 7 days a week 10am-5pm.
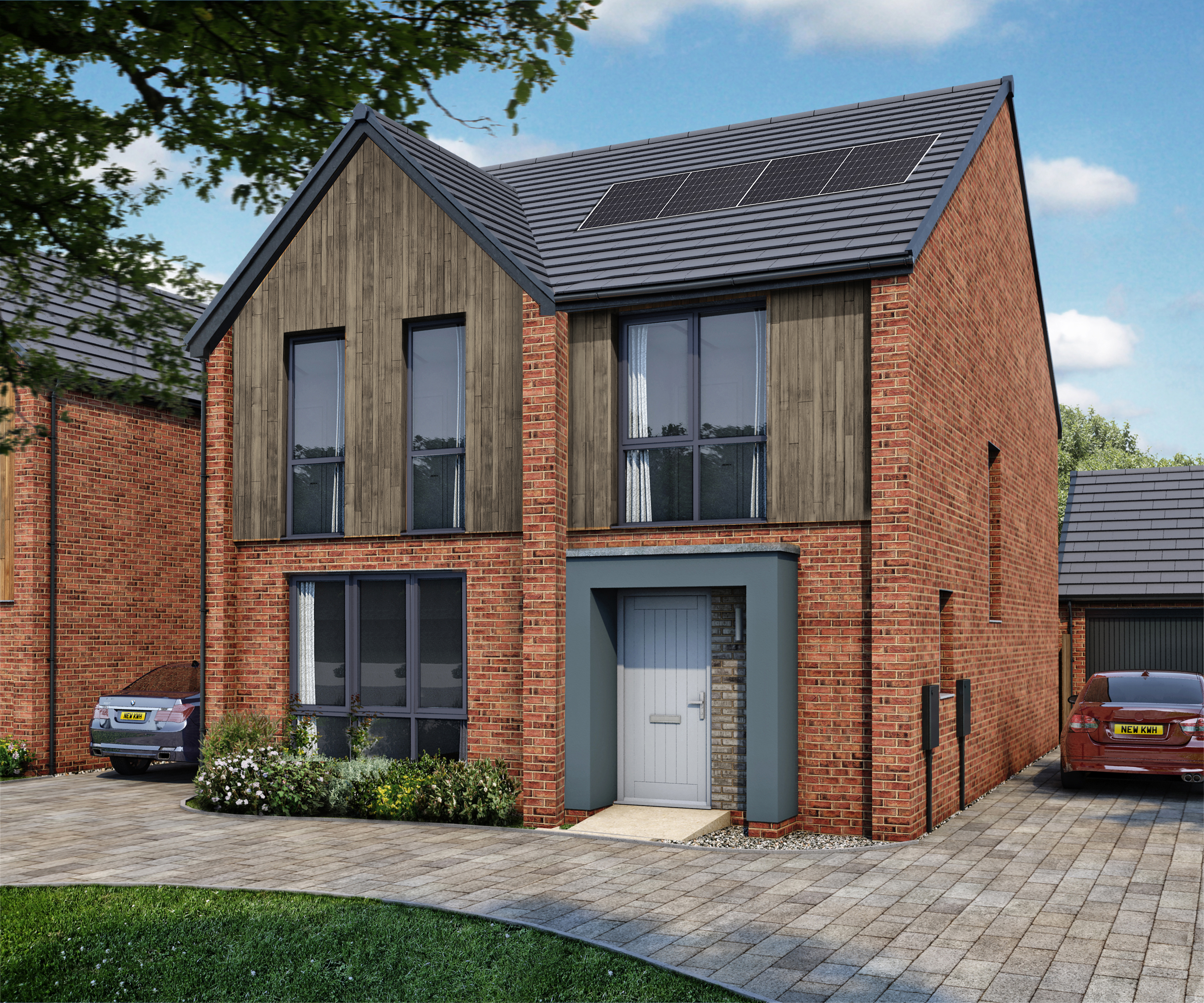
The Pendle 3 at Green Hills Homestead Collection
Start 2026 in your dream home! This stunning three-bedroom Pendle 3 at Green Hills Homestead Collection is ready for you to move into this Christmas. This is your FINAL CHANCE to secure a Pendle 3 at Green Hills- don’t miss out on this incredible opportunity!
Take advantage of our exclusive 5% deposit contribution offer, where we will give you £12,750 towards your deposit to help you make your move. This home also comes with over £11,000 worth of extras included!
Inspired by Blackburn’s elegant Georgian architecture, the Pendle 3 features traditional Georgian-style windows that flood the home with natural light, high ceilings, and optional coving detail for authentic character.
Our unrivalled specification includes smart thermostat with dual zone control, Ring doorbell, integrated AEG appliances, EV charger, high-quality tiling in wet areas in the kitchen and bathrooms, and a turfed rear garden with security light, external tap and more!
Don’t miss this opportunity to move into your brand new home in 2026! Visit our show homes open Thursday-Monday 10am-5pm to experience the quality and elegance of the Homestead Collection for yourself.
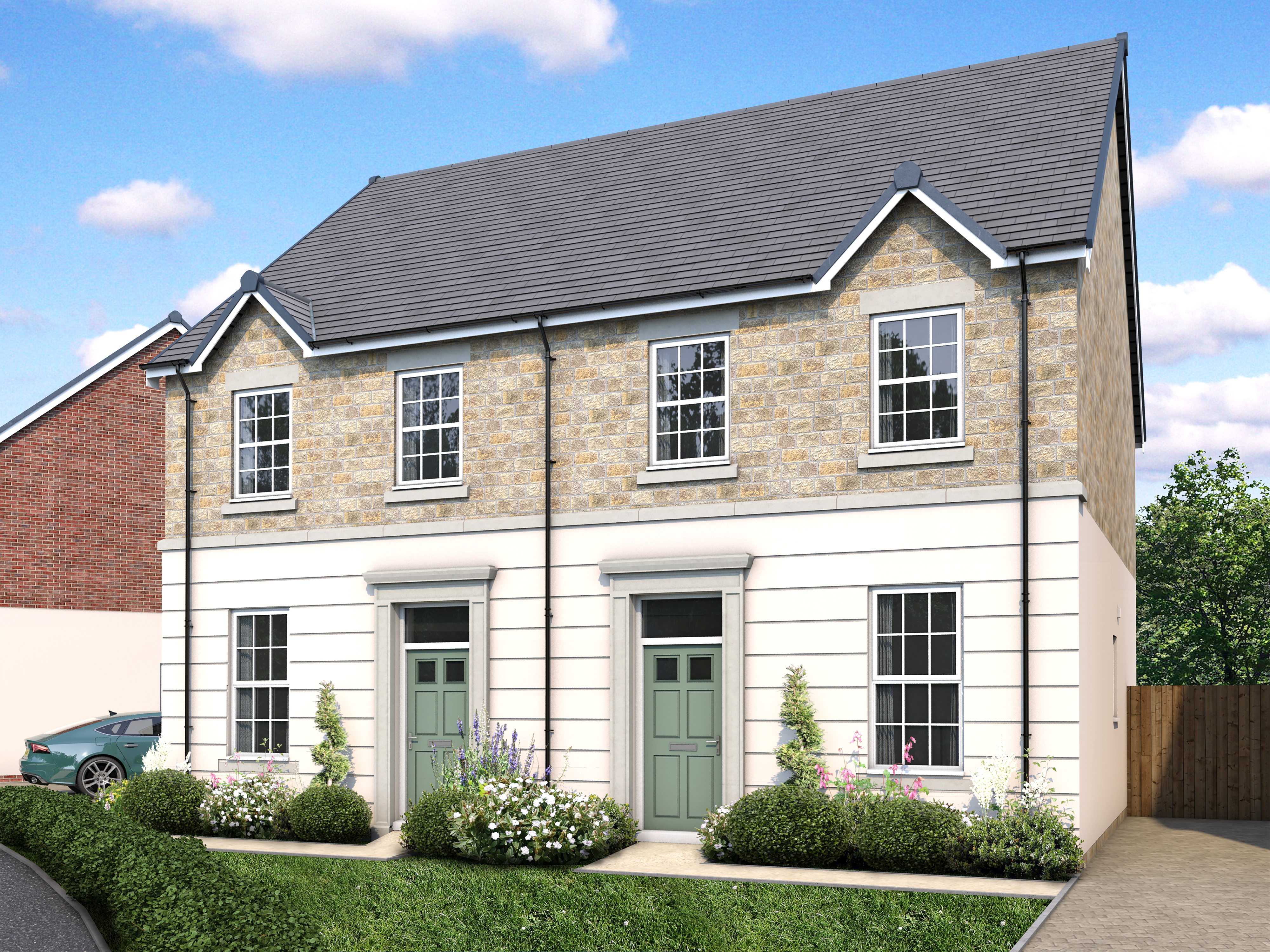
The Byre 3M at Spinners Brook
The Byre 3M is a fantastic 3 storey, 4 bedroom detached family home designed with modern family living in mind. Don’t miss out on our exclusive 5% deposit contribution offer where we will pay £18,499 towards your deposit to help you make your move.
The ground floor has a delightful open plan living area comprising kitchen, dining area and lounge / sitting area with patio doors opening onto the rear turfed garden. There is a separate family lounge to the front of the home which provides the perfect place to relax as well as a useful WC/utility room.
To the first floor the there are three good sized bedrooms and a family bathroom resulting in a home that is designed with both style and practicality at its core. This home has the flexibility to become a five bedroom home by adding an additional bedroom on the first floor.
Make your way to the second floor and you will find yourself in a spacious double bedroom. Here you have the option to add an en-suite to create a personal haven. You could have this bedroom as the master or maybe a guest suite? Or a teenagers paradise? The choice is yours.
As with all our homes, the Byre 3M comes with unrivalled specification including integrated kitchen appliances, ring doorbell, nest thermostat, tiles in the wet areas of the kitchen and bathrooms, turfed rear garden, EV charger, solar PV roof panels, shower heat recovery systems and much more!
Our Sales Centre is open Thurs-Mon 10am until 5pm.
