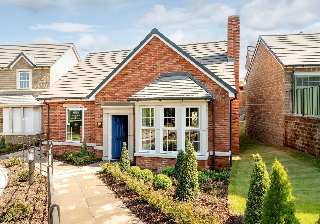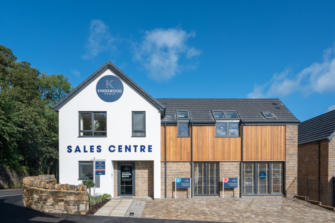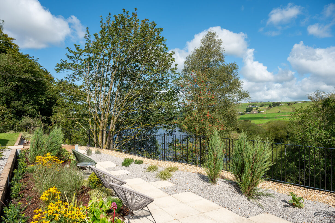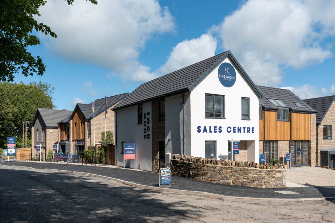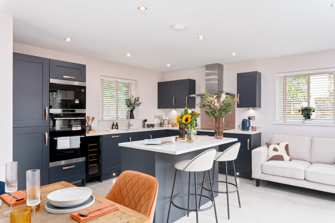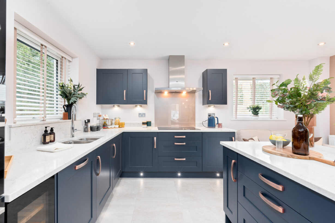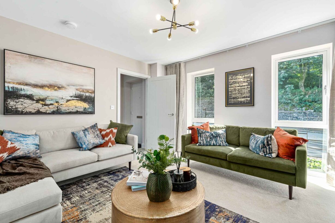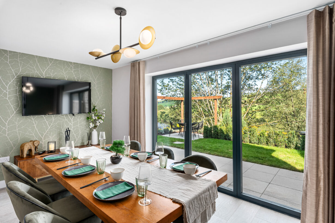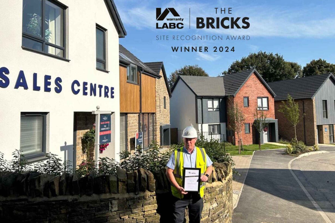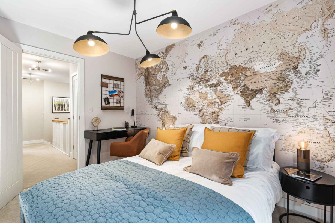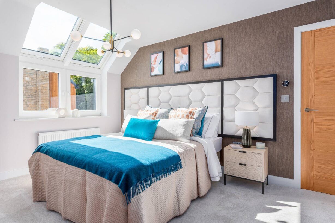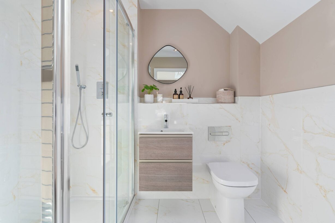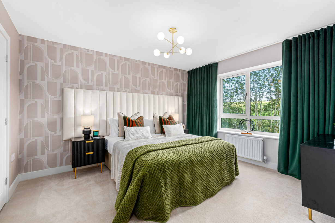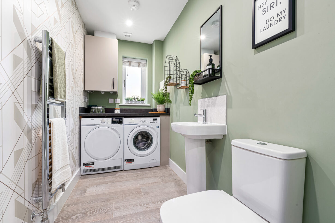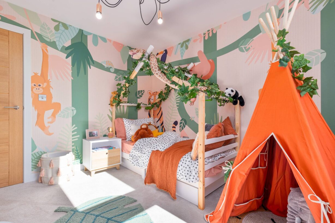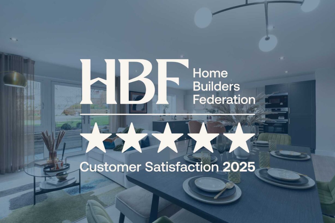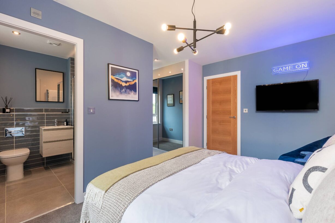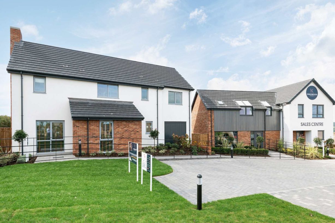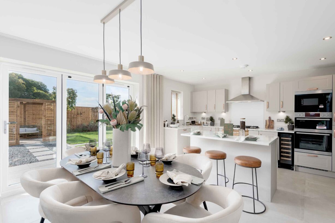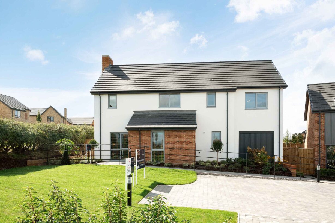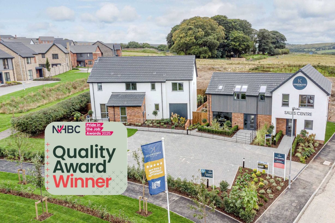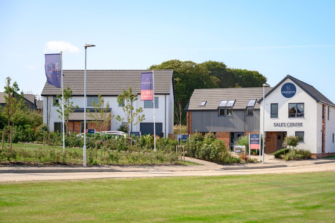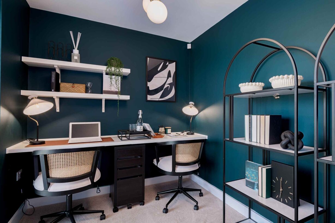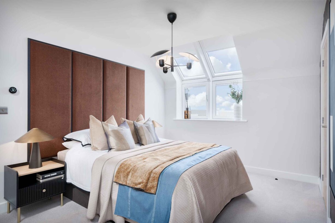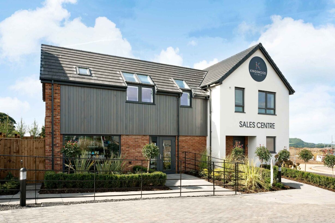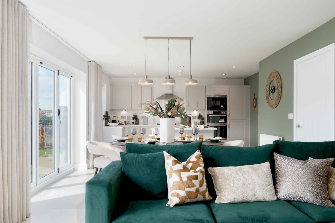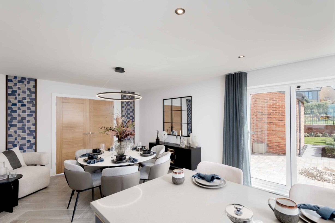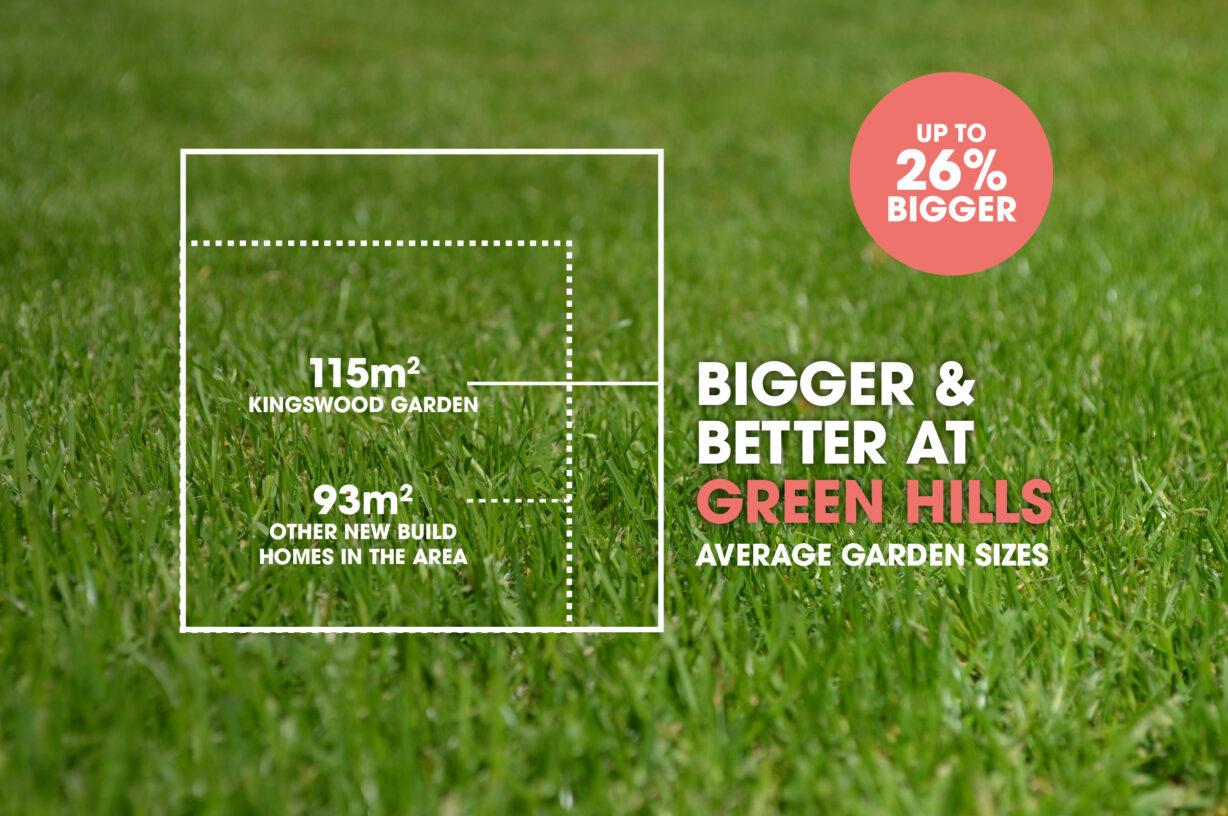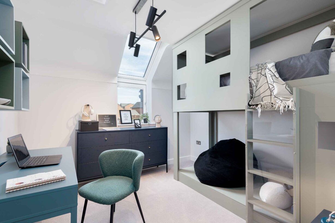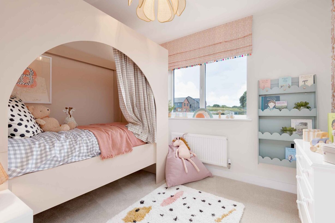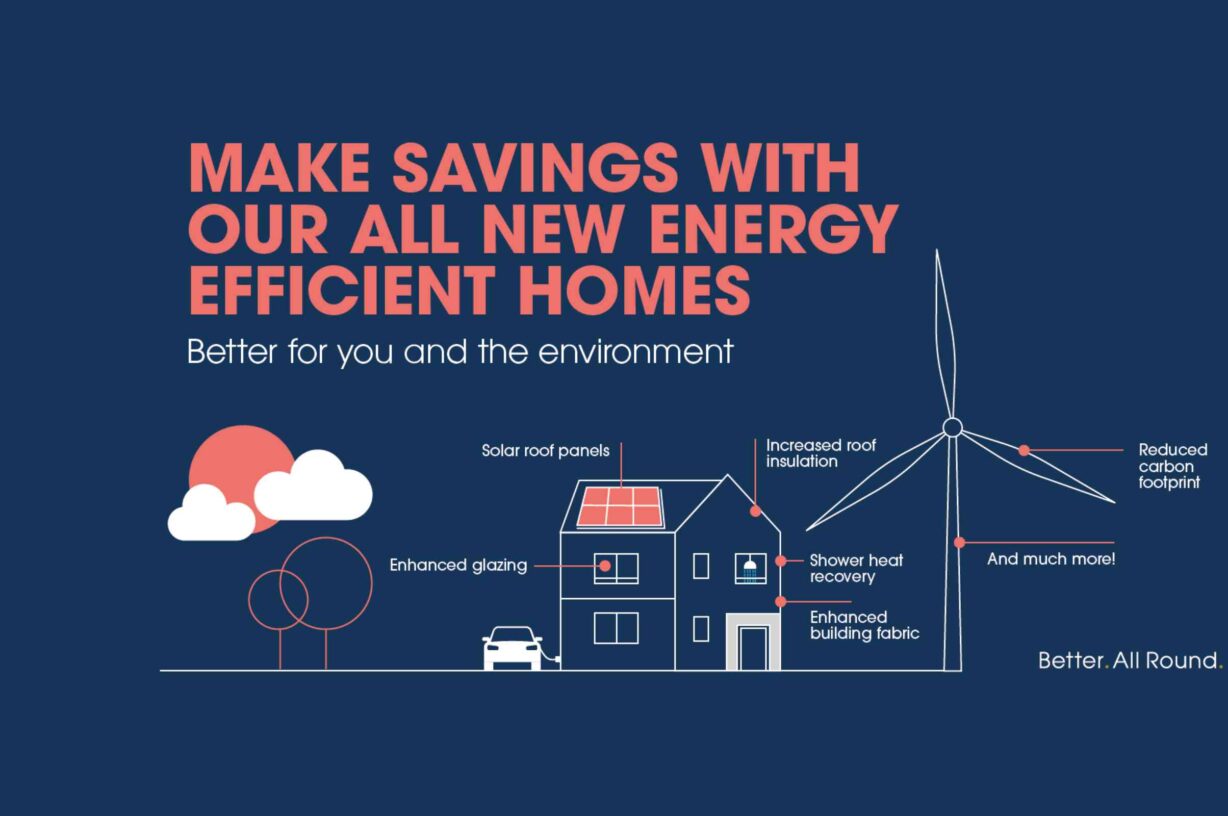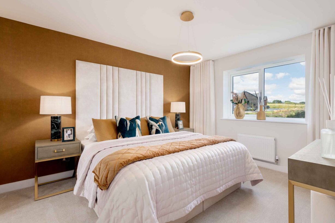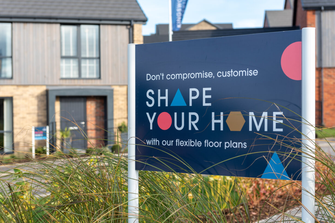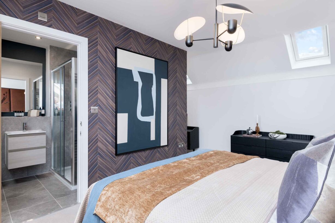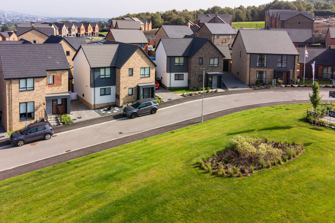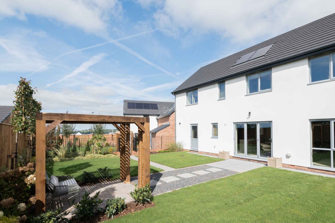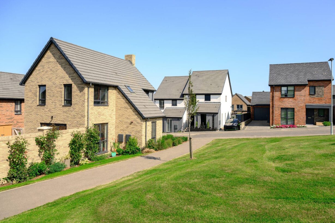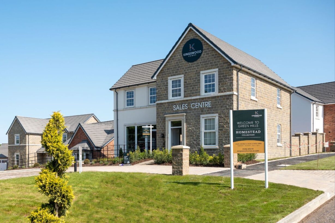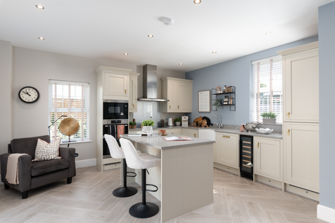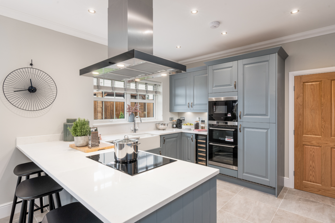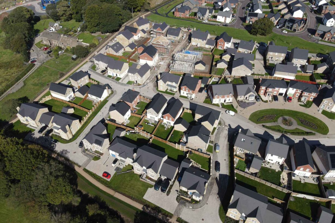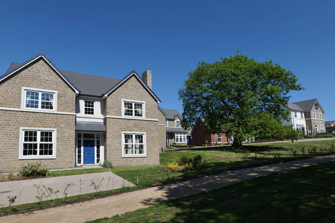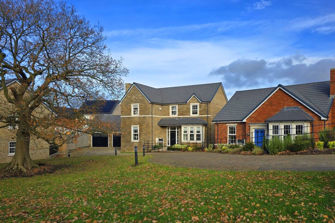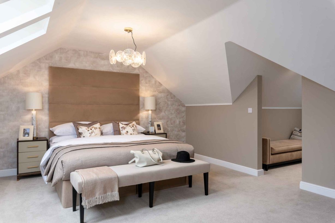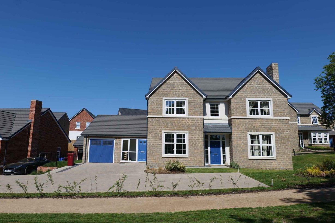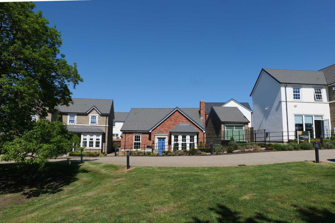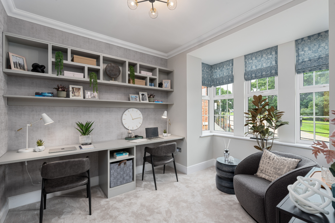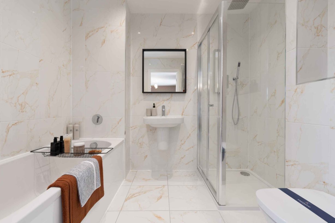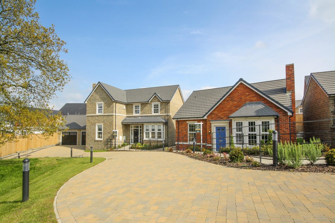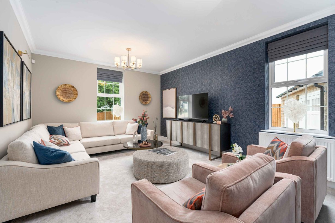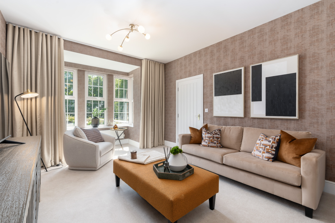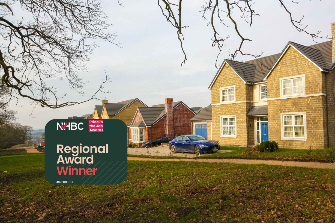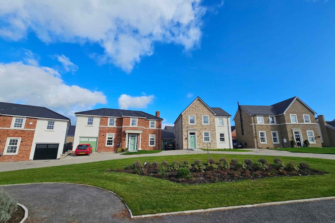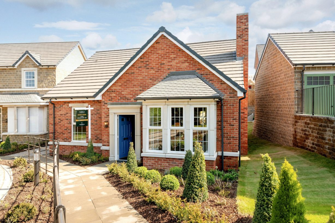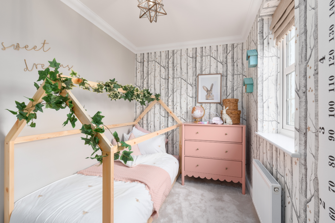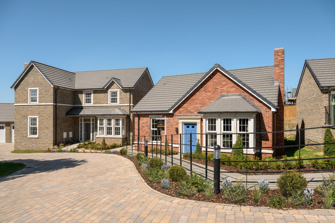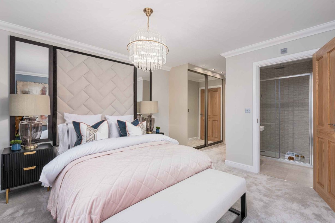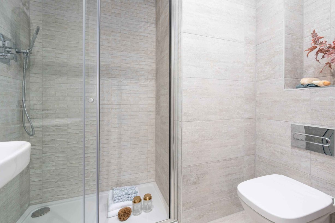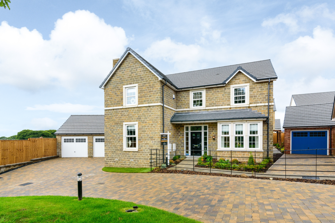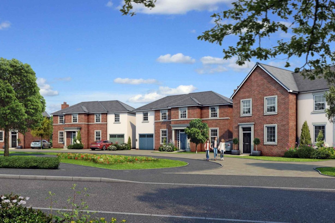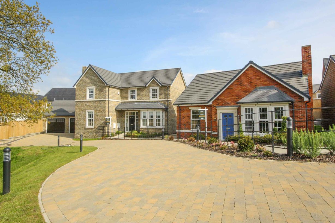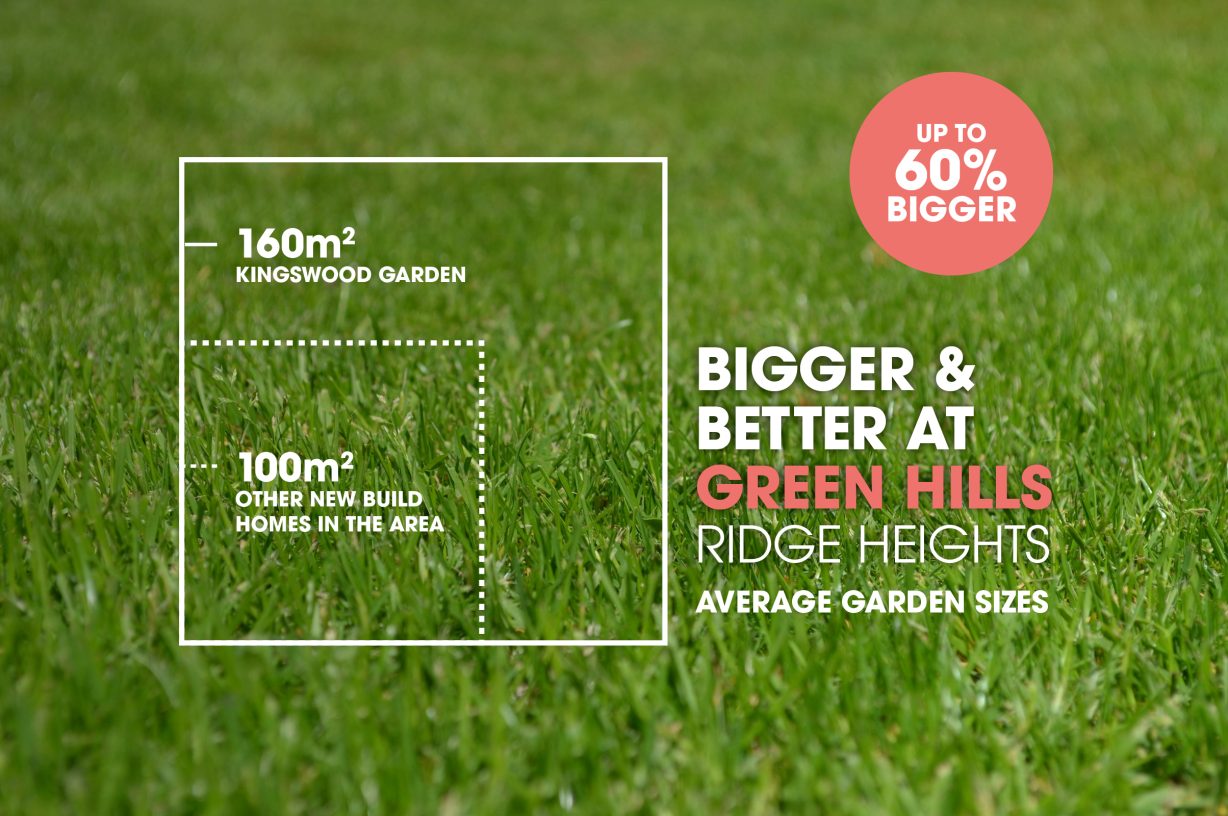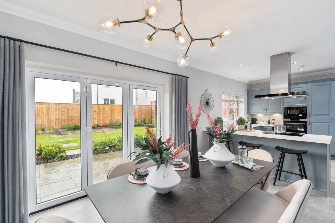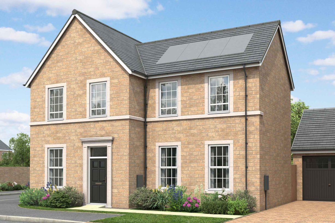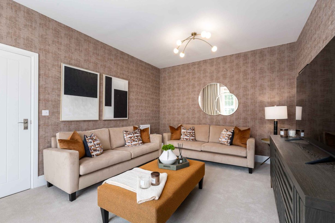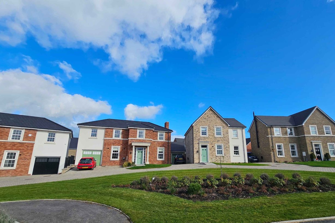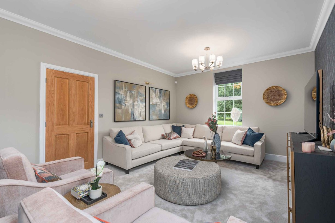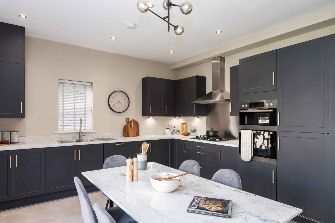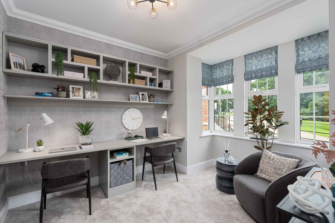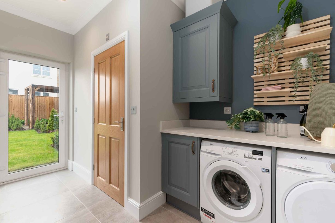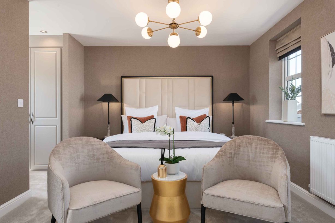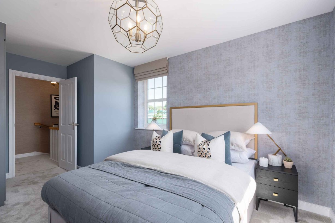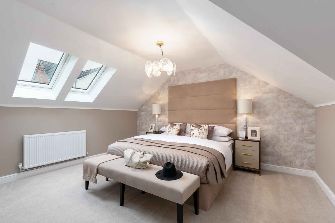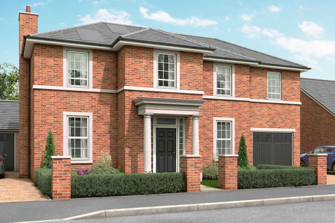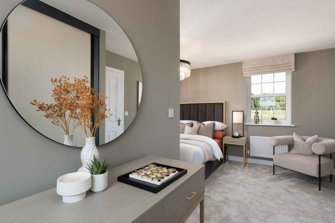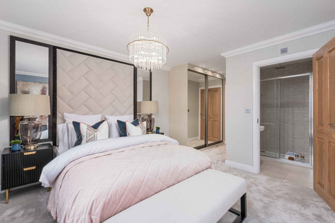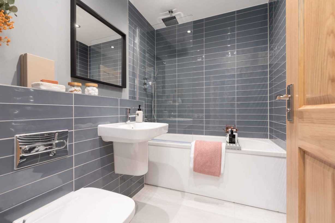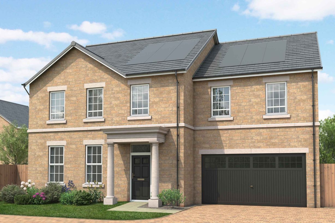Another common reason for downsizing is when children have moved out of the family home. This transition, often referred to as the “empty nest” phase, can be emotional yet practical. While it may be bittersweet to see your children embark on their own journeys, it also presents an opportunity to reassess your living needs. A smaller home can be more manageable, reduce costs, and allow you to focus on your own interests and lifestyle. Many people find that downsizing frees up time and resources, enabling them to travel more, pursue hobbies, or even relocate to a desired area or closer to family.
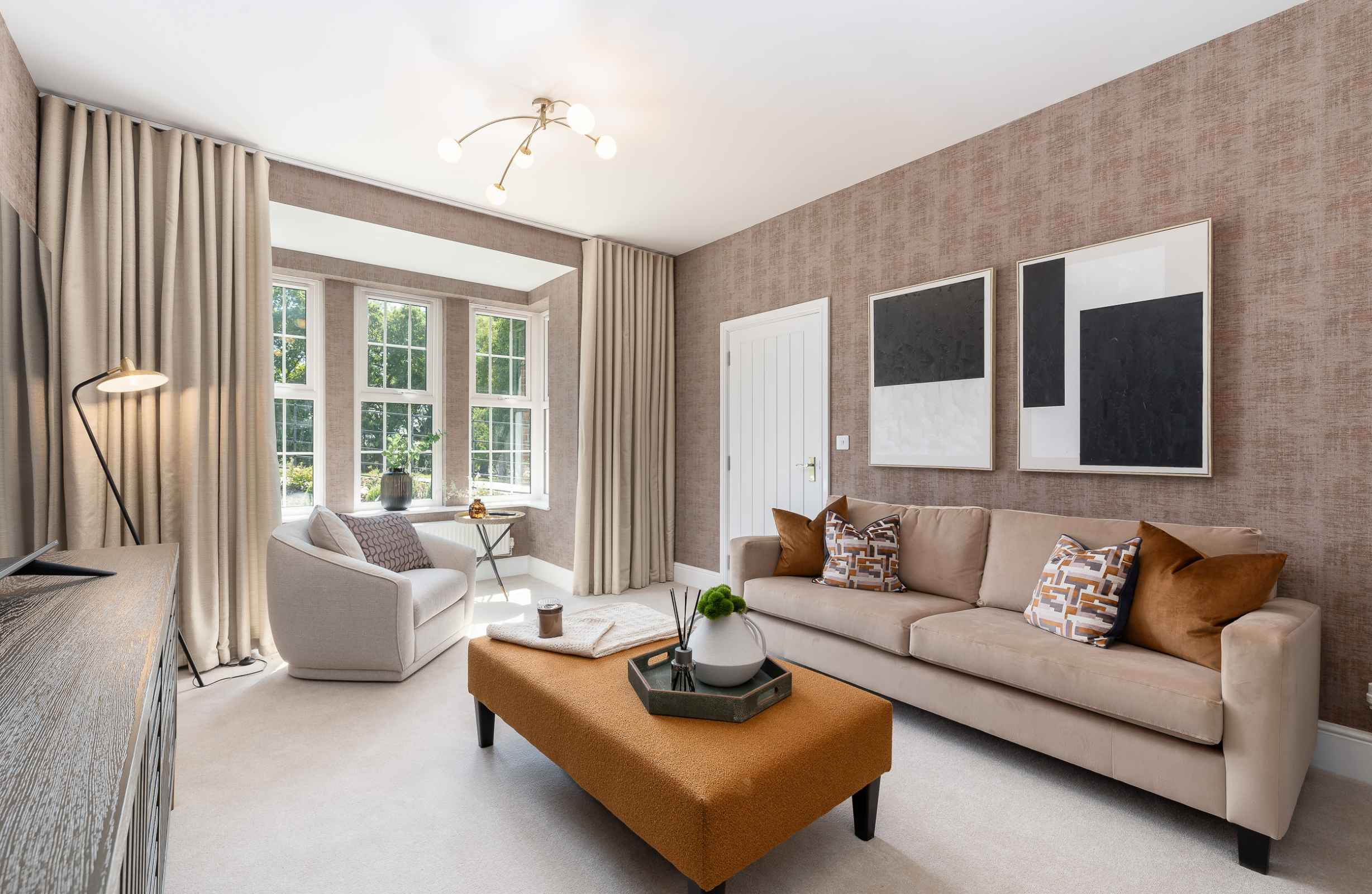
Moving closer to family is a compelling reason for downsizing. As people enter different stages of life, the desire to be near loved ones often grows stronger. Relocating to a smaller home in closer proximity to family members can offer numerous benefits, such as increased emotional support, more frequent interactions with grandchildren, and the ability to provide or receive care when needed. This move can also lead to a stronger sense of community and belonging, as well as the opportunity to create new memories with family members.
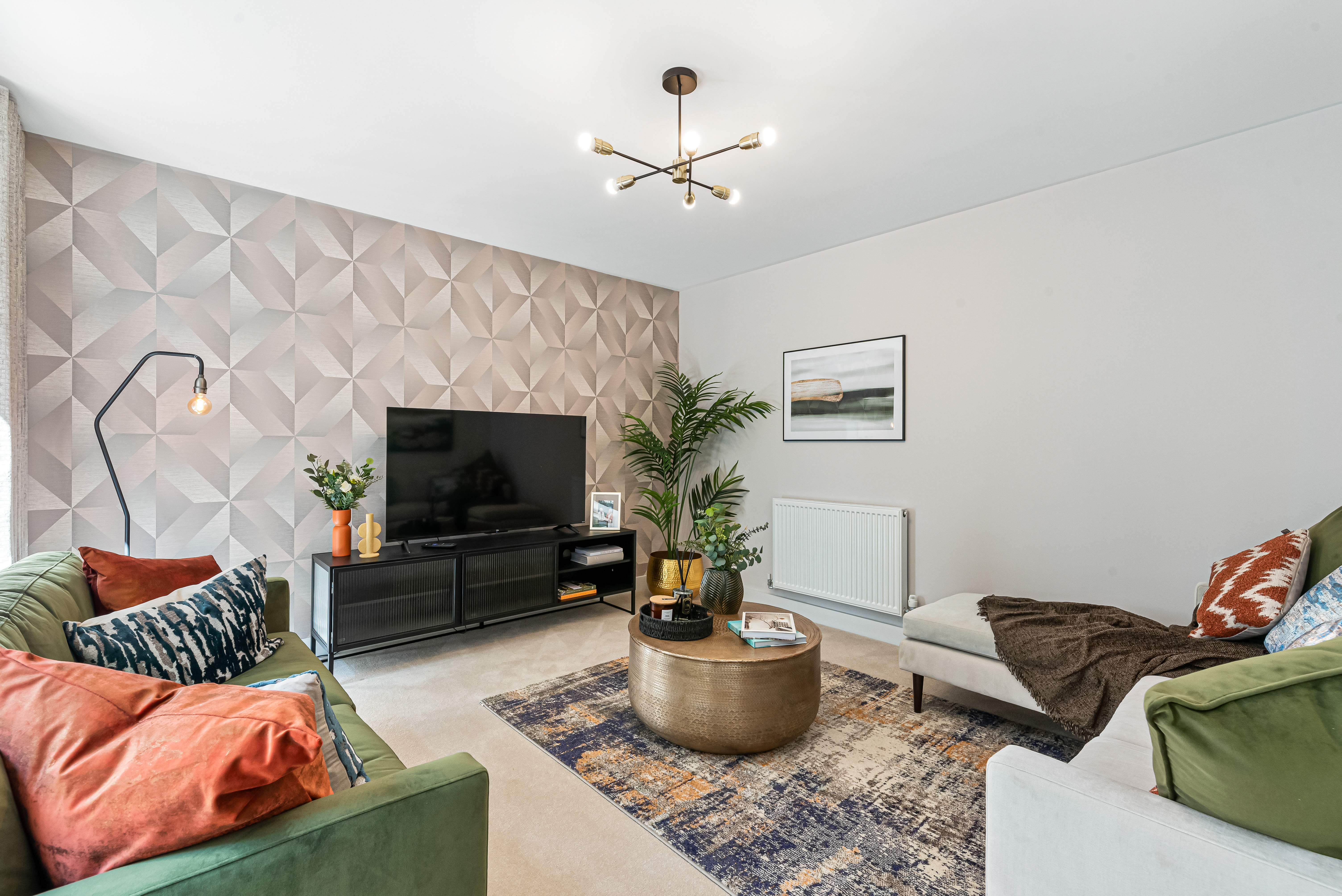
Tips for Downsizing
- Assess your current and future needs: Consider factors like accessibility and the amount of space you’ll realistically use.
- Prioritise energy efficiency: Look for homes that offer significant energy savings, potentially reducing your bills by thousands annually.
- Consider customisation options: Kingswood Homes offer flexible floor plans that allow you to customise your living space. There is also the chance to personalise your home further making it perfect for you when you move in.
- Don’t overlook bungalows: They offer excellent accessibility and can be a great long-term housing solution. We also have bungalows with a room in the roof which offers even more flexibility. There is also the opportunity to add or remove bedrooms to all Kingswood homes which may be an option to consider.
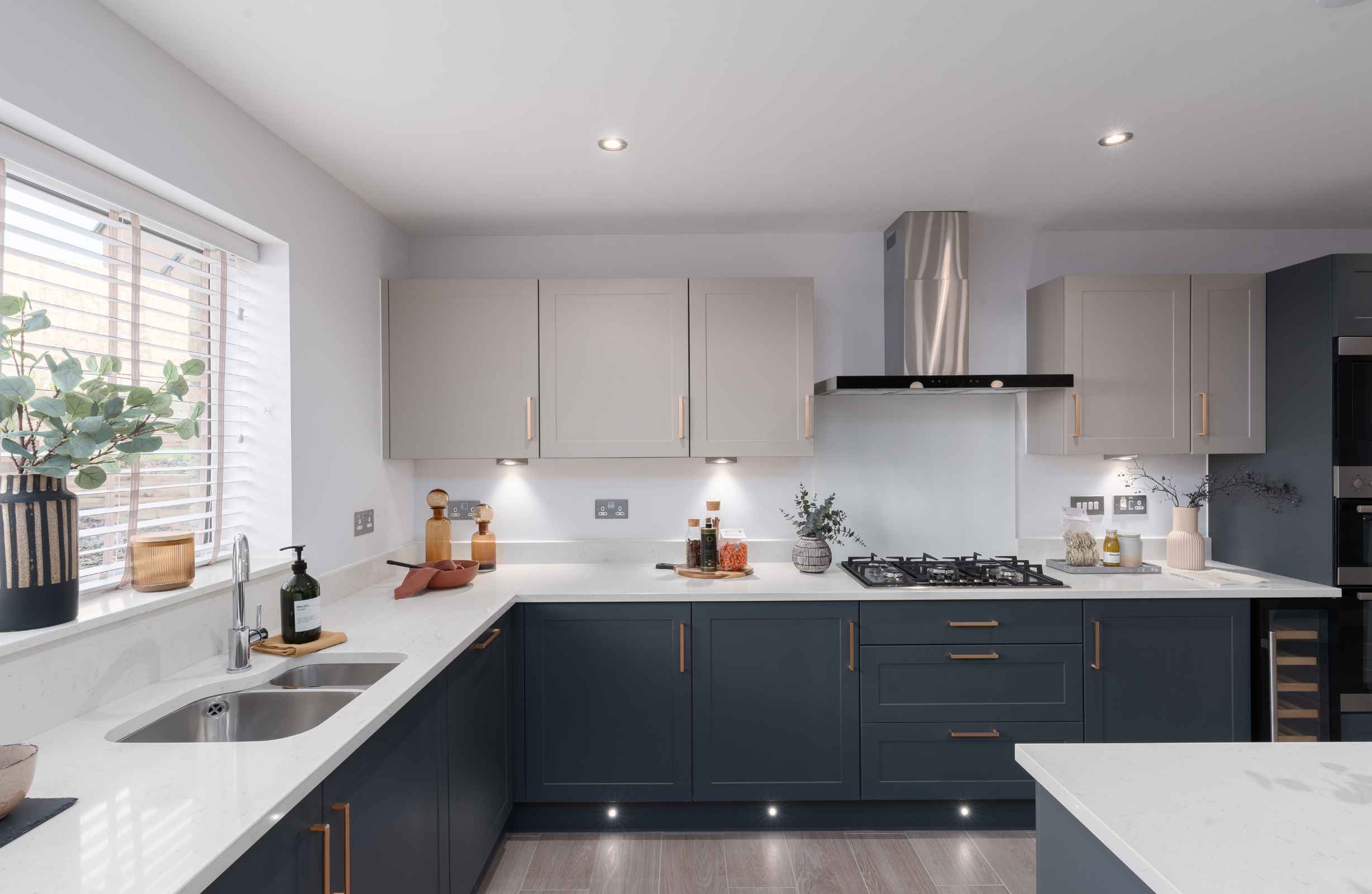
Homes and Bungalows to Consider
The Croston 2
Introducing our brand-new two-bedroom bungalow in the stunning Homestead collection at Green Hills. This true bungalow boasts 840 sq ft of living space, featuring a kitchen/diner at the rear with patio doors that open onto a turfed garden. A spacious lounge sits at the front of the home. Two double bedrooms, a bathroom, and storage completes this home.
With our flexible floor plans you can choose to create a fully open-plan kitchen/diner/living area or create a two bedroom two en-suite version of this home.
You may also like the Croston 2M which benefits from a fantastic bedroom suite in the roof. View the Croston 2M here.

The Thresher 2M
The Thresher 2M is a highly sought-after three-bedroom bungalow with a bedroom in the roof. It features a spacious lounge at the front of the property, alongside the first double bedroom. The kitchen/diner, with double doors leading to the garden, is a room you’ll love spending time in. At the back of the home, you’ll find the second double bedroom and a downstairs WC. But this home doesn’t stop there. Head upstairs to discover the master bedroom, tucked away neatly in the roof, complete with an en-suite and storage space. Whether you want to create your own personal haven or save this bedroom for when guests come to stay- the choice is yours!
With Shape Your Home you can choose to open up the back of this home to create a fantastic open-plan kitchen/diner/living space.
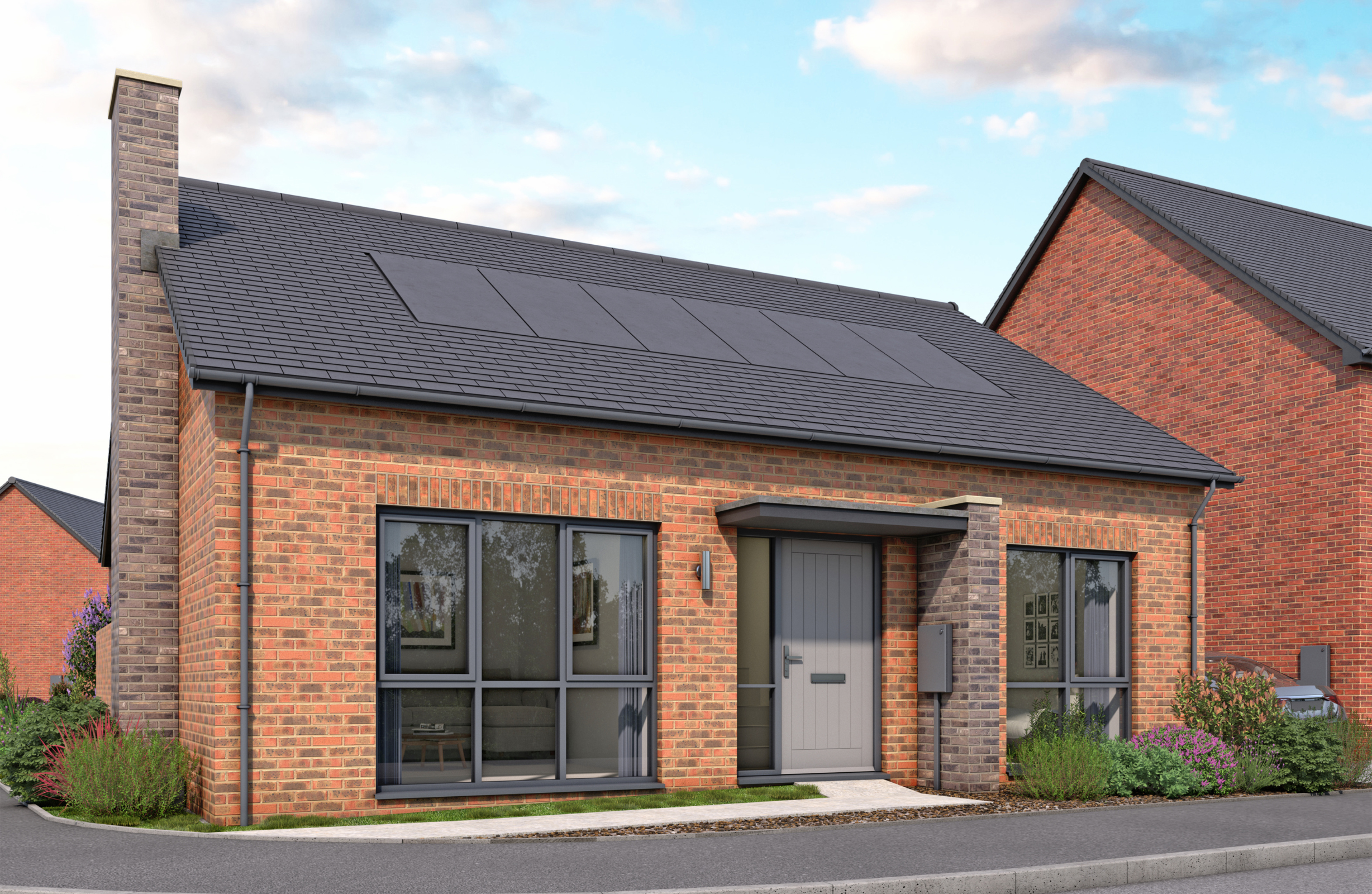
The Weaver 3
The Weaver 3 is a stunning three bedroom home. To the ground floor, you’ll find an entrance hall leading to a utility room/WC and a well-designed, modern kitchen/diner. There is also a spacious lounge which has a light and airy feel, with patio doors leading to the turfed rear garden. Upstairs the Weaver 3 has two double bedrooms, including the master with en-suite, and a single bedroom. Maybe you want to create a dreamy guest suite for when guests come to stay, or turn the single bedroom into a cosy study- the choice is yours. This home is part of our most energy efficient Farmstead range and features solar PV panels, heat recovery systems and other energy saving features to save you thousands on your energy bills.
With our flexible floor plans you can create a two bedroom home with both bedrooms benefiting from en-suites.
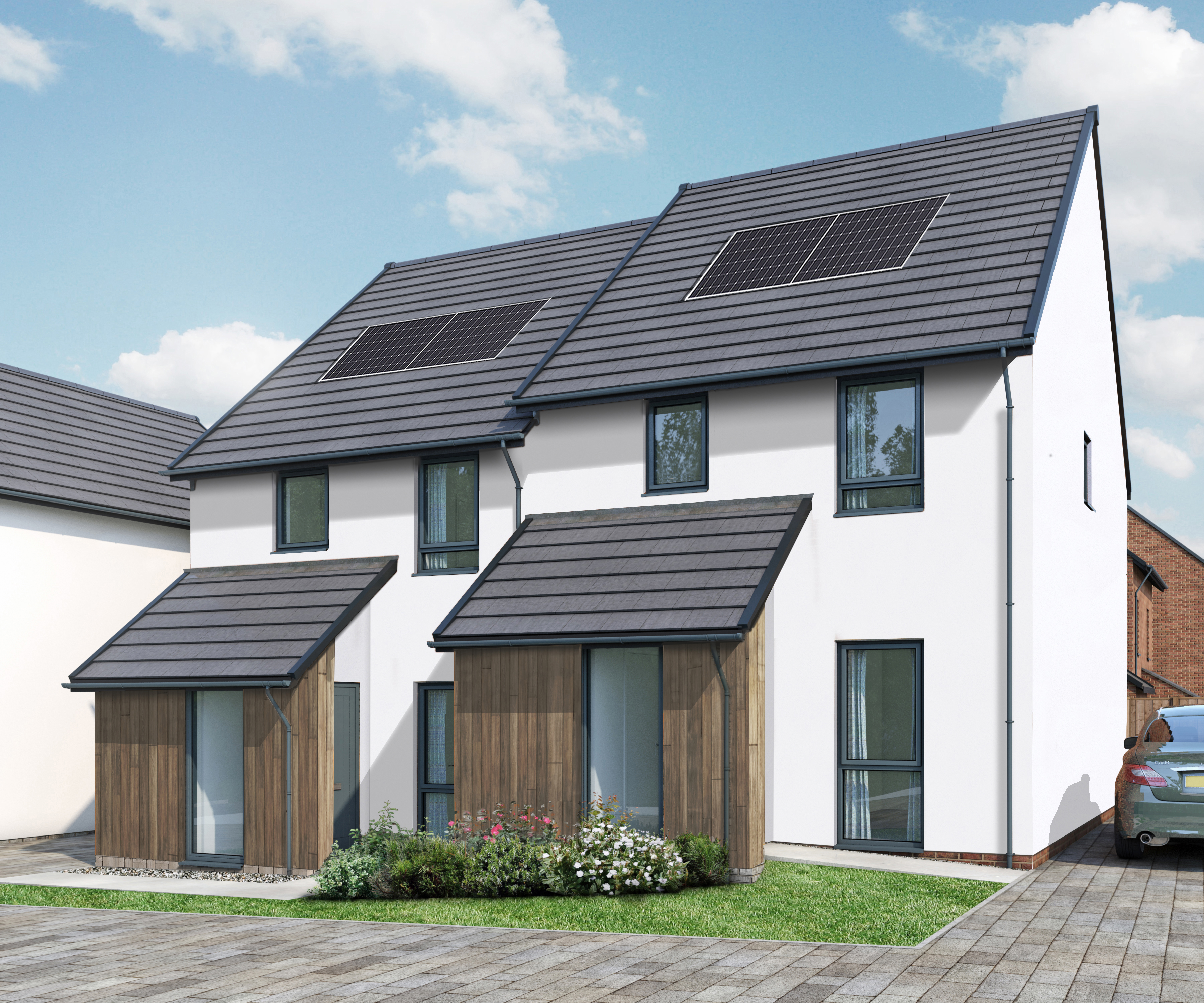
The Ribchester 3
The Ribchester 3 is a fantastic three-bedroom detached home that’s ideal for downsizers. Inspired by Georgian architecture, it features high ceilings, Georgian windows, and optional coving detail—characteristics shared by all our Homestead homes. Step into the open entrance hall which leads through to a generous kitchen/dining/family room that spans the entire length of the property. Patio doors open onto the turfed rear garden. A separate lounge, WC/utility room and handy under-stairs storage completes the ground floor. Upstairs, you’ll find an impressive master bedroom with an en-suite, two additional double bedrooms, and a family bathroom.
With Shape Your Home you have the option to create a fully open-plan ground floor or a home office/playroom at the front of the home. You can add an extra single bedroom, transforming the Ribchester 3 into a four-bedroom home. This adaptability ensures you can create the perfect living space without compromise.
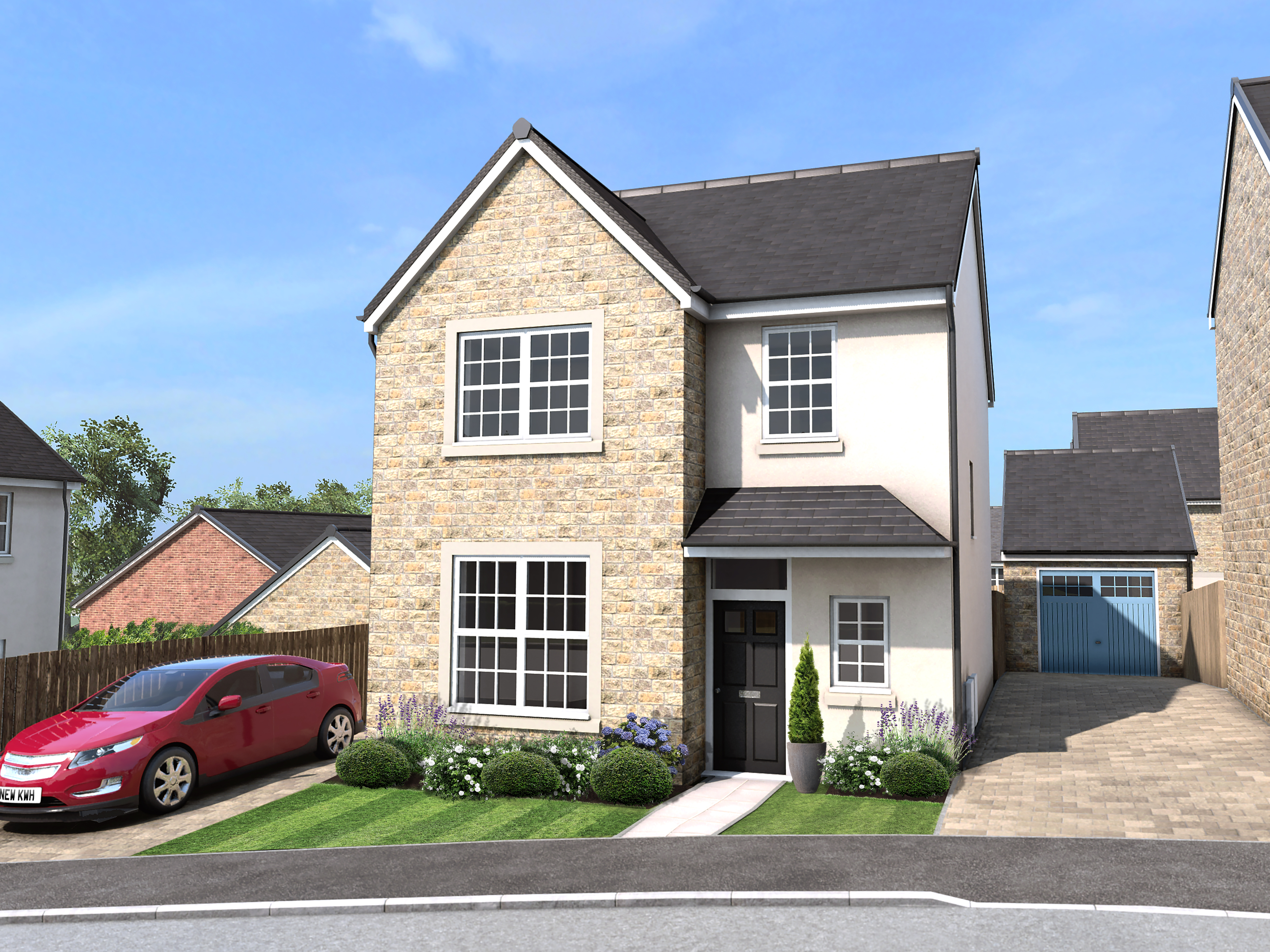
- Key Features to Look For
Energy efficiency: New build homes can be up to 62% more energy efficient than older properties. Our newest phase of Farmstead homes come with over £15,000 worth of energy saving extras, including solar PV roof panels, shower heat recovery systems, and increased insulation. These features can save homeowners up to £4,000 on energy bills annually
Customisation options: Our innovative Shape Your Home concept allows you to customise your living space. Choose from a range of ground and first floor layouts to create a bespoke property that suits your lifestyle. Select from a variety of options including kitchen worktops, cupboard doors, bathroom tiles, flooring choices, and add additional features like spotlights, extra sockets, security alarms, and extended rear garden patios
Accessibility: Consider homes with features that will serve you well as you move through life, such as single storey homes or bedrooms to the ground floor. Maybe think about having less space to maintain or a more manageable garden
Low maintenance: New builds typically require less upkeep, saving you time and money in the long run. You’re less likely to need major renovations or extensive repair work. All appliances come with a warranty
Warranty protection: New homes come with warranties, providing peace of mind and financial security
Proximity to amenities: Being close to amenities offers significant benefits. Proximity to local shops, restaurants, and services enhances convenience and quality of life, reducing the need for long trips and potentially saving on transportation costs. All our developments are in walking distance of local amenities.
- Why consider Kingswood?
Kingswood Homes provides a range of properties suitable for downsizers, from energy-efficient bungalows to customisable houses. Key features to consider include energy efficiency, customisation options, accessibility, low maintenance requirements, and warranty protection. By carefully assessing your current and future needs, you can find a home that not only meets your present requirements but also adapts to your lifestyle. Remember, downsizing doesn’t mean compromising on quality or comfort – it’s about finding the right fit for your evolving needs.
Consider visiting our show homes and discussing your specific requirements with sales teams to find the perfect downsizing option for you. We have a selection of homes to view including the Croston 2M show home at Green Hills Homestead Collection.



