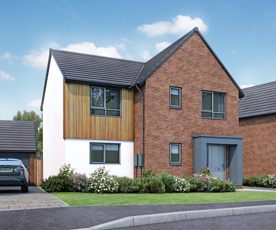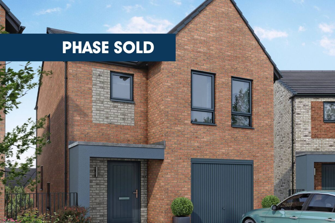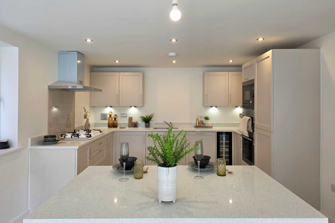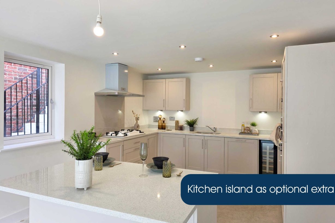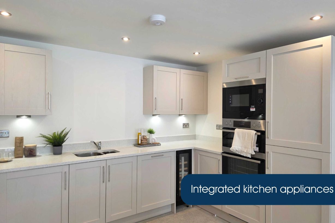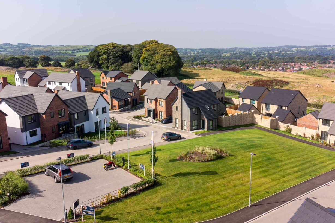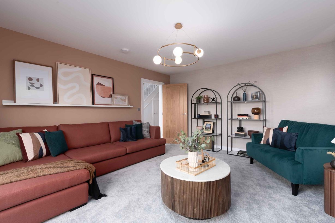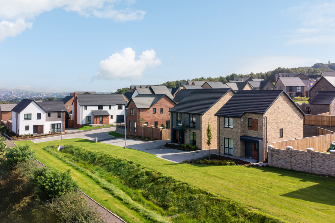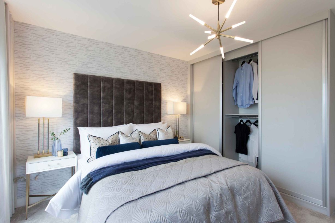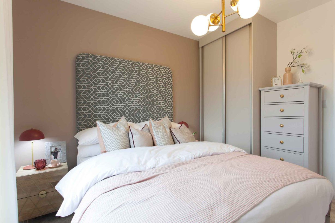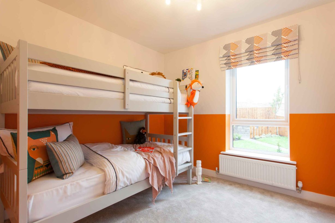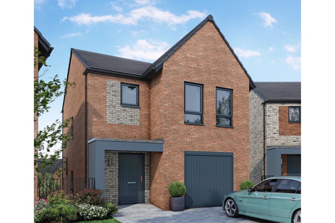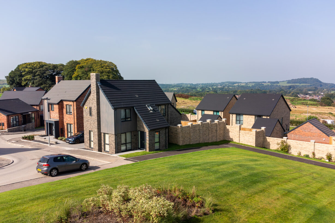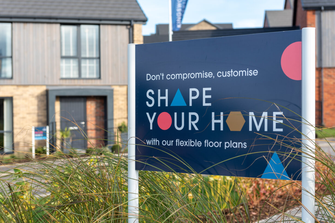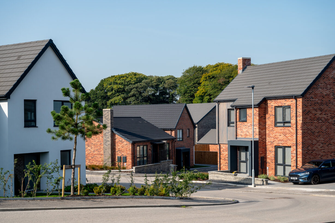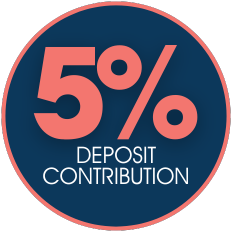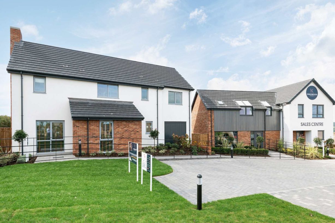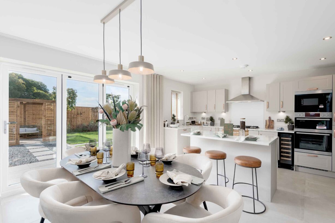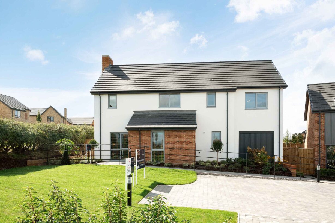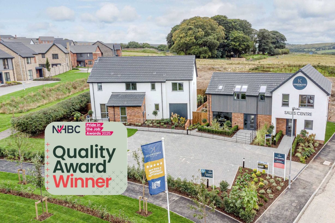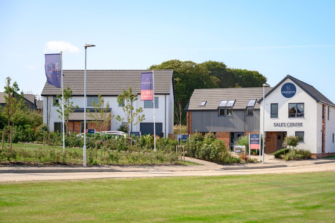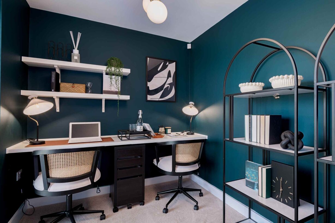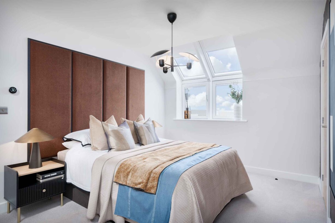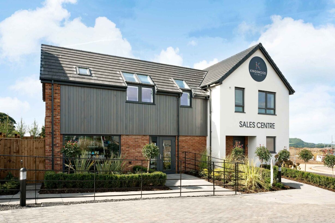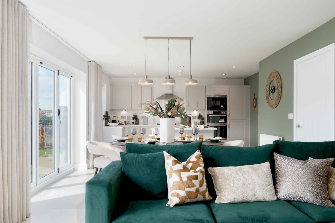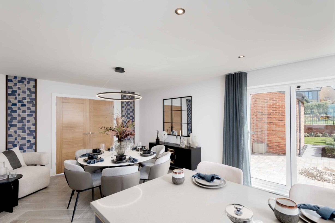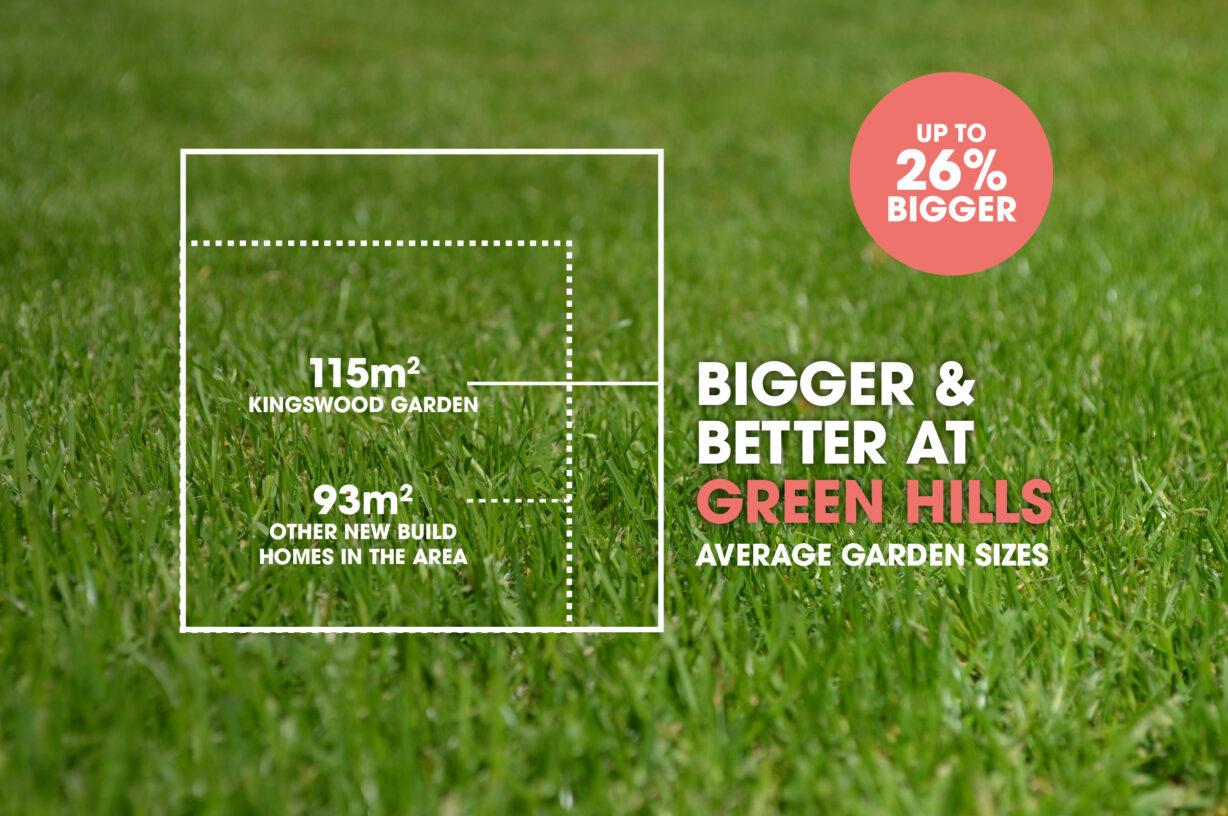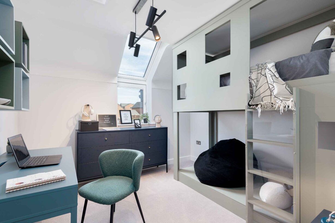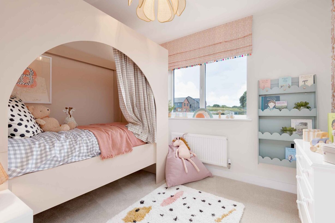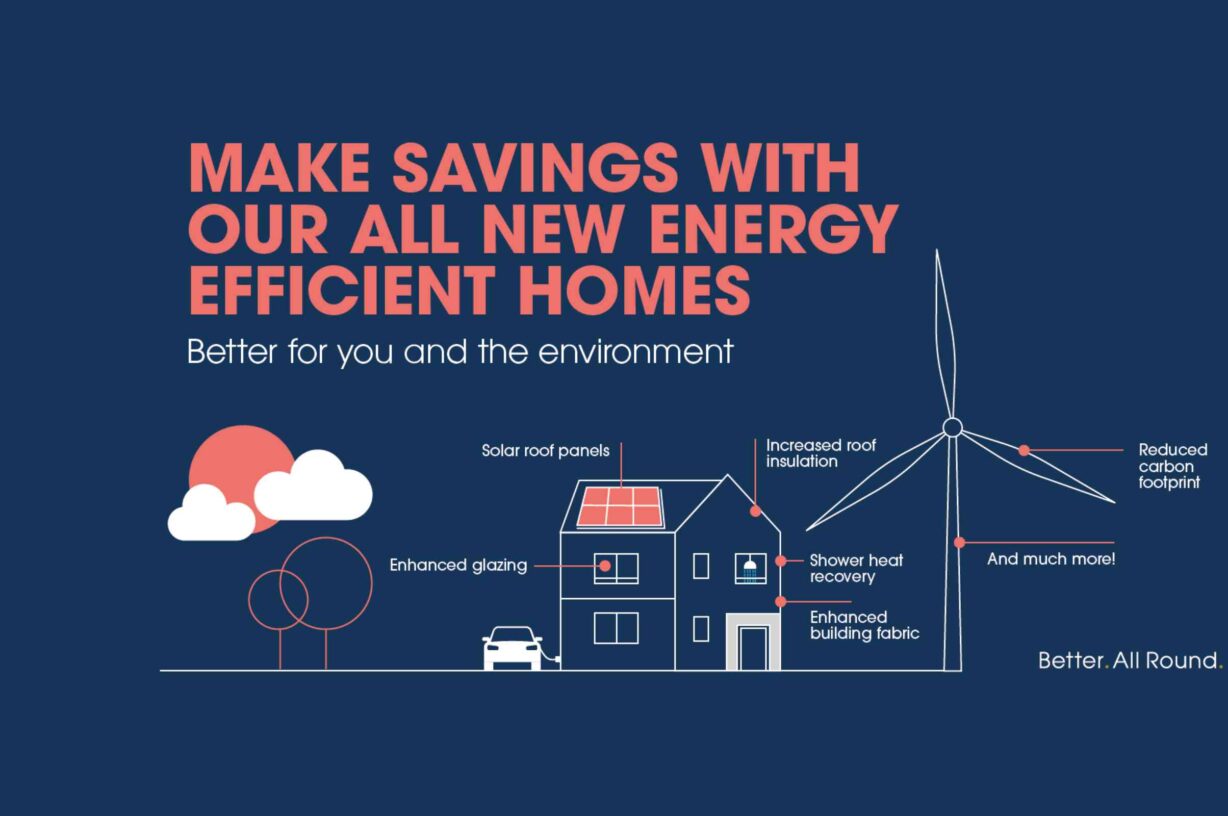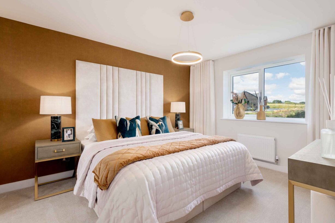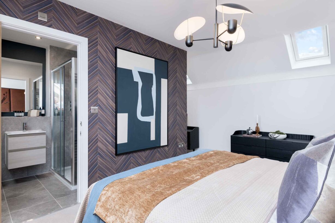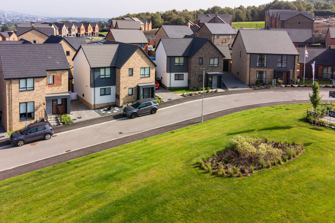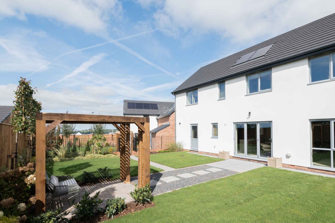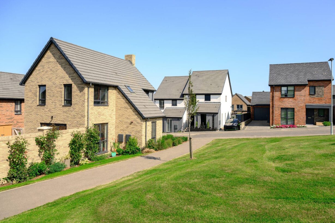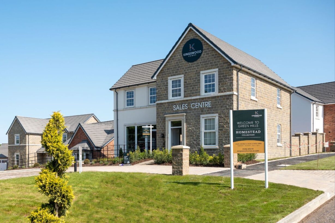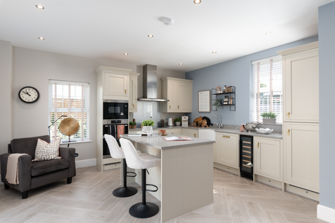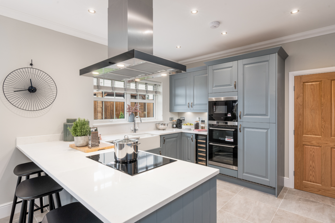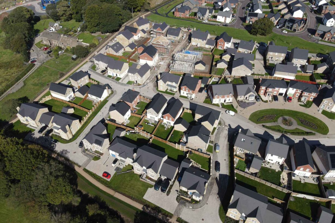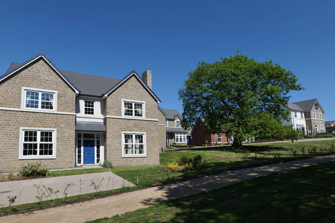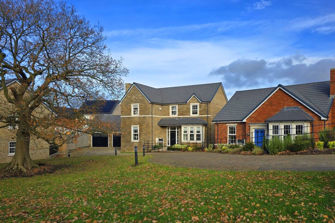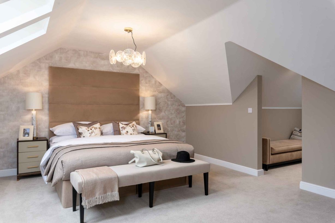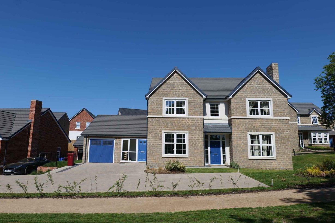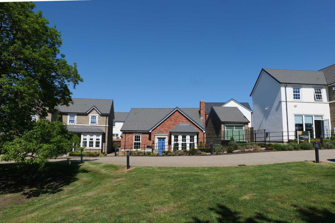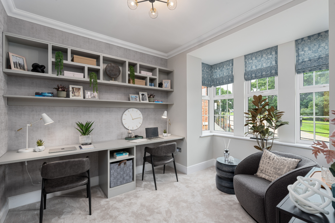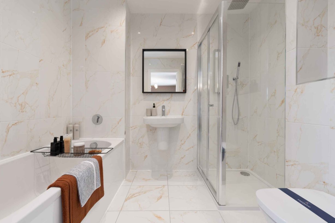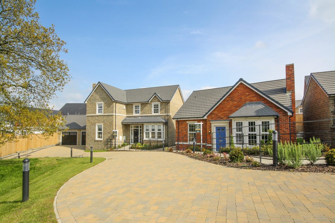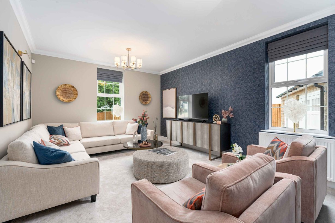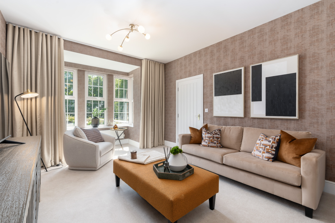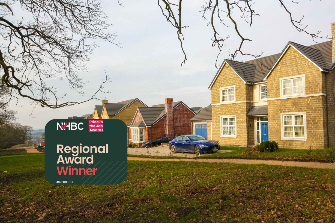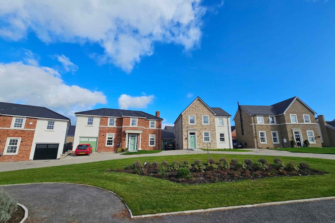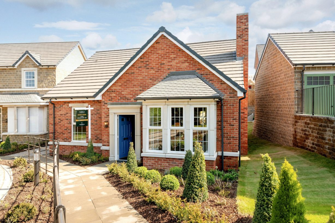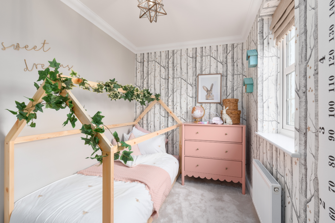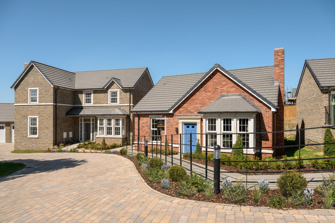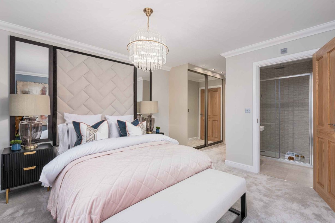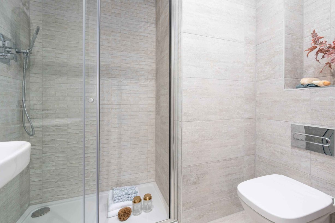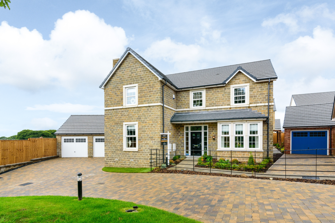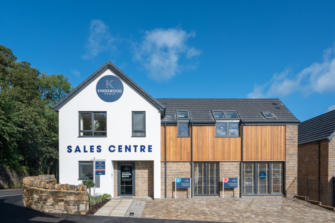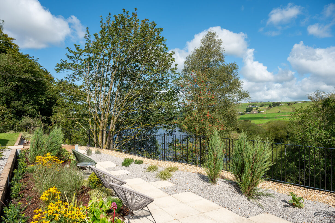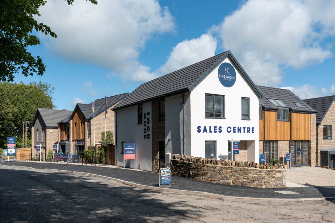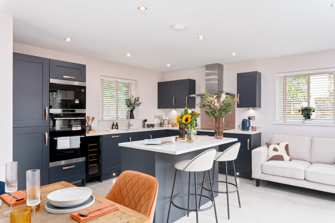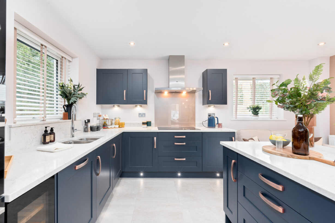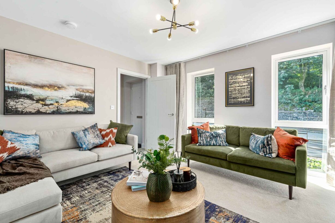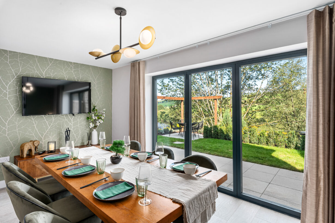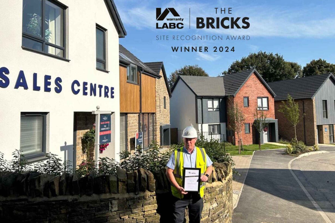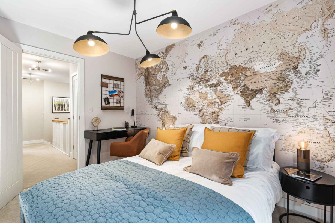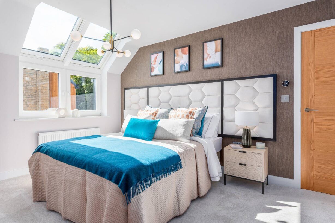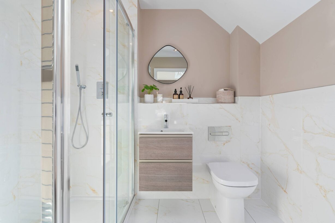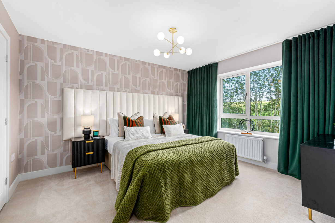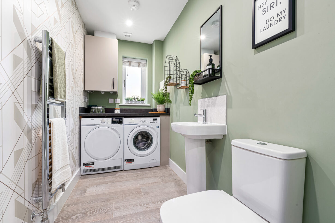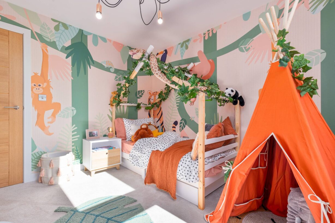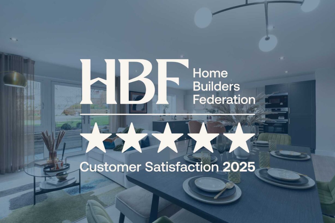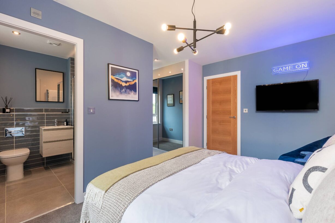Green Hills Farmstead Collection
The Weaver 3- plots 132 & 133
As with so many of our Farmstead house types, the Weaver 3 benefits from a variety of brick types to create a visually appealing property and design quality to the development.
To the ground floor you will find an entrance hall with utility room / WC leading to the modern and well laid out kitchen/diner at the rear of the home, featuring patio doors onto the turfed rear garden.
The large lounge at the front of the home has a light and spacious feel with full height windows letting in plenty of natural light.
The master bedroom with its beautifully finished en-suite, two further bedrooms, family bathroom and store ensure this home provides all you need for modern family life.
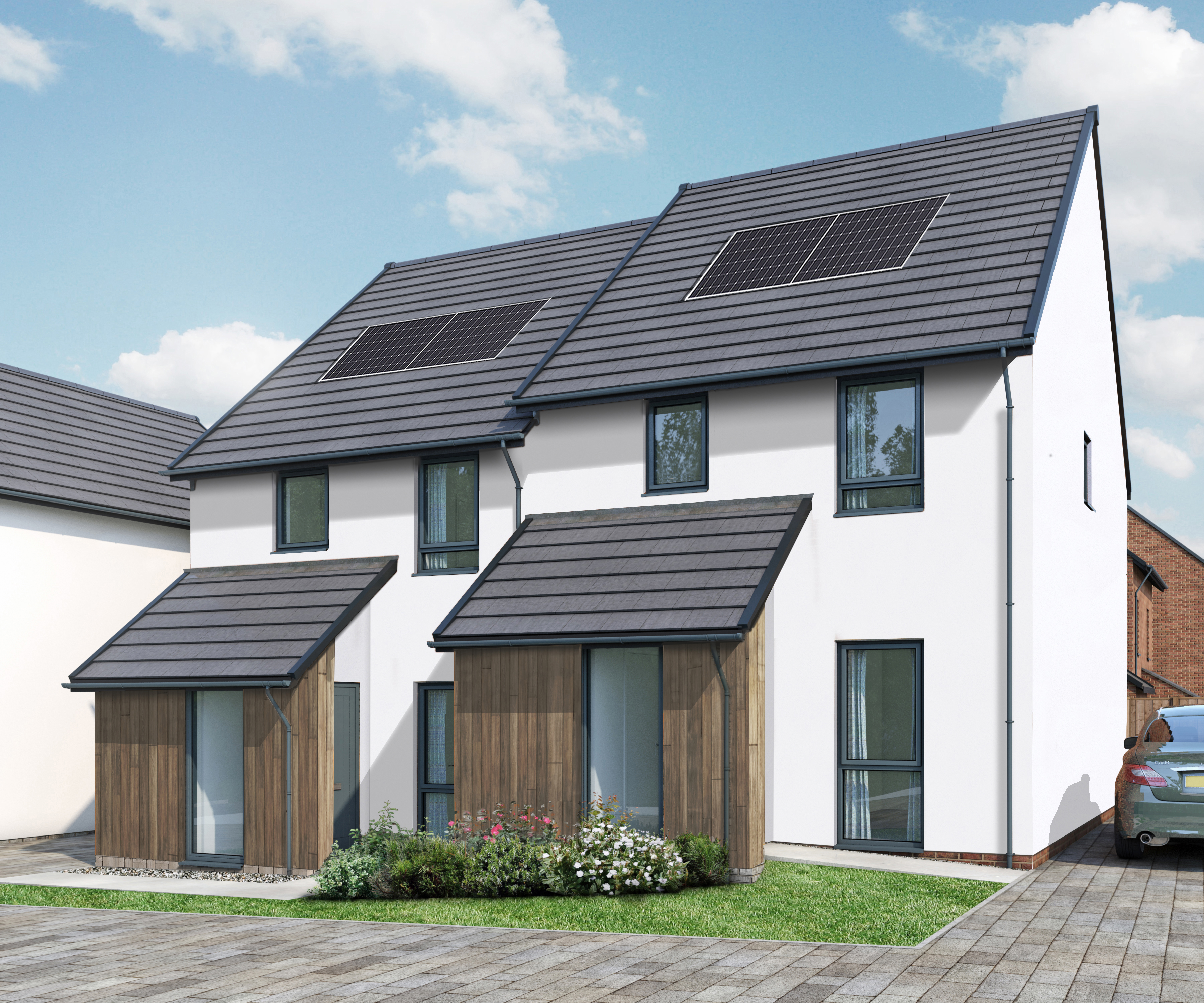
Green Hills Homestead Collection
The Croston 2- plot 217
Introducing the brand new Croston 2. Our never seen before two bedroom bungalow makes its debut on the fantastic Homestead collection at Green Hills.
The Croston 2 is a thoughtfully designed two-bedroom bungalow that offers modern living comfort within 840 sq ft of space.
This home features an upgraded ‘entertain’ layout which creates an open-plan kitchen/dining/living space to the rear of the home, making a sociable space that’s perfect for both everyday living and entertaining. Patio doors open onto the turfed rear garden.
There are two good sized double bedrooms to the front of the home, the master boasting ample space for wardrobes and dressing space. There is also a family bathroom as well as storage.
This home comes with Kingswood’s unrivalled specification including integrated AEG appliances, a smart thermostat system with dual zone control for optimal comfort, Ring doorbell, and EV charger fitted as standard. The attention to detail extends to the outdoor spaces, with the garden featuring turfed rear gardens complete with outside tap and security light, creating the perfect balance between classic design and contemporary living.
This Croston 2 also comes with over £10,000 worth of extras including an upgraded kitchen and flooring fitted throughout!

The Heskin 3- plot 232
The Heskin 3 is a distinctive three-bedroom home that combines function with family-friendly space.
At the front of the house is a lovely living room with large Georgian style windows letting in lots of light and providing the perfect retreat from the hustle and bustle of family life.
The wide hallway leads through to the heart of the home, a large open plan kitchen/dining/living area with lots of space to cook, eat and relax with patio doors out onto the turfed rear garden. There is also a practical WC/Utility room.
To the first floor is an elegant master bedroom suite with an en-suite shower room and there are two more bedrooms together with the family bathroom.
This home benefits from Georgian architecture with high ceilings and Georgian windows.
Use Shape Your Home to mix and match the floor plans to create a home that is perfect for your lifestyle.
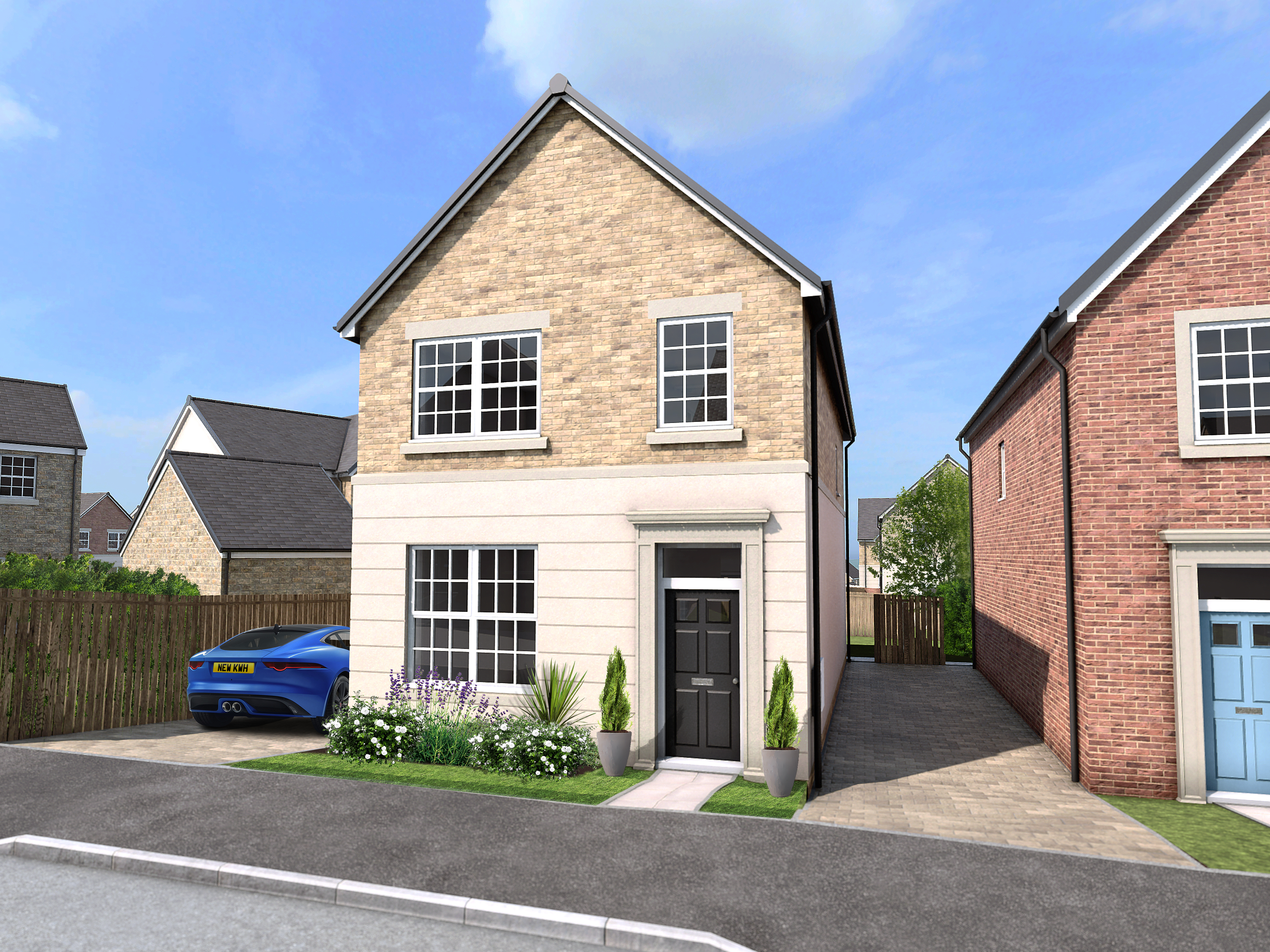
The Pendle 3- plot 227
The Pendle 3, a fantastic three bedroom semi-detached family home which has been thoughtfully designed to cater to the necessities and comforts of contemporary family life.
Upon entering the home, you are greeted by a generously sized hallway. Off this hallway at the front of the home, you will find a well-equipped kitchen/dining area. The high ceilings, a characteristic of the Homestead collection, enhance the luxury feel of this home.
To the rear of the home, there is a substantial living/dining area, a perfect setting for relaxation after a long day or hosting a friendly gathering. This space is enhanced by patio doors that seamlessly lead you out onto a charming garden, extending your living space into the outdoors and allowing for an abundance of natural light. In addition, the ground floor also houses a practical WC/utility room.
Moving upstairs to the first floor, the master bedroom serves as a private sanctuary with its own en-suite, providing a comfortable and luxurious space. The two additional bedrooms, one double and one single, share access to a family bathroom.
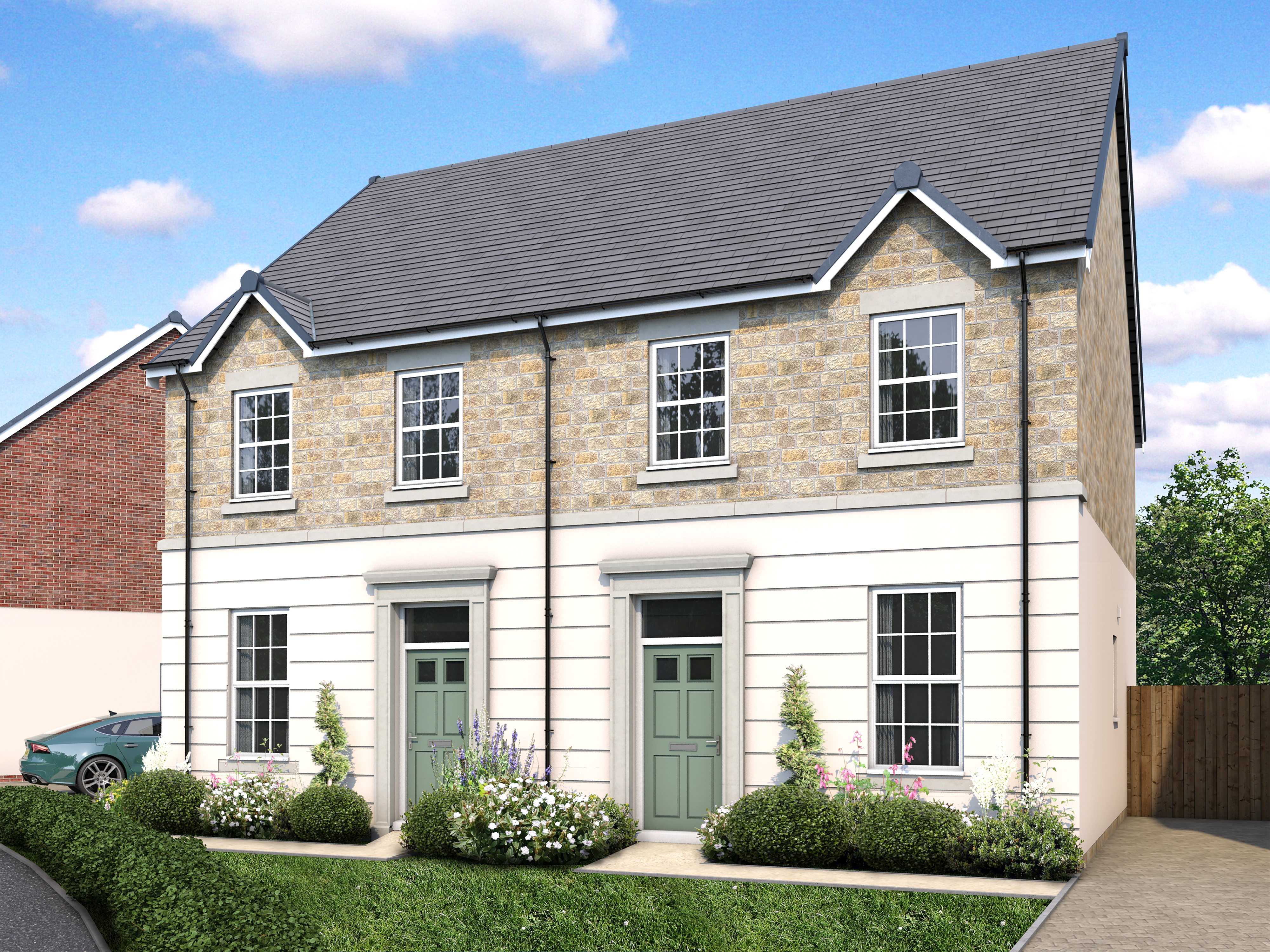
Spinners Brook
The Byre 4- plot 25
A fantastic 4 bedroom detached family home designed with modern family living in mind, including a delightful open plan living area comprising kitchen, dining area and lounge / sitting area to the ground floor.
There is also separate family room with patio doors opening onto the garden. The large reception hall and laundry room with WC mean the Byre 4 has all the essentials. On the first floor, the master bedroom boasts an ensuite bathroom. There are a further three double bedrooms and a single bedroom, which would make an ideal home office.
