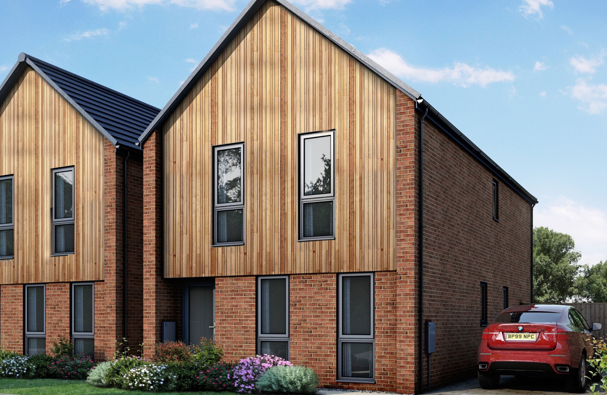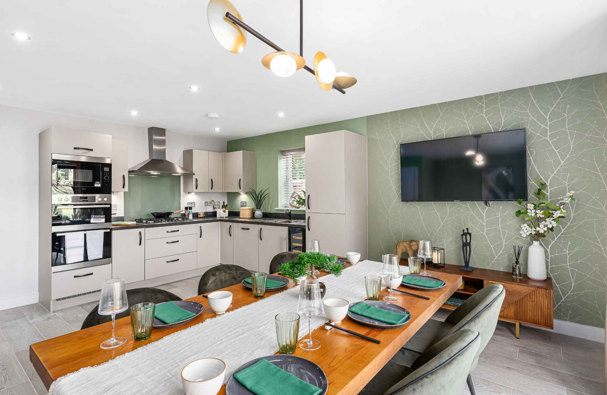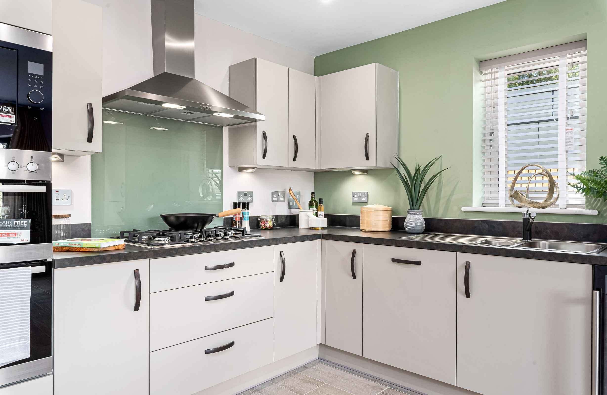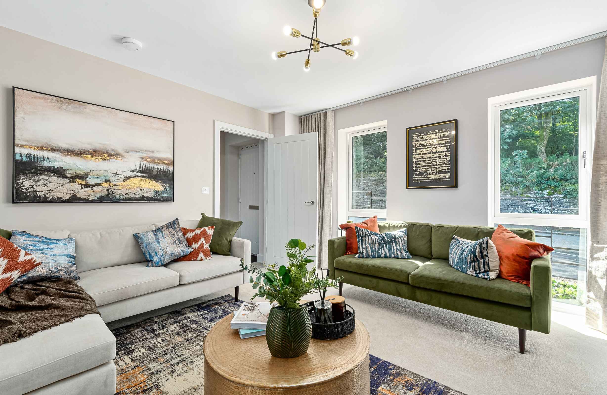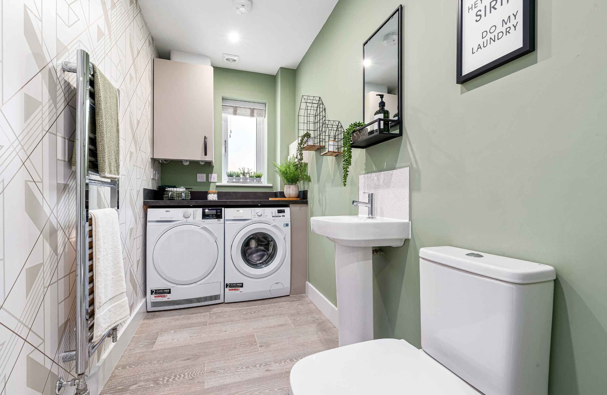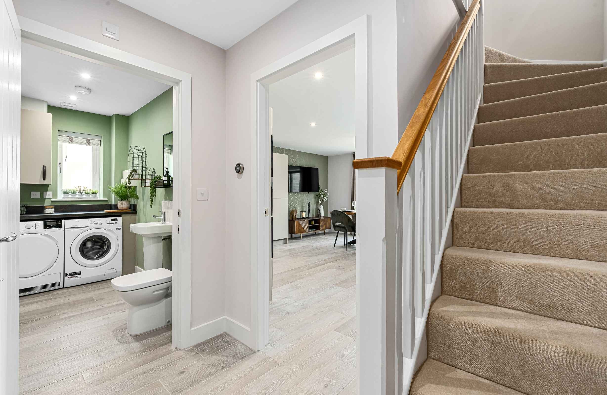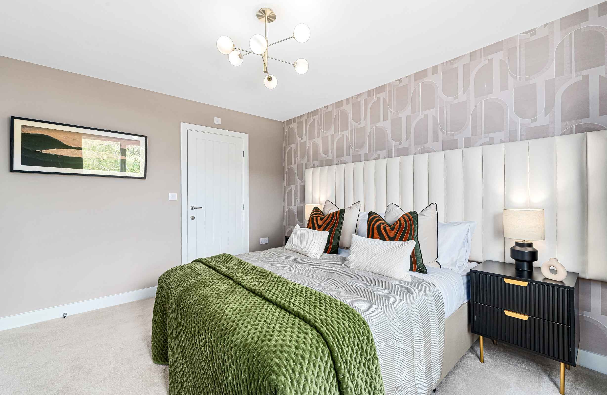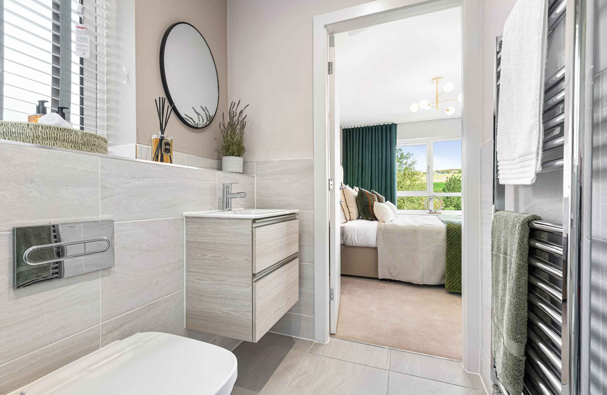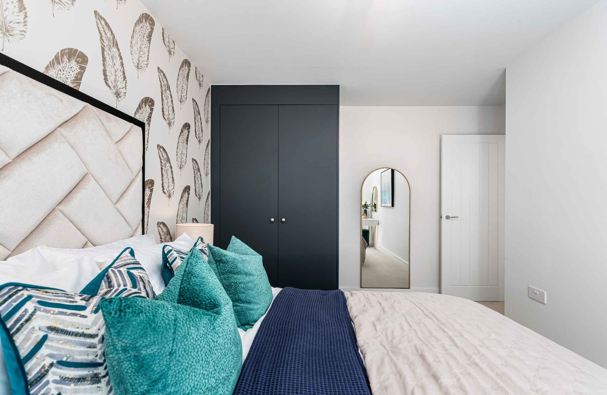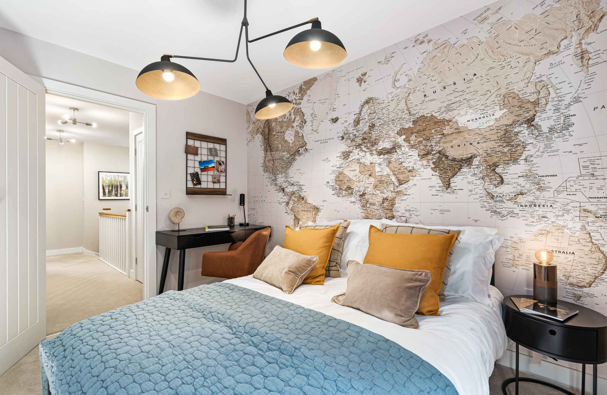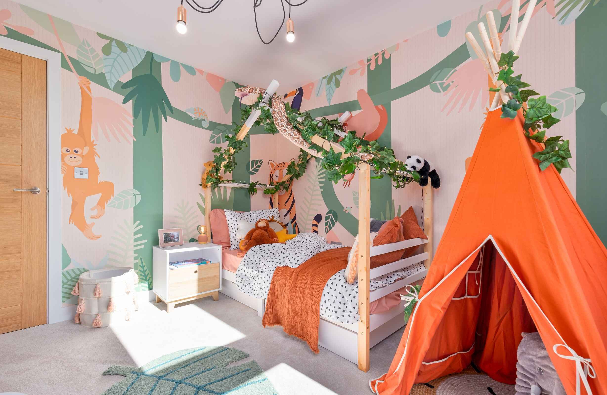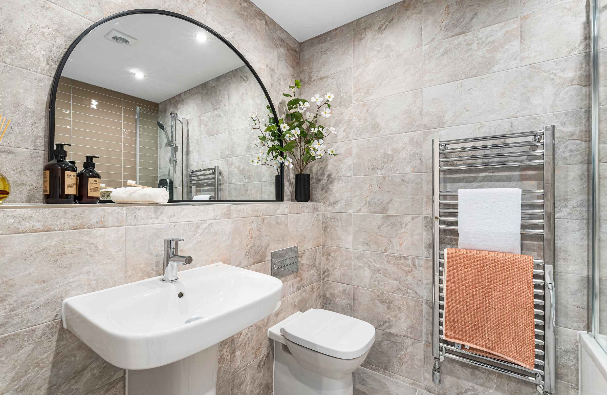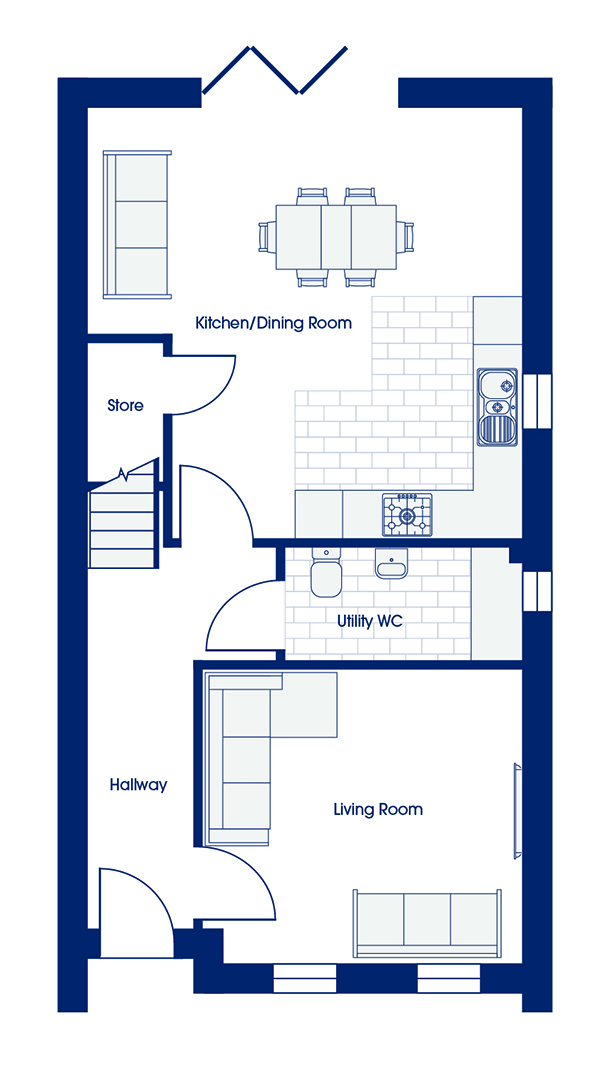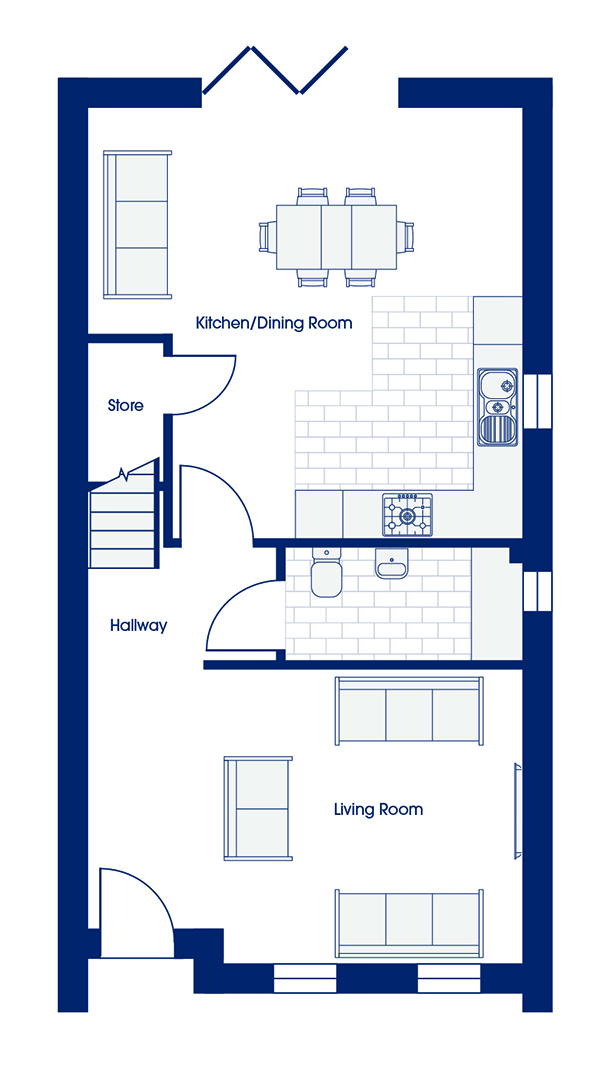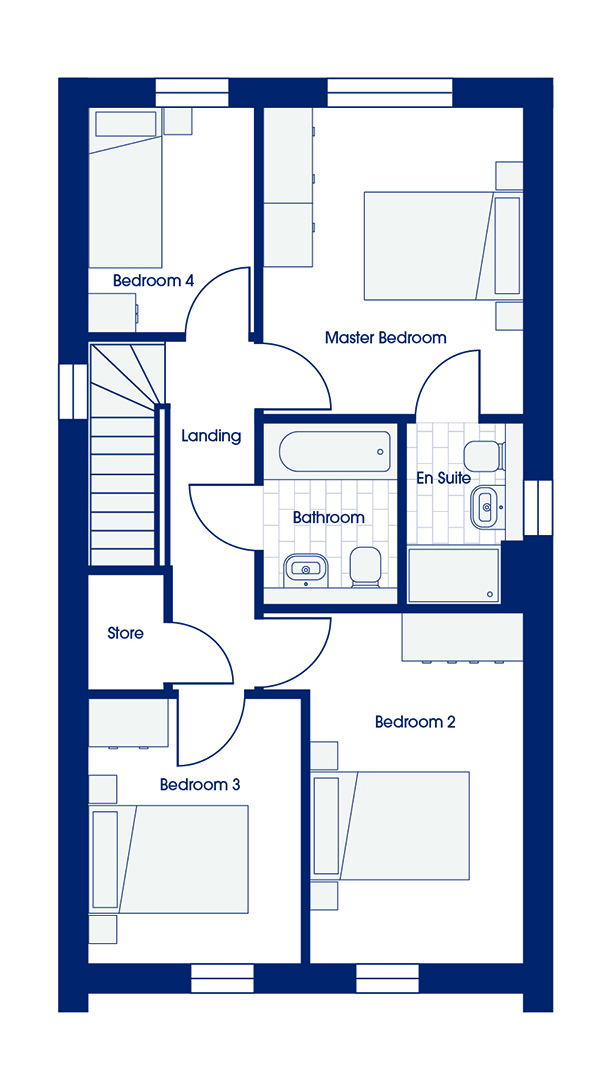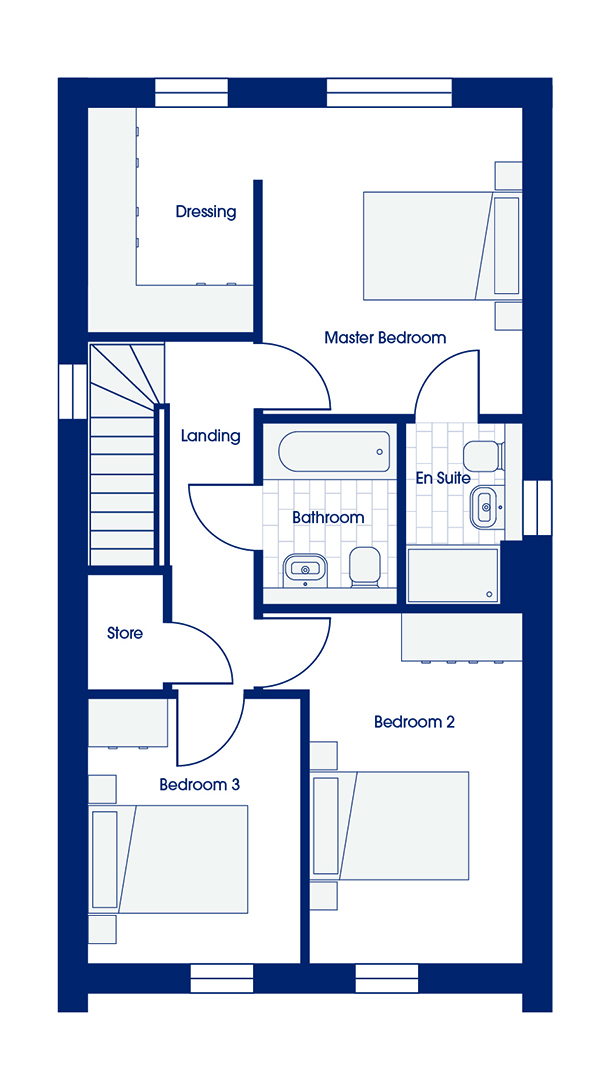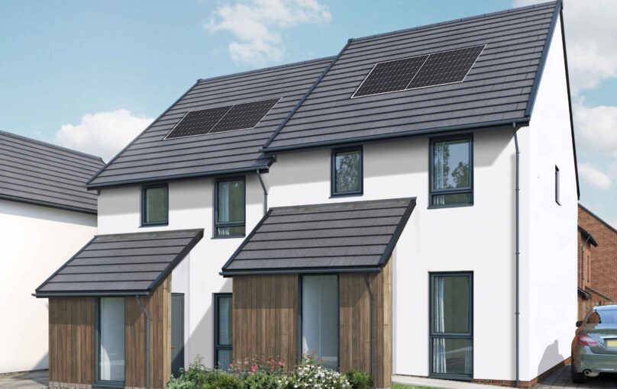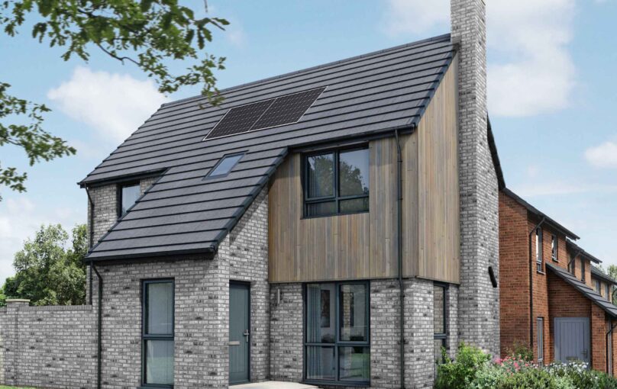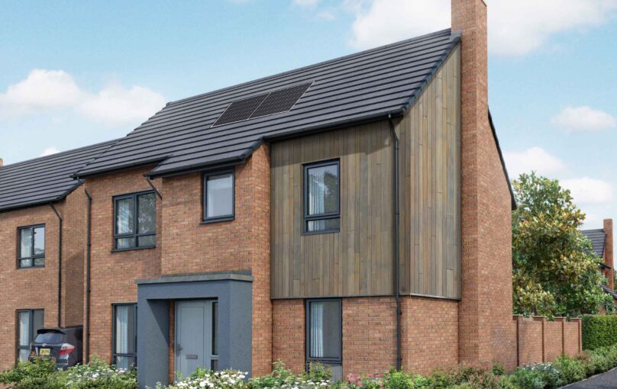Haybarn 4
A distinctive four-bedroom home that combines function with family friendly space.
At the front of the house is a lovely living room with full height windows letting in lots of light and providing the perfect retreat from the hustle and bustle of family life.
The wide hallway leads through to the heart of the home, a large open plan kitchen/dining/living area with lots of space to
Key features
Don't compromise on the interior of your new home - customise it.
They say you can’t put a round peg in a square hole. We get that. Which is why we give every Kingswood Homes’ buyer a unique opportunity to shape their home from the very start.
Shape Your Home is a revolutionary new concept from Kingswood that puts the customer in control of their new home. We have many layout options to choose from.
You’ll see a key of shapes on every floorplan, simply pick your favourite layout from each floor to create the home that’s perfect for you and we’ll do the rest. It really is that simple.

