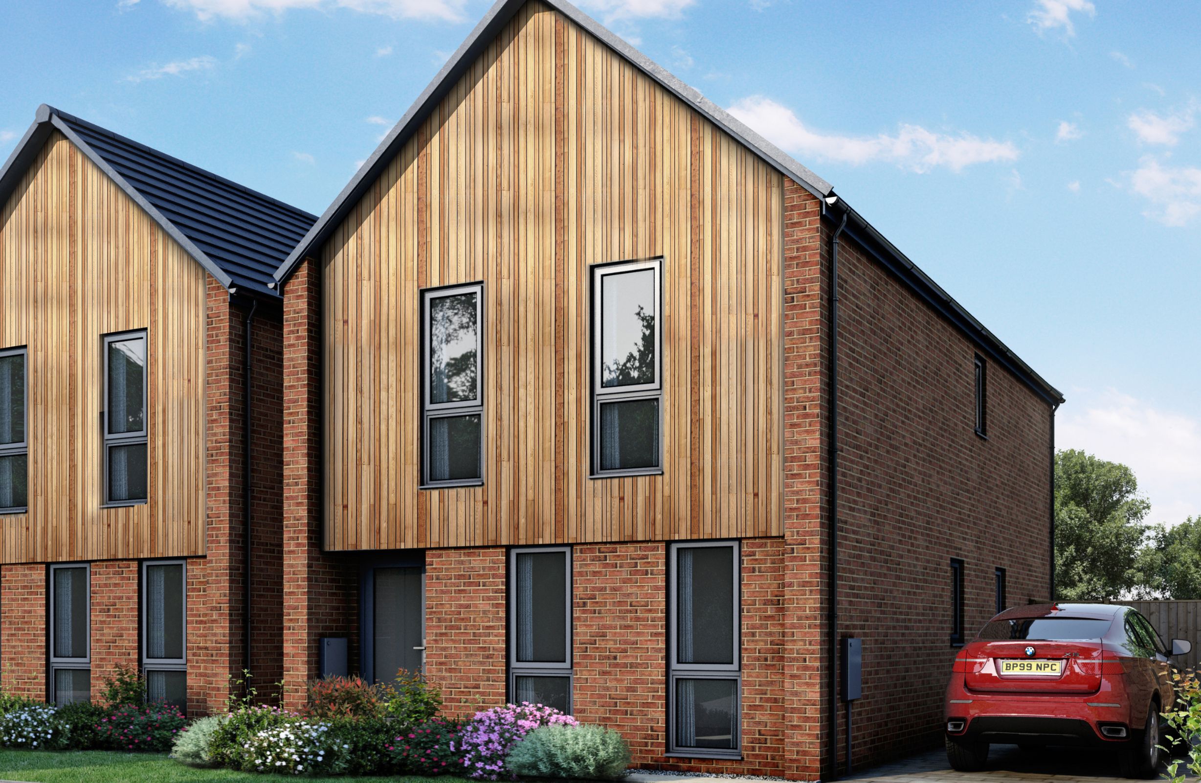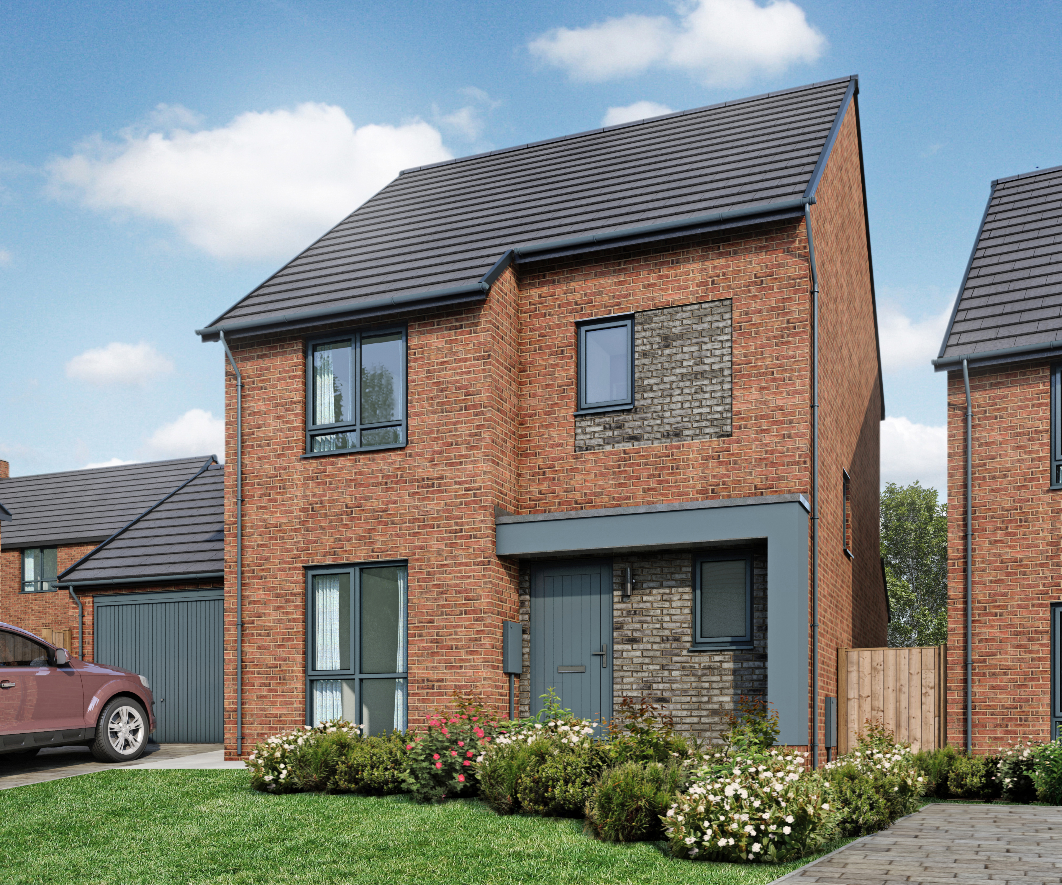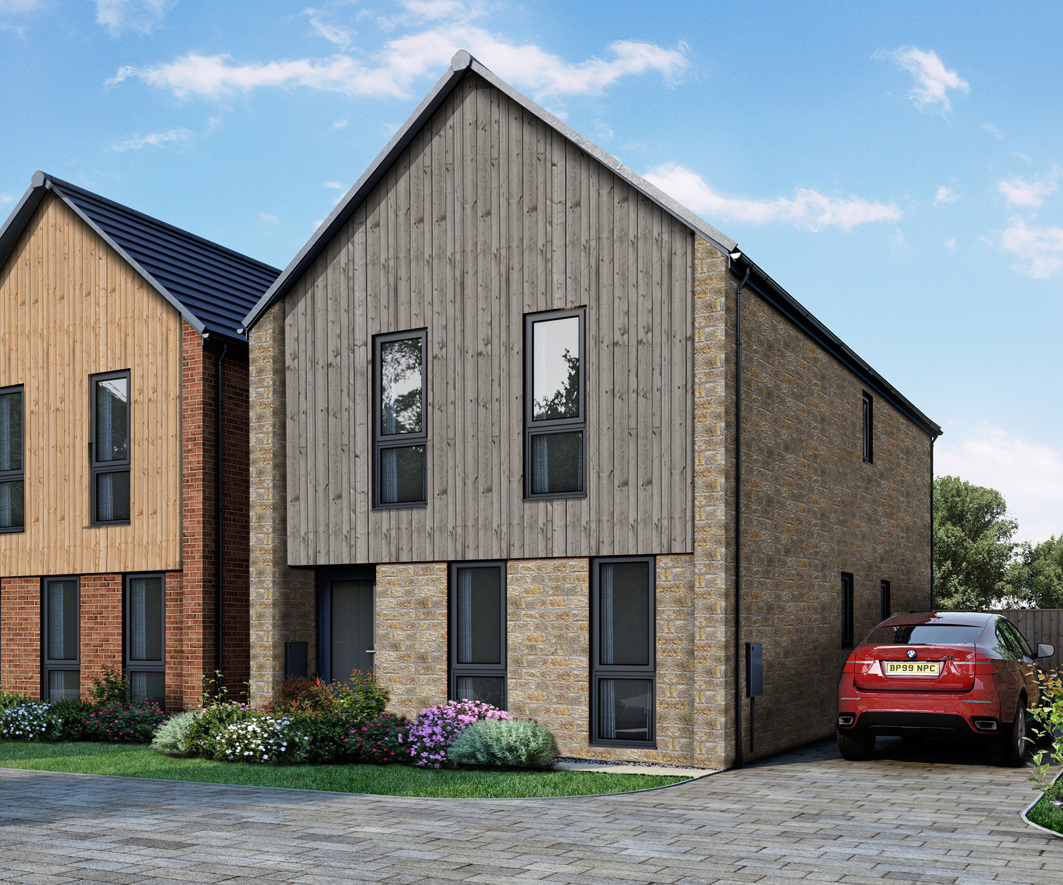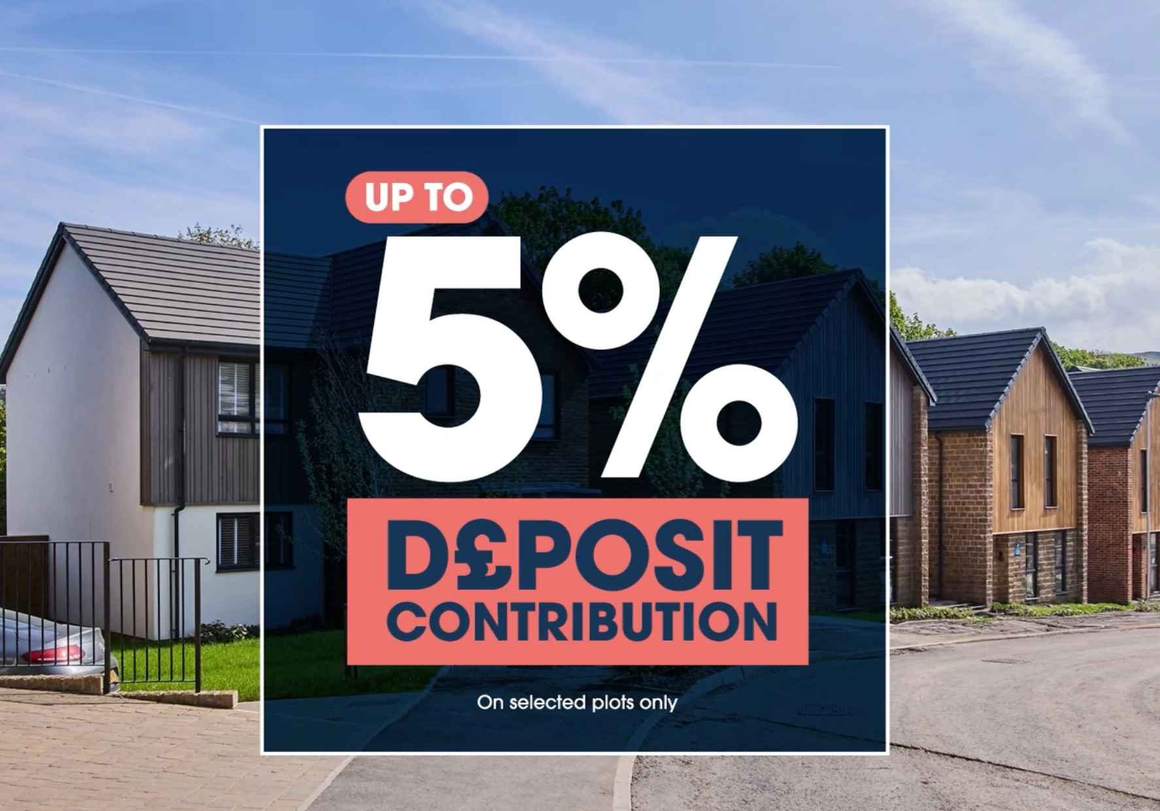The Thresher 2M at Green Hills Farmstead Collection
Plot 122 is a highly sought after three bedroom bungalow with a room in the roof.
The Thresher 2M has a spacious lounge at the front of the property along with the first double bedroom. The fantastic open plan kitchen/diner, with double doors into the garden, is a room you will want to spend all your time in. Also at the back of the home, is the second double bedroom along with a downstairs WC. But the bungalow doesn’t stop there…head upstairs to find the master bedroom tucked away neatly in the roof with an ensuite and storage.
This home has an upgraded ground floor layout worth over £2000!
This home will be ready to move into this Christmas.
Plot 122 has a deposit contribution available.

The Haybarn 4 at Green Hills Farmstead Collection
At the front of the house is a lovely living room with full height windows letting in lots of light and providing the perfect retreat from the hustle and bustle of family life.
The wide hallway leads through to the heart of the home, a large open plan kitchen/dining/living area with lots of space to cook, eat and relax with patio doors out onto the turfed rear garden.
There is a practical under stairs store room and tucked off the hallway a spacious cloakroom.
To the first floor is an elegant master bedroom suite with an en-suite shower room and there are three more bedrooms together with the family bathroom.
Plot 153 has a deposit contribution available

The Weaver 4 at Green Hills Farmstead Collection
Plot 45 is a Weaver 4 which is a fantastic four bedroom home that has style and practicality at its core.
The Weaver 4 is a fantastic four-bedroom home that has style and practicality at its core. Plot 45 is the final Weaver 4 left on phase 4 at Green Hills and is ready to move into this summer! Stamp duty, legal fees and moving costs are PAID on this home.
Downstairs there is a spacious lounge at the front with floor length windows letting in plenty of light. There is also a downstairs WC/utility room and handy storage. To the rear of the home there is a fantastic open-plan kitchen/diner complete with a kitchen island and bi-fold doors that open out onto the turfed garden. Use Shape Your Home to create a fully open plan ground floor, or create a home office/play room to the front of this home.
Head up to the first floor to find the master bedroom which has its own en-suite as well as three other double bedrooms and family bathroom surrounding a spacious lounge. Use Shape Your Home to create an additional en-suite in bed 2.
This home has a garage and two parking spaces and has access to open green space to the front.
Don’t miss out on this opportunity to live in the growing new community of Green Hills.
Ready to move into now!
Plot 45 has a deposit contribution available.

The Scarisbrick 4 at Green Hills Homestead Collection
The Scarisbrick 4 is a fantastic four-bedroom detached family home designed with modern family living in mind.
The heart of this home is the stunning open plan kitchen/diner/living space with access to the rear turfed garden. Whether you want to entertain or just have space to spend as a family (or even on your own!) this home is perfect for you. Use Shape Your Home to add in a home office or playroom off the kitchen. There is also a separate lounge with bi-fold doors onto the garden for those cosier moments. A downstairs WC/utility completes the ground floor.
Upstairs the master bedroom has an en-suite and dressing area. There are three further double bedrooms and a family bathroom. Use Shape Your Home to move the location of the master bedroom or create a three bedroom home each with en-suites.
Plot 205 has a deposit contribution available.

The Weaver 4 at Spinners Brook
The Weaver 4 is a fantastic four bedroom home that has style and practicality at its core, and with an excellent selection of floor plans to choose from, it is designed just for you.
Downstairs there is an open plan kitchen/diner, complete with a kitchen island as standard and bi-fold doors that open up into the garden. A separate lounge is the ideal space to relax. Or if you’d prefer a completely open plan downstairs, Shape Your Home gives you the option to achieve this.
Head up to the first floor to find the master bedroom with en-suite, along with three other double bedrooms and a family bathroom.
Plot 57 and 66 have a deposit contribution available!

The Byre 3M at Spinners Brook
The ground floor has a delightful open plan living area comprising kitchen, dining area and lounge / sitting area to the ground floor with patio doors opening onto the rear turfed garden.
There is a separate family lounge to the front of the home which provides the perfect place to relax. Add to this a large reception hall and laundry room with WC, the Byre 3M has everything you could possibly need.
With our flexible floor plans, you can choose to open up the ground floor completely, or create an office/play room/ snug to the front of the home. The choice is yours with our design-led concept of Shape Your Home.
To the first floor the there are three good sized bedrooms and a family bathroom resulting in a home that is designed with both style and practicality at its core. This home has the flexibility to become a five bedroom home by adding an additional bedroom on the first floor. We are the only house-builder to offer flexible floor plans.
Make your way to the second floor and you will find yourself in a spacious double bedroom. Here you have the option to add an en-suite to create a personal haven. You could have this bedroom as the master or maybe a guest suite? Or a teenagers paradise? The choice is yours.
As with all our homes, the Byre 3M comes with unrivalled specification including integrated kitchen appliances, ring doorbell, nest thermostat, tiles in the wet areas of the kitchen and bathrooms, turfed rear garden, EV charger, solar PV roof panels, shower heat recovery systems and much more!
Plot 12 has a deposit contribution available

The Haybarn 4 at Spinners Brook




