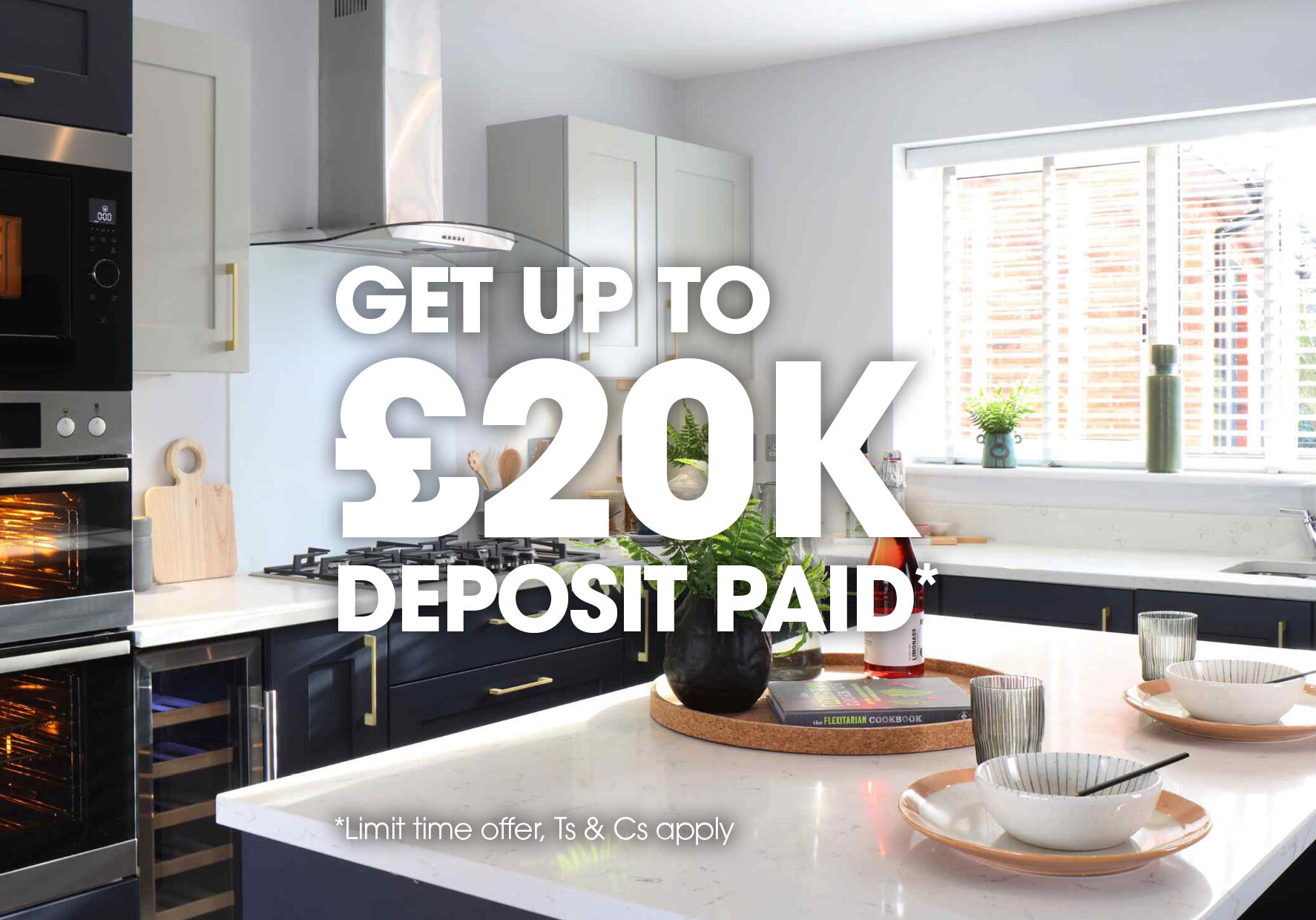The Thresher 2M
Plot 122 is a highly sought after three bedroom bungalow with a room in the roof.
The Thresher 2M has a spacious lounge at the front of the property along with the first double bedroom. The fantastic open plan kitchen/diner, with double doors into the garden, is a room you will want to spend all your time in. Also at the back of the home, is the second double bedroom along with a downstairs WC. But the bungalow doesn’t stop there…head upstairs to find the master bedroom tucked away neatly in the roof with an ensuite and storage.
This home has an upgraded ground floor layout worth over £2000!
This home will be ready to move into this summer!

The Weaver 4
The Weaver 4 is a fantastic four bedroom home that has style and practicality at its core.
The Weaver 4 is a fantastic four-bedroom home that has style and practicality at its core. Plot 45 is the final Weaver 4 left on phase 4 at Green Hills and is ready to move into this summer! Stamp duty, legal fees and moving costs are PAID on this home.
Downstairs there is a spacious lounge at the front with floor length windows letting in plenty of light. There is also a downstairs WC/utility room and handy storage. To the rear of the home there is a fantastic open-plan kitchen/diner complete with a kitchen island and bi-fold doors that open out onto the turfed garden. Use Shape Your Home to create a fully open plan ground floor, or create a home office/play room to the front of this home.
Head up to the first floor to find the master bedroom which has its own en-suite as well as three other double bedrooms and family bathroom surrounding a spacious lounge. Use Shape Your Home to create an additional en-suite in bed 2.
This home has a garage and two parking spaces and has access to open green space to the front.
Don’t miss out on this opportunity to live in the growing new community of Green Hills.
Ready to move into this summer!

The Byre 3M
Plot 12, the stunning three-storey four bedroom Byre 3M at Spinners Brook, has over 1340 sq ft of living space!
To the ground floor you will find a spacious open plan kitchen/diner/living space with patio doors onto the turfed garden at the rear of the home. There is also a family lounge to the front of the home and across the hall is the utility/WC. A store cupboard completes the ground floor.
Take the stairs to the first floor where you will find three double bedrooms including the master bedroom with en-suite. There is also a family bathroom and storage on this level. But the Byre 3M doesn’t stop there… Head up the stairs to the second floor where you will find a fourth bedroom featuring skylight windows to watch the stars!
Use Shape Your Home to choose from a selection of floor plans to make this home your own.
This plot is in an an excellent location nestled at the side of the reservoir overlooking the stream and countryside beyond. This home will be ready to move into for Autumn, just in time to watch the leaves change colour for the season.

The Farmhouse 3
A spectacular 3 bedroom detached home awaits the family who chooses the Farmhouse 3.
To the ground floor of this home you will find a fantastic open plan kitchen/diner/living space with patio doors onto the garden. Across the hallway you will find the separate family lounge. There is also a downstairs W/C and under stairs storage.
Head to the first floor to find the master bedroom with en-suite as well as a second double bedroom and one single bedroom. A family bathroom and store completes this home.
Plot 154 has over £5000 worth of extras including flooring fitted throughout.

The Weaver 4
The Weaver 4 is a fantastic four bedroom home that has style and practicality at its core, and with an excellent selection of floor plans to choose from, it is designed just for you.
Downstairs there is an open plan kitchen/diner, complete with a kitchen island as standard and bi-fold doors that open up into the garden. A separate lounge is the ideal space to relax. Or if you’d prefer a completely open plan downstairs, Shape Your Home gives you the option to achieve this.
Head up to the first floor to find the master bedroom with en-suite, along with three other double bedrooms and a family bathroom.
This home has over £13,000 worth of extras included.

The Scarisbrick 4
The Scarisbrick 4 is a fantastic four-bedroom detached family home designed with modern family living in mind.
The heart of this home is the stunning open plan kitchen/diner/living space with access to the rear turfed garden. Whether you want to entertain or just have space to spend as a family (or even on your own!) this home is perfect for you. Use Shape Your Home to add in a home office or playroom off the kitchen. There is also a separate lounge with bi-fold doors onto the garden for those cosier moments. A downstairs WC/utility completes the ground floor.
Upstairs the master bedroom has an en-suite and dressing area. There are three further double bedrooms and a family bathroom. Use Shape Your Home to move the location of the master bedroom or create a three bedroom home each with en-suites.




